Спальня с зелеными стенами и стандартным камином – фото дизайна интерьера
Сортировать:
Бюджет
Сортировать:Популярное за сегодня
141 - 160 из 634 фото
1 из 3
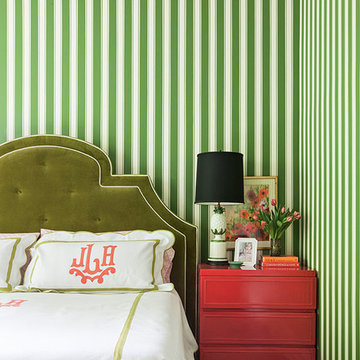
A mix of patterns, colors and styles work together to create a bright, fresh bedroom that never stops surprising. Striped green walls continue from the hallway and are interrupted by floor to ceiling windows with dark floral draperies. A cheetah print rug provides the perfect base for a green upholstered bed and a blue velvet chaise. The bed is flanked by two coral lacquered tables which are mirrored across the room in the form of a matching set of coral chairs with a fun patterned ottoman.
Summer Thornton Design, Inc.
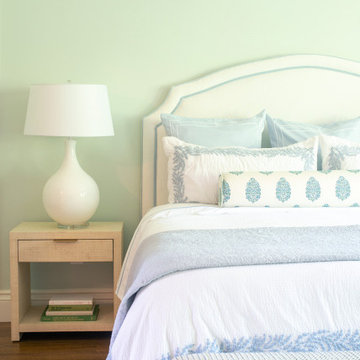
Источник вдохновения для домашнего уюта: хозяйская спальня в стиле неоклассика (современная классика) с зелеными стенами, паркетным полом среднего тона, стандартным камином, фасадом камина из плитки и синим полом
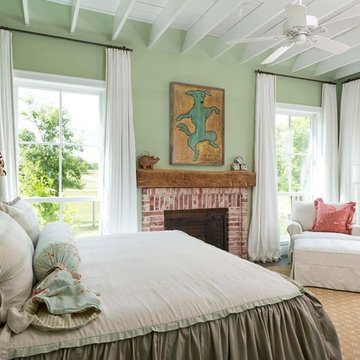
Danny Piassick
Источник вдохновения для домашнего уюта: спальня в стиле кантри с зелеными стенами, стандартным камином и фасадом камина из кирпича
Источник вдохновения для домашнего уюта: спальня в стиле кантри с зелеными стенами, стандартным камином и фасадом камина из кирпича
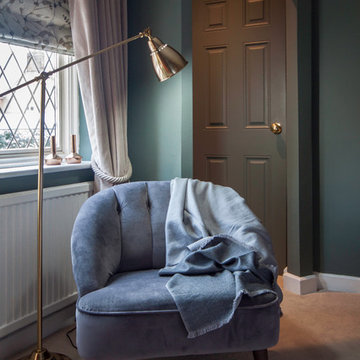
Cranberryhome
Пример оригинального дизайна: маленькая хозяйская спальня в классическом стиле с зелеными стенами, ковровым покрытием, стандартным камином, фасадом камина из металла и бежевым полом для на участке и в саду
Пример оригинального дизайна: маленькая хозяйская спальня в классическом стиле с зелеными стенами, ковровым покрытием, стандартным камином, фасадом камина из металла и бежевым полом для на участке и в саду
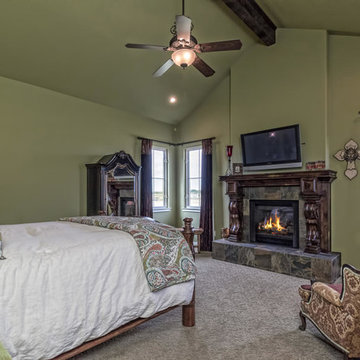
Стильный дизайн: большая хозяйская спальня в стиле рустика с зелеными стенами, стандартным камином и фасадом камина из плитки - последний тренд
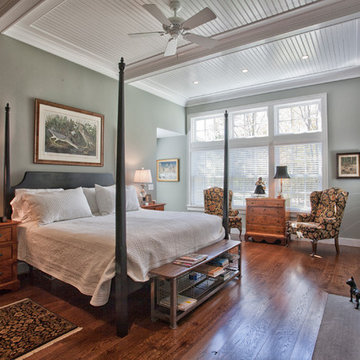
Doyle Coffin Architecture
+ Dan Lenore, Photographer
Пример оригинального дизайна: хозяйская спальня среднего размера в классическом стиле с зелеными стенами, паркетным полом среднего тона, стандартным камином и фасадом камина из камня
Пример оригинального дизайна: хозяйская спальня среднего размера в классическом стиле с зелеными стенами, паркетным полом среднего тона, стандартным камином и фасадом камина из камня
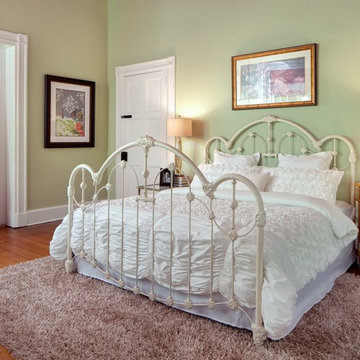
Design by Barbara Cooper of Staged Impressions, LLC and Beth Delligatti The Painted Lady - Home of Shabby Chic Decor. King sized bed with metal frame hand finished by Beth Delligatti. The shaggy rug adds a playful quality that is a nice counterpoint to the antique furnishings. A pale palette ties the design together and shows off the colorful artworks in the room. Photo by Daniel Jackson
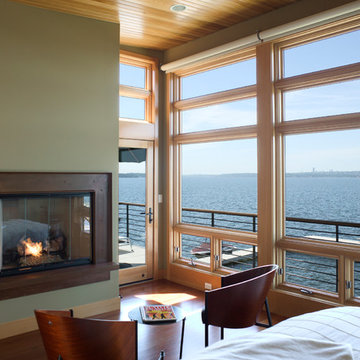
Master bedroom with view of lake.
Photo by Art Grice
На фото: хозяйская спальня в современном стиле с паркетным полом среднего тона, стандартным камином, фасадом камина из металла и зелеными стенами
На фото: хозяйская спальня в современном стиле с паркетным полом среднего тона, стандартным камином, фасадом камина из металла и зелеными стенами
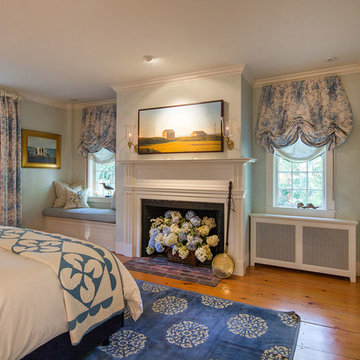
Источник вдохновения для домашнего уюта: хозяйская спальня среднего размера в классическом стиле с зелеными стенами, светлым паркетным полом, стандартным камином и фасадом камина из дерева
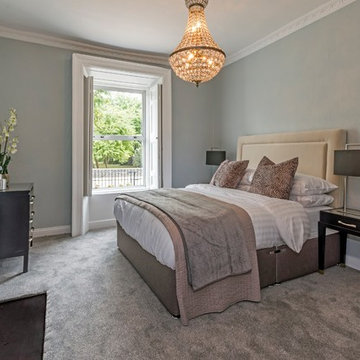
На фото: хозяйская спальня среднего размера в стиле фьюжн с зелеными стенами, ковровым покрытием, стандартным камином, фасадом камина из металла и серым полом с
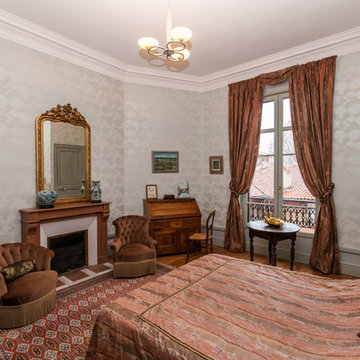
L'idée pour ce projet était de redonner une seconde jeunesse à ce superbe appartement haussmannien de 250 m2.
Un mélange d'ambiance, de couleurs, de matériaux. De grands salons blancs, une bibliothèque sur mesure, une salle de bain complètement restaurée dans un style victorien et une salle d'eau contemporaine. Au-delà des prouesses techniques réalisées par les artisans pour remettre aux normes actuelles ce logement, les clients souhaitaient surtout conserver l'âme de cet appartement situé dans un ancien hôtel particulier datant du début XXe.
Imagine Conception lui a offert une seconde vie. La décoration fut réalisée par les clients.
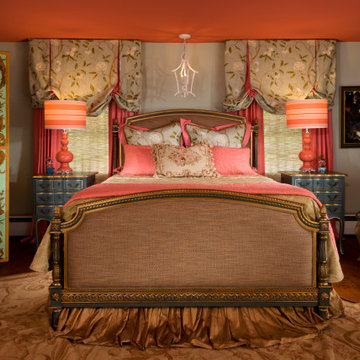
The Eleanor Rosevelt suite at Norman Vale. Colefax and Fowler linen floral used for shades and bedding. Coral ceiling and drapery fabric (Pantones color of the year), French Market Rosevelt bed and bedside chests. Vintage needlepoint (Aubouson style) rug. Original cat painting by princeHerman. Fox cape in honor of Eleanor hanging on Billy Clift painted screen. Original wide plank pine floors (19th century)
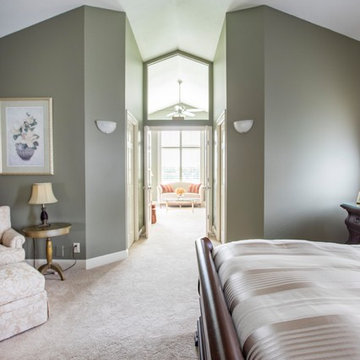
Стильный дизайн: большая хозяйская спальня в классическом стиле с зелеными стенами, ковровым покрытием, стандартным камином, фасадом камина из камня и бежевым полом - последний тренд
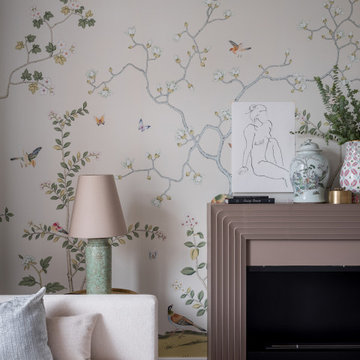
Источник вдохновения для домашнего уюта: большая хозяйская спальня в восточном стиле с зелеными стенами, темным паркетным полом, стандартным камином, фасадом камина из штукатурки, коричневым полом и обоями на стенах
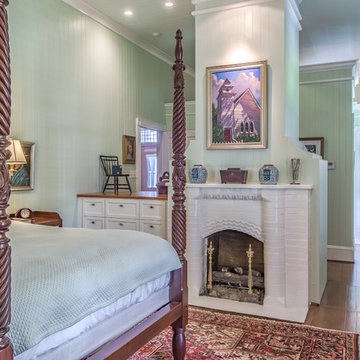
Southern Charm and Sophistication at it's best! Stunning Historic Magnolia River Front Estate. Known as The Governor's Club circa 1900 the property is situated on approx 2 acres of lush well maintained grounds featuring Fresh Water Springs, Aged Magnolias and Massive Live Oaks. Property includes Main House (2 bedrooms, 2.5 bath, Lvg Rm, Dining Rm, Kitchen, Library, Office, 3 car garage, large porches, garden with fountain), Magnolia House (2 Guest Apartments each consisting of 2 bedrooms, 2 bathrooms, Kitchen, Dining Rm, Sitting Area), River House (3 bedrooms, 2 bathrooms, Lvg Rm, Dining Rm, Kitchen, river front porches), Pool House (Heated Gunite Pool and Spa, Entertainment Room/ Sitting Area, Kitchen, Bathroom), and Boat House (River Front Pier, 3 Covered Boat Slips, area for Outdoor Kitchen, Theater with Projection Screen, 3 children's play area, area ready for 2 built in bunk beds, sleeping 4). Full Home Generator System.
Call or email Erin E. Kaiser with Kaiser Sotheby's International Realty at 251-752-1640 / erin@kaisersir.com for more info!
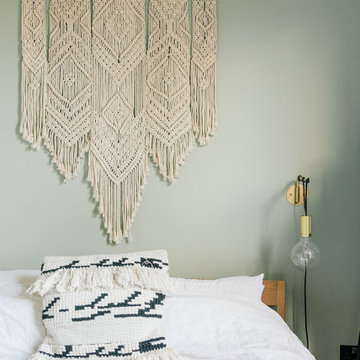
A relaxing and airy master bedroom for this sea-side flat.
На фото: хозяйская спальня среднего размера в скандинавском стиле с зелеными стенами, ковровым покрытием, стандартным камином, фасадом камина из металла и бежевым полом с
На фото: хозяйская спальня среднего размера в скандинавском стиле с зелеными стенами, ковровым покрытием, стандартным камином, фасадом камина из металла и бежевым полом с
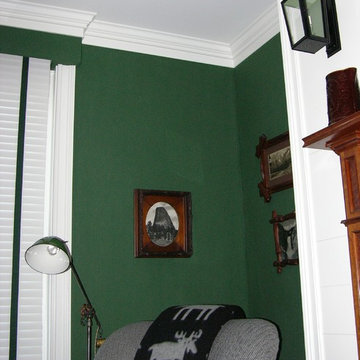
Each corner of the room has wall upholstery installed with a clean edge system. This type of installation makes a simple and elegant finish to any room. The fabric is a plain green wool
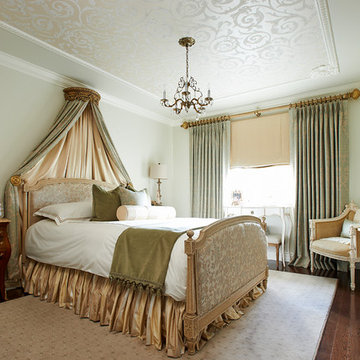
Traditional french bedroom with damask drapes and bed canopy. Accented with gold antique chandelier and sconces. A cozy retreat with a fireplace to add to the warm atmosphere.
Erich Saide Photography
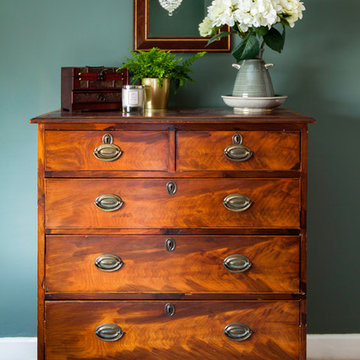
Cranberryhome
На фото: маленькая хозяйская спальня в классическом стиле с зелеными стенами, ковровым покрытием, стандартным камином, фасадом камина из металла и бежевым полом для на участке и в саду
На фото: маленькая хозяйская спальня в классическом стиле с зелеными стенами, ковровым покрытием, стандартным камином, фасадом камина из металла и бежевым полом для на участке и в саду
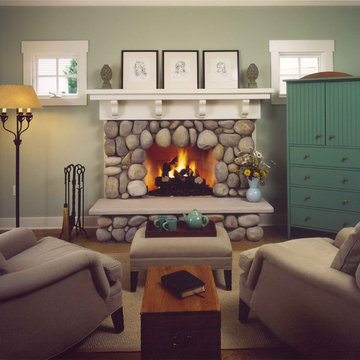
Stoney Pointe offers a year-round getaway. It combines a beach cottage - featuring an expansive porch and view of the beach - with a traditional winter lodge, typified by heavy, cherry-stained beams holding up the ceiling over the kitchen and dining area. The dining room is open to the "gathering" room, where pastel walls trimmed with wide, white woodwork and New Hampshire pine flooring further express the beach feel. A huge stone fireplace is comforting on both winter days and chilly nights year-round. Overlooking the gathering room is a loft, which functions as a game/home entertainment room. Two family bedrooms and a bunk room on the lower walk-out level and a guest bedroom on the upper level contribute to greater privacy for both family and guests. A sun room faces the sunset. A single gabled roof covers both the garage and the two-story porch. The simple box concept is very practical, yielding great returns in terms of square footage and functionality.
Спальня с зелеными стенами и стандартным камином – фото дизайна интерьера
8