Спальня с зелеными стенами и стандартным камином – фото дизайна интерьера
Сортировать:
Бюджет
Сортировать:Популярное за сегодня
161 - 180 из 634 фото
1 из 3
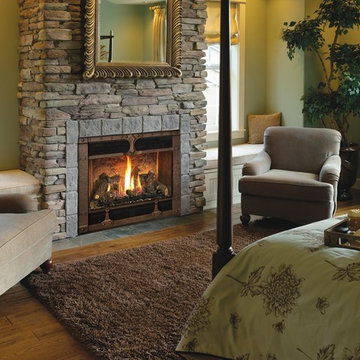
Свежая идея для дизайна: хозяйская спальня среднего размера в стиле неоклассика (современная классика) с зелеными стенами, паркетным полом среднего тона, стандартным камином, фасадом камина из камня и коричневым полом - отличное фото интерьера
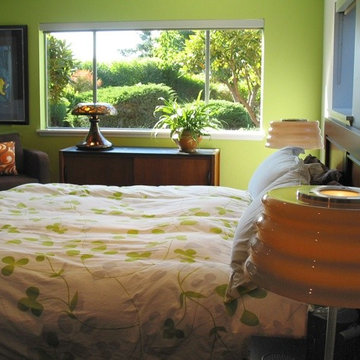
What better view is there for the master bedroom than the garden and the bay beyond! We love these Streamline bedside lamps, along with the vintage Arts and Crafts lamp on the dresser. Mid-Century Modern Remodel, Seattle, WA. Belltown Design. Photography by Paula McHugh
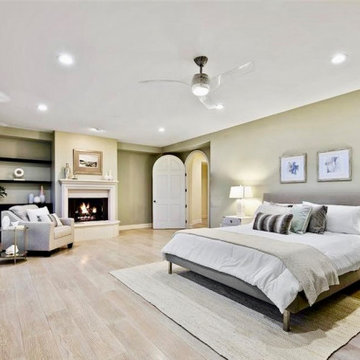
The master bedroom suite features light green walls, wonderful space and a fireplace with a seating area.
На фото: огромная хозяйская спальня в средиземноморском стиле с зелеными стенами, светлым паркетным полом, стандартным камином, фасадом камина из штукатурки и серым полом
На фото: огромная хозяйская спальня в средиземноморском стиле с зелеными стенами, светлым паркетным полом, стандартным камином, фасадом камина из штукатурки и серым полом
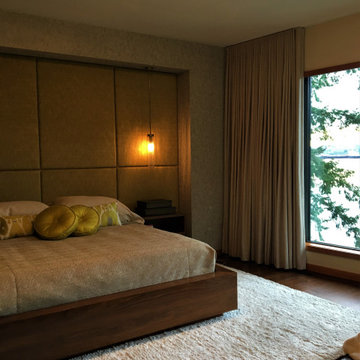
Источник вдохновения для домашнего уюта: хозяйская спальня в стиле ретро с зелеными стенами, паркетным полом среднего тона, стандартным камином, фасадом камина из камня, коричневым полом, кессонным потолком и обоями на стенах
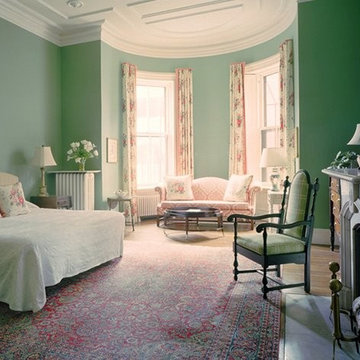
Свежая идея для дизайна: большая хозяйская спальня в викторианском стиле с зелеными стенами, паркетным полом среднего тона, стандартным камином и коричневым полом - отличное фото интерьера
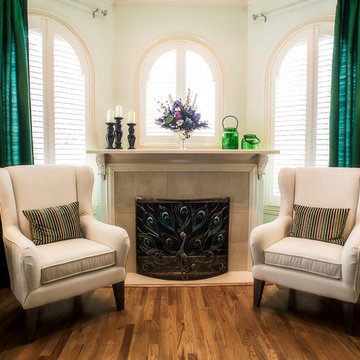
Randy Dow
Идея дизайна: большая хозяйская спальня в стиле неоклассика (современная классика) с зелеными стенами, паркетным полом среднего тона, стандартным камином и фасадом камина из камня
Идея дизайна: большая хозяйская спальня в стиле неоклассика (современная классика) с зелеными стенами, паркетным полом среднего тона, стандартным камином и фасадом камина из камня
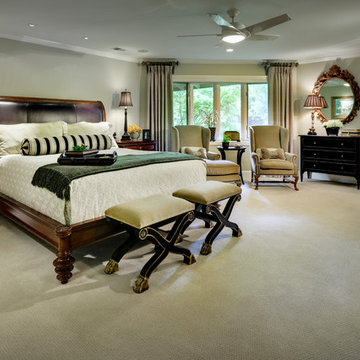
Beautiful traditional Bernardt furnishings create the setting for this sophisticated Master Bedroom. Custom silk draperies on faux green and silver decorator rods and custom velvety green wing chairs add to the lavish setting of this upscale retreat. Custom Bedding Design with Fabric by Robert Allen. Photo by Dave Adams

Our client’s charming cottage was no longer meeting the needs of their family. We needed to give them more space but not lose the quaint characteristics that make this little historic home so unique. So we didn’t go up, and we didn’t go wide, instead we took this master suite addition straight out into the backyard and maintained 100% of the original historic façade.
Master Suite
This master suite is truly a private retreat. We were able to create a variety of zones in this suite to allow room for a good night’s sleep, reading by a roaring fire, or catching up on correspondence. The fireplace became the real focal point in this suite. Wrapped in herringbone whitewashed wood planks and accented with a dark stone hearth and wood mantle, we can’t take our eyes off this beauty. With its own private deck and access to the backyard, there is really no reason to ever leave this little sanctuary.
Master Bathroom
The master bathroom meets all the homeowner’s modern needs but has plenty of cozy accents that make it feel right at home in the rest of the space. A natural wood vanity with a mixture of brass and bronze metals gives us the right amount of warmth, and contrasts beautifully with the off-white floor tile and its vintage hex shape. Now the shower is where we had a little fun, we introduced the soft matte blue/green tile with satin brass accents, and solid quartz floor (do you see those veins?!). And the commode room is where we had a lot fun, the leopard print wallpaper gives us all lux vibes (rawr!) and pairs just perfectly with the hex floor tile and vintage door hardware.
Hall Bathroom
We wanted the hall bathroom to drip with vintage charm as well but opted to play with a simpler color palette in this space. We utilized black and white tile with fun patterns (like the little boarder on the floor) and kept this room feeling crisp and bright.
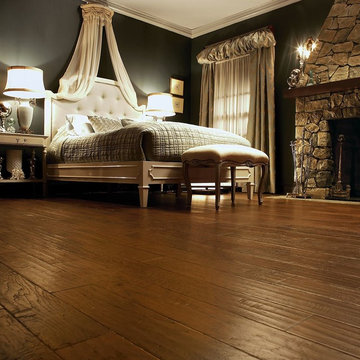
На фото: хозяйская спальня среднего размера в стиле рустика с зелеными стенами, паркетным полом среднего тона, стандартным камином и фасадом камина из камня с
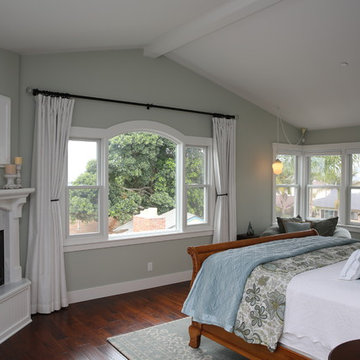
Robert W. Buck
Свежая идея для дизайна: хозяйская спальня среднего размера в классическом стиле с зелеными стенами, темным паркетным полом, стандартным камином, фасадом камина из камня и коричневым полом - отличное фото интерьера
Свежая идея для дизайна: хозяйская спальня среднего размера в классическом стиле с зелеными стенами, темным паркетным полом, стандартным камином, фасадом камина из камня и коричневым полом - отличное фото интерьера
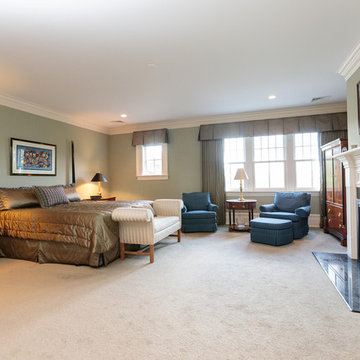
http://12millerhillrd.com
Exceptional Shingle Style residence thoughtfully designed for gracious entertaining. This custom home was built on an elevated site with stunning vista views from its private grounds. Architectural windows capture the majestic setting from a grand foyer. Beautiful french doors accent the living room and lead to bluestone patios and rolling lawns. The elliptical wall of windows in the dining room is an elegant detail. The handsome cook's kitchen is separated by decorative columns and a breakfast room. The impressive family room makes a statement with its palatial cathedral ceiling and sophisticated mill work. The custom floor plan features a first floor guest suite with its own sitting room and picturesque gardens. The master bedroom is equipped with two bathrooms and wardrobe rooms. The upstairs bedrooms are spacious and have their own en-suite bathrooms. The receiving court with a waterfall, specimen plantings and beautiful stone walls complete the impressive landscape.
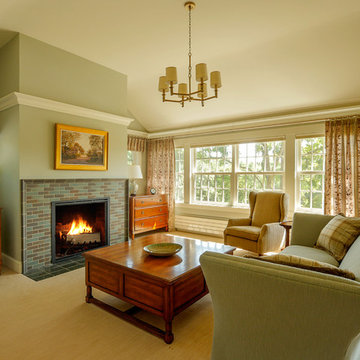
Carolyn Bates Photography, Redmond Interior Design, Haynes & Garthwaite Architects, Shepard Butler Landscape Architecture
На фото: большая хозяйская спальня в классическом стиле с зелеными стенами, ковровым покрытием, стандартным камином и фасадом камина из плитки с
На фото: большая хозяйская спальня в классическом стиле с зелеными стенами, ковровым покрытием, стандартным камином и фасадом камина из плитки с
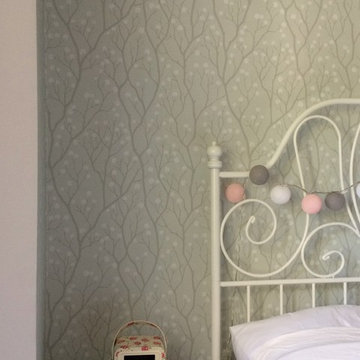
JLV Design
Пример оригинального дизайна: спальня среднего размера в современном стиле с зелеными стенами, ковровым покрытием, стандартным камином, фасадом камина из дерева и серым полом
Пример оригинального дизайна: спальня среднего размера в современном стиле с зелеными стенами, ковровым покрытием, стандартным камином, фасадом камина из дерева и серым полом
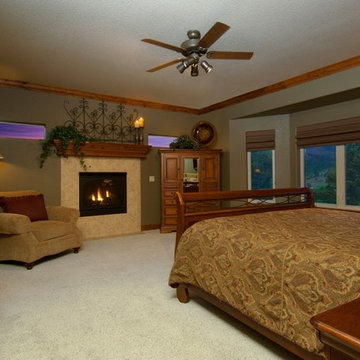
The master bedroom of this Colorado Mountain home features a gas fireplace with sitting area and private access to the back deck that you can enjoy the views of the surrounding mountain range from. Thick, crown molding dresses up the ceiling and carpet adds warmth to the large bedroom. It boasts a large en-suite equipped with his and hers vanities, walk in shower, water closet, soaking tub, granite countertops, tile floor, and a walk in closet.
Paul Kohlman Photography
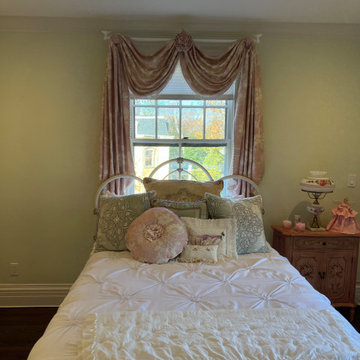
elegant, suspended swag valances with glass bead trim frame the windows of this charming Victorian bedroom. Gloss white Ona drapery rods are capped with bird finials.
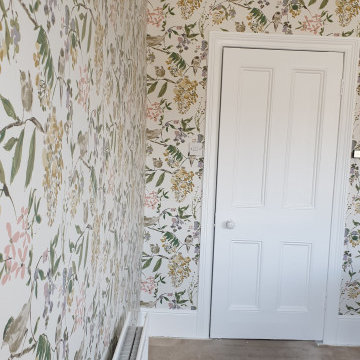
Fully renovated master bedroom with bespoke wallpaper installation, spray finish to entire woodwork inside the room, and also hand-painted and roll ceilings and walls
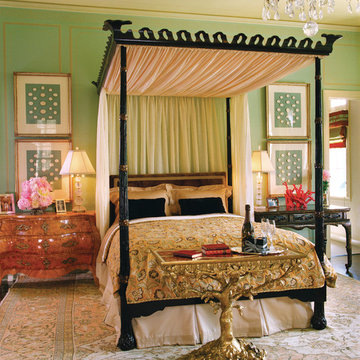
Пример оригинального дизайна: хозяйская спальня среднего размера в классическом стиле с зелеными стенами, темным паркетным полом, стандартным камином и фасадом камина из камня
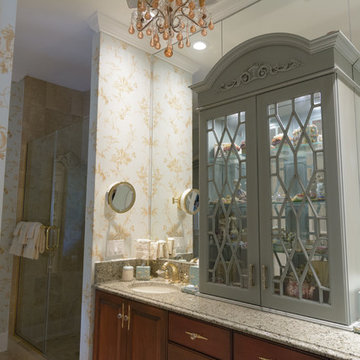
Leighan Romanesk
Пример оригинального дизайна: гостевая спальня среднего размера, (комната для гостей) в классическом стиле с зелеными стенами и стандартным камином
Пример оригинального дизайна: гостевая спальня среднего размера, (комната для гостей) в классическом стиле с зелеными стенами и стандартным камином
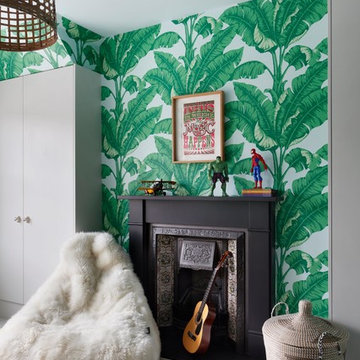
На фото: маленькая спальня в стиле фьюжн с зелеными стенами, светлым паркетным полом, стандартным камином и фасадом камина из металла для на участке и в саду с
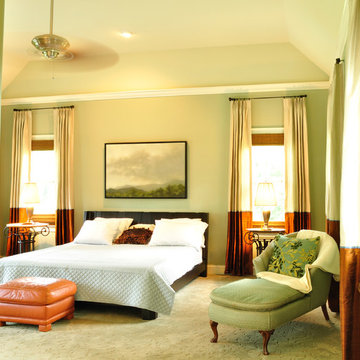
Robyn Lambo - Lambo Photography
Pamela Anderson - Interior Design
Свежая идея для дизайна: хозяйская спальня в классическом стиле с зелеными стенами, ковровым покрытием, стандартным камином и фасадом камина из камня - отличное фото интерьера
Свежая идея для дизайна: хозяйская спальня в классическом стиле с зелеными стенами, ковровым покрытием, стандартным камином и фасадом камина из камня - отличное фото интерьера
Спальня с зелеными стенами и стандартным камином – фото дизайна интерьера
9