Спальня с зелеными стенами и стандартным камином – фото дизайна интерьера
Сортировать:
Бюджет
Сортировать:Популярное за сегодня
81 - 100 из 634 фото
1 из 3
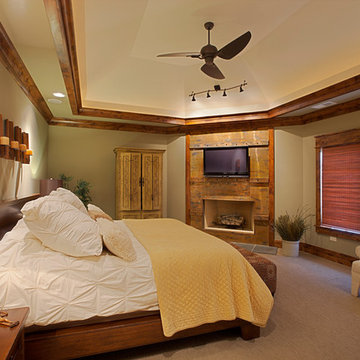
Свежая идея для дизайна: хозяйская спальня среднего размера в стиле кантри с зелеными стенами, ковровым покрытием, стандартным камином и фасадом камина из дерева - отличное фото интерьера
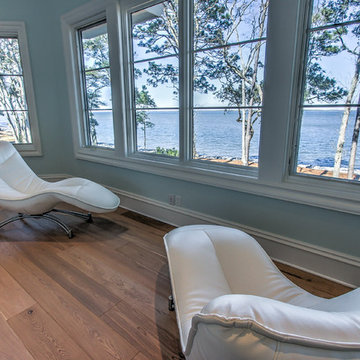
Gorgeous master bedroom has an amazingly beautiful view and interior designer and client agreed if you want a TV it has to be hidden with a TV lift cabinet system. There are a few pictures of not only the bed but also the view.
This is one of our favorite examples of foot of the bed use to hide the TV.
The TV is an 55 inch OLED LG flat screen. Their is a compartment that also hides the BluRay and cable box. The operation of the lift kit, TV, cable box, Blue Ray is controlled by a single Universal remote. Push one button and TV, electronics turn on and rise at the same time. Client also uses Apple TV, Roku and their smart TV together to maximize viewing pleasure.
The furniture design made by Cabinet Tronix is called the Oceanaire. This one in particular has a very high end piano grade white lacquer finish. This is more expensive however the clients expectations were thankfully exceeded.
Cabinet Tronix who has specialized in high end furniture in combination with motorized remote controlled pop up lift furniture since 2002. These systems are made to order based on clients needs versus having units ready to pick from. This type hand holding makes it so the client can have any design, the TV size they want and understand the difference of what their decisions reflect the proportions of the furniture and its size.
Have a system particularly at the foot of the bed brings on a few instant situations. The client here wanted a component section to hold the DVD player. Now, I suggested against it as the furniture would be taller than the bed... however that is what he wanted. Most do other suggested ideas I propose with the DVD player so the furniture can be up to 4.5 inches lower.
Anyways, loved this project and client was so kind to provide the pictures.
These systems are popular in all aspects of homes such as room dividers, in great rooms, side of fire places, center of the room out side by itself and under verandas.
These are shipped all around the world to places like:
Miami Florida
San Diego, California
Orange County
Las Vegas, Nevada
Connecticut
Houston Dallas Austin Texas
North and South Carolina
Atlanta Georgia
Seattle Washington
Silicon Valley
Northern California
New York City Manhattan
Boston
maryland
Washington DC
and many others.
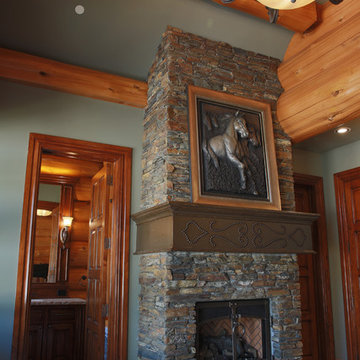
Ashley Wilkerson Photography
Guest Bedroom with Fireplace (Bathroom Entry)
Свежая идея для дизайна: большая гостевая спальня (комната для гостей) в стиле рустика с зелеными стенами, стандартным камином и фасадом камина из камня - отличное фото интерьера
Свежая идея для дизайна: большая гостевая спальня (комната для гостей) в стиле рустика с зелеными стенами, стандартным камином и фасадом камина из камня - отличное фото интерьера
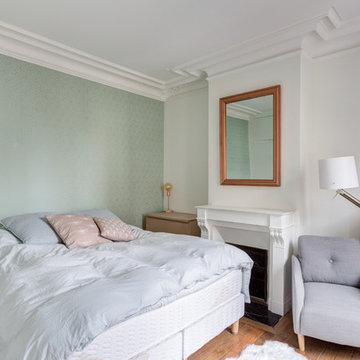
Stephane vasco
На фото: хозяйская спальня среднего размера в скандинавском стиле с зелеными стенами, паркетным полом среднего тона, стандартным камином, фасадом камина из штукатурки и коричневым полом
На фото: хозяйская спальня среднего размера в скандинавском стиле с зелеными стенами, паркетным полом среднего тона, стандартным камином, фасадом камина из штукатурки и коричневым полом
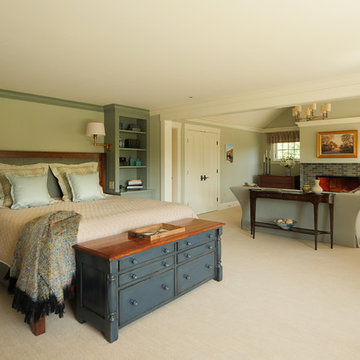
Carolyn Bates Photography
Идея дизайна: большая хозяйская спальня в стиле кантри с зелеными стенами, ковровым покрытием, стандартным камином и фасадом камина из плитки
Идея дизайна: большая хозяйская спальня в стиле кантри с зелеными стенами, ковровым покрытием, стандартным камином и фасадом камина из плитки
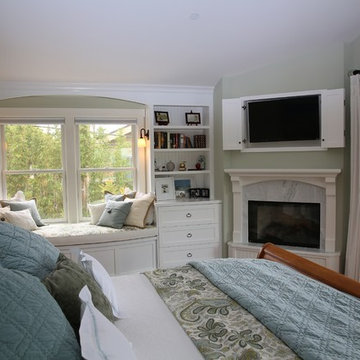
The Master Suite was designed as a private retreat with views from all sides. Their are ocean views from the front and side of the master suite.
Photo credit: Robert W. Buck
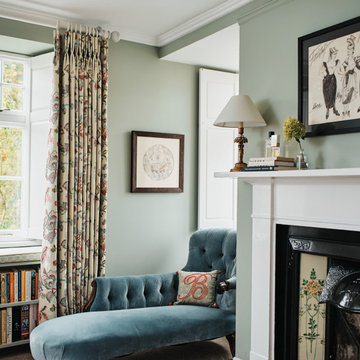
The corner of a main bedroom in a Jersey farmhouse. Beautiful embroidered curtains were the inspiration for the scheme featuring a soft green on the walls, an antique chaise longue re-upholstered In velvet with contrast piping buttoning. Bespoke shelving was designed for the windows creating some much needed book storage space and a window seat to add extra detail to the room.
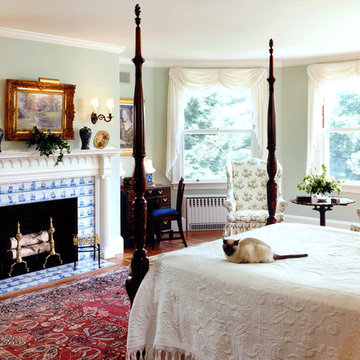
A renovated Master Bedroom in an 1897 Colonial Revival House. The original Delft tiles had been painted over with green paint!
На фото: хозяйская спальня среднего размера в классическом стиле с паркетным полом среднего тона, стандартным камином, фасадом камина из плитки и зелеными стенами
На фото: хозяйская спальня среднего размера в классическом стиле с паркетным полом среднего тона, стандартным камином, фасадом камина из плитки и зелеными стенами
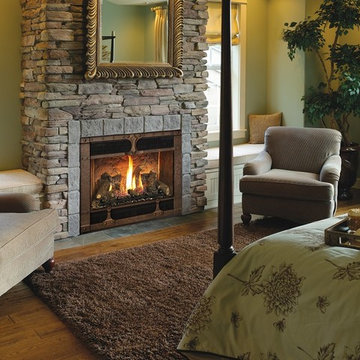
This beautiful fireplace is equipped with the Fireplace Xtrodinaire, with a heating capacity of up to 1400 sq. ft. The beautiful detailing in the fireplace face brings a bit of rustic beauty to any room.
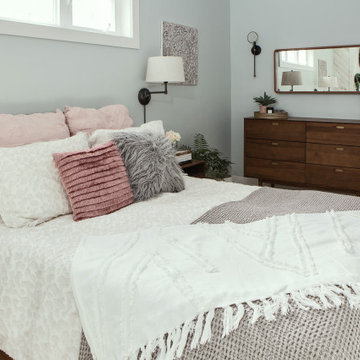
Our client’s charming cottage was no longer meeting the needs of their family. We needed to give them more space but not lose the quaint characteristics that make this little historic home so unique. So we didn’t go up, and we didn’t go wide, instead we took this master suite addition straight out into the backyard and maintained 100% of the original historic façade.
Master Suite
This master suite is truly a private retreat. We were able to create a variety of zones in this suite to allow room for a good night’s sleep, reading by a roaring fire, or catching up on correspondence. The fireplace became the real focal point in this suite. Wrapped in herringbone whitewashed wood planks and accented with a dark stone hearth and wood mantle, we can’t take our eyes off this beauty. With its own private deck and access to the backyard, there is really no reason to ever leave this little sanctuary.
Master Bathroom
The master bathroom meets all the homeowner’s modern needs but has plenty of cozy accents that make it feel right at home in the rest of the space. A natural wood vanity with a mixture of brass and bronze metals gives us the right amount of warmth, and contrasts beautifully with the off-white floor tile and its vintage hex shape. Now the shower is where we had a little fun, we introduced the soft matte blue/green tile with satin brass accents, and solid quartz floor (do you see those veins?!). And the commode room is where we had a lot fun, the leopard print wallpaper gives us all lux vibes (rawr!) and pairs just perfectly with the hex floor tile and vintage door hardware.
Hall Bathroom
We wanted the hall bathroom to drip with vintage charm as well but opted to play with a simpler color palette in this space. We utilized black and white tile with fun patterns (like the little boarder on the floor) and kept this room feeling crisp and bright.
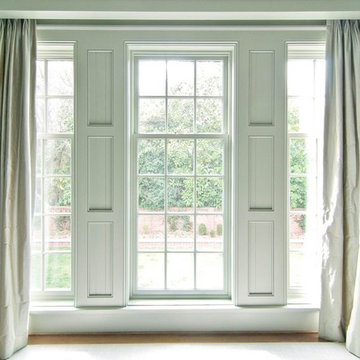
Идея дизайна: большая хозяйская спальня в стиле ретро с зелеными стенами, паркетным полом среднего тона, стандартным камином и коричневым полом
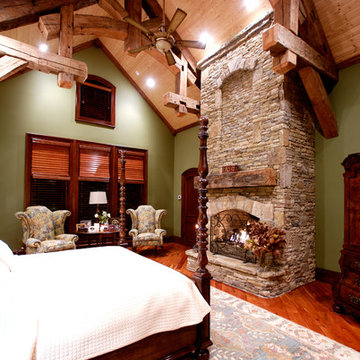
Designed by MossCreek, this beautiful timber frame home includes signature MossCreek style elements such as natural materials, expression of structure, elegant rustic design, and perfect use of space in relation to build site. Photo by Mark Smith
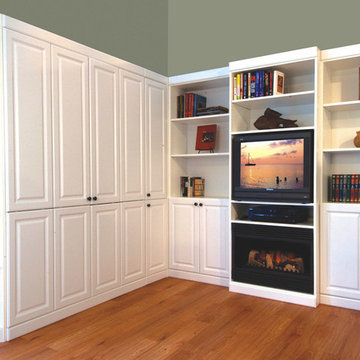
Пример оригинального дизайна: гостевая спальня среднего размера, (комната для гостей) в классическом стиле с зелеными стенами, паркетным полом среднего тона, стандартным камином, фасадом камина из металла и коричневым полом
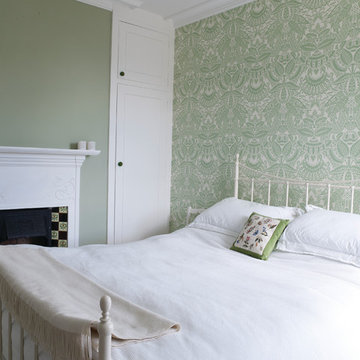
Green bedroom with Orangerie paper for a statement wall.
На фото: большая хозяйская спальня в современном стиле с зелеными стенами, стандартным камином и фасадом камина из плитки с
На фото: большая хозяйская спальня в современном стиле с зелеными стенами, стандартным камином и фасадом камина из плитки с
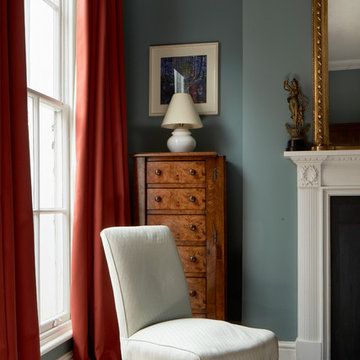
Matt Clayton
Свежая идея для дизайна: спальня в викторианском стиле с зелеными стенами, ковровым покрытием, стандартным камином и фасадом камина из штукатурки - отличное фото интерьера
Свежая идея для дизайна: спальня в викторианском стиле с зелеными стенами, ковровым покрытием, стандартным камином и фасадом камина из штукатурки - отличное фото интерьера
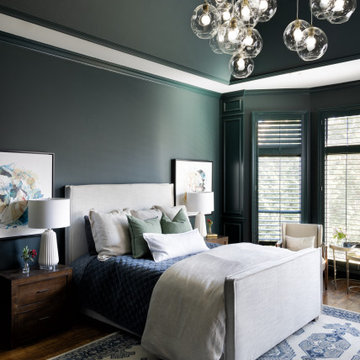
Идея дизайна: хозяйская спальня с зелеными стенами, паркетным полом среднего тона, стандартным камином, фасадом камина из дерева, коричневым полом, сводчатым потолком и панелями на части стены
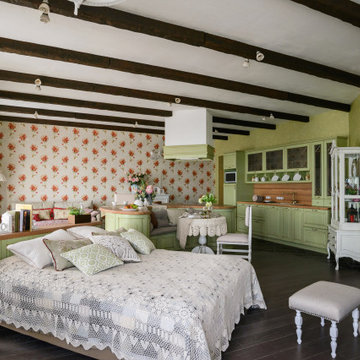
На фото: хозяйская спальня среднего размера в стиле шебби-шик с зелеными стенами, стандартным камином, фасадом камина из штукатурки, коричневым полом, кирпичными стенами и обоями на стенах
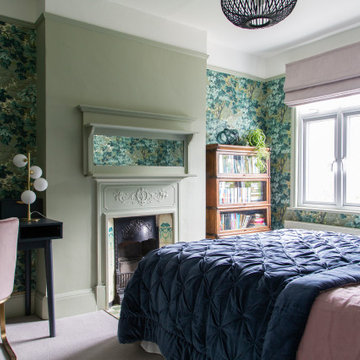
На фото: спальня в стиле неоклассика (современная классика) с зелеными стенами, ковровым покрытием, стандартным камином, розовым полом и обоями на стенах с
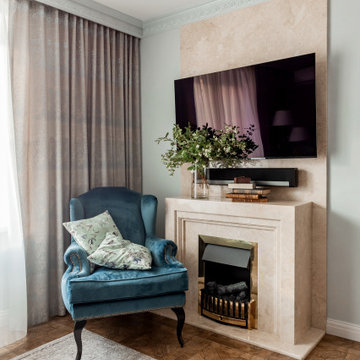
На фото: спальня среднего размера в средиземноморском стиле с зелеными стенами, стандартным камином, фасадом камина из плитки и коричневым полом
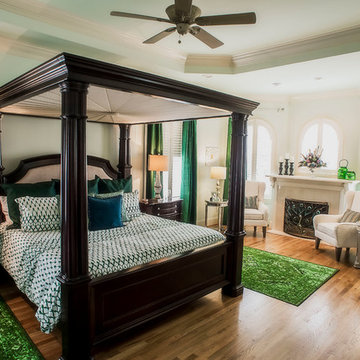
Randy Dow
Стильный дизайн: большая хозяйская спальня в стиле неоклассика (современная классика) с зелеными стенами, паркетным полом среднего тона, стандартным камином и фасадом камина из камня - последний тренд
Стильный дизайн: большая хозяйская спальня в стиле неоклассика (современная классика) с зелеными стенами, паркетным полом среднего тона, стандартным камином и фасадом камина из камня - последний тренд
Спальня с зелеными стенами и стандартным камином – фото дизайна интерьера
5