Спальня с зелеными стенами и стандартным камином – фото дизайна интерьера
Сортировать:
Бюджет
Сортировать:Популярное за сегодня
21 - 40 из 634 фото
1 из 3
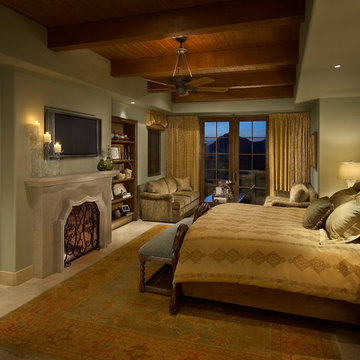
Again, a gorgeous Oriental rug grounds the room. This master bedroom couldn't be any warmer, with tongue and groove ceiling, carved limestone fireplace, and inviting sitting area next to patio doors with a mountain view.
Photography: Mark Boisclair
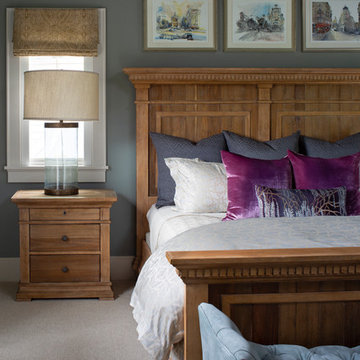
Transitional Denver Home Master Bedroom, Photography by Emily Minton Redfield
Пример оригинального дизайна: хозяйская спальня среднего размера в классическом стиле с зелеными стенами, ковровым покрытием, стандартным камином и бежевым полом
Пример оригинального дизайна: хозяйская спальня среднего размера в классическом стиле с зелеными стенами, ковровым покрытием, стандартным камином и бежевым полом
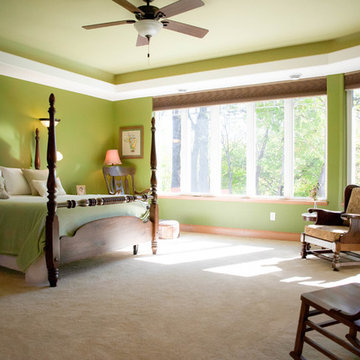
Стильный дизайн: большая хозяйская спальня в классическом стиле с зелеными стенами, ковровым покрытием, бежевым полом, стандартным камином и фасадом камина из плитки - последний тренд
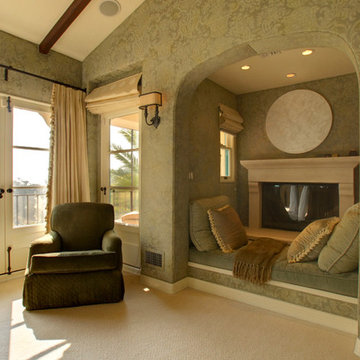
Nick Springett Photography www.nickspringett.com
Стильный дизайн: огромная хозяйская спальня в средиземноморском стиле с зелеными стенами, ковровым покрытием и стандартным камином - последний тренд
Стильный дизайн: огромная хозяйская спальня в средиземноморском стиле с зелеными стенами, ковровым покрытием и стандартным камином - последний тренд
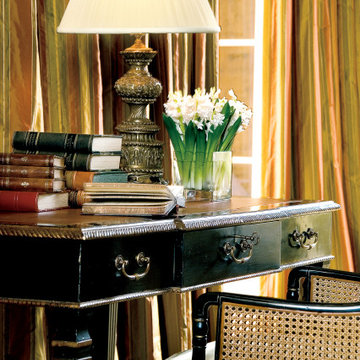
Beautiful chinoiseie French bedroom
Пример оригинального дизайна: большая гостевая спальня (комната для гостей) с зелеными стенами, паркетным полом среднего тона, стандартным камином, фасадом камина из камня, коричневым полом, кессонным потолком и обоями на стенах
Пример оригинального дизайна: большая гостевая спальня (комната для гостей) с зелеными стенами, паркетным полом среднего тона, стандартным камином, фасадом камина из камня, коричневым полом, кессонным потолком и обоями на стенах
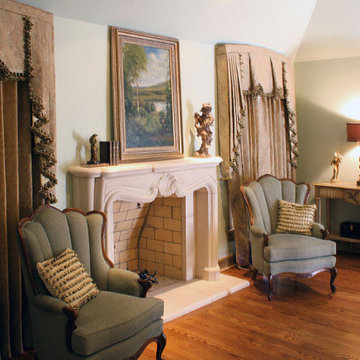
A cast stone fireplace, custom fabricated by Stone Legends of Dallas Texas, transformed the fireplace from ugly to beautiful. A double French vault ceiling took advantage of attic space above the room. Oak hardwood floors replaced the carpet. Custom drapes from Leslie Elliot Interiors complement the traditional club chairs in this revitalized master bedroom.
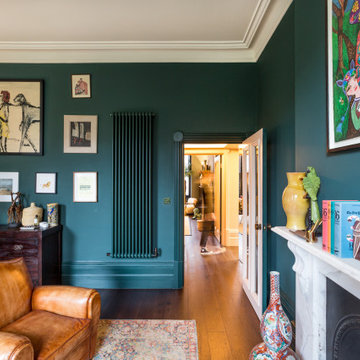
This beautifully proportioned room becomes an elegant bedroom
На фото: большая хозяйская спальня в викторианском стиле с зелеными стенами, темным паркетным полом, стандартным камином, фасадом камина из камня и коричневым полом
На фото: большая хозяйская спальня в викторианском стиле с зелеными стенами, темным паркетным полом, стандартным камином, фасадом камина из камня и коричневым полом
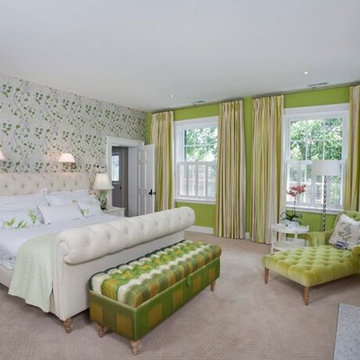
Идея дизайна: огромная хозяйская спальня в классическом стиле с зелеными стенами, ковровым покрытием, стандартным камином, фасадом камина из дерева и бежевым полом
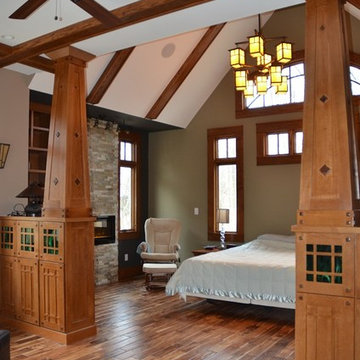
На фото: большая хозяйская спальня в стиле рустика с зелеными стенами, светлым паркетным полом, стандартным камином и фасадом камина из камня с
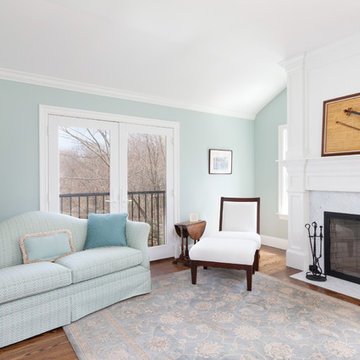
This master bedroom has lots of natural light with the french doors and multiple Marvin windows. The wood burning fireplace is surrounded by granite and the custom mantle highlights a family heirloom.
BDW Photography

Camp Wobegon is a nostalgic waterfront retreat for a multi-generational family. The home's name pays homage to a radio show the homeowner listened to when he was a child in Minnesota. Throughout the home, there are nods to the sentimental past paired with modern features of today.
The five-story home sits on Round Lake in Charlevoix with a beautiful view of the yacht basin and historic downtown area. Each story of the home is devoted to a theme, such as family, grandkids, and wellness. The different stories boast standout features from an in-home fitness center complete with his and her locker rooms to a movie theater and a grandkids' getaway with murphy beds. The kids' library highlights an upper dome with a hand-painted welcome to the home's visitors.
Throughout Camp Wobegon, the custom finishes are apparent. The entire home features radius drywall, eliminating any harsh corners. Masons carefully crafted two fireplaces for an authentic touch. In the great room, there are hand constructed dark walnut beams that intrigue and awe anyone who enters the space. Birchwood artisans and select Allenboss carpenters built and assembled the grand beams in the home.
Perhaps the most unique room in the home is the exceptional dark walnut study. It exudes craftsmanship through the intricate woodwork. The floor, cabinetry, and ceiling were crafted with care by Birchwood carpenters. When you enter the study, you can smell the rich walnut. The room is a nod to the homeowner's father, who was a carpenter himself.
The custom details don't stop on the interior. As you walk through 26-foot NanoLock doors, you're greeted by an endless pool and a showstopping view of Round Lake. Moving to the front of the home, it's easy to admire the two copper domes that sit atop the roof. Yellow cedar siding and painted cedar railing complement the eye-catching domes.
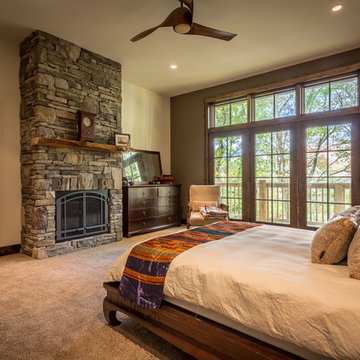
Photography by Bernard Russo
Свежая идея для дизайна: большая хозяйская спальня в стиле рустика с зелеными стенами, ковровым покрытием, стандартным камином и фасадом камина из камня - отличное фото интерьера
Свежая идея для дизайна: большая хозяйская спальня в стиле рустика с зелеными стенами, ковровым покрытием, стандартным камином и фасадом камина из камня - отличное фото интерьера
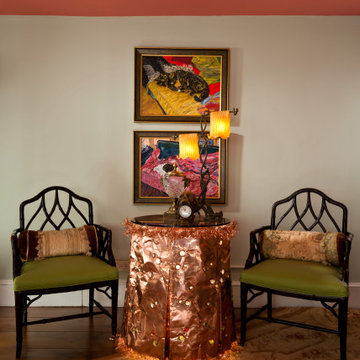
The Eleanor Rosevelt suite at Norman Vale. Coral ceiling (Pantones color of the year). Chinese Chipendale chairs with leather seats compliment original copper and glass skirted table with illumination by princeHerman. Vintage needlepoint (Aubouson style) rug. Original cat paintings by princeHerman. Original wide plank pine floors (19th century)
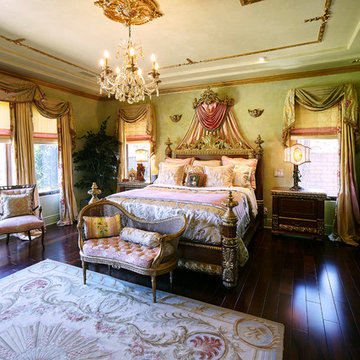
На фото: большая хозяйская спальня в классическом стиле с зелеными стенами, темным паркетным полом, стандартным камином, фасадом камина из штукатурки и коричневым полом с
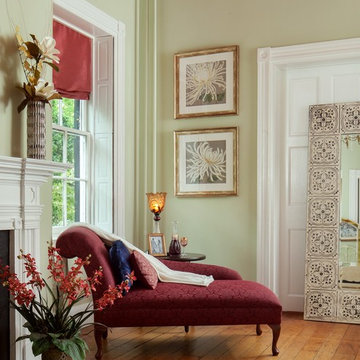
Design by Barbara Cooper of Staged Impressions, LLC and Beth Delligatti The Painted Lady - Home of Shabby Chic Decor. Wine color in the chaise lounge is carried through the design in the ceiling and window treatments and is a perfect compliment to the light green wall color. Photo by Daniel Jackson
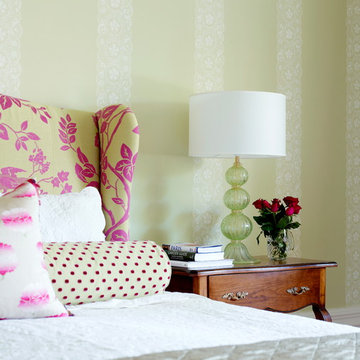
Australian House & Garden Magazine
Стильный дизайн: большая хозяйская спальня в классическом стиле с зелеными стенами, светлым паркетным полом и стандартным камином - последний тренд
Стильный дизайн: большая хозяйская спальня в классическом стиле с зелеными стенами, светлым паркетным полом и стандартным камином - последний тренд
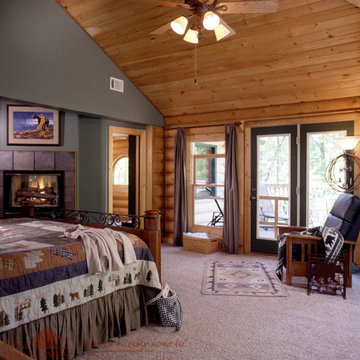
Идея дизайна: хозяйская спальня в стиле рустика с зелеными стенами, ковровым покрытием, стандартным камином и фасадом камина из камня
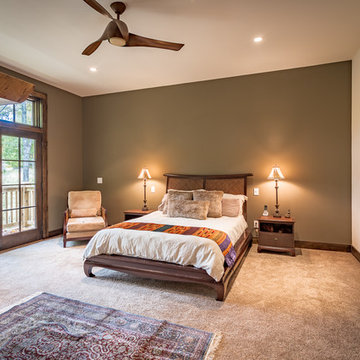
Photography by Bernard Russo
Идея дизайна: большая хозяйская спальня в стиле рустика с зелеными стенами, ковровым покрытием, стандартным камином и фасадом камина из камня
Идея дизайна: большая хозяйская спальня в стиле рустика с зелеными стенами, ковровым покрытием, стандартным камином и фасадом камина из камня
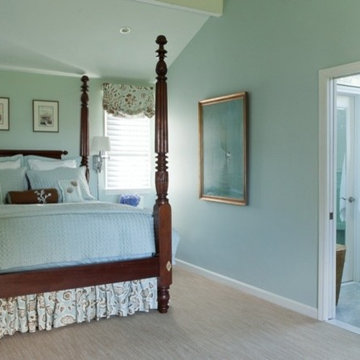
A view from bedroom to newbathroom. Robyn Ivy Photography
Идея дизайна: хозяйская спальня среднего размера в классическом стиле с зелеными стенами, ковровым покрытием, стандартным камином, фасадом камина из плитки и бежевым полом
Идея дизайна: хозяйская спальня среднего размера в классическом стиле с зелеными стенами, ковровым покрытием, стандартным камином, фасадом камина из плитки и бежевым полом
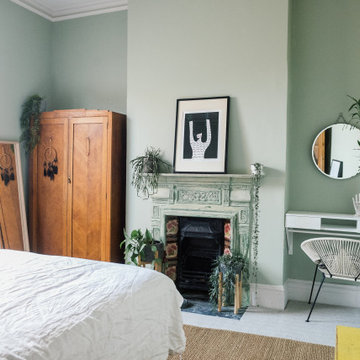
A relaxing and airy master bedroom for this sea-side flat.
На фото: хозяйская спальня среднего размера в скандинавском стиле с зелеными стенами, ковровым покрытием, стандартным камином, фасадом камина из металла и бежевым полом
На фото: хозяйская спальня среднего размера в скандинавском стиле с зелеными стенами, ковровым покрытием, стандартным камином, фасадом камина из металла и бежевым полом
Спальня с зелеными стенами и стандартным камином – фото дизайна интерьера
2