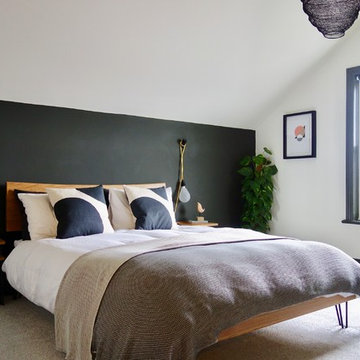Спальня с стандартным камином – фото дизайна интерьера
Сортировать:
Бюджет
Сортировать:Популярное за сегодня
121 - 140 из 18 043 фото

На фото: большая хозяйская спальня в стиле неоклассика (современная классика) с белыми стенами, светлым паркетным полом, стандартным камином, фасадом камина из камня, бежевым полом, кессонным потолком и любой отделкой стен
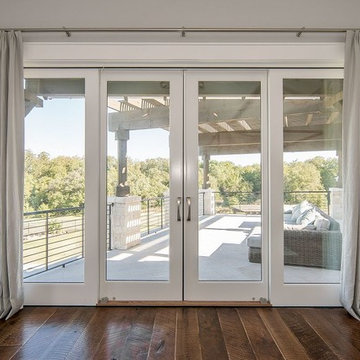
Идея дизайна: огромная хозяйская спальня в стиле неоклассика (современная классика) с серыми стенами, темным паркетным полом, стандартным камином, фасадом камина из плитки и коричневым полом
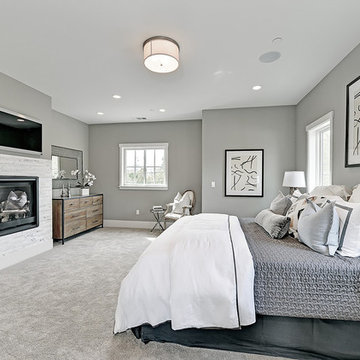
Свежая идея для дизайна: большая хозяйская, серо-белая спальня: освещение в стиле неоклассика (современная классика) с серыми стенами, ковровым покрытием, стандартным камином и фасадом камина из камня - отличное фото интерьера
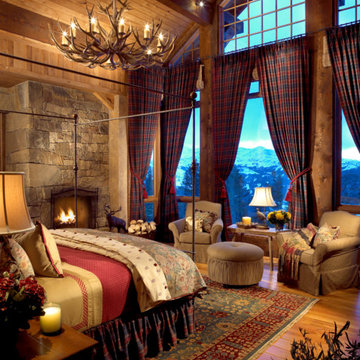
The majesty of the view is intimately engaged in the master bedroom. After settling into the rich comfy warmth of bed after a long day of skiing, hiking, or fishing, the drama of the night sky, free from light pollution and reaching for miles and miles gives a pleasant reminder that indeed, this is why we come here. Construction by Continental Construction
Photography by Kim Sargent Photography
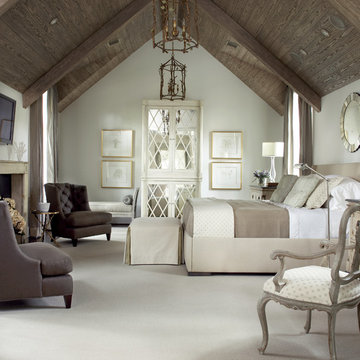
Стильный дизайн: большая хозяйская спальня в классическом стиле с белыми стенами, темным паркетным полом, стандартным камином, фасадом камина из камня и коричневым полом - последний тренд
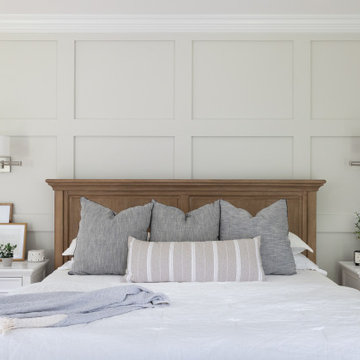
Свежая идея для дизайна: большая хозяйская спальня в стиле неоклассика (современная классика) с серыми стенами, светлым паркетным полом, стандартным камином, фасадом камина из дерева и деревянными стенами - отличное фото интерьера
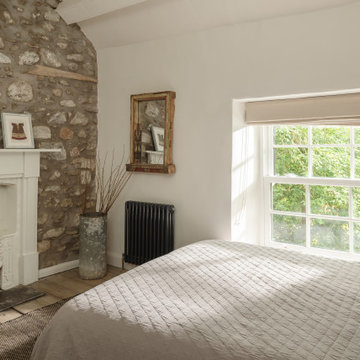
На фото: гостевая спальня (комната для гостей) в стиле кантри с белыми стенами, светлым паркетным полом, стандартным камином, фасадом камина из кирпича и балками на потолке
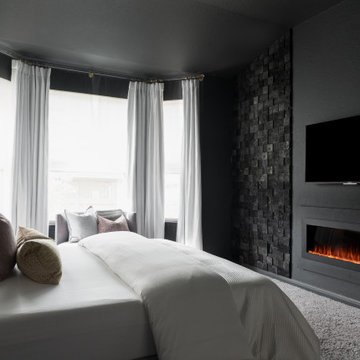
Идея дизайна: хозяйская спальня среднего размера в современном стиле с черными стенами, ковровым покрытием, стандартным камином, бежевым полом и панелями на части стены
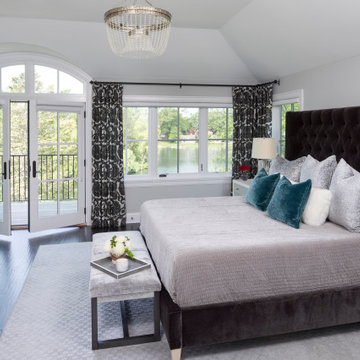
Martha O'Hara Interiors, Interior Design & Photo Styling
Please Note: All “related,” “similar,” and “sponsored” products tagged or listed by Houzz are not actual products pictured. They have not been approved by Martha O’Hara Interiors nor any of the professionals credited. For information about our work, please contact design@oharainteriors.com.

На фото: большая хозяйская спальня в морском стиле с белыми стенами, светлым паркетным полом, стандартным камином, фасадом камина из вагонки, белым полом и сводчатым потолком с
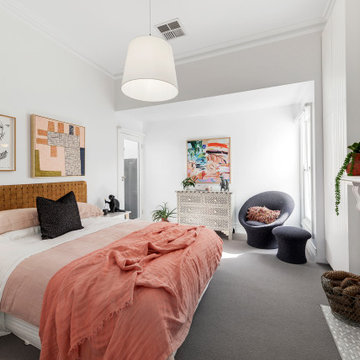
Источник вдохновения для домашнего уюта: хозяйская спальня в стиле неоклассика (современная классика) с белыми стенами, ковровым покрытием, стандартным камином, фасадом камина из камня и серым полом
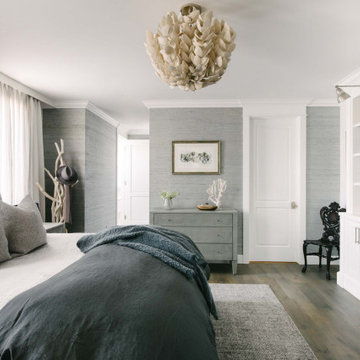
This 4,000-square foot home is located in the Silverstrand section of Hermosa Beach, known for its fabulous restaurants, walkability and beach access. Stylistically, it’s coastal-meets-traditional, complete with 4 bedrooms, 5.5 baths, a 3-stop elevator and a roof deck with amazing ocean views.
The client, an art collector, wanted bold color and unique aesthetic choices. In the living room, the built-in shelving is lined in luminescent mother of pearl. The dining area’s custom hand-blown chandelier was made locally and perfectly diffuses light. The client’s former granite-topped dining table didn’t fit the size and shape of the space, so we cut the granite and built a new base and frame around it.
The bedrooms are full of organic materials and personal touches, such as the light raffia wall-covering in the master bedroom and the fish-painted end table in a college-aged son’s room—a nod to his love of surfing.
Detail is always important, but especially to this client, so we searched for the perfect artisans to create one-of-a kind pieces. Several light fixtures were commissioned by an International glass artist. These include the white, layered glass pendants above the kitchen island, and the stained glass piece in the hallway, which glistens blues and greens through the window overlooking the front entrance of the home.
The overall feel of the house is peaceful but not complacent, full of tiny surprises and energizing pops of color.
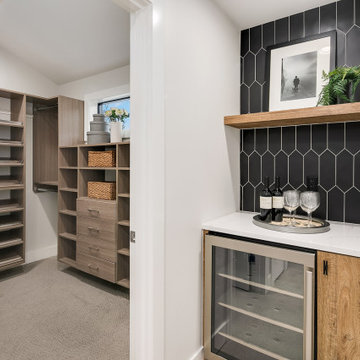
Enfort Homes -2019
Идея дизайна: большая хозяйская спальня в стиле кантри с белыми стенами, ковровым покрытием, стандартным камином, фасадом камина из дерева и серым полом
Идея дизайна: большая хозяйская спальня в стиле кантри с белыми стенами, ковровым покрытием, стандартным камином, фасадом камина из дерева и серым полом

Источник вдохновения для домашнего уюта: спальня в морском стиле с синими стенами, стандартным камином, сводчатым потолком и стенами из вагонки
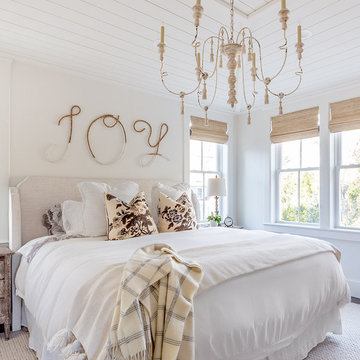
You don’t need to take a vacation anywhere with a sun-soaked master suite addition like this. So serene.
•
Whole Home Renovation + Addition, 1879 Built Home
Wellesley, MA
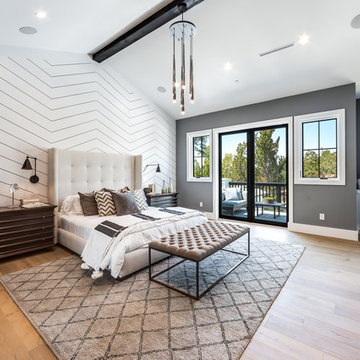
На фото: спальня в стиле неоклассика (современная классика) с серыми стенами, паркетным полом среднего тона, стандартным камином и коричневым полом
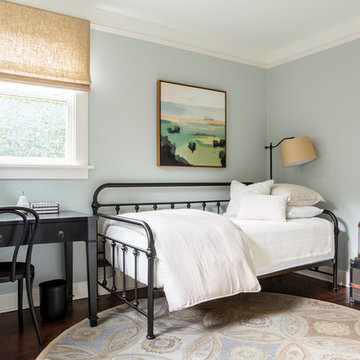
A newly finished basement apartment in one of Portland’s gorgeous historic homes was a beautiful canvas for ATIID to create a warm, welcoming guest house. Area rugs provided rich texture, pattern and color inspiration for each room. Comfortable furnishings, cozy beds and thoughtful touches welcome guests for any length of stay. Our Signature Cocktail Table and Perfect Console and Cubes are showcased in the living room, and an extraordinary original work by Molly Cliff-Hilts pulls the warm color palette to the casual dining area. Custom window treatments offer texture and privacy. We provided every convenience for guests, from luxury layers of bedding and plenty of fluffy white towels to a kitchen stocked with the home chef’s every desire. Welcome home!
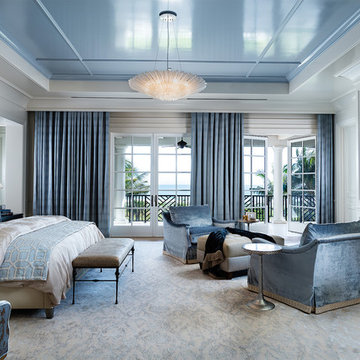
New 2-story residence with additional 9-car garage, exercise room, enoteca and wine cellar below grade. Detached 2-story guest house and 2 swimming pools.
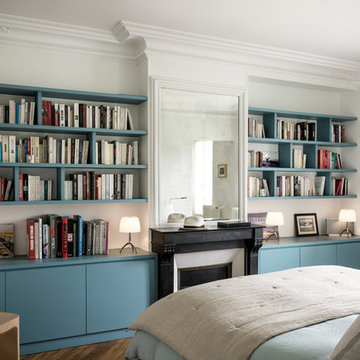
На фото: хозяйская спальня среднего размера в современном стиле с белыми стенами, паркетным полом среднего тона, стандартным камином, коричневым полом и фасадом камина из камня
Спальня с стандартным камином – фото дизайна интерьера
7
