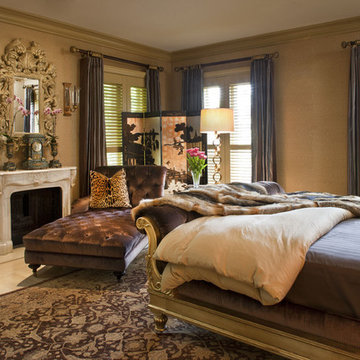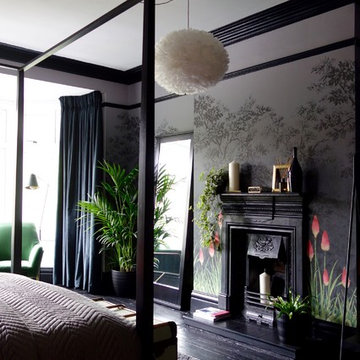Спальня в стиле фьюжн с стандартным камином – фото дизайна интерьера
Сортировать:
Бюджет
Сортировать:Популярное за сегодня
1 - 20 из 748 фото
1 из 3

Fiona Arnott Walker
Свежая идея для дизайна: гостевая спальня среднего размера, (комната для гостей) в стиле фьюжн с синими стенами, стандартным камином и фасадом камина из металла - отличное фото интерьера
Свежая идея для дизайна: гостевая спальня среднего размера, (комната для гостей) в стиле фьюжн с синими стенами, стандартным камином и фасадом камина из металла - отличное фото интерьера
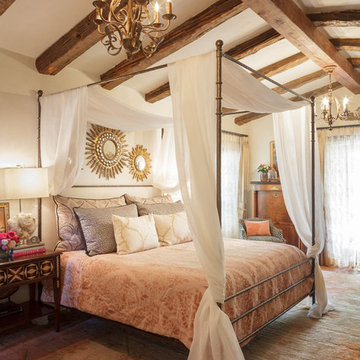
Photos by Amadeus Leitner Photography
Стильный дизайн: хозяйская спальня среднего размера в стиле фьюжн с белыми стенами, стандартным камином, фасадом камина из штукатурки и ковровым покрытием - последний тренд
Стильный дизайн: хозяйская спальня среднего размера в стиле фьюжн с белыми стенами, стандартным камином, фасадом камина из штукатурки и ковровым покрытием - последний тренд
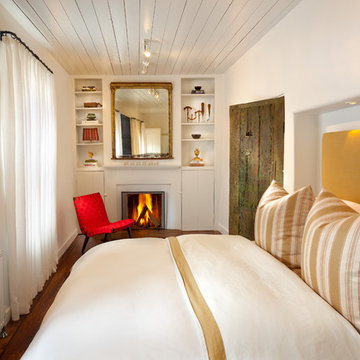
На фото: гостевая спальня (комната для гостей) в стиле фьюжн с белыми стенами, темным паркетным полом и стандартным камином с
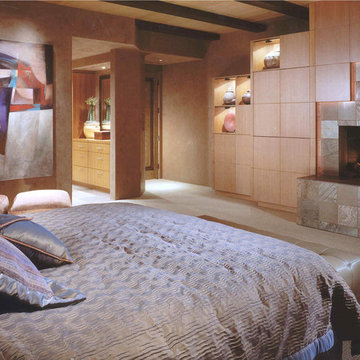
Comfortable and elegant, this living room has several conversation areas. The various textures include stacked stone columns, copper-clad beams exotic wood veneers, metal and glass.
Project designed by Susie Hersker’s Scottsdale interior design firm Design Directives. Design Directives is active in Phoenix, Paradise Valley, Cave Creek, Carefree, Sedona, and beyond.
For more about Design Directives, click here: https://susanherskerasid.com/

Sitting room in master bedroom has ceramic tile fireplace. Built-in shelves with window seats flank the fireplace letting in natural light. Rich Sistos Photography
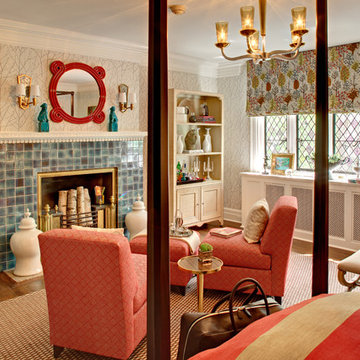
New Jersey Designer Show House guest bedroom. Hickory Chair twin beds with a horizontal stripe headboard and custom bedding. The house was a disaster; the ceilings were falling in, along with everything else. We refaced the fireplace and kept the original insert, using a hand-glazed teal tile to make the fireplace a focal point of the room. The mantle was in pieces on the floor when we first saw the room, but we put it back together, preserving the intricate detail of the house. The Beeline Home red Ohm mirror hangs above the fireplace to add a great pop of color. The space was large, so we wanted to use twin beds to allow for multiple guests. A comfortable sitting area in front of the fireplace allows for guests to feel like they have a private space of their own to relax. The walls are covered in a Larsen wallpaper. The window treatments add a feeling of whimsy to this dark castle. The windows are stained glass and original to the room. We had a wonderful time participating in the Mansion in May 2012 Show House.
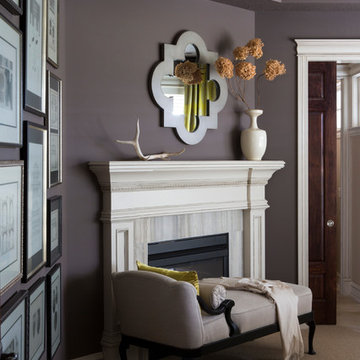
Heidi Zeiger Photography
На фото: маленькая хозяйская спальня в стиле фьюжн с серыми стенами, ковровым покрытием, стандартным камином и фасадом камина из камня для на участке и в саду
На фото: маленькая хозяйская спальня в стиле фьюжн с серыми стенами, ковровым покрытием, стандартным камином и фасадом камина из камня для на участке и в саду
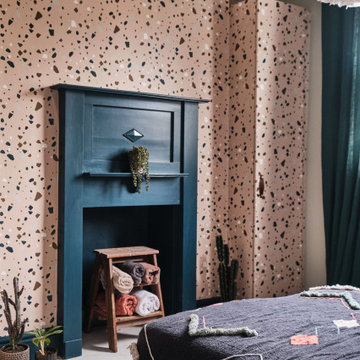
The guest bedroom offers additional storage with some hacked IKEA PAX wardrobes covered in terrazzo wallpaper.
Пример оригинального дизайна: гостевая спальня среднего размера, (комната для гостей) в стиле фьюжн с синими стенами, деревянным полом, стандартным камином, фасадом камина из дерева, белым полом, сводчатым потолком, обоями на стенах и акцентной стеной
Пример оригинального дизайна: гостевая спальня среднего размера, (комната для гостей) в стиле фьюжн с синими стенами, деревянным полом, стандартным камином, фасадом камина из дерева, белым полом, сводчатым потолком, обоями на стенах и акцентной стеной
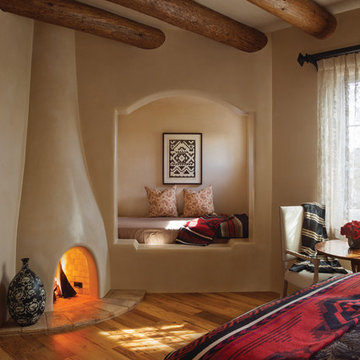
Woods Design Builders likes to build a "Nanny's nook" in homes as a place to read books, lounge, or if you are limited on space create a guest suite.
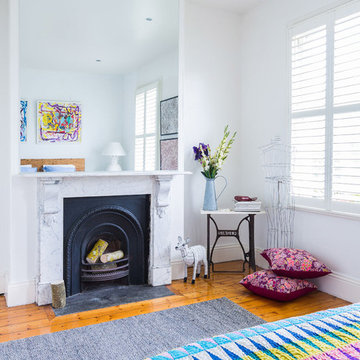
Пример оригинального дизайна: гостевая спальня (комната для гостей) в стиле фьюжн с стандартным камином, белыми стенами, паркетным полом среднего тона и фасадом камина из камня
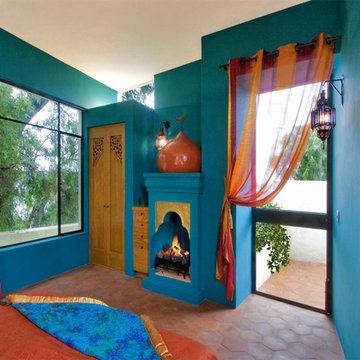
Nestled into the quiet middle of a block in the historic center of the beautiful colonial town of San Miguel de Allende, this 4,500 square foot courtyard home is accessed through lush gardens with trickling fountains and a luminous lap-pool. The living, dining, kitchen, library and master suite on the ground floor open onto a series of plant filled patios that flood each space with light that changes throughout the day. Elliptical domes and hewn wooden beams sculpt the ceilings, reflecting soft colors onto curving walls. A long, narrow stairway wrapped with windows and skylights is a serene connection to the second floor ''Moroccan' inspired suite with domed fireplace and hand-sculpted tub, and "French Country" inspired suite with a sunny balcony and oval shower. A curving bridge flies through the high living room with sparkling glass railings and overlooks onto sensuously shaped built in sofas. At the third floor windows wrap every space with balconies, light and views, linking indoors to the distant mountains, the morning sun and the bubbling jacuzzi. At the rooftop terrace domes and chimneys join the cozy seating for intimate gatherings.
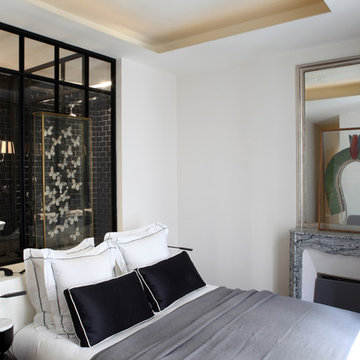
Источник вдохновения для домашнего уюта: гостевая спальня (комната для гостей) в стиле фьюжн с белыми стенами и стандартным камином
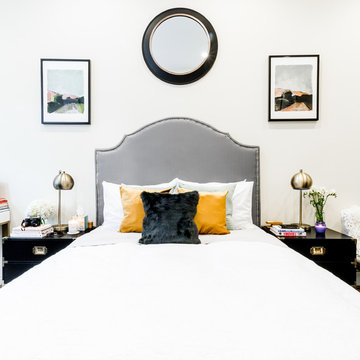
Свежая идея для дизайна: маленькая хозяйская спальня в стиле фьюжн с бежевыми стенами, темным паркетным полом, стандартным камином, фасадом камина из камня и коричневым полом для на участке и в саду - отличное фото интерьера
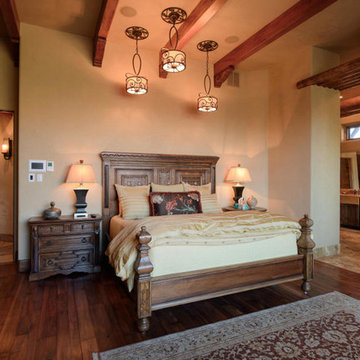
Источник вдохновения для домашнего уюта: хозяйская спальня среднего размера в стиле фьюжн с бежевыми стенами, темным паркетным полом, стандартным камином и фасадом камина из штукатурки
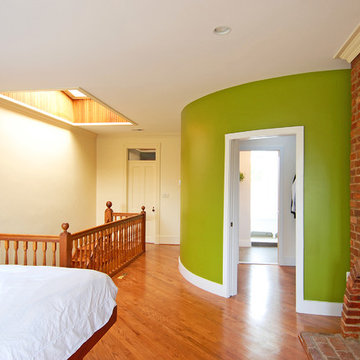
Photos by Chris Beecroft
Свежая идея для дизайна: большая спальня на антресоли в стиле фьюжн с зелеными стенами, паркетным полом среднего тона, фасадом камина из кирпича, стандартным камином и коричневым полом - отличное фото интерьера
Свежая идея для дизайна: большая спальня на антресоли в стиле фьюжн с зелеными стенами, паркетным полом среднего тона, фасадом камина из кирпича, стандартным камином и коричневым полом - отличное фото интерьера
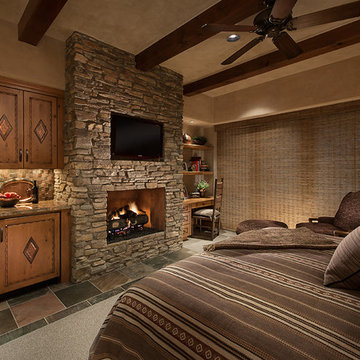
Softly elegant bedroom with Marc Boisclair built in cabinets by Wood Expressions and other natural elements such as stone, and wool. Glamorous lighting and rich neutral color palette create an inviting retreat.
Project designed by Susie Hersker’s Scottsdale interior design firm Design Directives. Design Directives is active in Phoenix, Paradise Valley, Cave Creek, Carefree, Sedona, and beyond.
For more about Design Directives, click here: https://susanherskerasid.com/
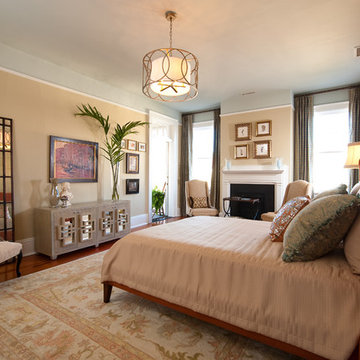
Master Bedroom at the symphony showhouse. Took the prize for visitors top pick!
На фото: большая хозяйская спальня в стиле фьюжн с коричневыми стенами, темным паркетным полом, стандартным камином, фасадом камина из плитки и коричневым полом
На фото: большая хозяйская спальня в стиле фьюжн с коричневыми стенами, темным паркетным полом, стандартным камином, фасадом камина из плитки и коричневым полом
Спальня в стиле фьюжн с стандартным камином – фото дизайна интерьера
1

