Спальня с стандартным камином и фасадом камина из дерева – фото дизайна интерьера
Сортировать:
Бюджет
Сортировать:Популярное за сегодня
1 - 20 из 2 164 фото
1 из 3
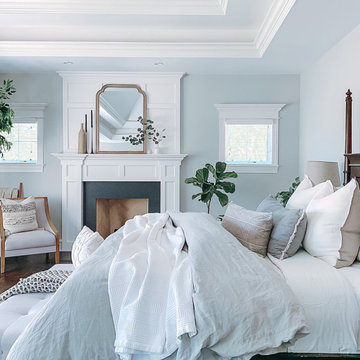
Свежая идея для дизайна: большая хозяйская, серо-белая спальня с синими стенами, темным паркетным полом, стандартным камином, фасадом камина из дерева, коричневым полом и сводчатым потолком - отличное фото интерьера
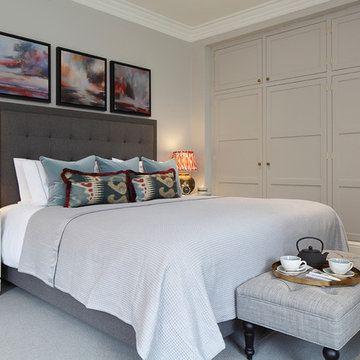
Master Bedroom
На фото: большая хозяйская спальня в стиле неоклассика (современная классика) с серыми стенами, ковровым покрытием, серым полом, стандартным камином и фасадом камина из дерева с
На фото: большая хозяйская спальня в стиле неоклассика (современная классика) с серыми стенами, ковровым покрытием, серым полом, стандартным камином и фасадом камина из дерева с
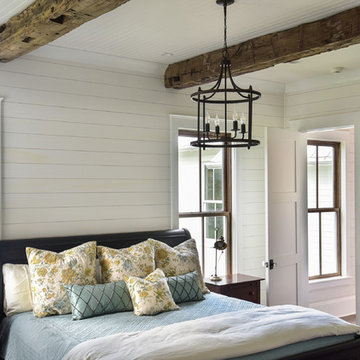
Пример оригинального дизайна: хозяйская спальня в стиле кантри с белыми стенами, темным паркетным полом, стандартным камином, фасадом камина из дерева и коричневым полом
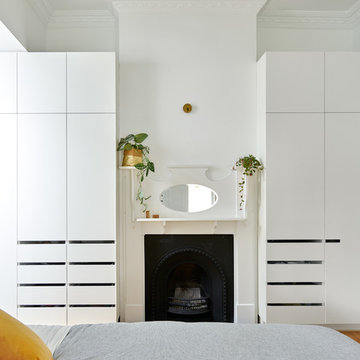
Photography by Dan Fuge
Свежая идея для дизайна: маленькая хозяйская спальня в современном стиле с белыми стенами, стандартным камином, фасадом камина из дерева, коричневым полом и паркетным полом среднего тона для на участке и в саду - отличное фото интерьера
Свежая идея для дизайна: маленькая хозяйская спальня в современном стиле с белыми стенами, стандартным камином, фасадом камина из дерева, коричневым полом и паркетным полом среднего тона для на участке и в саду - отличное фото интерьера
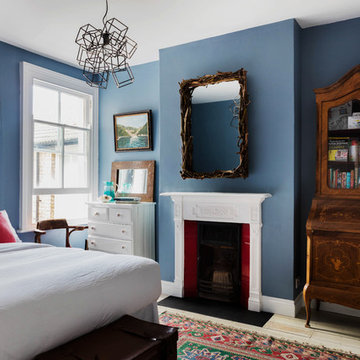
This guest bedroom packs a real design punch and is filled with clever affordable hacks. The scheme started around the paint colour which is Dulux Breton Blue, the owner then made a DIY headboard with fabric from Premier Prints and livened up an old mirror with twigs. The homemade items are mixed with beautiful antiques; the bureau dresser and authentic Kilim, and some modern pieces thrown in like the Starkey lamp from Made and the bedside table from Ikea. The variety of items all help to curate the relaxed, eclectic style of this fun guest bedroom.
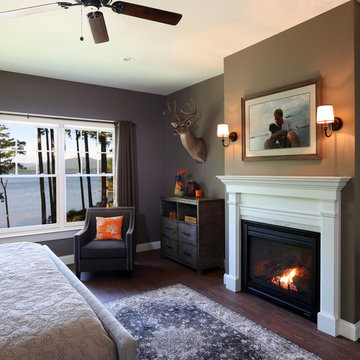
Master bedroom suite with traditional fireplace and oversized windows with a view of the lake.
Tom Grimes Photography
Пример оригинального дизайна: огромная хозяйская спальня в классическом стиле с коричневыми стенами, темным паркетным полом, стандартным камином и фасадом камина из дерева
Пример оригинального дизайна: огромная хозяйская спальня в классическом стиле с коричневыми стенами, темным паркетным полом, стандартным камином и фасадом камина из дерева
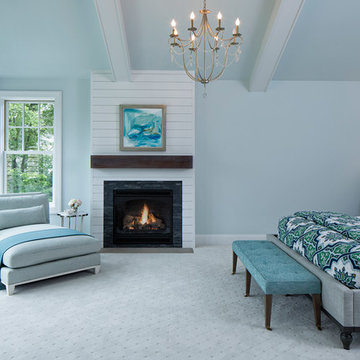
Landmark Photography
Идея дизайна: хозяйская спальня в морском стиле с синими стенами, ковровым покрытием, стандартным камином и фасадом камина из дерева
Идея дизайна: хозяйская спальня в морском стиле с синими стенами, ковровым покрытием, стандартным камином и фасадом камина из дерева
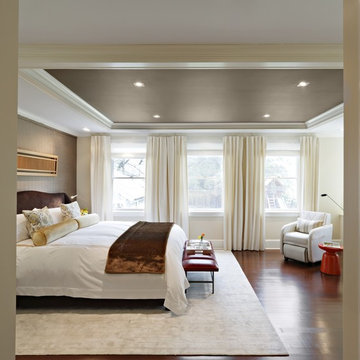
Свежая идея для дизайна: большая хозяйская спальня в стиле неоклассика (современная классика) с бежевыми стенами, светлым паркетным полом, стандартным камином, фасадом камина из дерева, коричневым полом и кессонным потолком - отличное фото интерьера
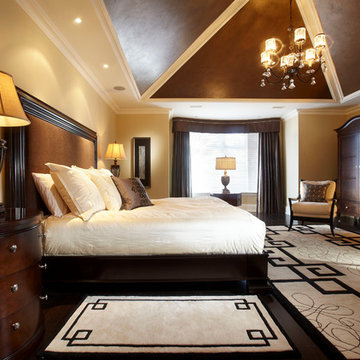
Traditional bedroom setting with neutral colour tones.
Источник вдохновения для домашнего уюта: большая хозяйская спальня в классическом стиле с бежевыми стенами, стандартным камином, темным паркетным полом, фасадом камина из дерева и телевизором
Источник вдохновения для домашнего уюта: большая хозяйская спальня в классическом стиле с бежевыми стенами, стандартным камином, темным паркетным полом, фасадом камина из дерева и телевизором
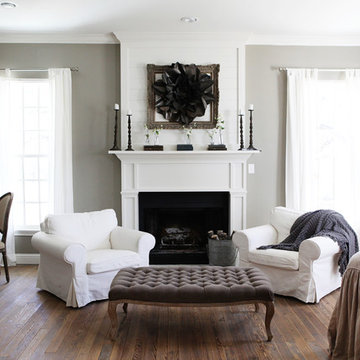
http://mollywinnphotography.com
Источник вдохновения для домашнего уюта: хозяйская спальня среднего размера в стиле кантри с серыми стенами, паркетным полом среднего тона, стандартным камином, фасадом камина из дерева и коричневым полом
Источник вдохновения для домашнего уюта: хозяйская спальня среднего размера в стиле кантри с серыми стенами, паркетным полом среднего тона, стандартным камином, фасадом камина из дерева и коричневым полом
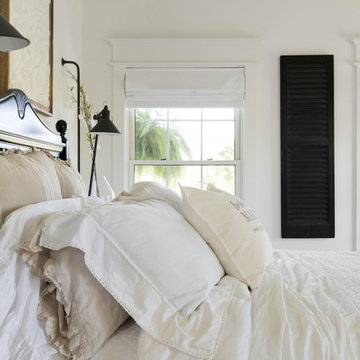
Идея дизайна: хозяйская спальня среднего размера в стиле кантри с белыми стенами, ковровым покрытием, стандартным камином, фасадом камина из дерева и бежевым полом
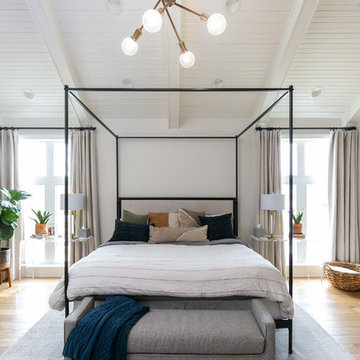
Low Gear Photography
На фото: большая хозяйская спальня в стиле неоклассика (современная классика) с белыми стенами, светлым паркетным полом, стандартным камином, фасадом камина из дерева и бежевым полом с
На фото: большая хозяйская спальня в стиле неоклассика (современная классика) с белыми стенами, светлым паркетным полом, стандартным камином, фасадом камина из дерева и бежевым полом с
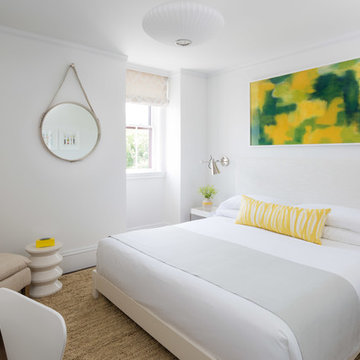
Rare Brick
Пример оригинального дизайна: хозяйская спальня среднего размера в стиле модернизм с серыми стенами, темным паркетным полом, стандартным камином и фасадом камина из дерева
Пример оригинального дизайна: хозяйская спальня среднего размера в стиле модернизм с серыми стенами, темным паркетным полом, стандартным камином и фасадом камина из дерева

Principal bedroom - comforting blue hues, grasscloth wallpaper and warm pink accent make this bedroom a relaxing sanctuary
На фото: большая хозяйская спальня в стиле неоклассика (современная классика) с синими стенами, темным паркетным полом, стандартным камином, фасадом камина из дерева, коричневым полом и обоями на стенах
На фото: большая хозяйская спальня в стиле неоклассика (современная классика) с синими стенами, темным паркетным полом, стандартным камином, фасадом камина из дерева, коричневым полом и обоями на стенах

This primary suite is truly a private retreat. We were able to create a variety of zones in this suite to allow room for a good night’s sleep, reading by a roaring fire, or catching up on correspondence. The fireplace became the real focal point in this suite. Wrapped in herringbone whitewashed wood planks and accented with a dark stone hearth and wood mantle, we can’t take our eyes off this beauty. With its own private deck and access to the backyard, there is really no reason to ever leave this little sanctuary.

Пример оригинального дизайна: большая хозяйская спальня в стиле неоклассика (современная классика) с серыми стенами, сводчатым потолком, обоями на стенах, ковровым покрытием, стандартным камином, фасадом камина из дерева и серым полом
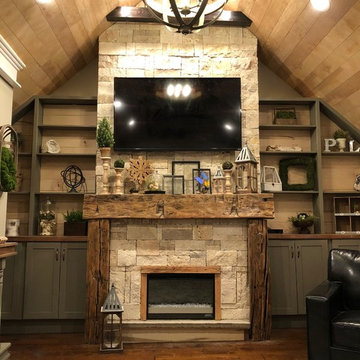
This is our bedroom- When I bought the house 8 years ago I never dreamed that this would be the way the room turned out. The previous had 5 children and only 3 bedrooms, so they put a wall up in the middle of this room. The ceiling was insanely low and it was super dark- We still have some finishing touches, but this space is our favorite in the house and we love relaxing in bed with the fireplace on watching movies.
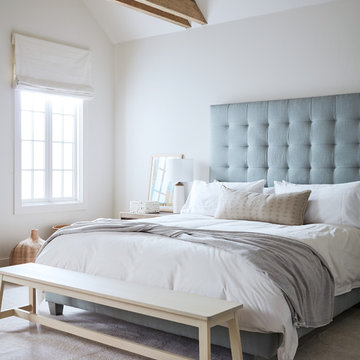
Pebble Beach Master Bedroom. Exposed beams, white linens, fabric headboard, wood bench. Photographer: John Merkl
На фото: большая хозяйская спальня в морском стиле с белыми стенами, стандартным камином, фасадом камина из дерева и бежевым полом
На фото: большая хозяйская спальня в морском стиле с белыми стенами, стандартным камином, фасадом камина из дерева и бежевым полом
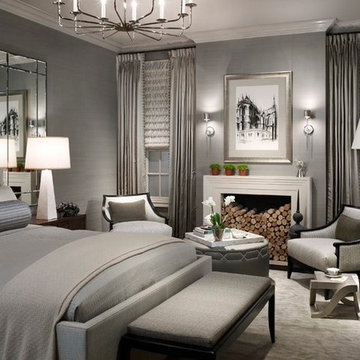
На фото: большая хозяйская спальня в современном стиле с серыми стенами, ковровым покрытием, стандартным камином и фасадом камина из дерева

Inspired by the iconic American farmhouse, this transitional home blends a modern sense of space and living with traditional form and materials. Details are streamlined and modernized, while the overall form echoes American nastolgia. Past the expansive and welcoming front patio, one enters through the element of glass tying together the two main brick masses.
The airiness of the entry glass wall is carried throughout the home with vaulted ceilings, generous views to the outside and an open tread stair with a metal rail system. The modern openness is balanced by the traditional warmth of interior details, including fireplaces, wood ceiling beams and transitional light fixtures, and the restrained proportion of windows.
The home takes advantage of the Colorado sun by maximizing the southern light into the family spaces and Master Bedroom, orienting the Kitchen, Great Room and informal dining around the outdoor living space through views and multi-slide doors, the formal Dining Room spills out to the front patio through a wall of French doors, and the 2nd floor is dominated by a glass wall to the front and a balcony to the rear.
As a home for the modern family, it seeks to balance expansive gathering spaces throughout all three levels, both indoors and out, while also providing quiet respites such as the 5-piece Master Suite flooded with southern light, the 2nd floor Reading Nook overlooking the street, nestled between the Master and secondary bedrooms, and the Home Office projecting out into the private rear yard. This home promises to flex with the family looking to entertain or stay in for a quiet evening.
Спальня с стандартным камином и фасадом камина из дерева – фото дизайна интерьера
1