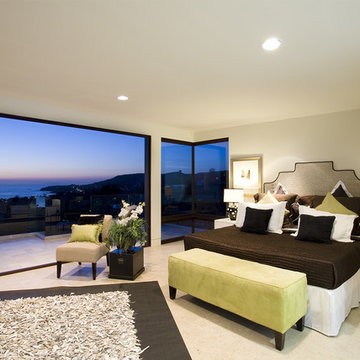Спальня с полом из травертина – фото дизайна интерьера
Сортировать:
Бюджет
Сортировать:Популярное за сегодня
1 - 20 из 803 фото
1 из 2
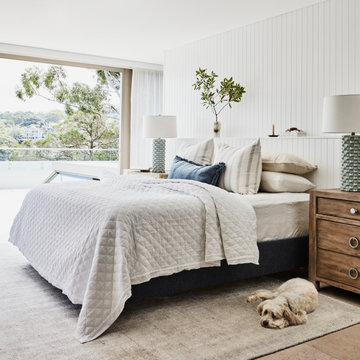
Master bedroom featuring vj panelled wall and bedhead ledge in Dulux Snowy Mountains Quarter
Источник вдохновения для домашнего уюта: большая хозяйская спальня в морском стиле с белыми стенами, полом из травертина и панелями на части стены
Источник вдохновения для домашнего уюта: большая хозяйская спальня в морском стиле с белыми стенами, полом из травертина и панелями на части стены
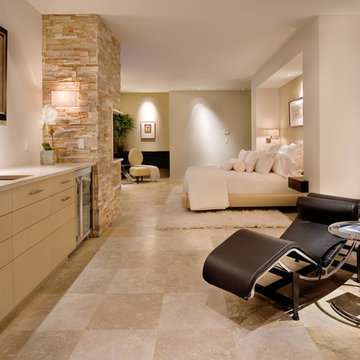
Amaryllis is almost beyond description; the entire back of the home opens seamlessly to a gigantic covered entertainment lanai and can only be described as a visual testament to the indoor/outdoor aesthetic which is commonly a part of our designs. This home includes four bedrooms, six full bathrooms, and two half bathrooms. Additional features include a theatre room, a separate private spa room near the swimming pool, a very large open kitchen, family room, and dining spaces that coupled with a huge master suite with adjacent flex space. The bedrooms and bathrooms upstairs flank a large entertaining space which seamlessly flows out to the second floor lounge balcony terrace. Outdoor entertaining will not be a problem in this home since almost every room on the first floor opens to the lanai and swimming pool. 4,516 square feet of air conditioned space is enveloped in the total square footage of 6,417 under roof area.
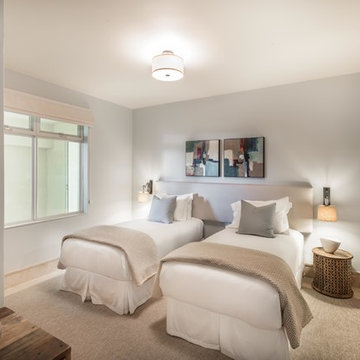
This rental property for Inspirato Residences at Plantation Village in Dorado Beach Resort, Puerto Rico was designed in a resort, contemporary tropical style.
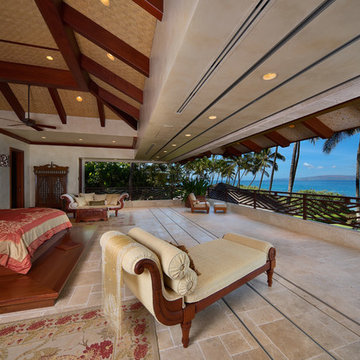
Don Bloom
Tropical Light Photography
Источник вдохновения для домашнего уюта: огромная хозяйская спальня в морском стиле с белыми стенами, полом из травертина и бежевым полом без камина
Источник вдохновения для домашнего уюта: огромная хозяйская спальня в морском стиле с белыми стенами, полом из травертина и бежевым полом без камина
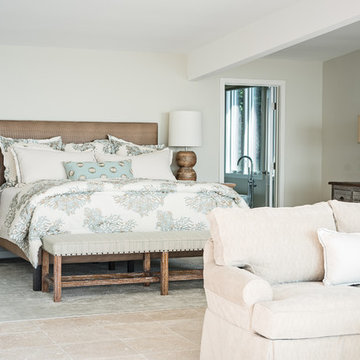
Пример оригинального дизайна: большая хозяйская спальня в морском стиле с серыми стенами, полом из травертина и серым полом без камина
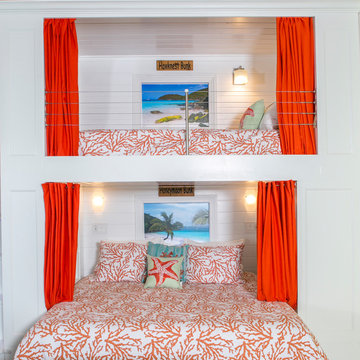
This is the first of three sets of bunks along the 34' wall in the 700 sq. ft. bunk room at Deja View Villa, a Caribbean vacation rental in St. John USVI. This section features a king bed on the bottom with shelves on both sides and a twin XL on the top. Each bunk has it's own lamps, plugs with usb's, a miniature fan and a beach picture with led lighting. A 6" wide full bed length granite shelf is on the side of each twin xl bed between the mattress and the wall to provide a wider, more spacious bunk! With the ceilings being 11' 3" tall, the bunks were custom built extra tall to ensure all guests, no matter what their height, can sit comfortably. The walls and ceilings are white painted tongue and groove cypress. Each of the six bunks have individual beach pictures and hand painted bunk signs to make ever guest feel special! The custom orange curtains provide privacy and the cable railing safety for the top bunks. This massive wall of bunks was made in Texas, trucked to Florida and shipped to the Caribbean for install.
www.dejaviewvilla.com
Steve Simonsen Photography
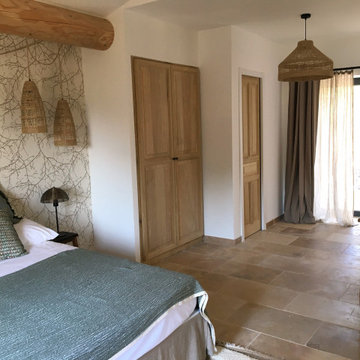
На фото: спальня в стиле неоклассика (современная классика) с полом из травертина с
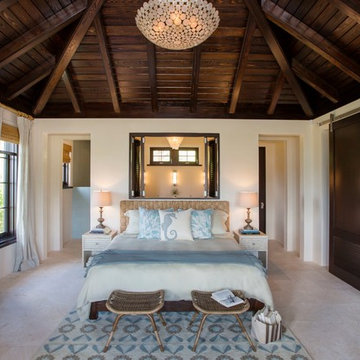
Идея дизайна: хозяйская спальня в морском стиле с белыми стенами и полом из травертина
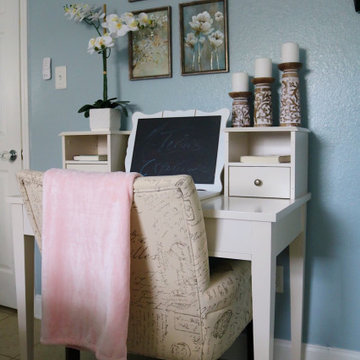
На фото: маленькая гостевая спальня (комната для гостей) с синими стенами, полом из травертина, бежевым полом и обоями на стенах без камина для на участке и в саду с
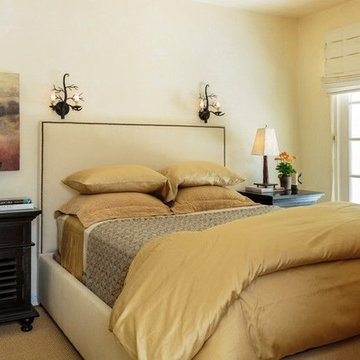
На фото: гостевая спальня среднего размера, (комната для гостей) в стиле неоклассика (современная классика) с бежевыми стенами и полом из травертина с
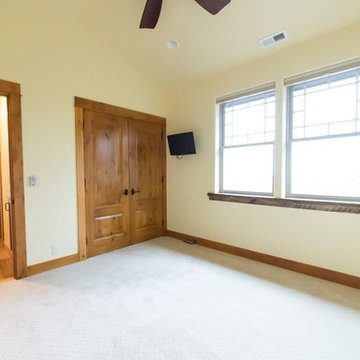
Источник вдохновения для домашнего уюта: гостевая спальня среднего размера, (комната для гостей) в стиле рустика с бежевыми стенами и полом из травертина без камина
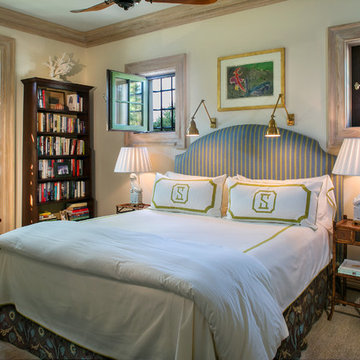
Стильный дизайн: гостевая спальня среднего размера, (комната для гостей) в средиземноморском стиле с белыми стенами, полом из травертина и бежевым полом без камина - последний тренд
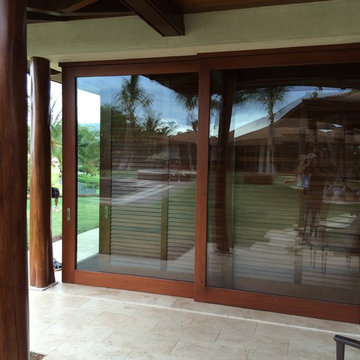
На фото: большая хозяйская спальня в морском стиле с бежевыми стенами и полом из травертина без камина
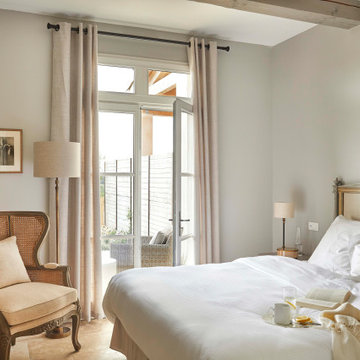
Une jolie chambre dans un esprit campagne chic.
На фото: маленькая хозяйская спальня в стиле неоклассика (современная классика) с серыми стенами, полом из травертина, бежевым полом и балками на потолке для на участке и в саду
На фото: маленькая хозяйская спальня в стиле неоклассика (современная классика) с серыми стенами, полом из травертина, бежевым полом и балками на потолке для на участке и в саду
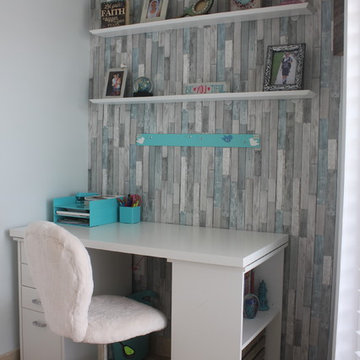
April Mondelli
Свежая идея для дизайна: маленькая спальня в морском стиле с синими стенами, полом из травертина и бежевым полом без камина для на участке и в саду - отличное фото интерьера
Свежая идея для дизайна: маленькая спальня в морском стиле с синими стенами, полом из травертина и бежевым полом без камина для на участке и в саду - отличное фото интерьера
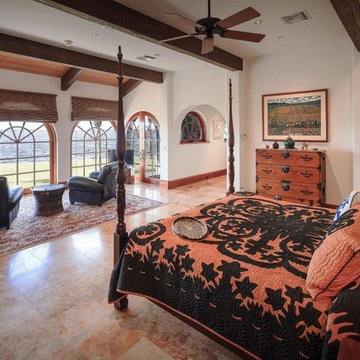
Пример оригинального дизайна: большая хозяйская спальня в средиземноморском стиле с белыми стенами и полом из травертина
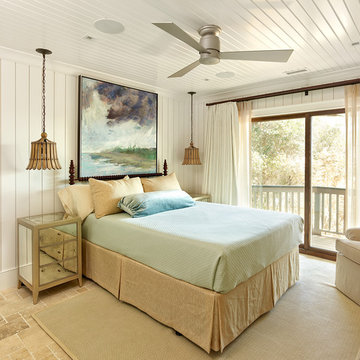
Holger Obenaus Photography LLC
Идея дизайна: спальня в морском стиле с белыми стенами и полом из травертина без камина
Идея дизайна: спальня в морском стиле с белыми стенами и полом из травертина без камина
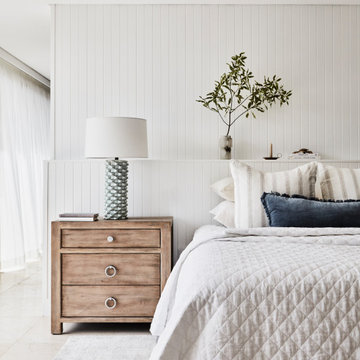
Master bedroom featuring vj panelled wall and bedhead ledge in Dulux Snowy Mountains Quarter
Идея дизайна: большая хозяйская спальня в морском стиле с белыми стенами, полом из травертина и панелями на части стены
Идея дизайна: большая хозяйская спальня в морском стиле с белыми стенами, полом из травертина и панелями на части стены
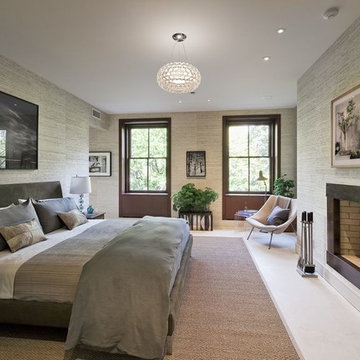
David Paler
Идея дизайна: спальня: освещение в современном стиле с полом из травертина
Идея дизайна: спальня: освещение в современном стиле с полом из травертина
Спальня с полом из травертина – фото дизайна интерьера
1
