Спальня с полом из ламината – фото дизайна интерьера
Сортировать:
Бюджет
Сортировать:Популярное за сегодня
1 - 20 из 9 925 фото
1 из 2
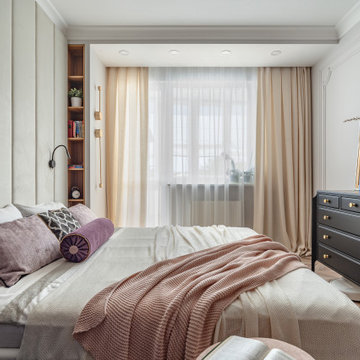
На фото: хозяйская спальня среднего размера в стиле неоклассика (современная классика) с бежевыми стенами, полом из ламината, бежевым полом и зонированием шторами
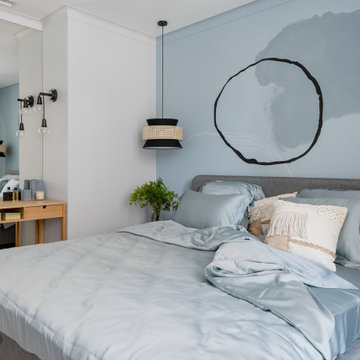
Спальная комната, с отдельной гардеробной и столиком для макияжа
Источник вдохновения для домашнего уюта: хозяйская спальня среднего размера в современном стиле с полом из ламината, бежевым полом и акцентной стеной
Источник вдохновения для домашнего уюта: хозяйская спальня среднего размера в современном стиле с полом из ламината, бежевым полом и акцентной стеной
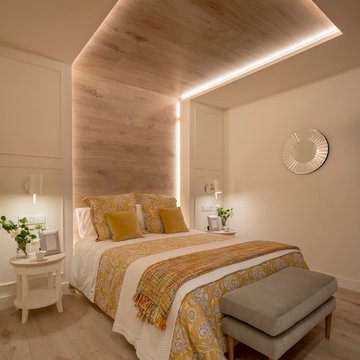
Proyecto de decoración, dirección y ejecución de obra: Sube Interiorismo www.subeinteriorismo.com
Fotografía Erlantz Biderbost
Источник вдохновения для домашнего уюта: большая хозяйская спальня в современном стиле с бежевыми стенами, полом из ламината и бежевым полом без камина
Источник вдохновения для домашнего уюта: большая хозяйская спальня в современном стиле с бежевыми стенами, полом из ламината и бежевым полом без камина
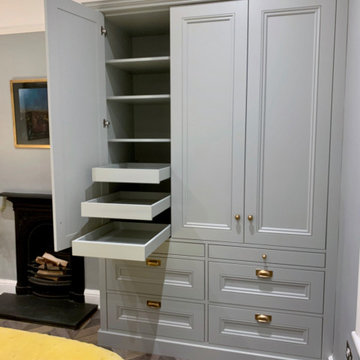
Design, manufacture and installation for a traditional wardrobe based on a freestanding Victorian Linen Press. The piece had to fit into a shallow alcove and replace an existing three door wardrobe. Our version has four large drawers two shallow drawers, three pull out deep shelves, floating shelves, a clothes rail and high parcel shelf. The doors and drawer fronts are panelled with extra mouldings to create a much more high end aesthetic. The base and sides are scribed to the floor. The decorative cornice finishes just under the picture rail. All finished in farrow & Ball Lamp shade grey.
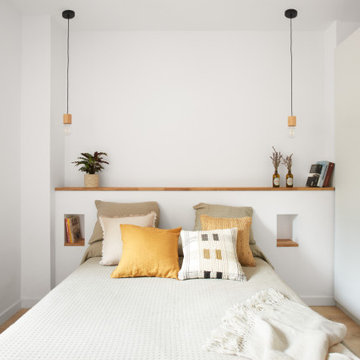
Идея дизайна: маленькая хозяйская спальня в белых тонах с отделкой деревом в скандинавском стиле с белыми стенами, полом из ламината и коричневым полом для на участке и в саду

This cozy and contemporary paneled bedroom is a great space to unwind. With a sliding hidden door to the ensuite, a large feature built-in wardrobe with lighting, and a ladder for tall access. It has hints of the industrial and the theme and colors are taken through into the ensuite.
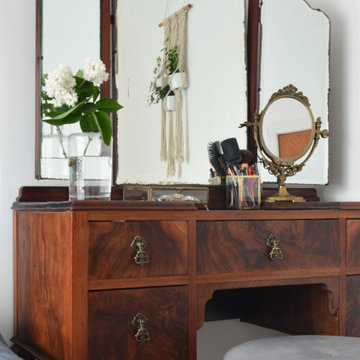
На фото: маленькая хозяйская спальня в стиле фьюжн с синими стенами, полом из ламината, белым полом и панелями на части стены без камина для на участке и в саду с
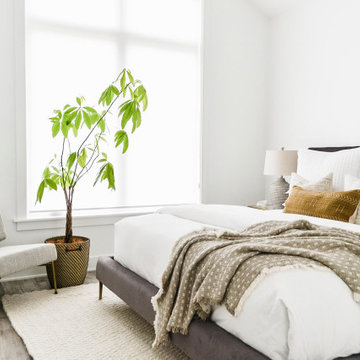
Пример оригинального дизайна: гостевая спальня (комната для гостей) в стиле модернизм с белыми стенами, полом из ламината и серым полом
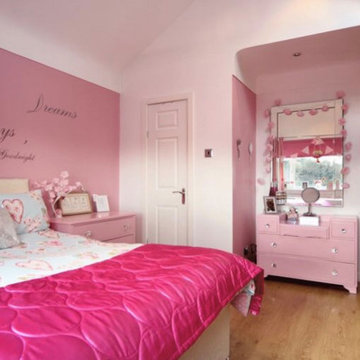
Our clients are a family of four living in a four bedroom substantially sized detached home. Although their property has adequate bedroom space for them and their two children, the layout of the downstairs living space was not functional and it obstructed their everyday life, making entertaining and family gatherings difficult.
Our brief was to maximise the potential of their property to develop much needed quality family space and turn their non functional house into their forever family home.
Concept
The couple aspired to increase the size of the their property to create a modern family home with four generously sized bedrooms and a larger downstairs open plan living space to enhance their family life.
The development of the design for the extension to the family living space intended to emulate the style and character of the adjacent 1970s housing, with particular features being given a contemporary modern twist.
Our Approach
The client’s home is located in a quiet cul-de-sac on a suburban housing estate. Their home nestles into its well-established site, with ample space between the neighbouring properties and has considerable garden space to the rear, allowing the design to take full advantage of the land available.
The levels of the site were perfect for developing a generous amount of floor space as a new extension to the property, with little restrictions to the layout & size of the site.
The size and layout of the site presented the opportunity to substantially extend and reconfigure the family home to create a series of dynamic living spaces oriented towards the large, south-facing garden.
The new family living space provides:
Four generous bedrooms
Master bedroom with en-suite toilet and shower facilities.
Fourth/ guest bedroom with French doors opening onto a first floor balcony.
Large open plan kitchen and family accommodation
Large open plan dining and living area
Snug, cinema or play space
Open plan family space with bi-folding doors that open out onto decked garden space
Light and airy family space, exploiting the south facing rear aspect with the full width bi-fold doors and roof lights in the extended upstairs rooms.
The design of the newly extended family space complements the style & character of the surrounding residential properties with plain windows, doors and brickwork to emulate the general theme of the local area.
Careful design consideration has been given to the neighbouring properties throughout the scheme. The scale and proportions of the newly extended home corresponds well with the adjacent properties.
The new generous family living space to the rear of the property bears no visual impact on the streetscape, yet the design responds to the living patterns of the family providing them with the tailored forever home they dreamed of.
Find out what our clients' say here
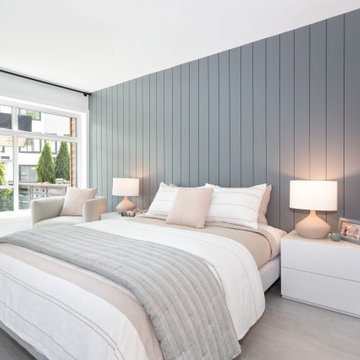
Идея дизайна: гостевая спальня среднего размера, (комната для гостей) в скандинавском стиле с синими стенами, полом из ламината, серым полом и стенами из вагонки
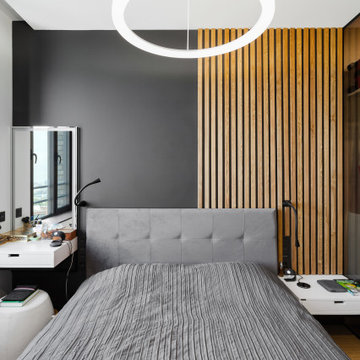
Спальня в двухкомнатной квартире. Стена за изголовьем отделана рейками.
Стильный дизайн: маленькая хозяйская спальня в современном стиле с серыми стенами, полом из ламината, бежевым полом, многоуровневым потолком и деревянными стенами для на участке и в саду - последний тренд
Стильный дизайн: маленькая хозяйская спальня в современном стиле с серыми стенами, полом из ламината, бежевым полом, многоуровневым потолком и деревянными стенами для на участке и в саду - последний тренд
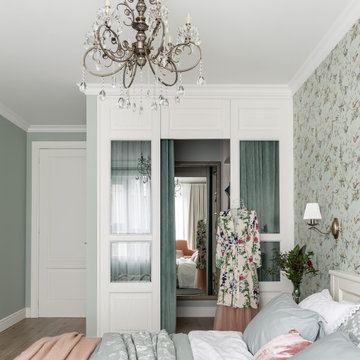
Пример оригинального дизайна: маленькая хозяйская спальня в классическом стиле с зелеными стенами, полом из ламината, бежевым полом, обоями на стенах и акцентной стеной без камина для на участке и в саду
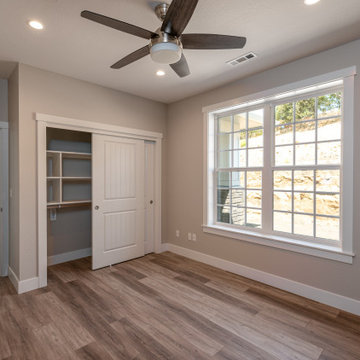
Источник вдохновения для домашнего уюта: гостевая спальня среднего размера, (комната для гостей) в стиле модернизм с серыми стенами, полом из ламината и коричневым полом без камина
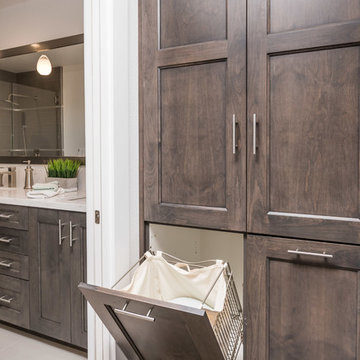
photo by Ian Coleman
Идея дизайна: хозяйская спальня среднего размера в стиле модернизм с белыми стенами, полом из ламината и коричневым полом без камина
Идея дизайна: хозяйская спальня среднего размера в стиле модернизм с белыми стенами, полом из ламината и коричневым полом без камина
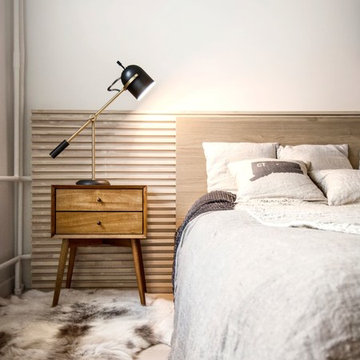
INT2architecture
Источник вдохновения для домашнего уюта: маленькая хозяйская спальня в скандинавском стиле с белыми стенами и полом из ламината для на участке и в саду
Источник вдохновения для домашнего уюта: маленькая хозяйская спальня в скандинавском стиле с белыми стенами и полом из ламината для на участке и в саду
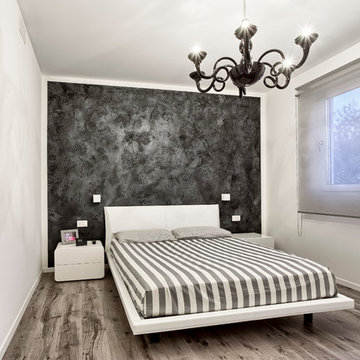
Стильный дизайн: маленькая гостевая спальня (комната для гостей) в современном стиле с черными стенами, полом из ламината и разноцветным полом для на участке и в саду - последний тренд
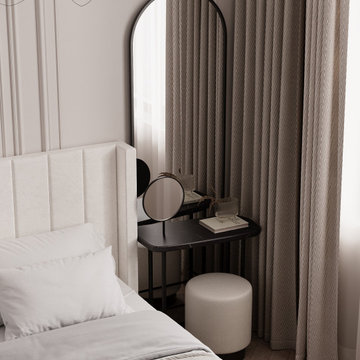
На фото: хозяйская, серо-белая спальня среднего размера, в светлых тонах в современном стиле с бежевыми стенами, полом из ламината, бежевым полом, потолком с обоями и обоями на стенах без камина с
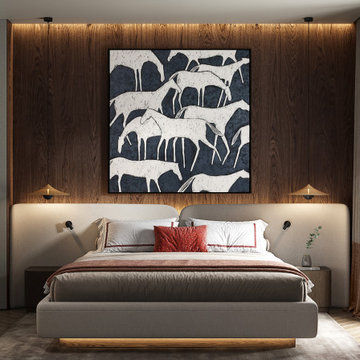
Источник вдохновения для домашнего уюта: хозяйская спальня среднего размера, в белых тонах с отделкой деревом в современном стиле с серыми стенами, полом из ламината, бежевым полом, многоуровневым потолком, обоями на стенах и акцентной стеной без камина
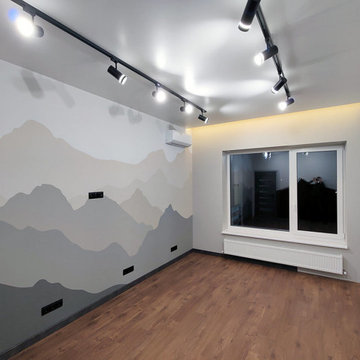
Капитальный ремонт квартиры в новостройке
Свежая идея для дизайна: хозяйская, серо-белая спальня среднего размера в современном стиле с бежевыми стенами, полом из ламината, коричневым полом, многоуровневым потолком, обоями на стенах и акцентной стеной без камина - отличное фото интерьера
Свежая идея для дизайна: хозяйская, серо-белая спальня среднего размера в современном стиле с бежевыми стенами, полом из ламината, коричневым полом, многоуровневым потолком, обоями на стенах и акцентной стеной без камина - отличное фото интерьера
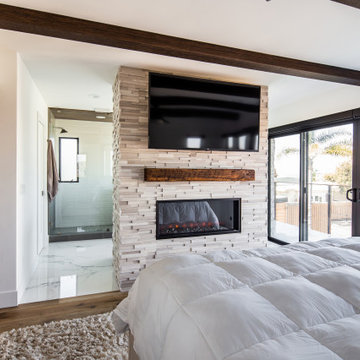
На фото: большая хозяйская спальня в морском стиле с белыми стенами, полом из ламината, двусторонним камином, фасадом камина из плитки и коричневым полом с
Спальня с полом из ламината – фото дизайна интерьера
1