Спальня с полом из ламината и бетонным полом – фото дизайна интерьера
Сортировать:
Бюджет
Сортировать:Популярное за сегодня
1 - 20 из 15 438 фото
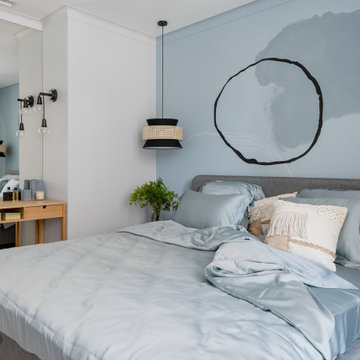
Спальная комната, с отдельной гардеробной и столиком для макияжа
Источник вдохновения для домашнего уюта: хозяйская спальня среднего размера в современном стиле с полом из ламината, бежевым полом и акцентной стеной
Источник вдохновения для домашнего уюта: хозяйская спальня среднего размера в современном стиле с полом из ламината, бежевым полом и акцентной стеной
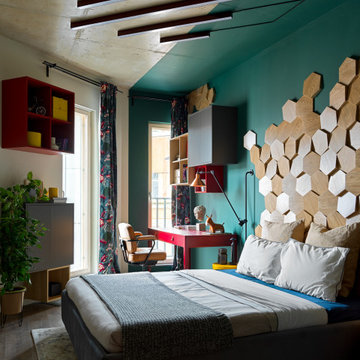
Источник вдохновения для домашнего уюта: хозяйская спальня среднего размера в стиле фьюжн с полом из ламината, коричневым полом и зелеными стенами
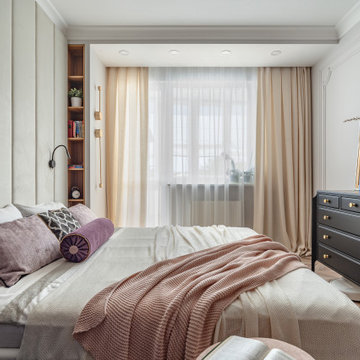
На фото: хозяйская спальня среднего размера в стиле неоклассика (современная классика) с бежевыми стенами, полом из ламината, бежевым полом и зонированием шторами
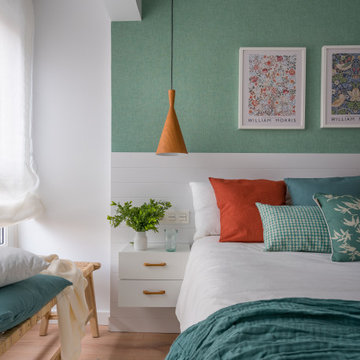
Свежая идея для дизайна: маленькая хозяйская спальня в белых тонах с отделкой деревом в средиземноморском стиле с зелеными стенами, полом из ламината и коричневым полом для на участке и в саду - отличное фото интерьера

Nestled into sloping topography, the design of this home allows privacy from the street while providing unique vistas throughout the house and to the surrounding hill country and downtown skyline. Layering rooms with each other as well as circulation galleries, insures seclusion while allowing stunning downtown views. The owners' goals of creating a home with a contemporary flow and finish while providing a warm setting for daily life was accomplished through mixing warm natural finishes such as stained wood with gray tones in concrete and local limestone. The home's program also hinged around using both passive and active green features. Sustainable elements include geothermal heating/cooling, rainwater harvesting, spray foam insulation, high efficiency glazing, recessing lower spaces into the hillside on the west side, and roof/overhang design to provide passive solar coverage of walls and windows. The resulting design is a sustainably balanced, visually pleasing home which reflects the lifestyle and needs of the clients.
Photography by Andrew Pogue
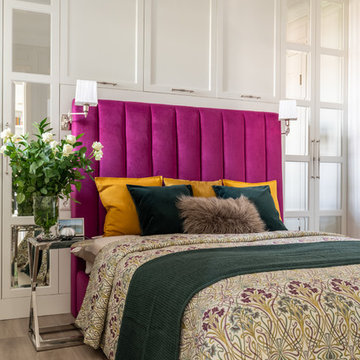
фотограф: Василий Буланов
На фото: хозяйская спальня среднего размера в стиле неоклассика (современная классика) с белыми стенами, полом из ламината и бежевым полом с
На фото: хозяйская спальня среднего размера в стиле неоклассика (современная классика) с белыми стенами, полом из ламината и бежевым полом с
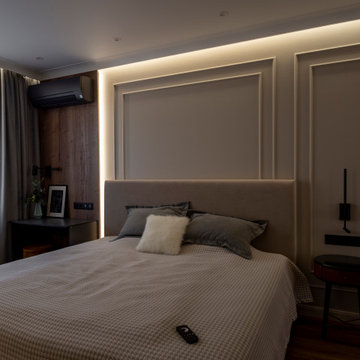
Идея дизайна: большая хозяйская спальня в белых тонах с отделкой деревом в современном стиле с бежевыми стенами, полом из ламината, коричневым полом, многоуровневым потолком, панелями на части стены и тюлем без камина

An attic bedroom renovation in a contemporary Scandi style using bespoke oak cabinetry with black metal detailing. Includes a new walk in wardrobe, bespoke dressing table and new bed and armchair. Simple white walls, voile curtains, textured cushions, throws and rugs soften the look. Modern lighting creates a relaxing atmosphere by night, while the voile curtains filter & enhance the daylight.
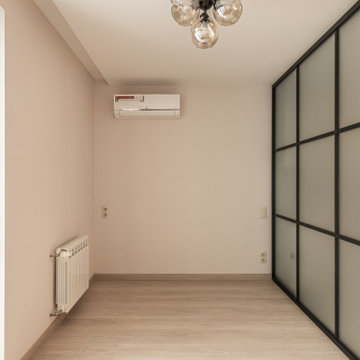
Свежая идея для дизайна: хозяйская спальня среднего размера, в светлых тонах в современном стиле с бежевыми стенами, полом из ламината и бежевым полом без камина - отличное фото интерьера
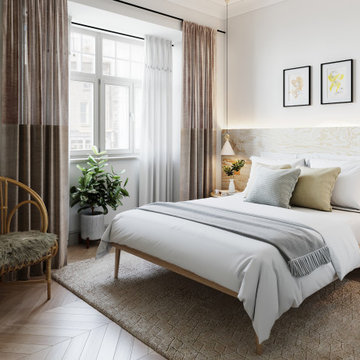
The Client wanted to create a calm and serene retreat atmosphere in the hotel rooms, making them feel brighter, and spacious, with a Japandi-style feel to the room.
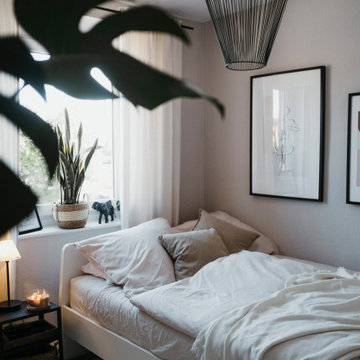
Bevor Dani auf mich zu kam, wurde das Schlafzimmer eher stiefmütterlich behandelt. Es war zwar ein heller und neu eingerichteter Raum, aber die Wärme fehlte.
Durch dezente Veränderungen in der Farbigkeit und Materialität wurde ein Raum geschaffen, in dem man sanft von Tag in Nacht gleiten kann.
Die kühlen Grautöne wurden durch warme Greigetöne ersetzt. Durch ein Spiel von Naturmaterialien und feinen, sowie groben Texturen entsteht eine atmosphärische Gemütlichkeit und eine unaufgeregte, aber interessante Raumgestaltung.
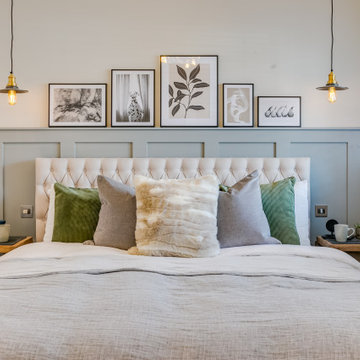
This cozy and contemporary paneled bedroom is a great space to unwind. With a sliding hidden door to the ensuite, a large feature built-in wardrobe with lighting, and a ladder for tall access. It has hints of the industrial and the theme and colors are taken through into the ensuite.
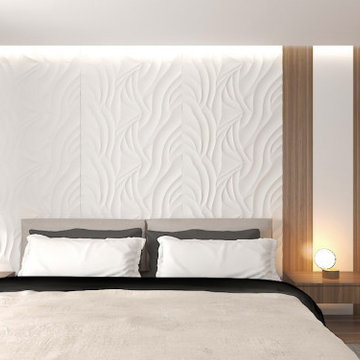
this is the matrimonial bedroom with the personal bathroom inside
Идея дизайна: большая хозяйская спальня в стиле модернизм с бежевыми стенами, полом из ламината, фасадом камина из дерева, коричневым полом, любым потолком и панелями на части стены без камина
Идея дизайна: большая хозяйская спальня в стиле модернизм с бежевыми стенами, полом из ламината, фасадом камина из дерева, коричневым полом, любым потолком и панелями на части стены без камина

Свежая идея для дизайна: гостевая спальня среднего размера, (комната для гостей) в стиле фьюжн с белыми стенами, бетонным полом, серым полом и балками на потолке без камина - отличное фото интерьера
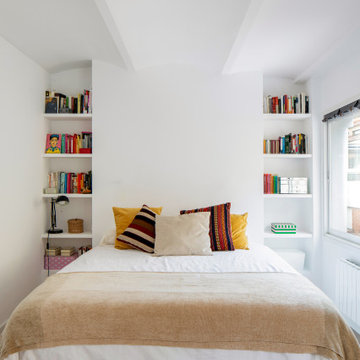
Свежая идея для дизайна: хозяйская спальня среднего размера в современном стиле с белыми стенами, полом из ламината, коричневым полом и сводчатым потолком - отличное фото интерьера
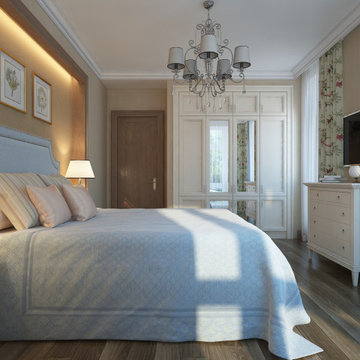
Idea for decorating a bedroom in Provence style. This bedroom looks light, cozy with a relaxing atmosphere. At first glance, the interior design is laconic and simple, but retains its naturalness and does not overload with details. The room is decorated in muted pastel shades. The wooden floor and the beige walls are a perfect match. Rustic style furniture. Preference is given to a wardrobe with hinged doors, with carved decor on the facade and with mirrors.
An important place in the interior is the bed. The bed is delicate blue, the bed upholstery is soft of dense textile, is combined with the cover. The wall near the bed is decorated as a niche. The niche repeats the shade of the tree and is illuminated. This design idea fits organically into the overall bedroom style. The curtains with floral ornament emphasize the simplicity and unobtrusion of the interior. The large windows fill the room with light and comfort. The lamps with cloth plafonds create a muffled atmosphere. Beautiful additions to the bedroom design serve paintings with flowers, photos.
Learn more about our 3D Rendering Services on our website: www.archviz-studio.com
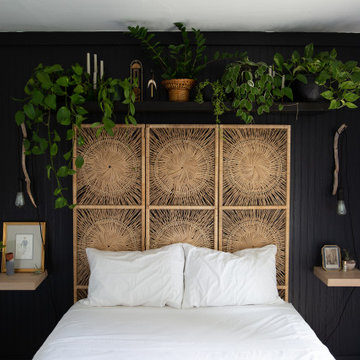
This small bedroom features a bold, matte black accent wall, as well as a detailed sunburst, vintage, wall divider, being used as a headboard. Floating shelves on the side are functional without compromising space.

Идея дизайна: маленькая спальня в стиле лофт с белыми стенами, бетонным полом, серым полом и сводчатым потолком для на участке и в саду
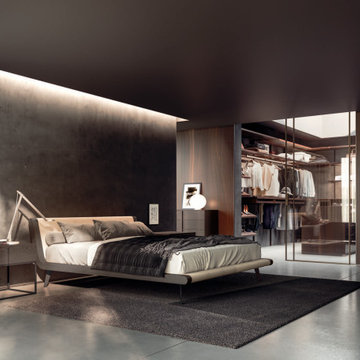
A modern bedroom with glass walk-in closet from the Spring Collection. There are a variety of colors, styles, and finishes.
Пример оригинального дизайна: большая хозяйская спальня в стиле модернизм с бетонным полом, серым полом и деревянными стенами
Пример оригинального дизайна: большая хозяйская спальня в стиле модернизм с бетонным полом, серым полом и деревянными стенами
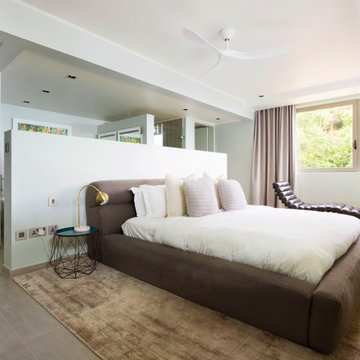
From the very first site visit the vision has been to capture the magnificent view and find ways to frame, surprise and combine it with movement through the building. This has been achieved in a Picturesque way by tantalising and choreographing the viewer’s experience.
The public-facing facade is muted with simple rendered panels, large overhanging roofs and a single point of entry, taking inspiration from Katsura Palace in Kyoto, Japan. Upon entering the cavernous and womb-like space the eye is drawn to a framed view of the Indian Ocean while the stair draws one down into the main house. Below, the panoramic vista opens up, book-ended by granitic cliffs, capped with lush tropical forests.
At the lower living level, the boundary between interior and veranda blur and the infinity pool seemingly flows into the ocean. Behind the stair, half a level up, the private sleeping quarters are concealed from view. Upstairs at entrance level, is a guest bedroom with en-suite bathroom, laundry, storage room and double garage. In addition, the family play-room on this level enjoys superb views in all directions towards the ocean and back into the house via an internal window.
In contrast, the annex is on one level, though it retains all the charm and rigour of its bigger sibling.
Internally, the colour and material scheme is minimalist with painted concrete and render forming the backdrop to the occasional, understated touches of steel, timber panelling and terrazzo. Externally, the facade starts as a rusticated rougher render base, becoming refined as it ascends the building. The composition of aluminium windows gives an overall impression of elegance, proportion and beauty. Both internally and externally, the structure is exposed and celebrated.
Спальня с полом из ламината и бетонным полом – фото дизайна интерьера
1