Спальня с стенами из вагонки – фото дизайна интерьера
Сортировать:
Бюджет
Сортировать:Популярное за сегодня
1 - 20 из 1 245 фото

Источник вдохновения для домашнего уюта: большая хозяйская спальня в морском стиле с белыми стенами, светлым паркетным полом, коричневым полом, балками на потолке и стенами из вагонки без камина
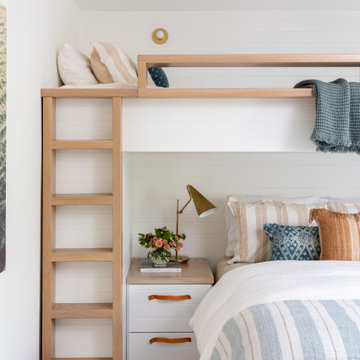
На фото: спальня в морском стиле с белыми стенами, паркетным полом среднего тона, коричневым полом и стенами из вагонки
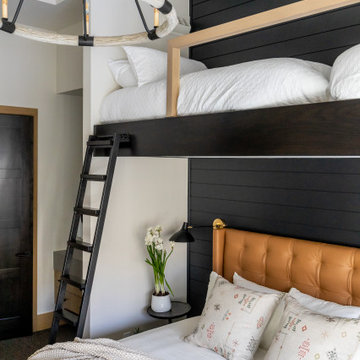
На фото: спальня в современном стиле с бежевыми стенами, темным паркетным полом, коричневым полом и стенами из вагонки с

На фото: большая хозяйская спальня в морском стиле с белыми стенами, светлым паркетным полом, коричневым полом, кессонным потолком и стенами из вагонки без камина с
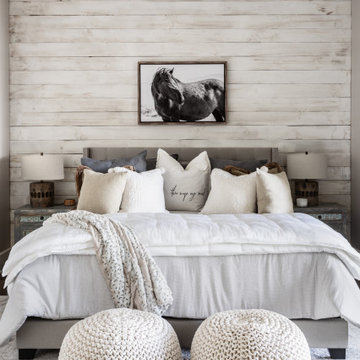
На фото: гостевая спальня среднего размера, (комната для гостей) в стиле рустика с стенами из вагонки, белыми стенами, ковровым покрытием и серым полом с
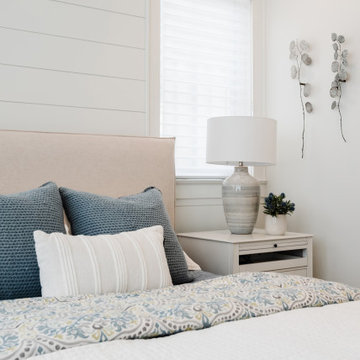
Стильный дизайн: гостевая спальня среднего размера, (комната для гостей) в стиле кантри с белыми стенами, светлым паркетным полом и стенами из вагонки - последний тренд
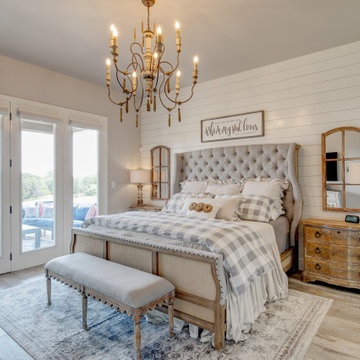
На фото: хозяйская спальня среднего размера в стиле кантри с белыми стенами, полом из керамической плитки, серым полом и стенами из вагонки без камина

Before & After Master Bedroom Makeover
From floor to ceiling and everything in between including herringbone tile flooring, shiplap wall feature, and faux beams. This room got a major makeover that was budget-friendly.
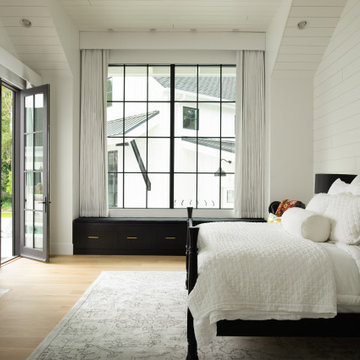
Свежая идея для дизайна: спальня в стиле кантри с белыми стенами, паркетным полом среднего тона, стандартным камином, фасадом камина из кирпича, коричневым полом, сводчатым потолком и стенами из вагонки - отличное фото интерьера
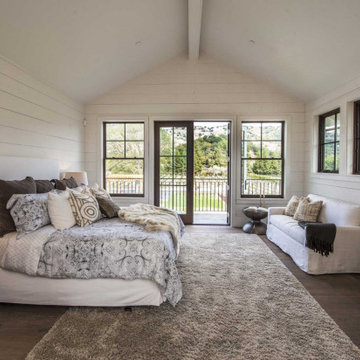
Located on a serene country lane in an exclusive neighborhood near the village of Yountville. This contemporary 7352 +/-sq. ft. farmhouse combines sophisticated contemporary style with time-honored sensibilities. Pool, fire-pit and bocce court. 2 acre, including a Cabernet vineyard. We designed all of the interior floor plan layout, finishes, fittings, and consulted on the exterior building finishes.
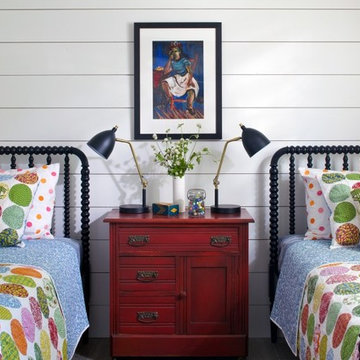
Пример оригинального дизайна: гостевая спальня (комната для гостей) в классическом стиле с белыми стенами, темным паркетным полом, коричневым полом и стенами из вагонки

Свежая идея для дизайна: маленькая хозяйская спальня: освещение в стиле фьюжн с бежевыми стенами, ковровым покрытием, бежевым полом, сводчатым потолком и стенами из вагонки для на участке и в саду - отличное фото интерьера
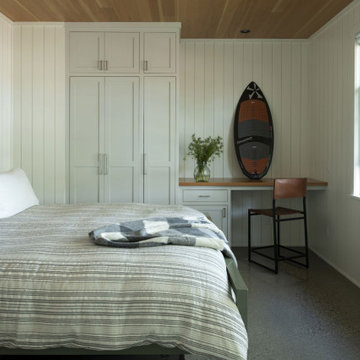
Contractor: Matt Bronder Construction
Landscape: JK Landscape Construction
Стильный дизайн: гостевая спальня (комната для гостей) в скандинавском стиле с бетонным полом, деревянным потолком и стенами из вагонки - последний тренд
Стильный дизайн: гостевая спальня (комната для гостей) в скандинавском стиле с бетонным полом, деревянным потолком и стенами из вагонки - последний тренд
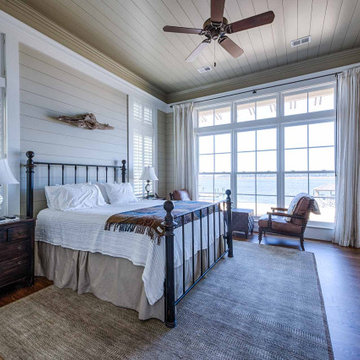
Shiplap walls and ceiling, transom windows, white oak flooring.
Стильный дизайн: хозяйская спальня с бежевыми стенами, темным паркетным полом, коричневым полом, потолком из вагонки и стенами из вагонки - последний тренд
Стильный дизайн: хозяйская спальня с бежевыми стенами, темным паркетным полом, коричневым полом, потолком из вагонки и стенами из вагонки - последний тренд
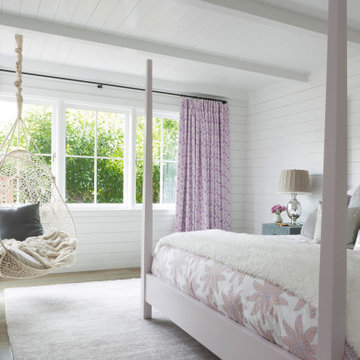
Noah Webb
На фото: спальня в морском стиле с белыми стенами, паркетным полом среднего тона, коричневым полом, балками на потолке, потолком из вагонки и стенами из вагонки
На фото: спальня в морском стиле с белыми стенами, паркетным полом среднего тона, коричневым полом, балками на потолке, потолком из вагонки и стенами из вагонки

Источник вдохновения для домашнего уюта: спальня в морском стиле с синими стенами, стандартным камином, сводчатым потолком и стенами из вагонки
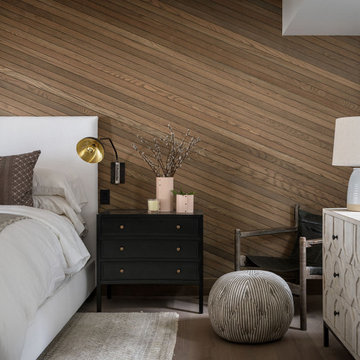
Стильный дизайн: спальня в стиле кантри с коричневыми стенами, паркетным полом среднего тона, коричневым полом и стенами из вагонки - последний тренд
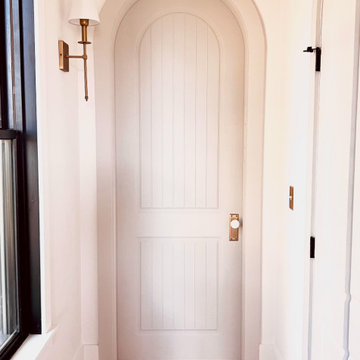
At Maebeck Doors, we create custom doors that transform your house into a home. We believe part of feeling comfortable in your own space relies on entryways tailored specifically to your design style and we are here to turn those visions into a reality.
We can create any interior and exterior door you can dream up.
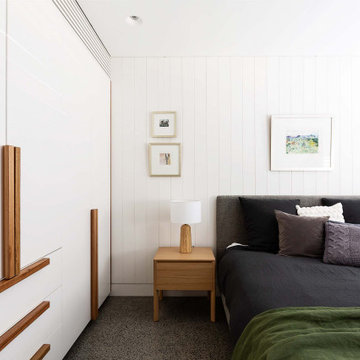
Свежая идея для дизайна: спальня в современном стиле с белыми стенами, серым полом и стенами из вагонки - отличное фото интерьера
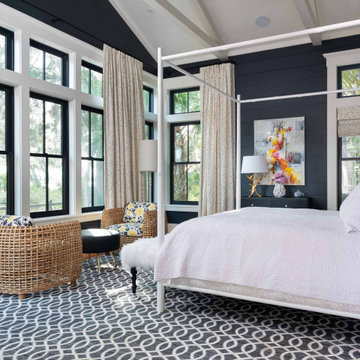
Exposed scissor trusses, vaulted ceiling, and sitting area.
На фото: хозяйская спальня в стиле кантри с сводчатым потолком, балками на потолке, потолком из вагонки, черными стенами, паркетным полом среднего тона, коричневым полом и стенами из вагонки без камина
На фото: хозяйская спальня в стиле кантри с сводчатым потолком, балками на потолке, потолком из вагонки, черными стенами, паркетным полом среднего тона, коричневым полом и стенами из вагонки без камина
Спальня с стенами из вагонки – фото дизайна интерьера
1