Спальня с пробковым полом – фото дизайна интерьера
Сортировать:
Бюджет
Сортировать:Популярное за сегодня
1 - 20 из 612 фото
1 из 2

These floor to ceiling book shelves double as a storage and an eye- capturing focal point that surrounds the head board, making the bed in this master bedroom, the center of attention.
Learn more about Chris Ebert, the Normandy Remodeling Designer who created this space, and other projects that Chris has created: https://www.normandyremodeling.com/team/christopher-ebert
Photo Credit: Normandy Remodeling
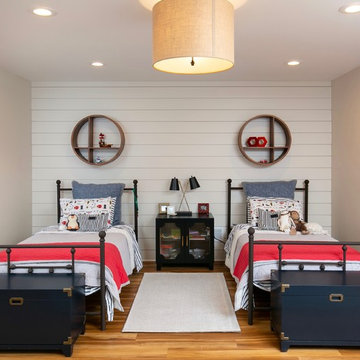
Low Gear Photography
Источник вдохновения для домашнего уюта: маленькая спальня в стиле модернизм с серыми стенами, пробковым полом и коричневым полом для на участке и в саду
Источник вдохновения для домашнего уюта: маленькая спальня в стиле модернизм с серыми стенами, пробковым полом и коричневым полом для на участке и в саду
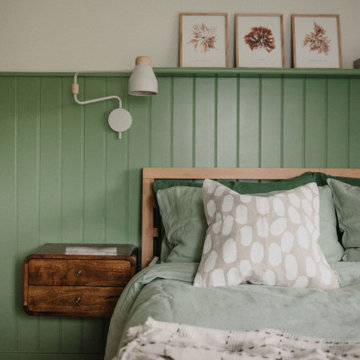
We used a calming green to create a relaxing natural master bedroom.
Свежая идея для дизайна: хозяйская спальня среднего размера в скандинавском стиле с зелеными стенами, пробковым полом и акцентной стеной - отличное фото интерьера
Свежая идея для дизайна: хозяйская спальня среднего размера в скандинавском стиле с зелеными стенами, пробковым полом и акцентной стеной - отличное фото интерьера
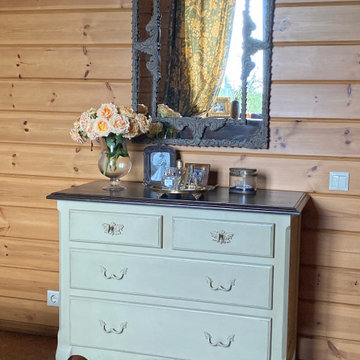
На фото: хозяйская спальня среднего размера в стиле кантри с коричневыми стенами, пробковым полом, зеленым полом, деревянным потолком и деревянными стенами без камина с
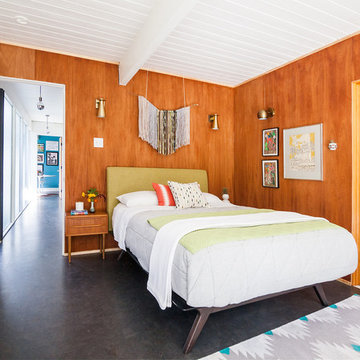
John Shum
Пример оригинального дизайна: маленькая хозяйская спальня в стиле ретро с пробковым полом и коричневым полом для на участке и в саду
Пример оригинального дизайна: маленькая хозяйская спальня в стиле ретро с пробковым полом и коричневым полом для на участке и в саду
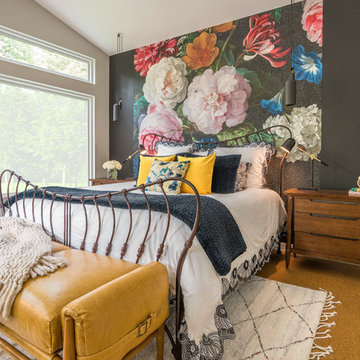
Photographer: Charlie Walker Creative
Источник вдохновения для домашнего уюта: спальня в стиле фьюжн с разноцветными стенами, пробковым полом и коричневым полом
Источник вдохновения для домашнего уюта: спальня в стиле фьюжн с разноцветными стенами, пробковым полом и коричневым полом
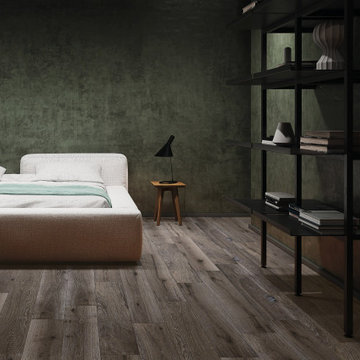
Designed to reproduce the unique textures found in nature, VITA flooring combines the state-of-the-art digital technology with the durability and comfort of an eco-friendly cork surface.
Floating Uniclic® or glue-down installation
HOTCOATING® super-matt finished
1746x194x13.5 mm | 1164x194x10.5 mm | 900x150x4 mm
Bevelled edges
Level of use CLASS 23 | 32
WARRANTY 20Y Residential | 10Y Commercial
MICROBAN® antimicrobial product protection
FSC® certified products available upon request
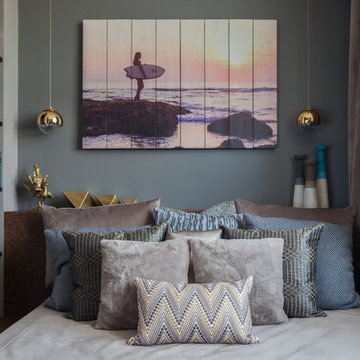
Юрий Гришко
Пример оригинального дизайна: маленькая хозяйская спальня в современном стиле с серыми стенами, пробковым полом, коричневым полом и кроватью в нише для на участке и в саду
Пример оригинального дизайна: маленькая хозяйская спальня в современном стиле с серыми стенами, пробковым полом, коричневым полом и кроватью в нише для на участке и в саду
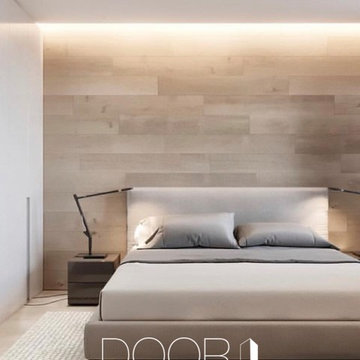
arredamento della camera da letto in stile contemporaneo per un'appartamento nel centro città
Стильный дизайн: маленькая хозяйская спальня в стиле модернизм с бежевыми стенами, пробковым полом и бежевым полом для на участке и в саду - последний тренд
Стильный дизайн: маленькая хозяйская спальня в стиле модернизм с бежевыми стенами, пробковым полом и бежевым полом для на участке и в саду - последний тренд
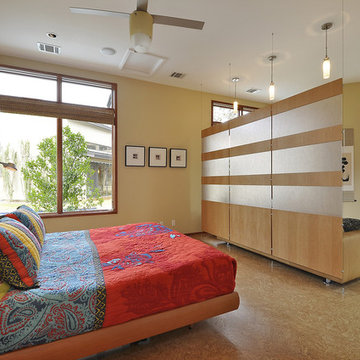
Nestled between multiple stands of Live Oak trees, the Westlake Residence is a contemporary Texas Hill Country home. The house is designed to accommodate the entire family, yet flexible in its design to be able to scale down into living only in 2,200 square feet when the children leave in several years. The home includes many state-of-the-art green features and multiple flex spaces capable of hosting large gatherings or small, intimate groups. The flow and design of the home provides for privacy from surrounding properties and streets, as well as to focus all of the entertaining to the center of the home. Finished in late 2006, the home features Icynene insulation, cork floors and thermal chimneys to exit warm air in the expansive family room.
Photography by Allison Cartwright
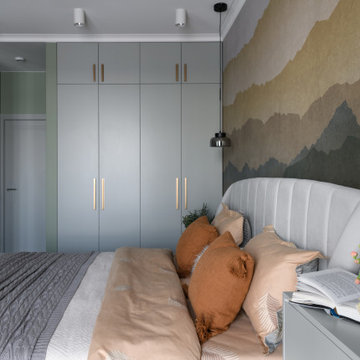
Пример оригинального дизайна: хозяйская спальня среднего размера в современном стиле с серыми стенами, пробковым полом, коричневым полом и акцентной стеной
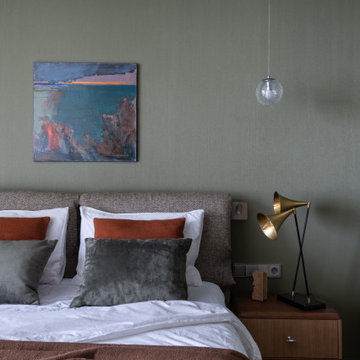
Квартира 118квм в ЖК Vavilove на Юго-Западе Москвы. Заказчики поставили задачу сделать планировку квартиры с тремя спальнями: родительская и 2 детские, гостиная и обязательно изолированная кухня. Но тк изначально квартира была трехкомнатная, то окон в квартире было всего 4 и одно из помещений должно было оказаться без окна. Выбор пал на гостиную. Именно ее разместили в глубине квартиры без окон. Несмотря на современную планировку по сути эта квартира-распашонка. И нам повезло, что в ней удалось выкроить просторное помещение холла, которое и превратилось в полноценную гостиную. Общая планировка такова, что помимо того, что гостиная без окон, в неё ещё выходят двери всех помещений - и кухни, и спальни, и 2х детских, и 2х су, и коридора - 7 дверей выходят в одно помещение без окон. Задача оказалась нетривиальная. Но я считаю, мы успешно справились и смогли достичь не только функциональной планировки, но и стилистически привлекательного интерьера. В интерьере превалирует зелёная цветовая гамма. Этот природный цвет прекрасно сочетается со всеми остальными природными оттенками, а кто как не природа щедра на интересные приемы и сочетания. Практически все пространства за исключением мастер-спальни выдержаны в светлых тонах.
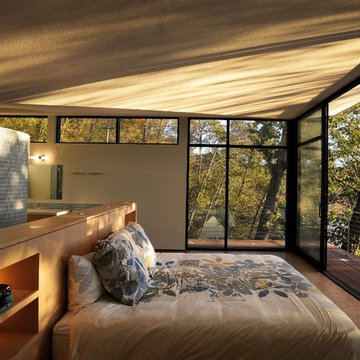
Идея дизайна: большая хозяйская спальня в современном стиле с бежевыми стенами, пробковым полом и коричневым полом без камина
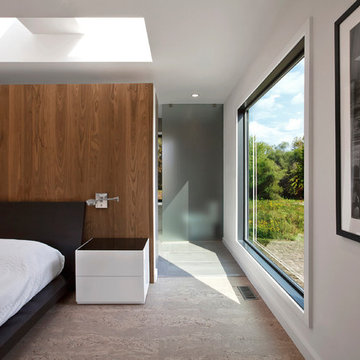
Master Bedroom takes primary spot in bedroom wing with expansive views to the site + open-concept access to Master Bathroom and Deck - Architecture/Interiors: HAUS | Architecture For Modern Lifestyles - Construction Management: WERK | Building Modern - Photography: HAUS
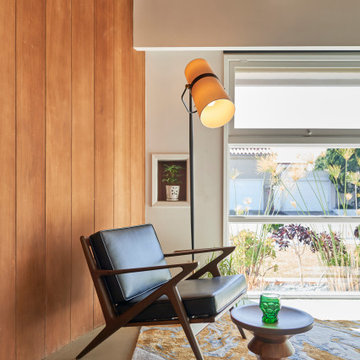
A classic combination of new (lighting and custom rug), old (vintage Z chair), and all the inbetween (licensed Classic Eames stool) ...this corner of the guest room/ office illustrates our curated approach.
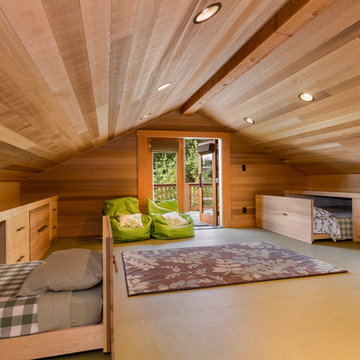
Caleb Melvin
Идея дизайна: огромная гостевая спальня (комната для гостей) в стиле рустика с пробковым полом
Идея дизайна: огромная гостевая спальня (комната для гостей) в стиле рустика с пробковым полом
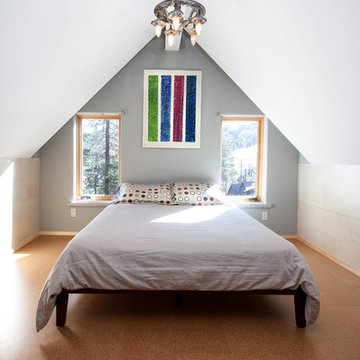
Photo: Kat Alves Photography www.katalves.com //
Design: Atmosphere Design Build http://www.atmospheredesignbuild.com/

Requirements:
1. Mid Century inspired custom bed design
2. Incorporated, dimmable lighting
3. Incorporated bedside tables that include charging stations and adjustable tops.
4. All to be designed around the client's existing dual adjustable mattresses.
Challenge accepted and completed!!!
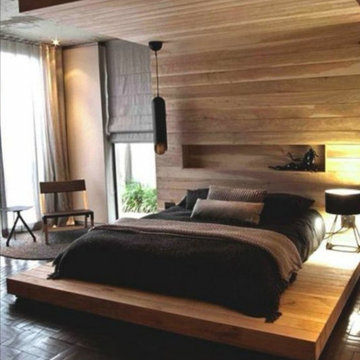
Ein Bett einfach nur in den Raum zu stellen war uns zu einfach. Wir haben uns dafür entschieden, das Bett auf ein Sockel-Podest zu stellen, dieses Podest aber gleich noch weiter hinter dem Kopfteil hochzuziehen und als abgehängten Himmel fortlaufen zu lassen.
Das ganze sollte aussehen wie eine geöffnete Muschel und somit eine ganz besondere Raumwirkung erzielen.
Es ist der absolute Mittelpunkt und Blickfang im Raum.
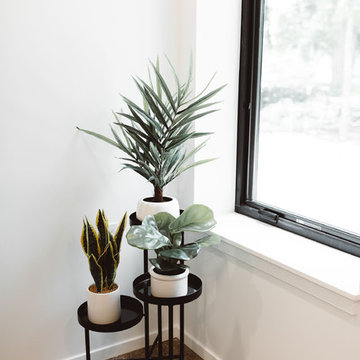
Photography by Olive + Ivy
Стильный дизайн: спальня в стиле модернизм с белыми стенами, пробковым полом и коричневым полом - последний тренд
Стильный дизайн: спальня в стиле модернизм с белыми стенами, пробковым полом и коричневым полом - последний тренд
Спальня с пробковым полом – фото дизайна интерьера
1