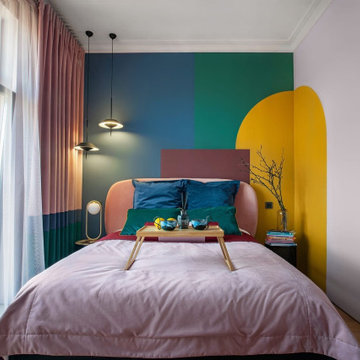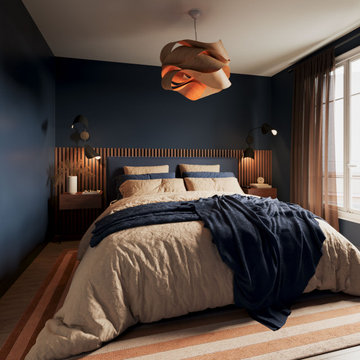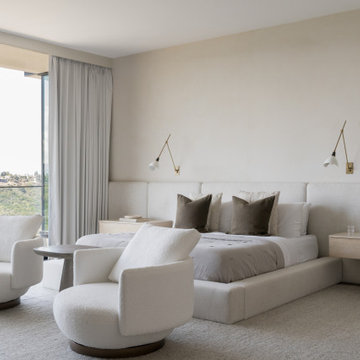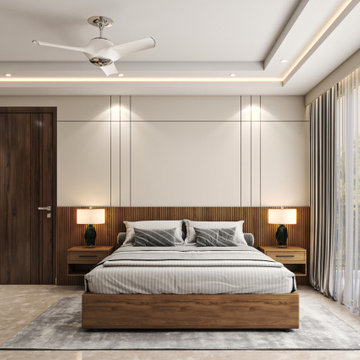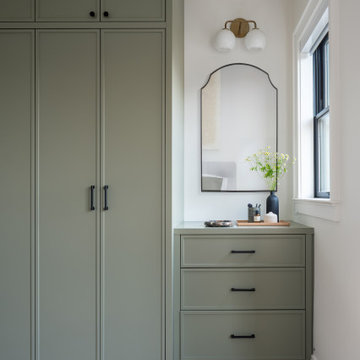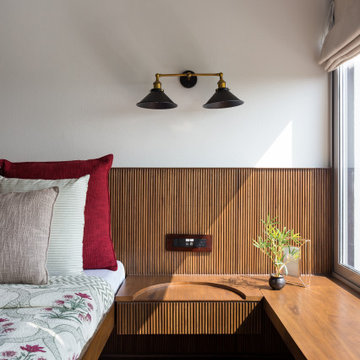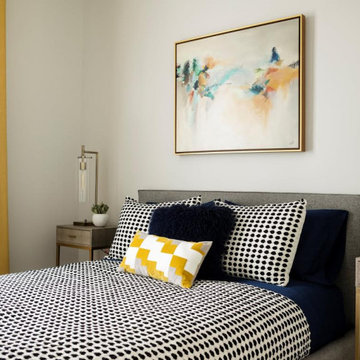Спальня в стиле модернизм – фото дизайна интерьера
Сортировать:
Бюджет
Сортировать:Популярное за сегодня
1 - 20 из 163 248 фото
1 из 2
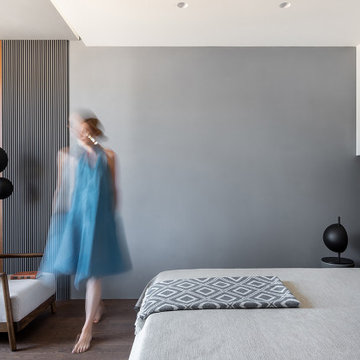
Modern minimalism as a basis for unusual, expressive art objects and author’s painting. This is what determined the main style of the living space. The concept was based on such materials as concrete and plaster, natural wood and stone. The interior had to be as natural as possible, reflecting the architectural image of the residential complex and the beauty of the surrounding nature. “The most important thing for me in this project is the result. Customers say that the interior has become their place of power! They want to return home, invite guests, spend a lot of time in their house and enjoy life here! It is very valuable and important that the project was realized almost 100%, while the customers themselves were interested not to deviate even a millimeter from the project, but to do everything exactly as the Author intended,” emphasized project designer Ksenia Mitskevich.
Coswick oak Cinnamon hardwood flooring was used in the project.
Designer: Ksenia Mitskevich.
Photo by Sergey Pilipovich.
Coswick’s partner: Domani.
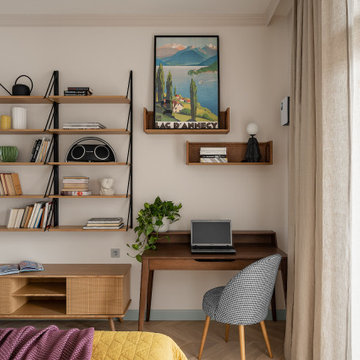
На фото: маленькая хозяйская спальня в стиле модернизм с светлым паркетным полом и акцентной стеной для на участке и в саду с
Find the right local pro for your project

We drew inspiration from traditional prairie motifs and updated them for this modern home in the mountains. Throughout the residence, there is a strong theme of horizontal lines integrated with a natural, woodsy palette and a gallery-like aesthetic on the inside.
Interiors by Alchemy Design
Photography by Todd Crawford
Built by Tyner Construction
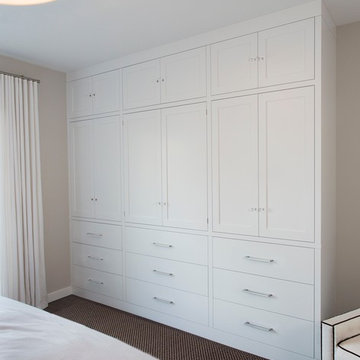
Идея дизайна: гостевая спальня среднего размера, (комната для гостей) в стиле модернизм с белыми стенами и ковровым покрытием
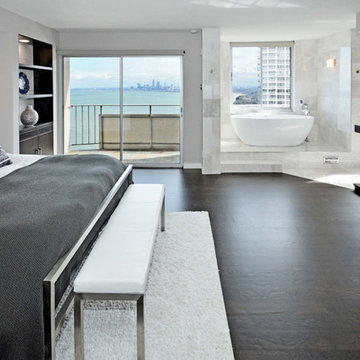
Свежая идея для дизайна: большая хозяйская спальня в стиле модернизм с белыми стенами, темным паркетным полом, фасадом камина из плитки и коричневым полом без камина - отличное фото интерьера
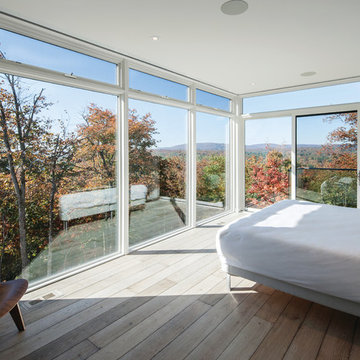
Architect: Rick Shean & Christopher Simmonds, Christopher Simmonds Architect Inc.
Photography By: Peter Fritz
“Feels very confident and fluent. Love the contrast between first and second floor, both in material and volume. Excellent modern composition.”
This Gatineau Hills home creates a beautiful balance between modern and natural. The natural house design embraces its earthy surroundings, while opening the door to a contemporary aesthetic. The open ground floor, with its interconnected spaces and floor-to-ceiling windows, allows sunlight to flow through uninterrupted, showcasing the beauty of the natural light as it varies throughout the day and by season.
The façade of reclaimed wood on the upper level, white cement board lining the lower, and large expanses of floor-to-ceiling windows throughout are the perfect package for this chic forest home. A warm wood ceiling overhead and rustic hand-scraped wood floor underfoot wrap you in nature’s best.
Marvin’s floor-to-ceiling windows invite in the ever-changing landscape of trees and mountains indoors. From the exterior, the vertical windows lead the eye upward, loosely echoing the vertical lines of the surrounding trees. The large windows and minimal frames effectively framed unique views of the beautiful Gatineau Hills without distracting from them. Further, the windows on the second floor, where the bedrooms are located, are tinted for added privacy. Marvin’s selection of window frame colors further defined this home’s contrasting exterior palette. White window frames were used for the ground floor and black for the second floor.
MARVIN PRODUCTS USED:
Marvin Bi-Fold Door
Marvin Sliding Patio Door
Marvin Tilt Turn and Hopper Window
Marvin Ultimate Awning Window
Marvin Ultimate Swinging French Door

Пример оригинального дизайна: хозяйская спальня среднего размера в стиле модернизм с белыми стенами и светлым паркетным полом

Источник вдохновения для домашнего уюта: большая хозяйская спальня в стиле модернизм с белыми стенами, ковровым покрытием, серым полом и панелями на части стены
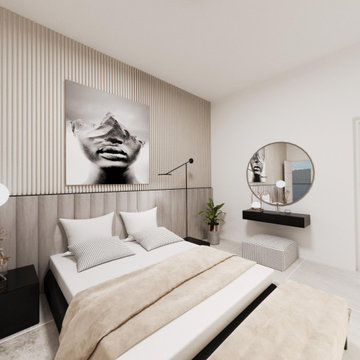
Master bedroom
Свежая идея для дизайна: хозяйская спальня среднего размера в стиле модернизм с бежевыми стенами, полом из керамической плитки, бежевым полом и обоями на стенах - отличное фото интерьера
Свежая идея для дизайна: хозяйская спальня среднего размера в стиле модернизм с бежевыми стенами, полом из керамической плитки, бежевым полом и обоями на стенах - отличное фото интерьера
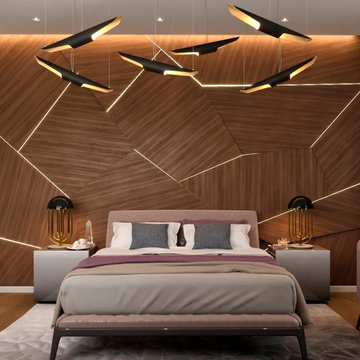
With Designs such as the Gometric lines bedroom it is no wonder why Anna Tkacheva is the Winner of Tubadzin Design Awards.
see more: http://bit.ly/2Svxbji
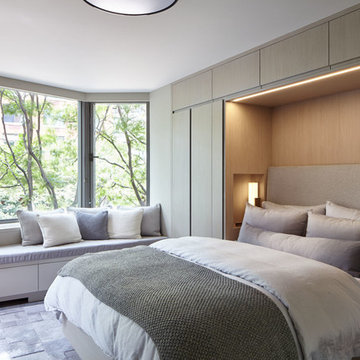
Joshua McHugh
Пример оригинального дизайна: маленькая хозяйская спальня в стиле модернизм с серыми стенами, паркетным полом среднего тона и серым полом для на участке и в саду
Пример оригинального дизайна: маленькая хозяйская спальня в стиле модернизм с серыми стенами, паркетным полом среднего тона и серым полом для на участке и в саду
Спальня в стиле модернизм – фото дизайна интерьера
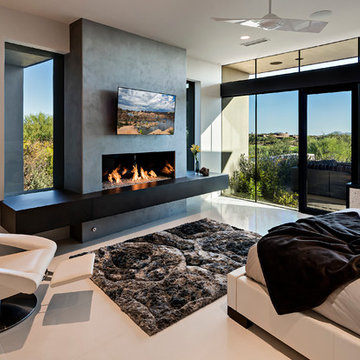
Источник вдохновения для домашнего уюта: большая хозяйская спальня в стиле модернизм с бежевыми стенами, полом из керамогранита, горизонтальным камином и фасадом камина из бетона
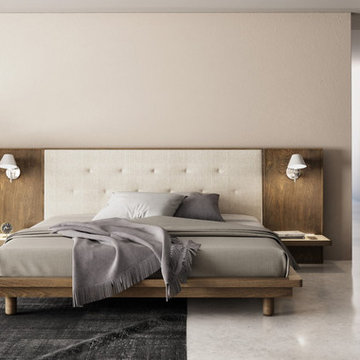
Surface Bedroom Set by Huppe, Canada. The Surface Bedroom collection is made of North American birch veneer and features a very unique and interesting design that will adorn any interior, making it even more modern and gorgeous. The low profile of the Surface platform bed underlines its stout and robust appearance and adds a modern stunning look. However the focal point of this bed is definitely its headboard that offers so many customization options. The headboard can be ordered either standard or extended, with or without upholstered. The optional extensions can be also equipped with either Shelves or Drawers and with or without Light. The platform bed Surface can be ordered with optional matching case-goods:nightstands, dresser, chest and mirrors. The drawers of the casegoods close softly thanks to invisible self-closing German slides. The interior of each drawer is stained the same finish as the furniture itself and coated with a silky finish that protects the most delicate garments. All the storage casegoods come with a lacquered glass on the top, making the design even more noble and elegant. The platform bed Surface only requires a mattress that sits on Italian slats and does not require a box spring.
Available in a variety of finishes according to our color samples. Presented in Smoked Birch #32 finish (main picture).
The starting price is for the Surface Queen size Bed with a Standard Non-Upholstered Headboard.
Contact our office to get Surface Bed for even better price! Limited Time Offer!
P: 718-676-1977 (MIG Furniture, Brooklyn NY)
Dimensions:
Queen Size Bed: W66.5" x D85" x H40"
King Size Bed: W84" x D85" x H40"
Headboard Extensions: W22.5" x D2" x H40"
Night Stand: W24" x D19" x H22"
Double Dresser: W66" x D19" x H30"
Lingerie Chest: W24" x D19" x H56"
Wall Mirror: W46" x D2" x H26"
Floor Mirror: W29" x D2" x H75"
1
