Спальня в стиле модернизм с фиолетовыми стенами – фото дизайна интерьера
Сортировать:
Бюджет
Сортировать:Популярное за сегодня
1 - 20 из 287 фото
1 из 3
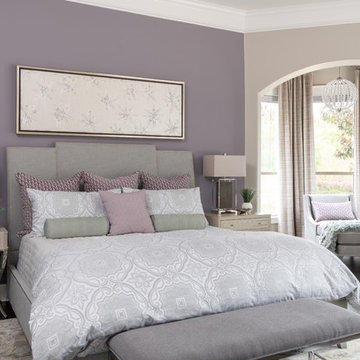
Michael hunter photography
Пример оригинального дизайна: большая хозяйская спальня в стиле модернизм с фиолетовыми стенами, темным паркетным полом и коричневым полом
Пример оригинального дизайна: большая хозяйская спальня в стиле модернизм с фиолетовыми стенами, темным паркетным полом и коричневым полом
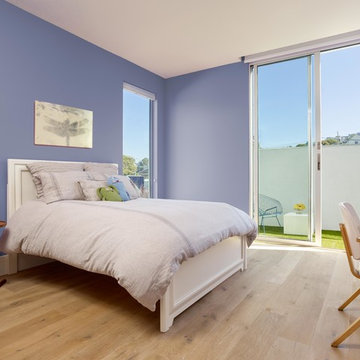
Open loft-like residence focused on indoor outdoor living.
Photography by Cesar Rubio
Стильный дизайн: гостевая спальня среднего размера, (комната для гостей) в стиле модернизм с светлым паркетным полом и фиолетовыми стенами без камина - последний тренд
Стильный дизайн: гостевая спальня среднего размера, (комната для гостей) в стиле модернизм с светлым паркетным полом и фиолетовыми стенами без камина - последний тренд
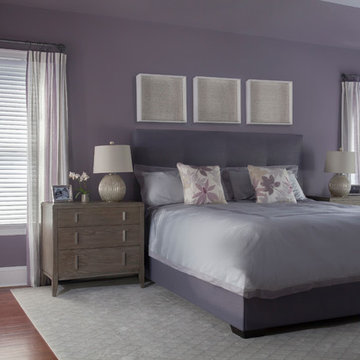
This fabulous master bedroom uses different shades of purple to create a personal soothing sanctuary.
Пример оригинального дизайна: спальня в стиле модернизм с фиолетовыми стенами и паркетным полом среднего тона
Пример оригинального дизайна: спальня в стиле модернизм с фиолетовыми стенами и паркетным полом среднего тона
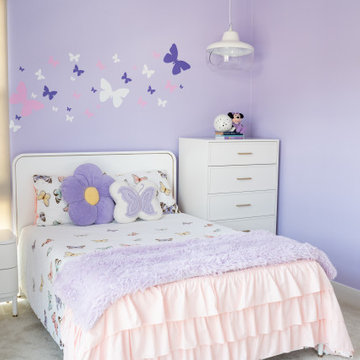
На фото: гостевая спальня среднего размера, (комната для гостей) в стиле модернизм с фиолетовыми стенами, ковровым покрытием и бежевым полом с
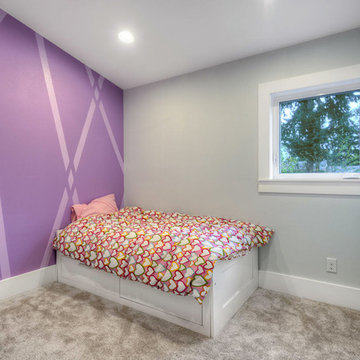
This bedroom was renovated for the client's daughter, right down to the purple accent wall!
На фото: спальня среднего размера в стиле модернизм с фиолетовыми стенами и ковровым покрытием
На фото: спальня среднего размера в стиле модернизм с фиолетовыми стенами и ковровым покрытием
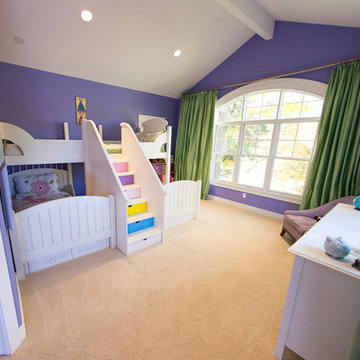
Пример оригинального дизайна: спальня среднего размера на антресоли в стиле модернизм с фиолетовыми стенами и ковровым покрытием
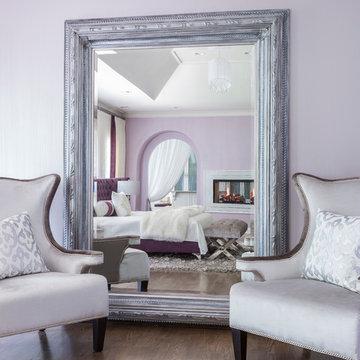
На фото: большая хозяйская спальня в стиле модернизм с фиолетовыми стенами, паркетным полом среднего тона, двусторонним камином и фасадом камина из плитки с
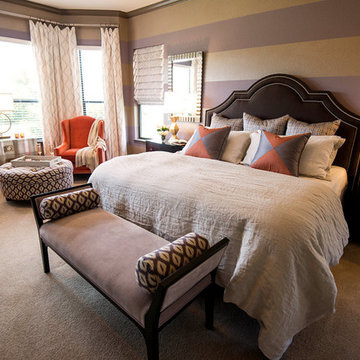
Brittany Havican
A couple was desperately seeking a creative “wow” factor for their master bedroom. This bedroom was lacking in function and overall beauty. Taking inspirations from art, fashion, ethnic patterns, and mixing in a few tailored elements make this a room with more than just a view. Mixing metals and mirrors add sparkle. Addressing light control with custom window treatments that soften and frame the room while adding a luxe layer to the high drama of the metallic faux painted walls that serve as the eye-catching backdrop. The perfect shade of persimmon selected as the accents to this lovely mauve, champagne, and white color scheme for a more edgy take on the overall project for client’s who wanted out of the beige box.
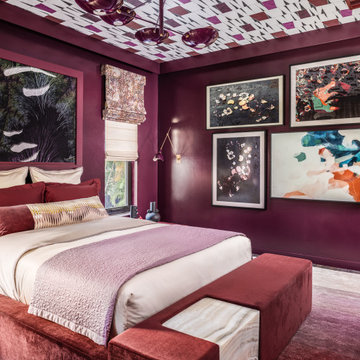
Our Oakland studio went ultra bold with the design of the guest suite at the Kips Bay Designer Showhouse. We chose the theme of a harmonious union of the physical and virtual universe through thoughtful, curated design. We used a dichromatic color theme in the bedroom to create a soothing sanctuary. Luxurious bedding, stylish fabrics, and soft velvet window treatments add a distinctive touch. In the bathroom, we added the classic black and white color theme with stylish tiles and attractive fixtures, creating a beautiful, bold contrast. The whole project emphasizes the past-meets-present-meets-future concept resulting in our most daring design yet!
---Designed by Oakland interior design studio Joy Street Design. Serving Alameda, Berkeley, Orinda, Walnut Creek, Piedmont, and San Francisco.
For more about Joy Street Design, click here:
https://www.joystreetdesign.com/
To learn more about this project, click here:
https://www.joystreetdesign.com/portfolio/kips-bay-showhouse-guest-suite
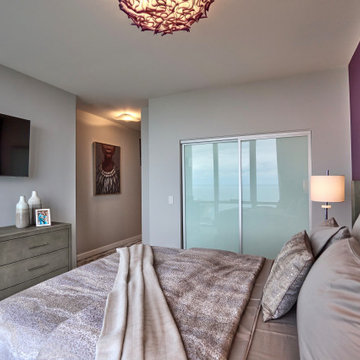
Источник вдохновения для домашнего уюта: спальня в стиле модернизм с фиолетовыми стенами
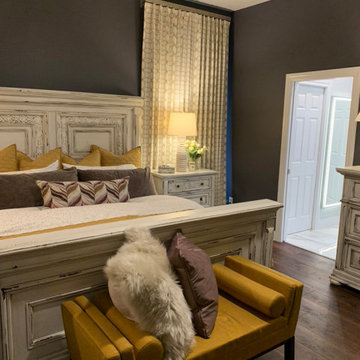
Designed by Gina McMurtrey
This bedroom was beige and bland. Beige walls, beige carpet, beige bedding. The room needed some life, yet be a space where this busy single mother and Urgent Care physician could get some much needed rest and relaxation.
A deep, grey-purple on the walls set the stage, and fabrics in variants of heathered purple, plum, pinks and roses was chosen for the bedding. Bright, mustard yellow added some excitement to the muted tones. The custom bedding creates an environment of luxury as well as extreme comfort.
The two swivel chairs were updated with heathered purple velvet seat cushions piped in mustard yellow.
The carpet was replaced with wood-look luxury vinyl plank—a must for families with kids and dogs.
Because the client works many nights, being able to sleep during the day is a must. The ho-hum white blinds were replaced with floor to ceiling blackout drapery in embroidered linen on contemporary traverse rods.
Her existing furniture, large and heavy and dark-stained, was painted white with a grey stain and distressed heavily. This gave the furniture new life as shabby chic!
Additional lighting, updated fixtures, and carefully curated accessories round out this vibrant yet soothing space.
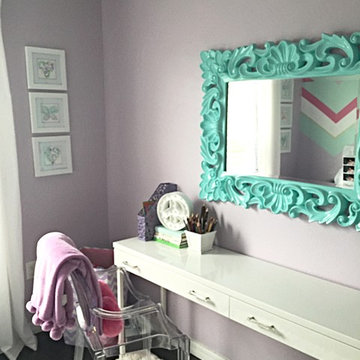
Источник вдохновения для домашнего уюта: спальня в стиле модернизм с фиолетовыми стенами и темным паркетным полом
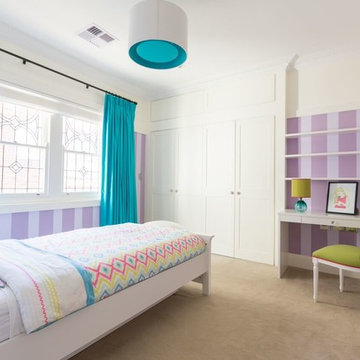
Идея дизайна: гостевая спальня среднего размера, (комната для гостей) в стиле модернизм с фиолетовыми стенами, ковровым покрытием и бежевым полом
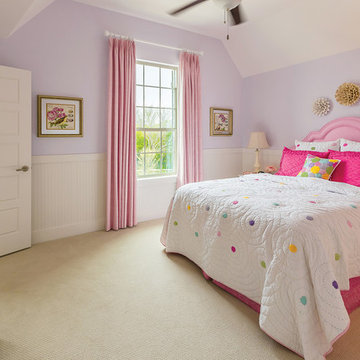
This girls bedroom with bright pink accent colors against a white beadboard wainscoting wall features a vinyl single-hung window from MI Windows and Doors. MI provides windows and doors with customizable styles and features for your aesthetic vision and energy performance needs.
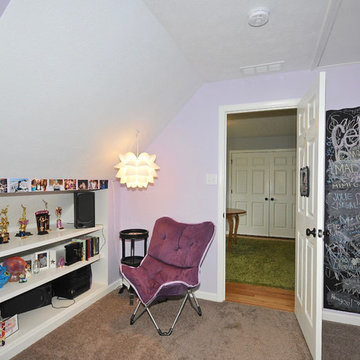
Стильный дизайн: гостевая спальня среднего размера, (комната для гостей) в стиле модернизм с фиолетовыми стенами и ковровым покрытием - последний тренд
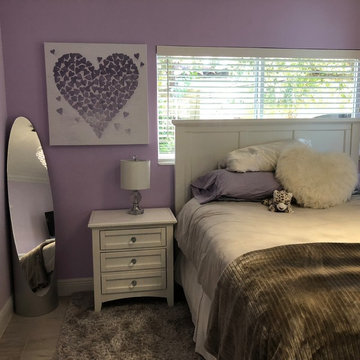
Пример оригинального дизайна: спальня среднего размера в стиле модернизм с фиолетовыми стенами, полом из керамической плитки и серым полом
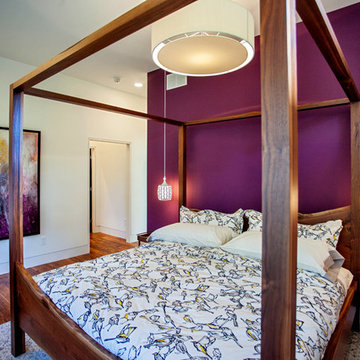
Nat Caron Photography
На фото: хозяйская спальня среднего размера в стиле модернизм с фиолетовыми стенами и паркетным полом среднего тона с
На фото: хозяйская спальня среднего размера в стиле модернизм с фиолетовыми стенами и паркетным полом среднего тона с
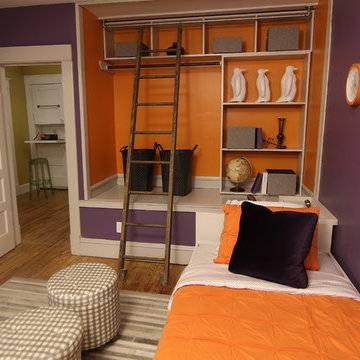
Идея дизайна: маленькая спальня в стиле модернизм с фиолетовыми стенами и светлым паркетным полом без камина для на участке и в саду
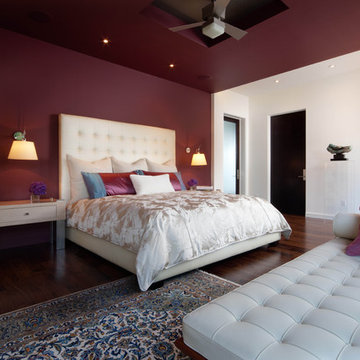
This contemporary home features clean lines and extensive details, a unique entrance of floating steps over moving water, attractive focal points, great flows of volumes and spaces, and incorporates large areas of indoor/outdoor living on both levels.
Taking aging in place into consideration, there are master suites on both levels, elevator, and garage entrance. The home’s great room and kitchen open to the lanai, summer kitchen, and garden via folding and pocketing glass doors and uses a retractable screen concealed in the lanai. When the screen is lowered, it holds up to 90% of the home’s conditioned air and keeps out insects. The 2nd floor master and exercise rooms open to balconies.
The challenge was to connect the main home to the existing guest house which was accomplished with a center garden and floating step walkway which mimics the main home’s entrance. The garden features a fountain, fire pit, pool, outdoor arbor dining area, and LED lighting under the floating steps.
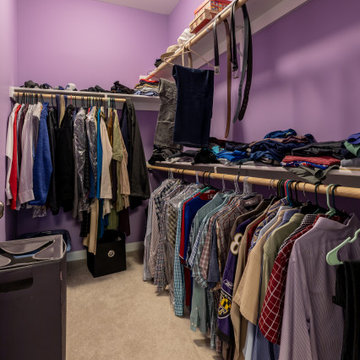
This beautiful Vienna, VA needed a two-story addition on the existing home frame.
Our expert team designed and built this major project with many new features.
This remodel project includes three bedrooms, staircase, two full bathrooms, and closets including two walk-in closets. Plenty of storage space is included in each vanity along with plenty of lighting using sconce lights.
Three carpeted bedrooms with corresponding closets. Master bedroom with his and hers walk-in closets, master bathroom with double vanity and standing shower and separate toilet room. Bathrooms includes hardwood flooring. Shared bathroom includes double vanity.
New second floor includes carpet throughout second floor and staircase.
Спальня в стиле модернизм с фиолетовыми стенами – фото дизайна интерьера
1