Спальня в стиле модернизм с деревянными стенами – фото дизайна интерьера
Сортировать:
Бюджет
Сортировать:Популярное за сегодня
1 - 20 из 331 фото
1 из 3
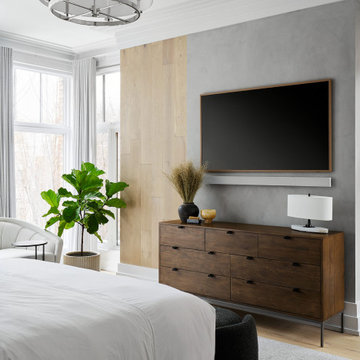
Across from the bed, we designed an accent wall, carrying the flooring up the wall with a plaster, cement look finish. We selected a contrasting wood dresser with super clean lines and a minimal profile to maintain a modern look.
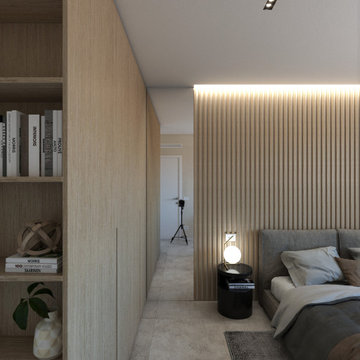
Пример оригинального дизайна: хозяйская спальня среднего размера в стиле модернизм с белыми стенами, полом из керамогранита, бежевым полом, многоуровневым потолком, деревянными стенами и телевизором
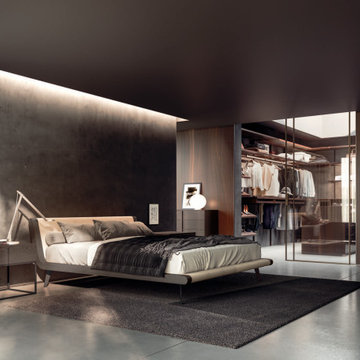
A modern bedroom with glass walk-in closet from the Spring Collection. There are a variety of colors, styles, and finishes.
Пример оригинального дизайна: большая хозяйская спальня в стиле модернизм с бетонным полом, серым полом и деревянными стенами
Пример оригинального дизайна: большая хозяйская спальня в стиле модернизм с бетонным полом, серым полом и деревянными стенами
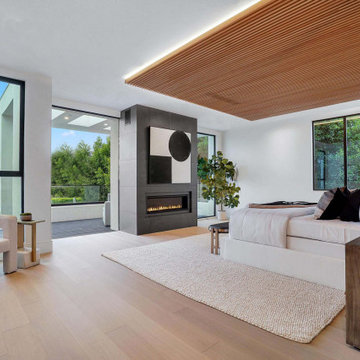
Modern Bedroom with wood slat accent wall that continues onto ceiling. Neutral bedroom furniture in colors black white and brown.
Идея дизайна: большая хозяйская спальня в стиле модернизм с белыми стенами, светлым паркетным полом, стандартным камином, фасадом камина из плитки, коричневым полом, деревянным потолком и деревянными стенами
Идея дизайна: большая хозяйская спальня в стиле модернизм с белыми стенами, светлым паркетным полом, стандартным камином, фасадом камина из плитки, коричневым полом, деревянным потолком и деревянными стенами
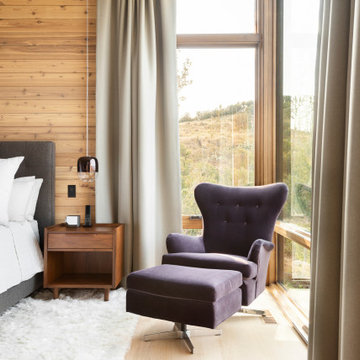
Rich tactile materials along with nature flowing in through corner windows gives the master bedroom a cozy, relaxing atmosphere.
Пример оригинального дизайна: хозяйская спальня в стиле модернизм с светлым паркетным полом и деревянными стенами
Пример оригинального дизайна: хозяйская спальня в стиле модернизм с светлым паркетным полом и деревянными стенами
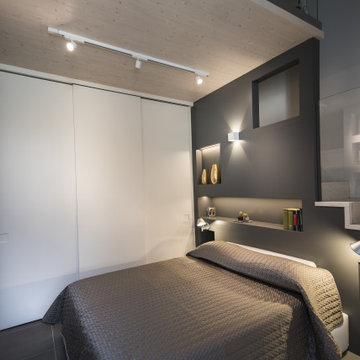
un soppalco ricavato interamente in legno con sotto la camera e sopra una salotto per la lettura ed il relax. La struttura portante, diventa comodino, libreria ed infine quinta scenografica, grazie le strip led, inserite dentro le varie nicchie.
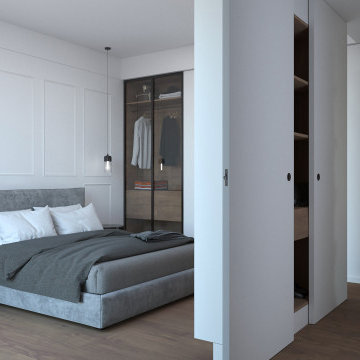
bedroom
Идея дизайна: хозяйская спальня среднего размера в стиле модернизм с белыми стенами, темным паркетным полом, многоуровневым потолком, деревянными стенами и телевизором
Идея дизайна: хозяйская спальня среднего размера в стиле модернизм с белыми стенами, темным паркетным полом, многоуровневым потолком, деревянными стенами и телевизором

Master Bedroom
На фото: огромная хозяйская спальня в стиле модернизм с коричневыми стенами, ковровым покрытием, горизонтальным камином, фасадом камина из камня, разноцветным полом, многоуровневым потолком и деревянными стенами с
На фото: огромная хозяйская спальня в стиле модернизм с коричневыми стенами, ковровым покрытием, горизонтальным камином, фасадом камина из камня, разноцветным полом, многоуровневым потолком и деревянными стенами с
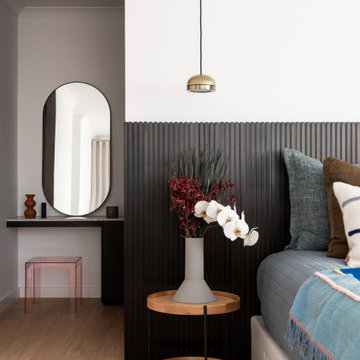
Settled within a graffiti-covered laneway in the trendy heart of Mt Lawley you will find this four-bedroom, two-bathroom home.
The owners; a young professional couple wanted to build a raw, dark industrial oasis that made use of every inch of the small lot. Amenities aplenty, they wanted their home to complement the urban inner-city lifestyle of the area.
One of the biggest challenges for Limitless on this project was the small lot size & limited access. Loading materials on-site via a narrow laneway required careful coordination and a well thought out strategy.
Paramount in bringing to life the client’s vision was the mixture of materials throughout the home. For the second story elevation, black Weathertex Cladding juxtaposed against the white Sto render creates a bold contrast.
Upon entry, the room opens up into the main living and entertaining areas of the home. The kitchen crowns the family & dining spaces. The mix of dark black Woodmatt and bespoke custom cabinetry draws your attention. Granite benchtops and splashbacks soften these bold tones. Storage is abundant.
Polished concrete flooring throughout the ground floor blends these zones together in line with the modern industrial aesthetic.
A wine cellar under the staircase is visible from the main entertaining areas. Reclaimed red brickwork can be seen through the frameless glass pivot door for all to appreciate — attention to the smallest of details in the custom mesh wine rack and stained circular oak door handle.
Nestled along the north side and taking full advantage of the northern sun, the living & dining open out onto a layered alfresco area and pool. Bordering the outdoor space is a commissioned mural by Australian illustrator Matthew Yong, injecting a refined playfulness. It’s the perfect ode to the street art culture the laneways of Mt Lawley are so famous for.
Engineered timber flooring flows up the staircase and throughout the rooms of the first floor, softening the private living areas. Four bedrooms encircle a shared sitting space creating a contained and private zone for only the family to unwind.
The Master bedroom looks out over the graffiti-covered laneways bringing the vibrancy of the outside in. Black stained Cedarwest Squareline cladding used to create a feature bedhead complements the black timber features throughout the rest of the home.
Natural light pours into every bedroom upstairs, designed to reflect a calamity as one appreciates the hustle of inner city living outside its walls.
Smart wiring links each living space back to a network hub, ensuring the home is future proof and technology ready. An intercom system with gate automation at both the street and the lane provide security and the ability to offer guests access from the comfort of their living area.
Every aspect of this sophisticated home was carefully considered and executed. Its final form; a modern, inner-city industrial sanctuary with its roots firmly grounded amongst the vibrant urban culture of its surrounds.
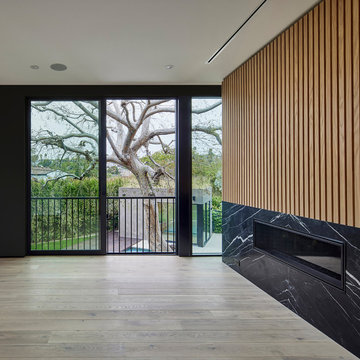
This bedroom with gas fireplace is located to frame the 50-foot tall existing Elm tree outside. The sliding door is outfitted with a Juliette balcony so one can nearly climb the tree. The fireplace is clad with Nero Marquina marble and fluted wood wall panels. In the disctance one can see the residence's pool house ADU
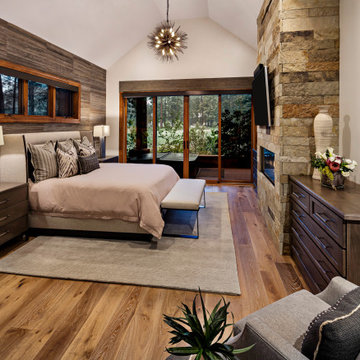
Interior Design: Stephanie Larsen Interior Design
Photography: Steven Thompson
На фото: хозяйская спальня в стиле модернизм с белыми стенами, паркетным полом среднего тона, горизонтальным камином, фасадом камина из камня, коричневым полом, сводчатым потолком и деревянными стенами
На фото: хозяйская спальня в стиле модернизм с белыми стенами, паркетным полом среднего тона, горизонтальным камином, фасадом камина из камня, коричневым полом, сводчатым потолком и деревянными стенами
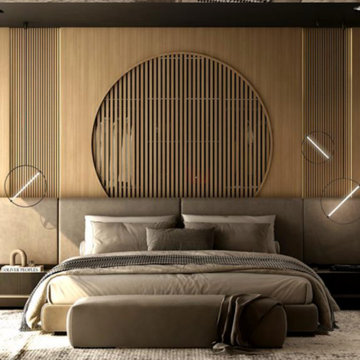
Источник вдохновения для домашнего уюта: хозяйская спальня среднего размера в стиле модернизм с коричневыми стенами, светлым паркетным полом, бежевым полом, многоуровневым потолком и деревянными стенами
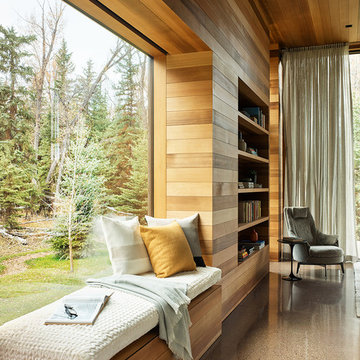
CLB worked with the clients on all furnishings in the Riverbend residence to bring a comfortable, casual elegance to spaces that might otherwise feel grand using texture and saturated colors.
Residential architecture and interior design by CLB in Jackson, Wyoming – Bozeman, Montana.
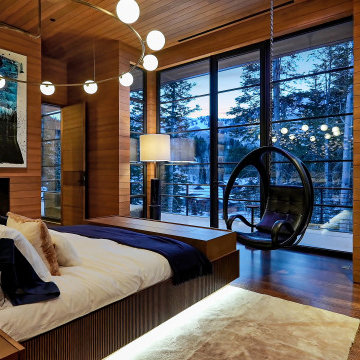
Warm, subtle details reinforce the exterior environment as the defining focal point for the master bedroom.
Custom windows, doors, and hardware designed and furnished by Thermally Broken Steel USA.
Other sources:
Selenite Credenza: Newell Design Studios.
Pod leather hanging chair: Blackman Cruz.
Custom pendant lighting fixture: Blueprint Lighting.
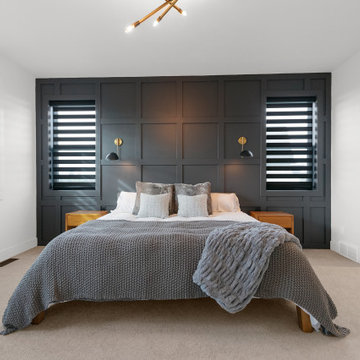
Свежая идея для дизайна: хозяйская спальня среднего размера в стиле модернизм с ковровым покрытием и деревянными стенами - отличное фото интерьера
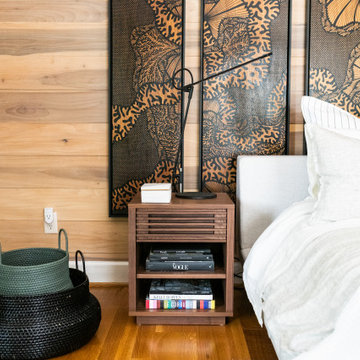
На фото: хозяйская спальня в стиле модернизм с паркетным полом среднего тона и деревянными стенами
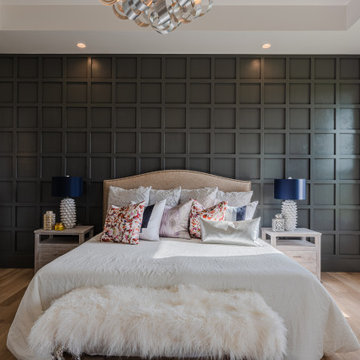
Master bedroom
Источник вдохновения для домашнего уюта: большая хозяйская спальня в стиле модернизм с белыми стенами, светлым паркетным полом, кессонным потолком и деревянными стенами
Источник вдохновения для домашнего уюта: большая хозяйская спальня в стиле модернизм с белыми стенами, светлым паркетным полом, кессонным потолком и деревянными стенами
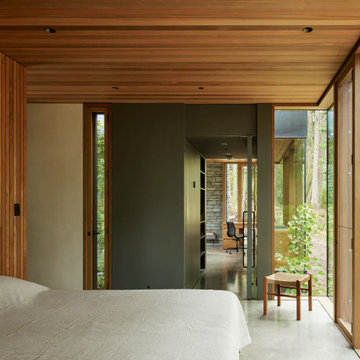
Glass and teak walls with a cedar ceiling comprise this bedroom. Views into home office in the background.
На фото: хозяйская спальня в стиле модернизм с бетонным полом, коричневыми стенами, серым полом, деревянным потолком и деревянными стенами
На фото: хозяйская спальня в стиле модернизм с бетонным полом, коричневыми стенами, серым полом, деревянным потолком и деревянными стенами
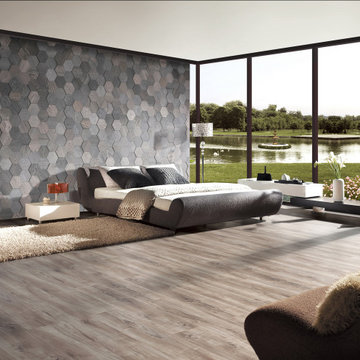
На фото: хозяйская спальня в стиле модернизм с серыми стенами, светлым паркетным полом, серым полом, панелями на части стены, стенами из вагонки и деревянными стенами
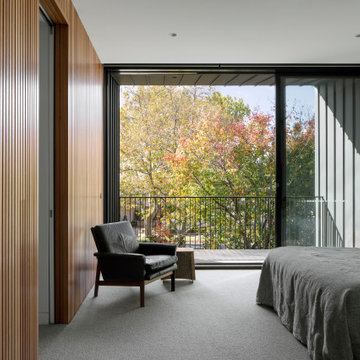
Свежая идея для дизайна: большая хозяйская спальня в стиле модернизм с ковровым покрытием, серым полом и деревянными стенами - отличное фото интерьера
Спальня в стиле модернизм с деревянными стенами – фото дизайна интерьера
1