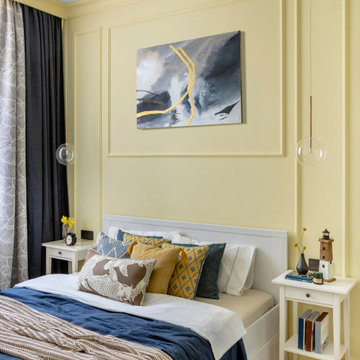Желтая спальня – фото дизайна интерьера
Сортировать:
Бюджет
Сортировать:Популярное за сегодня
1 - 20 из 9 764 фото
1 из 2
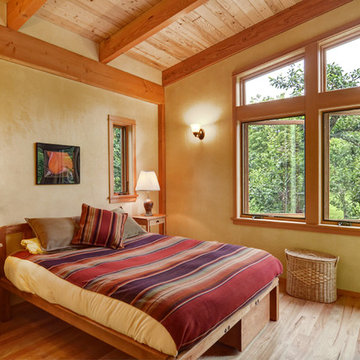
Mike Dean
Источник вдохновения для домашнего уюта: спальня в стиле рустика с бежевыми стенами и светлым паркетным полом без камина
Источник вдохновения для домашнего уюта: спальня в стиле рустика с бежевыми стенами и светлым паркетным полом без камина

The flat stock trim aligned perfectly with the furniture serving as artwork and creating a modern look to this beautiful space.
Свежая идея для дизайна: хозяйская спальня среднего размера: освещение в стиле неоклассика (современная классика) с серыми стенами без камина - отличное фото интерьера
Свежая идея для дизайна: хозяйская спальня среднего размера: освещение в стиле неоклассика (современная классика) с серыми стенами без камина - отличное фото интерьера
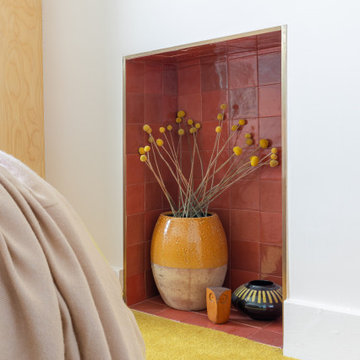
Space was at a premium in this 1930s bedroom refurbishment, so textured panelling was used to create a headboard no deeper than the skirting, while bespoke birch ply storage makes use of every last millimeter of space.
The circular cut-out handles take up no depth while relating to the geometry of the lamps and mirror.
Muted blues, & and plaster pink create a calming backdrop for the rich mustard carpet, brick zellige tiles and petrol velvet curtains.

Идея дизайна: маленькая спальня в стиле лофт с белыми стенами, бетонным полом, серым полом и сводчатым потолком для на участке и в саду

Пример оригинального дизайна: гостевая спальня среднего размера, (комната для гостей) в современном стиле с разноцветными стенами, паркетным полом среднего тона, коричневым полом и обоями на стенах
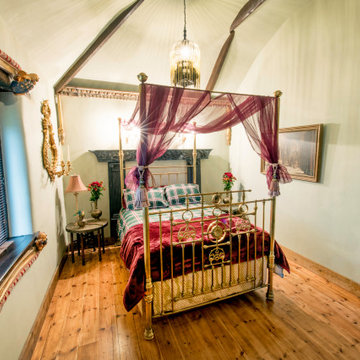
This is the master bedroom. It has a four poster brass bed with the birdcage light chandeliers designed by Scott Hendrie. The shadows create a sultry ambience
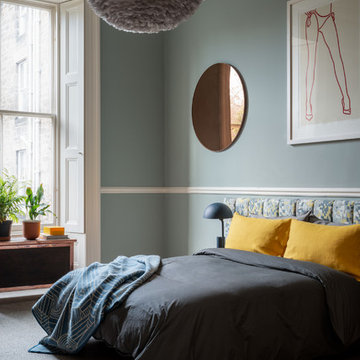
Guest Bedroom in duck egg blue with feather lamp shade. Artwork by Lucie Bennett, mirro by AYTM and headboard fabric by Romo Black. Lamp by Normann.
Photography by Zac & Zac
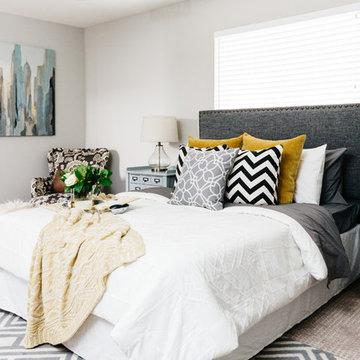
Идея дизайна: хозяйская спальня среднего размера в стиле неоклассика (современная классика) с серыми стенами, ковровым покрытием и бежевым полом без камина
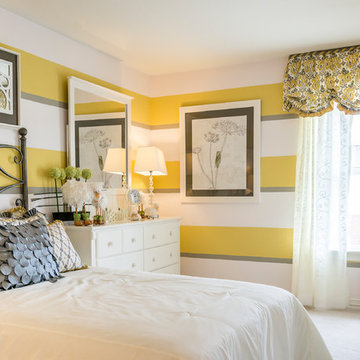
Len Bishop Photography
Идея дизайна: гостевая спальня среднего размера, (комната для гостей) в классическом стиле с разноцветными стенами, ковровым покрытием и белым полом
Идея дизайна: гостевая спальня среднего размера, (комната для гостей) в классическом стиле с разноцветными стенами, ковровым покрытием и белым полом
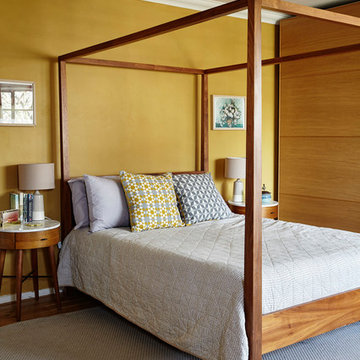
Свежая идея для дизайна: спальня среднего размера в современном стиле с паркетным полом среднего тона и коричневым полом - отличное фото интерьера
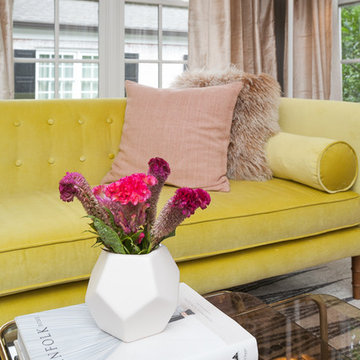
На фото: хозяйская спальня среднего размера в стиле ретро с серыми стенами и светлым паркетным полом без камина
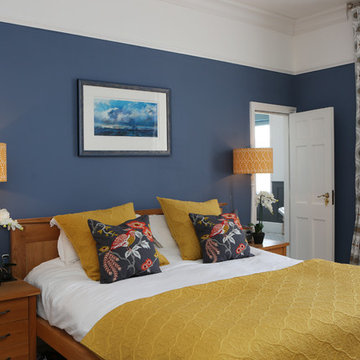
Sasfi Hope-Ross
На фото: большая хозяйская спальня: освещение в стиле неоклассика (современная классика) с синими стенами без камина
На фото: большая хозяйская спальня: освещение в стиле неоклассика (современная классика) с синими стенами без камина
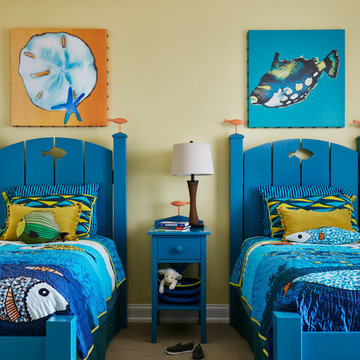
Brantley Photography
Стильный дизайн: спальня в морском стиле с желтыми стенами и ковровым покрытием - последний тренд
Стильный дизайн: спальня в морском стиле с желтыми стенами и ковровым покрытием - последний тренд
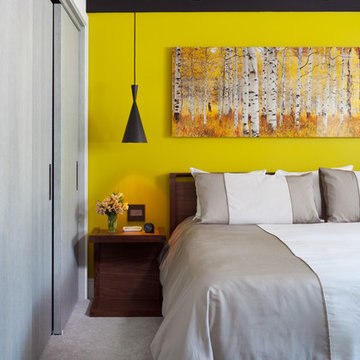
A colorful wall was used to add interest to the bed wall and complement the art.
Пример оригинального дизайна: маленькая хозяйская спальня в стиле ретро с желтыми стенами и ковровым покрытием без камина для на участке и в саду
Пример оригинального дизайна: маленькая хозяйская спальня в стиле ретро с желтыми стенами и ковровым покрытием без камина для на участке и в саду
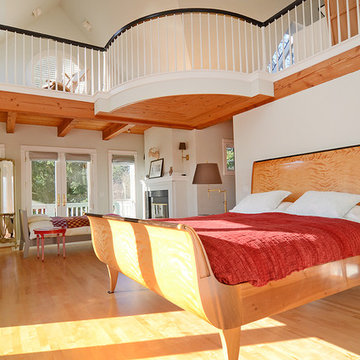
Pattie O'Loughlin Marmon
Свежая идея для дизайна: спальня на мансарде в классическом стиле с бежевыми стенами и паркетным полом среднего тона - отличное фото интерьера
Свежая идея для дизайна: спальня на мансарде в классическом стиле с бежевыми стенами и паркетным полом среднего тона - отличное фото интерьера
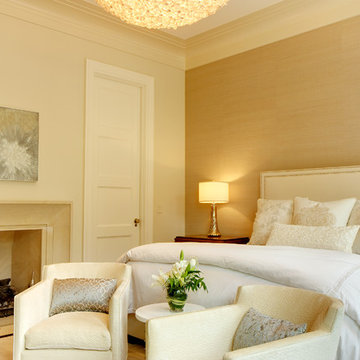
The clean, calm, restful interiors of this heart-of-the-city home are an antidote to urban living, and busy professional lives. As well, they’re an ode to enduring style that will accommodate the changing needs of the young family who lives here.
Photos by June Suthigoseeya
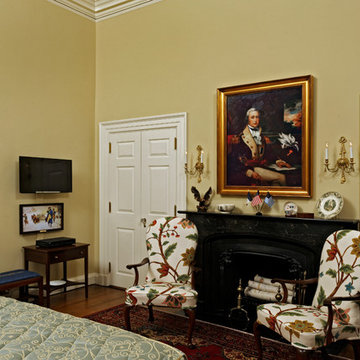
In the award winning Pennsylvania Room, vintage Chairs are in a Philadelphia style, reupholstered in a Thibaut crewel fabric. Because they have open legs instead of skirts, they help visually expand a modestly sized space. Art purchases include a print of George Washington at Valley Forge which was custom framed, and digitally reproduced maps of Colonial Pennsylvania, also framed for the space. Accessories include a Wedgwood Franklin bowl, and a plate with Philadelphia architectural landmarks. Birch logs add depth to the black marble fireplace, original to the house. A flat screen TV is on a hinged bracket, to allow guests to pull it out for better viewing. The colors of the room are inspired by the portrait of Col. Edward Butler, an officer of the Pennsylvania line. The new wall color adds warmth and contrast to the linen white trim color. Bob Narod, Photographer, LLC

Peter Krupenye Photography
Пример оригинального дизайна: большая хозяйская спальня: освещение в современном стиле с черными стенами и темным паркетным полом без камина
Пример оригинального дизайна: большая хозяйская спальня: освещение в современном стиле с черными стенами и темным паркетным полом без камина
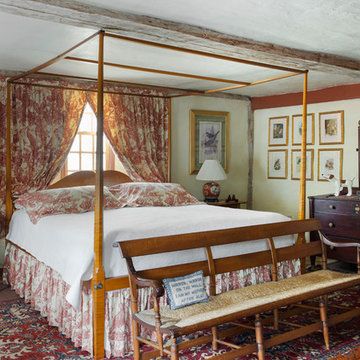
The historic restoration of this First Period Ipswich, Massachusetts home (c. 1686) was an eighteen-month project that combined exterior and interior architectural work to preserve and revitalize this beautiful home. Structurally, work included restoring the summer beam, straightening the timber frame, and adding a lean-to section. The living space was expanded with the addition of a spacious gourmet kitchen featuring countertops made of reclaimed barn wood. As is always the case with our historic renovations, we took special care to maintain the beauty and integrity of the historic elements while bringing in the comfort and convenience of modern amenities. We were even able to uncover and restore much of the original fabric of the house (the chimney, fireplaces, paneling, trim, doors, hinges, etc.), which had been hidden for years under a renovation dating back to 1746.
Winner, 2012 Mary P. Conley Award for historic home restoration and preservation
You can read more about this restoration in the Boston Globe article by Regina Cole, “A First Period home gets a second life.” http://www.bostonglobe.com/magazine/2013/10/26/couple-rebuild-their-century-home-ipswich/r2yXE5yiKWYcamoFGmKVyL/story.html
Photo Credit: Eric Roth
Желтая спальня – фото дизайна интерьера
1
