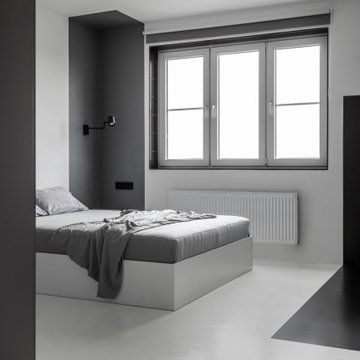Маленькая спальня для на участке и в саду – фото дизайна интерьера
Сортировать:
Бюджет
Сортировать:Популярное за сегодня
1 - 20 из 36 898 фото
1 из 2
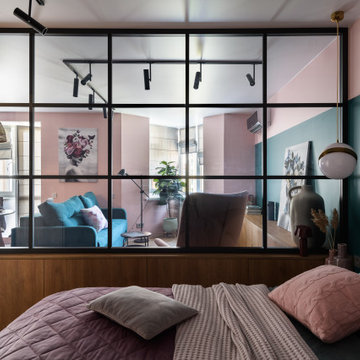
На фото: маленькая хозяйская спальня в современном стиле с зелеными стенами, полом из винила, коричневым полом и кроватью в нише для на участке и в саду
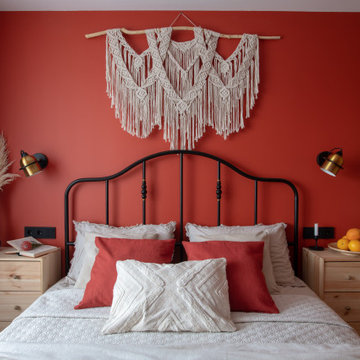
Свежая идея для дизайна: маленькая хозяйская спальня в стиле неоклассика (современная классика) с красными стенами, паркетным полом среднего тона и акцентной стеной для на участке и в саду - отличное фото интерьера
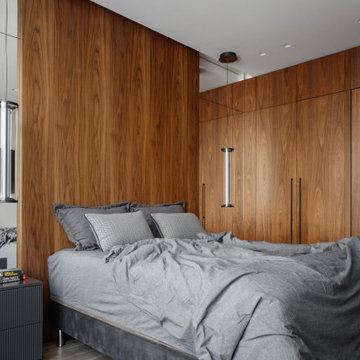
Стильный дизайн: маленькая хозяйская спальня в белых тонах с отделкой деревом в современном стиле с белыми стенами, паркетным полом среднего тона, коричневым полом, многоуровневым потолком, панелями на стенах и акцентной стеной для на участке и в саду - последний тренд
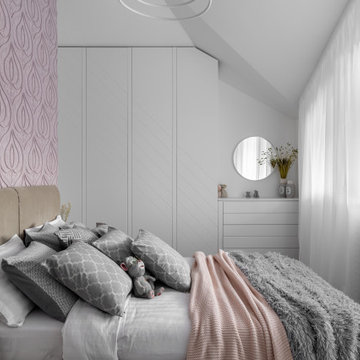
modern bedroom with natural lighting
На фото: маленькая спальня в современном стиле с белыми стенами, панелями на части стены, темным паркетным полом и коричневым полом для на участке и в саду с
На фото: маленькая спальня в современном стиле с белыми стенами, панелями на части стены, темным паркетным полом и коричневым полом для на участке и в саду с
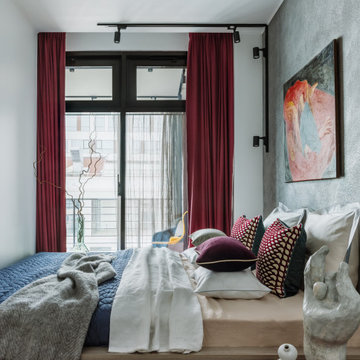
Апартаменты для временного проживания семьи из двух человек в ЖК TriBeCa. Интерьеры выполнены в современном стиле. Дизайн в проекте получился лаконичный, спокойный, но с интересными акцентами, изящно дополняющими общую картину. Зеркальные панели в прихожей увеличивают пространство, смотрятся стильно и оригинально. Современные картины в гостиной и спальне дополняют общую композицию и объединяют все цвета и полутона, которые мы использовали, создавая гармоничное пространство
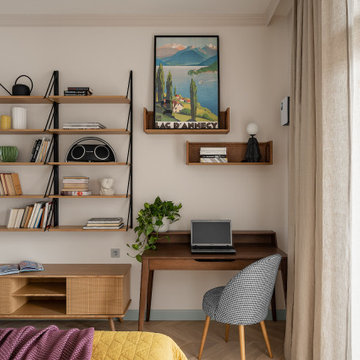
На фото: маленькая хозяйская спальня в стиле модернизм с светлым паркетным полом и акцентной стеной для на участке и в саду с
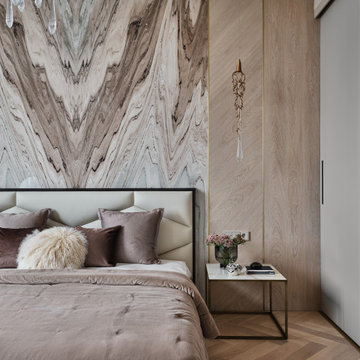
Для оформления спальни хотелось использовать максимум натуральных материалов и фактур. Образцы стеновых панелей с натуральным шпоном дуба мы с хозяйкой утверждали несколько месяцев. Нужен был определенный тон, созвучный мрамору, легкая «седина» прожилок, структурированная фактура. Столярная мастерская «Своё» смогла воплотить замысел. Изящные латунные полосы на стене разделяют разные материалы. Обычно используют Т-образный профиль, чтобы закрыть стык покрытий. Но красота в деталях, мы и тут усложнили себе задачу, выбрали П-образный профиль и встроили в плоскость стены. С одной стороны, неожиданным решением стало использование в спальне мраморных поверхностей. Сделано это для того, чтобы визуально теплые деревянные стеновые панели в контрасте с холодной поверхностью натурального мрамора зазвучали ярче. Природный рисунок мрамора поддерживается в светильниках Serip серии Agua и Liquid. Светильники в интерьере спальни являются органическим стилевым произведением. На полу – инженерная доска с дубовым покрытием от паркетного ателье Luxury Floor. Дополнительный уют, мягкость придают текстильные принадлежности: шторы, подушки от Empire Design. Шкаф и комод растворяются в интерьере, они тут не главные.
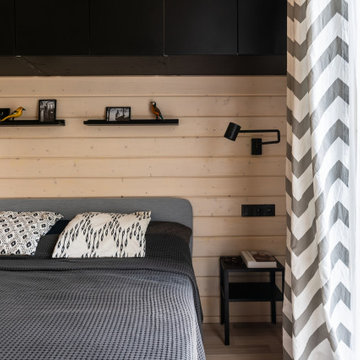
Источник вдохновения для домашнего уюта: маленькая спальня в современном стиле для на участке и в саду
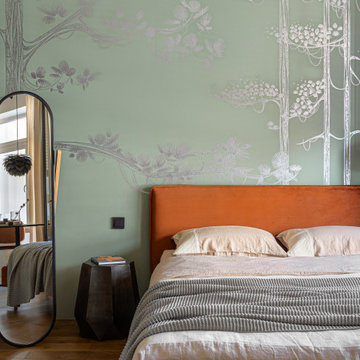
Мы кардинально пересмотрели планировку этой квартиры. Из однокомнатной она превратилась в почти в двухкомнатную с гардеробной и кухней нишей.
Помимо гардеробной в спальне есть шкаф. В ванной комнате есть место для хранения бытовой химии и полотенец. В квартире много света, благодаря использованию стеклянной перегородки. Есть запасные посадочные места (складные стулья в шкафу). Подвесной светильник над столом можно перемещать (если нужно подвинуть стол), цепляя длинный провод на дополнительные крепления в потолке.
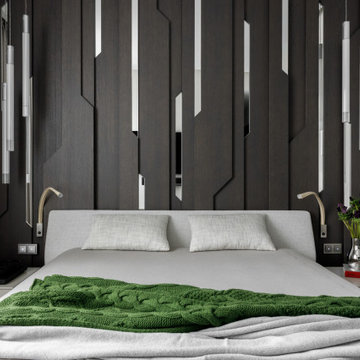
Источник вдохновения для домашнего уюта: маленькая хозяйская спальня в белых тонах с отделкой деревом в современном стиле с акцентной стеной и панелями на части стены для на участке и в саду

These floor to ceiling book shelves double as a storage and an eye- capturing focal point that surrounds the head board, making the bed in this master bedroom, the center of attention.
Learn more about Chris Ebert, the Normandy Remodeling Designer who created this space, and other projects that Chris has created: https://www.normandyremodeling.com/team/christopher-ebert
Photo Credit: Normandy Remodeling
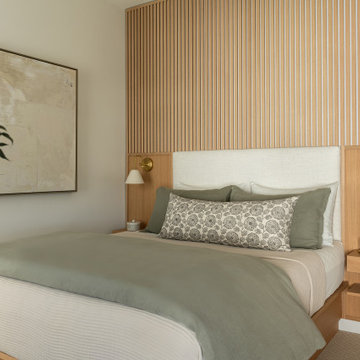
Making the Most of a Small Footprint
We maximized the room’s small footprint by designing a custom built-in bed, nightstands, and desk. We then added visual interest and sound dampening with the acoustic slat walls. The end result is a guest suite as beautiful and luxurious as the finest hotels.
SCOPE OF SERVICES
Interior Architecture & Design, Project Management, Custom Millwork and Built-In Design and Elevation DrawingsSpace Planning, Furniture, Lighting, Window Treatments, Textiles, and Decor Sourcing and Procurement, Art Curation, and final Styling to deliver a fully realized space.

This room needed to serve two purposes for the homeowners - a spare room for guests and a home office for work. A custom murphy bed is the ideal solution to be functional for a weekend visit them promptly put away for Monday meetings.

Источник вдохновения для домашнего уюта: маленькая хозяйская спальня с ковровым покрытием и бежевым полом для на участке и в саду
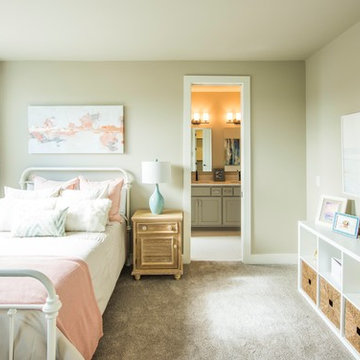
Modern Cottage Girl's Bedroom
Completed while at Michelle Tumlin Design
Photo Credit: Adam Barbe of Colab
Свежая идея для дизайна: маленькая спальня в стиле фьюжн с серыми стенами и ковровым покрытием для на участке и в саду - отличное фото интерьера
Свежая идея для дизайна: маленькая спальня в стиле фьюжн с серыми стенами и ковровым покрытием для на участке и в саду - отличное фото интерьера
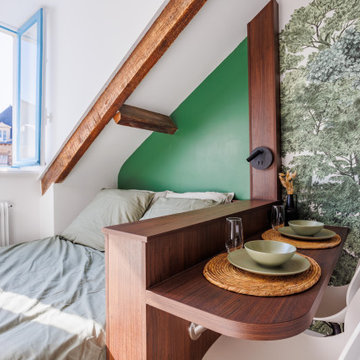
Le coin chambre vient se nicher sous la pente, derrière le coin repas.
На фото: маленькая спальня на антресоли в стиле неоклассика (современная классика) с зелеными стенами, полом из керамической плитки, бежевым полом и обоями на стенах для на участке и в саду с
На фото: маленькая спальня на антресоли в стиле неоклассика (современная классика) с зелеными стенами, полом из керамической плитки, бежевым полом и обоями на стенах для на участке и в саду с

Space was at a premium in this 1930s bedroom refurbishment, so textured panelling was used to create a headboard no deeper than the skirting, while bespoke birch ply storage makes use of every last millimeter of space.
The circular cut-out handles take up no depth while relating to the geometry of the lamps and mirror.
Muted blues, & and plaster pink create a calming backdrop for the rich mustard carpet, brick zellige tiles and petrol velvet curtains.

Пример оригинального дизайна: маленькая гостевая спальня (комната для гостей) в морском стиле с белыми стенами, темным паркетным полом и коричневым полом без камина для на участке и в саду
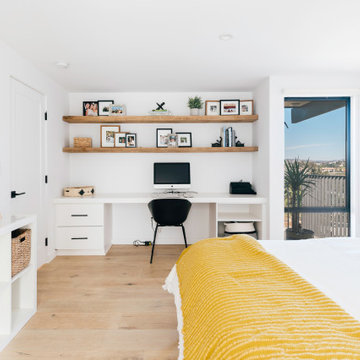
wood accents and open storage create a usable workspace at a closet niche at this secondary bedroom
Стильный дизайн: маленькая гостевая спальня (комната для гостей) в морском стиле с белыми стенами, паркетным полом среднего тона и деревянными стенами для на участке и в саду - последний тренд
Стильный дизайн: маленькая гостевая спальня (комната для гостей) в морском стиле с белыми стенами, паркетным полом среднего тона и деревянными стенами для на участке и в саду - последний тренд
Маленькая спальня для на участке и в саду – фото дизайна интерьера
1
