Маленькая спальня с деревянным потолком для на участке и в саду – фото дизайна интерьера
Сортировать:
Бюджет
Сортировать:Популярное за сегодня
1 - 20 из 209 фото
1 из 3
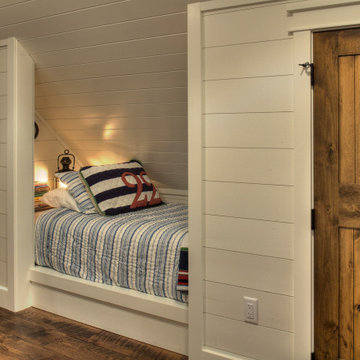
Built-in Sleeping Nook with Painted Nickel Spaced Pine Walls
На фото: маленькая гостевая спальня (комната для гостей) в стиле кантри с белыми стенами, паркетным полом среднего тона, коричневым полом, деревянным потолком и стенами из вагонки для на участке и в саду
На фото: маленькая гостевая спальня (комната для гостей) в стиле кантри с белыми стенами, паркетным полом среднего тона, коричневым полом, деревянным потолком и стенами из вагонки для на участке и в саду

Magnifique chambre sous les toits avec baignoire autant pour la touche déco originale que le bonheur de prendre son bain en face des montagnes. Mur noir pour mettre en avant cette magnifique baignoire.
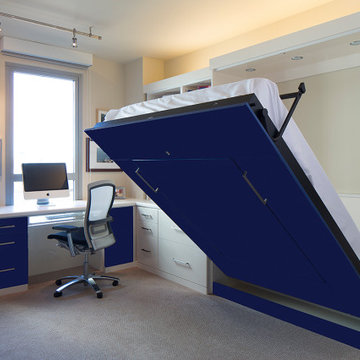
Custom cabinetry hides dual-use furniture in this home office that doubles as a guest bedroom - a convertible bed and a second desk.
Свежая идея для дизайна: маленькая гостевая спальня (комната для гостей) в стиле модернизм с бежевыми стенами, ковровым покрытием, бежевым полом и деревянным потолком для на участке и в саду - отличное фото интерьера
Свежая идея для дизайна: маленькая гостевая спальня (комната для гостей) в стиле модернизм с бежевыми стенами, ковровым покрытием, бежевым полом и деревянным потолком для на участке и в саду - отличное фото интерьера
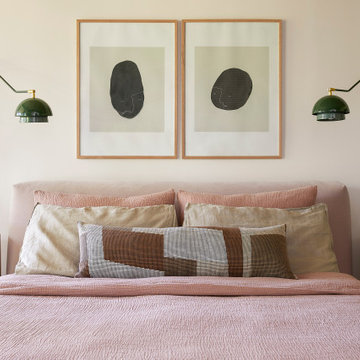
This 1960s home was in original condition and badly in need of some functional and cosmetic updates. We opened up the great room into an open concept space, converted the half bathroom downstairs into a full bath, and updated finishes all throughout with finishes that felt period-appropriate and reflective of the owner's Asian heritage.
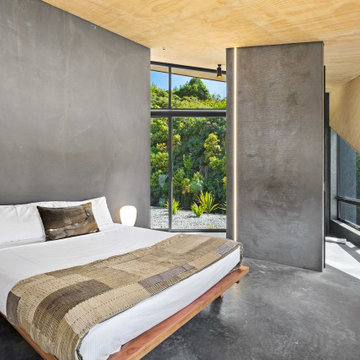
Simplistic and stunning.
Пример оригинального дизайна: маленькая хозяйская спальня в стиле модернизм с бетонным полом, серым полом, деревянным потолком, серыми стенами и деревянными стенами для на участке и в саду
Пример оригинального дизайна: маленькая хозяйская спальня в стиле модернизм с бетонным полом, серым полом, деревянным потолком, серыми стенами и деревянными стенами для на участке и в саду
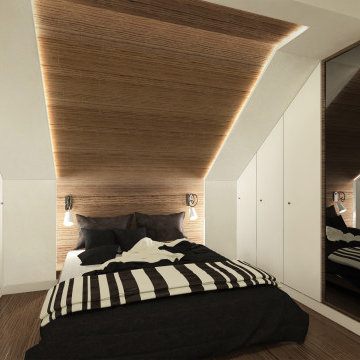
Свежая идея для дизайна: маленькая хозяйская спальня в стиле модернизм с светлым паркетным полом, деревянным потолком и панелями на части стены для на участке и в саду - отличное фото интерьера
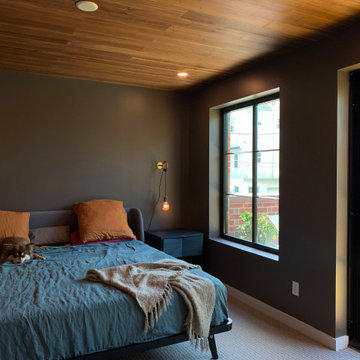
Свежая идея для дизайна: маленькая хозяйская спальня в стиле лофт с серыми стенами, ковровым покрытием, серым полом и деревянным потолком для на участке и в саду - отличное фото интерьера
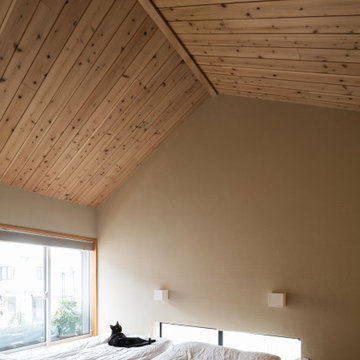
Источник вдохновения для домашнего уюта: маленькая хозяйская спальня с бежевыми стенами и деревянным потолком для на участке и в саду
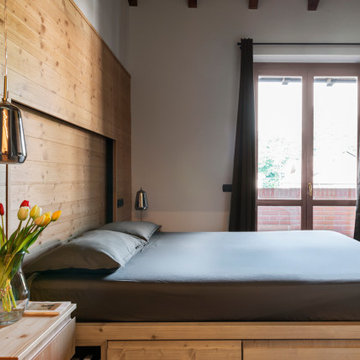
Arredi e rivestimenti di parete in doghe di legno massello di abete spazzolato by Callesella, sospensione in vetro fumè modello XRay by Miloox. Fotografia di Giacomo Introzzi
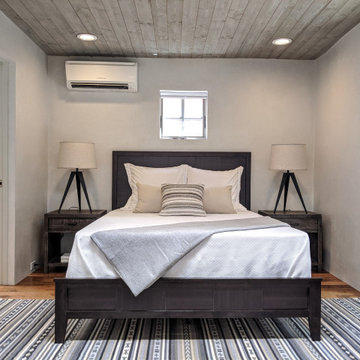
Источник вдохновения для домашнего уюта: маленькая гостевая спальня (комната для гостей) в стиле фьюжн с белыми стенами, паркетным полом среднего тона, коричневым полом и деревянным потолком без камина для на участке и в саду
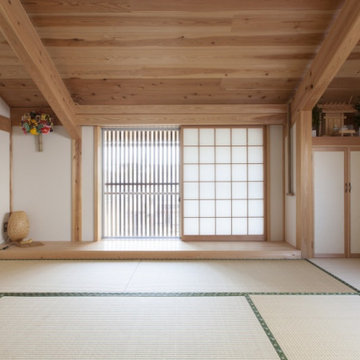
На фото: маленькая хозяйская спальня в восточном стиле с белыми стенами, татами и деревянным потолком для на участке и в саду
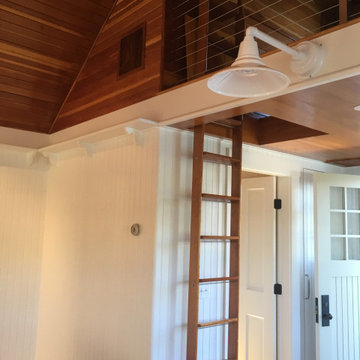
The sleeping loft.
Идея дизайна: маленькая спальня на антресоли в морском стиле с коричневыми стенами, светлым паркетным полом, коричневым полом, деревянным потолком и деревянными стенами без камина для на участке и в саду
Идея дизайна: маленькая спальня на антресоли в морском стиле с коричневыми стенами, светлым паркетным полом, коричневым полом, деревянным потолком и деревянными стенами без камина для на участке и в саду

I built this on my property for my aging father who has some health issues. Handicap accessibility was a factor in design. His dream has always been to try retire to a cabin in the woods. This is what he got.
It is a 1 bedroom, 1 bath with a great room. It is 600 sqft of AC space. The footprint is 40' x 26' overall.
The site was the former home of our pig pen. I only had to take 1 tree to make this work and I planted 3 in its place. The axis is set from root ball to root ball. The rear center is aligned with mean sunset and is visible across a wetland.
The goal was to make the home feel like it was floating in the palms. The geometry had to simple and I didn't want it feeling heavy on the land so I cantilevered the structure beyond exposed foundation walls. My barn is nearby and it features old 1950's "S" corrugated metal panel walls. I used the same panel profile for my siding. I ran it vertical to match the barn, but also to balance the length of the structure and stretch the high point into the canopy, visually. The wood is all Southern Yellow Pine. This material came from clearing at the Babcock Ranch Development site. I ran it through the structure, end to end and horizontally, to create a seamless feel and to stretch the space. It worked. It feels MUCH bigger than it is.
I milled the material to specific sizes in specific areas to create precise alignments. Floor starters align with base. Wall tops adjoin ceiling starters to create the illusion of a seamless board. All light fixtures, HVAC supports, cabinets, switches, outlets, are set specifically to wood joints. The front and rear porch wood has three different milling profiles so the hypotenuse on the ceilings, align with the walls, and yield an aligned deck board below. Yes, I over did it. It is spectacular in its detailing. That's the benefit of small spaces.
Concrete counters and IKEA cabinets round out the conversation.
For those who cannot live tiny, I offer the Tiny-ish House.
Photos by Ryan Gamma
Staging by iStage Homes
Design Assistance Jimmy Thornton
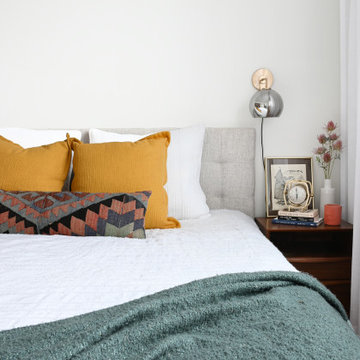
This North Vancouver Laneway home highlights a thoughtful floorplan to utilize its small square footage along with materials that added character while highlighting the beautiful architectural elements that draw your attention up towards the ceiling.
Build: Revel Built Construction
Interior Design: Rebecca Foster
Architecture: Architrix
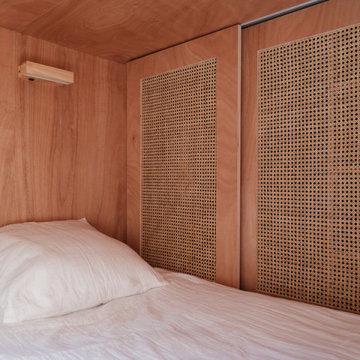
Projet de Tiny House sur les toits de Paris, avec 17m² pour 4 !
Пример оригинального дизайна: маленькая спальня в белых тонах с отделкой деревом на антресоли в восточном стиле с бетонным полом, белым полом, деревянным потолком и деревянными стенами для на участке и в саду
Пример оригинального дизайна: маленькая спальня в белых тонах с отделкой деревом на антресоли в восточном стиле с бетонным полом, белым полом, деревянным потолком и деревянными стенами для на участке и в саду
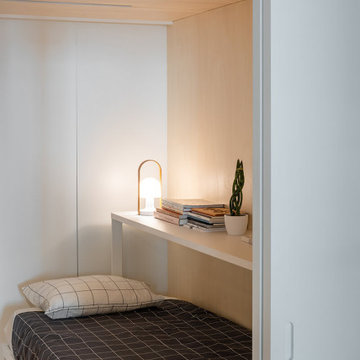
Пример оригинального дизайна: маленькая гостевая спальня (комната для гостей), в белых тонах с отделкой деревом в стиле модернизм с коричневыми стенами, светлым паркетным полом, коричневым полом, деревянным потолком и панелями на части стены для на участке и в саду
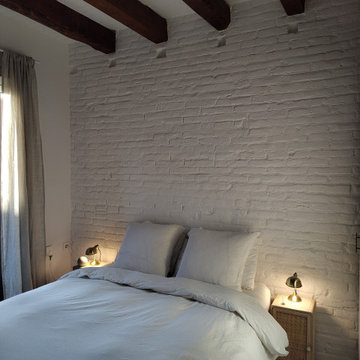
Puesta a punto de un piso en el centro de Barcelona. Los cambios se basaron en pintura, cambio de pavimentos, cambios de luminarias y enchufes, y decoración.
El pavimento escogido fue porcelánico en lamas acabado madera en tono medio. Para darle más calidez y que en invierno el suelo no esté frío se complementó con alfombras de pelo suave, largo medio en tono natural.
Al ser los textiles muy importantes se colocaron cortinas de lino beige, y la ropa de cama en color blanco.
el mobiliario se escogió en su gran mayoría de madera.
El punto final se lo llevan los marcos de fotos y gran espejo en el comedor.
El cambio de look de cocina se consiguió con la pintura del techo, pintar la cenefa por encima del azulejo, pintar los tubos que quedaban a la vista, cambiar la iluminación y utilizar cortinas de lino para tapar las zonas abiertas
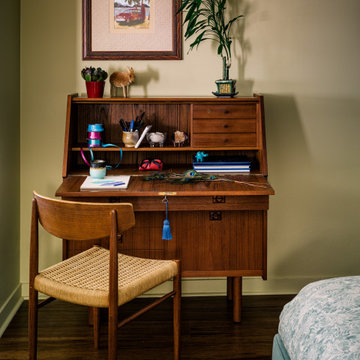
Upstairs in the loft's bedroom, the idea of the Moroccan bazaar continues, with a Turkish hand-knotted rug combined with a mid-century modern chair in front of a desk. The large platform bed is flanked by a pair of bedside table lamps on mismatched tables.
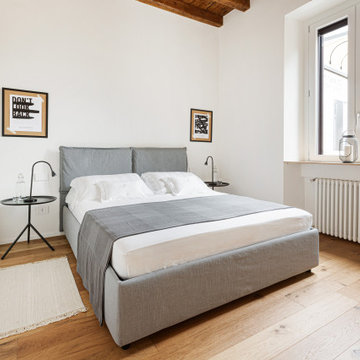
Camera da letto: letto contenitore grigio con tavolini da caffè per comodini. Pavimento in legno rovere.
Стильный дизайн: маленькая хозяйская спальня в скандинавском стиле с белыми стенами, светлым паркетным полом, коричневым полом, деревянным потолком и любой отделкой стен без камина для на участке и в саду - последний тренд
Стильный дизайн: маленькая хозяйская спальня в скандинавском стиле с белыми стенами, светлым паркетным полом, коричневым полом, деревянным потолком и любой отделкой стен без камина для на участке и в саду - последний тренд
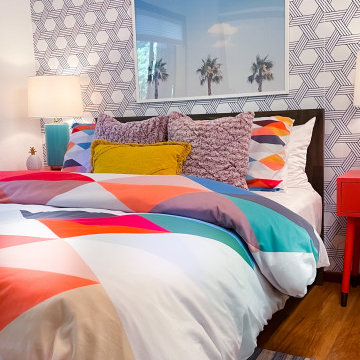
Источник вдохновения для домашнего уюта: маленькая гостевая спальня (комната для гостей) в стиле ретро с разноцветными стенами, паркетным полом среднего тона, коричневым полом, деревянным потолком и обоями на стенах без камина для на участке и в саду
Маленькая спальня с деревянным потолком для на участке и в саду – фото дизайна интерьера
1