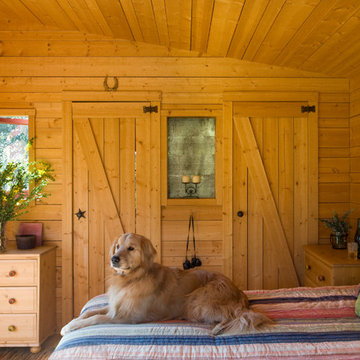Маленькая древесного цвета спальня для на участке и в саду – фото дизайна интерьера
Сортировать:
Бюджет
Сортировать:Популярное за сегодня
1 - 20 из 277 фото
1 из 3
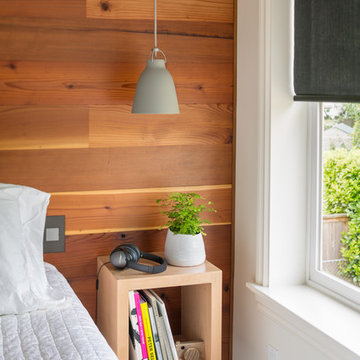
Residential remodel of an attic space added a master bedroom, master bath and nursery as well as much-needed built-in custom storage into the hallway and eave spaces. Light-filled on even the most overcast days, this Portland residence is bright and airy with balance of natural materials playing off a white backdrop. The cedar wood plank walls in the master bedroom and bath give a tactile sense of natural materials and make the rooms glow.
All photos: Josh Partee Photography
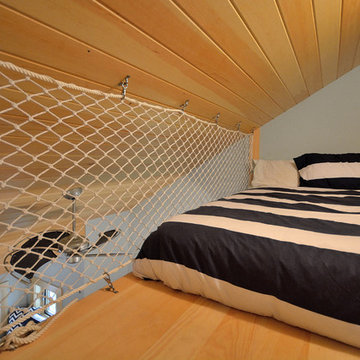
Eric designed this loft safety railing from nautical netting , Keeping with the theme of the house and providing an airy, yet safe space. The loft is reached by a built in ladder.

Très belle réalisation d'une Tiny House sur Lacanau, fait par l’entreprise Ideal Tiny.
A la demande du client, le logement a été aménagé avec plusieurs filets LoftNets afin de rentabiliser l’espace, sécuriser l’étage et créer un espace de relaxation suspendu permettant de converser un maximum de luminosité dans la pièce.
Références : Deux filets d'habitation noirs en mailles tressées 15 mm pour la mezzanine et le garde-corps à l’étage et un filet d'habitation beige en mailles tressées 45 mm pour la terrasse extérieure.
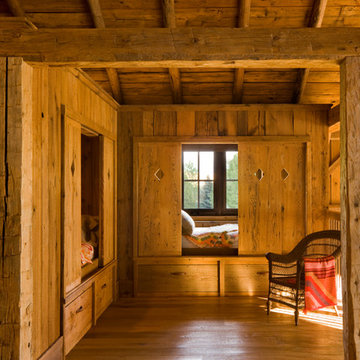
A couple from the Chicago area created a home they can enjoy and reconnect with their fully grown sons and expanding families, to fish and ski.
Reclaimed post and beam barn from Vermont as the primary focus with extensions leading to a master suite; garage and artist’s studio. A four bedroom home with ample space for entertaining with surrounding patio with an exterior fireplace
Reclaimed board siding; stone and metal roofing
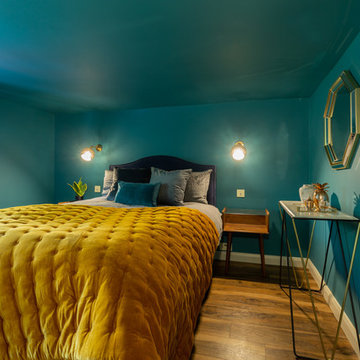
An elegant, modern and eclectic bedroom in a bold teal with accents of mustard, navy and dark grey.
Minimal furniture was used to so as not to encroach on the limited space and the metal accents really added to the luxe of this room.
All photos taken by Simply C Photography
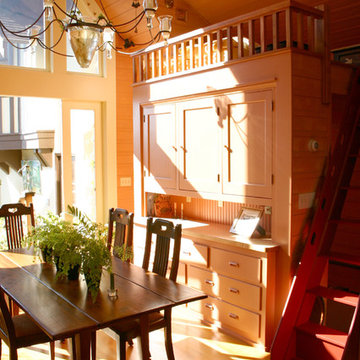
Photo by Claude Sprague
Пример оригинального дизайна: маленькая спальня на антресоли в стиле фьюжн с коричневыми стенами и светлым паркетным полом без камина для на участке и в саду
Пример оригинального дизайна: маленькая спальня на антресоли в стиле фьюжн с коричневыми стенами и светлым паркетным полом без камина для на участке и в саду
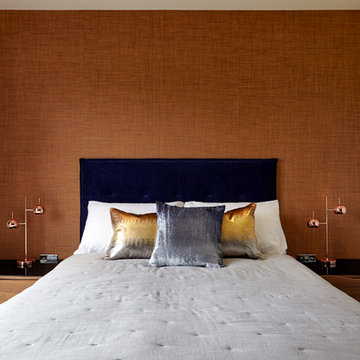
Anna Stathaki Photography
An adult space for passing guests, cool metallic tones and warm textures. A guest room that is easy to maintain yet stylish to show off
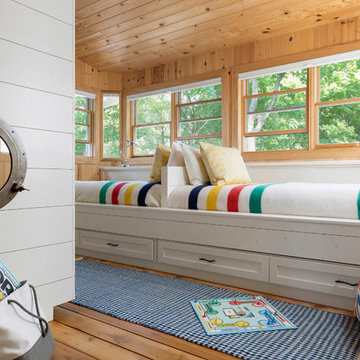
Spacecrafting Photography
Свежая идея для дизайна: маленькая гостевая спальня (комната для гостей) в морском стиле с потолком из вагонки и стенами из вагонки для на участке и в саду - отличное фото интерьера
Свежая идея для дизайна: маленькая гостевая спальня (комната для гостей) в морском стиле с потолком из вагонки и стенами из вагонки для на участке и в саду - отличное фото интерьера
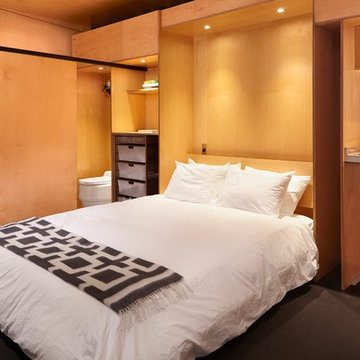
Easy fold up bed using hydraulics for more space for guests. Private bathroom with sliding doors to hide the toilet, shower, and sink. Built in cabinets for personal items. Adjustable overhead dimming lights. Loft space above the wood cabinets for extra storage.
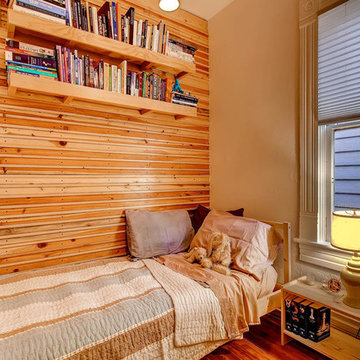
Стильный дизайн: маленькая гостевая спальня (комната для гостей) в стиле рустика с белыми стенами и паркетным полом среднего тона без камина для на участке и в саду - последний тренд

We converted the original 1920's 240 SF garage into a Poetry/Writing Studio by removing the flat roof, and adding a cathedral-ceiling gable roof, with a loft sleeping space reached by library ladder. The kitchenette is minimal--sink, under-counter refrigerator and hot plate. Behind the frosted glass folding door on the left, the toilet, on the right, a shower.
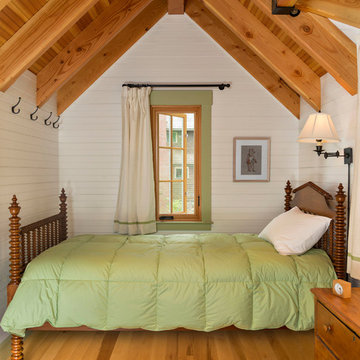
All wood finishes, kids bedroom. This project was a Guest House for a long time Battle Associates Client. Smaller, smaller, smaller the owners kept saying about the guest cottage right on the water's edge. The result was an intimate, almost diminutive, two bedroom cottage for extended family visitors. White beadboard interiors and natural wood structure keep the house light and airy. The fold-away door to the screen porch allows the space to flow beautifully.
Photographer: Nancy Belluscio
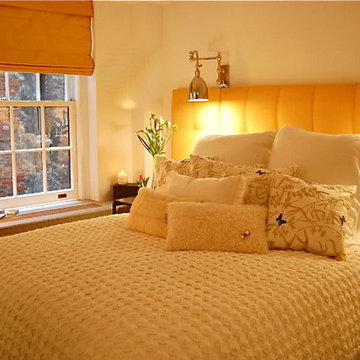
Cozy cheerful bedroom with fully upholstered wall/headboard in shades of yellow and pure white.
На фото: маленькая хозяйская спальня в стиле неоклассика (современная классика) с белыми стенами и паркетным полом среднего тона без камина для на участке и в саду с
На фото: маленькая хозяйская спальня в стиле неоклассика (современная классика) с белыми стенами и паркетным полом среднего тона без камина для на участке и в саду с
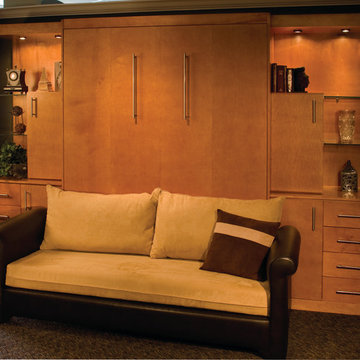
Chesterfield panel bed, closed, with optional custom storage to either side.
Свежая идея для дизайна: маленькая гостевая спальня (комната для гостей) в современном стиле с зелеными стенами, ковровым покрытием и зеленым полом для на участке и в саду - отличное фото интерьера
Свежая идея для дизайна: маленькая гостевая спальня (комната для гостей) в современном стиле с зелеными стенами, ковровым покрытием и зеленым полом для на участке и в саду - отличное фото интерьера
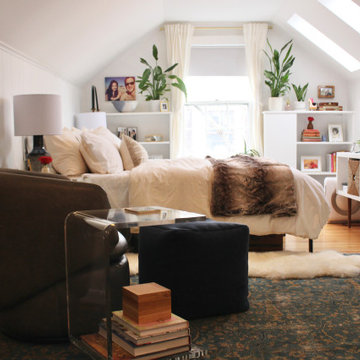
Пример оригинального дизайна: маленькая спальня в стиле фьюжн с белыми стенами, светлым паркетным полом и сводчатым потолком для на участке и в саду
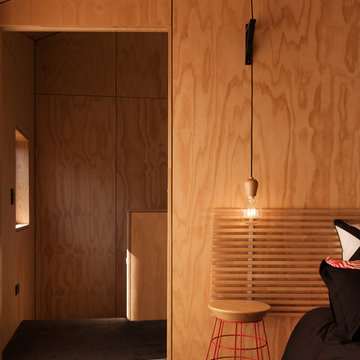
David Straight
На фото: маленькая хозяйская спальня в современном стиле с ковровым покрытием для на участке и в саду с
На фото: маленькая хозяйская спальня в современном стиле с ковровым покрытием для на участке и в саду с
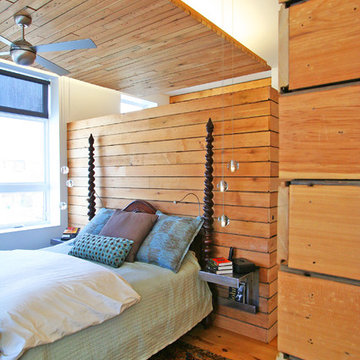
(Photo by SGW Architects)
На фото: маленькая хозяйская спальня в современном стиле для на участке и в саду с
На фото: маленькая хозяйская спальня в современном стиле для на участке и в саду с
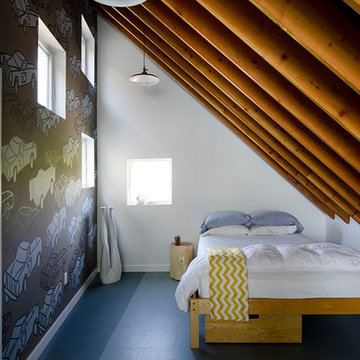
Photo by Carolyn Bates
Mural by Abby Manock: http://abbymanock.com/murals-paintings-patterns-fabrics
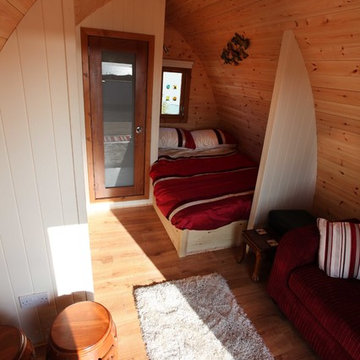
Polly & Tony Hartney
Пример оригинального дизайна: маленькая спальня в морском стиле для на участке и в саду
Пример оригинального дизайна: маленькая спальня в морском стиле для на участке и в саду
Маленькая древесного цвета спальня для на участке и в саду – фото дизайна интерьера
1
