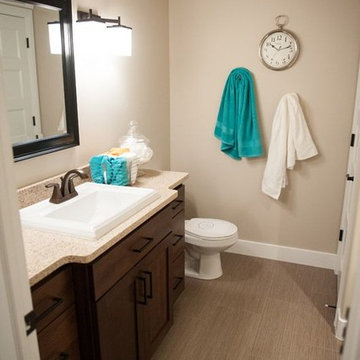Санузел – фото дизайна интерьера
Сортировать:
Бюджет
Сортировать:Популярное за сегодня
121 - 140 из 4 655 фото
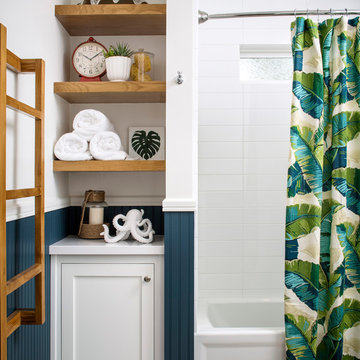
Photo courtesy of Chipper Hatter
Свежая идея для дизайна: детская ванная комната среднего размера в морском стиле с фасадами островного типа, белыми фасадами, ванной в нише, душем над ванной, керамогранитной плиткой, синими стенами и серым полом - отличное фото интерьера
Свежая идея для дизайна: детская ванная комната среднего размера в морском стиле с фасадами островного типа, белыми фасадами, ванной в нише, душем над ванной, керамогранитной плиткой, синими стенами и серым полом - отличное фото интерьера
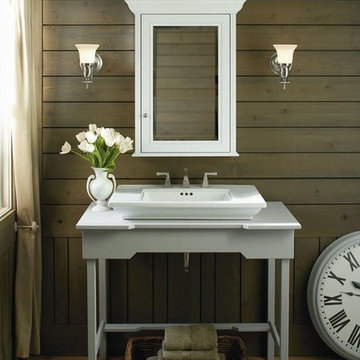
This lovely farmhouse-style bathroom features a Kohler Co Bathroom Set with Mirror and Sink. The medicine cabinet mirror is framed in white to match the above-counter rectangular vessel sink. And...the leg pedestal base is oh-so fitting for the trendy farmhouse style.
Find the right local pro for your project
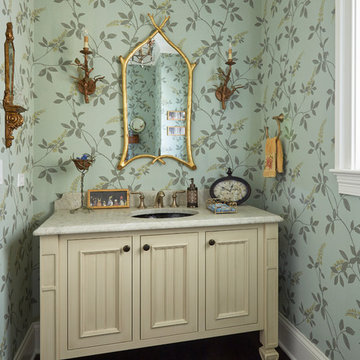
Идея дизайна: туалет среднего размера в классическом стиле с темным паркетным полом, столешницей из гранита, фасадами островного типа, бежевыми фасадами, разноцветными стенами, врезной раковиной и коричневым полом
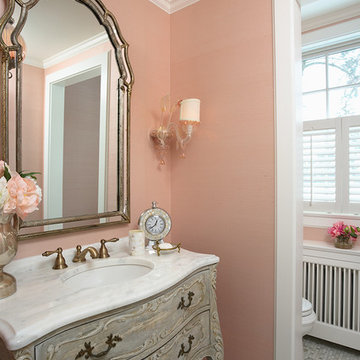
Источник вдохновения для домашнего уюта: ванная комната в классическом стиле с врезной раковиной, серыми фасадами, розовыми стенами и полом из мозаичной плитки
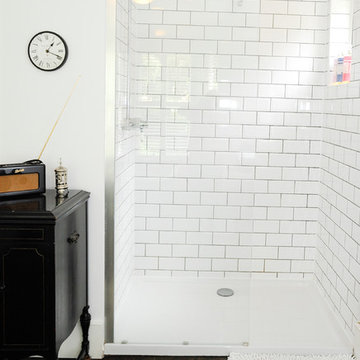
Beccy Smart Photography © 2012 Houzz
На фото: ванная комната в современном стиле с
На фото: ванная комната в современном стиле с
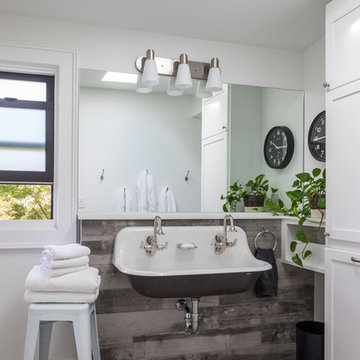
Interior Design by ecd Design LLC
This newly remodeled home was transformed top to bottom. It is, as all good art should be “A little something of the past and a little something of the future.” We kept the old world charm of the Tudor style, (a popular American theme harkening back to Great Britain in the 1500’s) and combined it with the modern amenities and design that many of us have come to love and appreciate. In the process, we created something truly unique and inspiring.
RW Anderson Homes is the premier home builder and remodeler in the Seattle and Bellevue area. Distinguished by their excellent team, and attention to detail, RW Anderson delivers a custom tailored experience for every customer. Their service to clients has earned them a great reputation in the industry for taking care of their customers.
Working with RW Anderson Homes is very easy. Their office and design team work tirelessly to maximize your goals and dreams in order to create finished spaces that aren’t only beautiful, but highly functional for every customer. In an industry known for false promises and the unexpected, the team at RW Anderson is professional and works to present a clear and concise strategy for every project. They take pride in their references and the amount of direct referrals they receive from past clients.
RW Anderson Homes would love the opportunity to talk with you about your home or remodel project today. Estimates and consultations are always free. Call us now at 206-383-8084 or email Ryan@rwandersonhomes.com.

Источник вдохновения для домашнего уюта: главная ванная комната среднего размера в классическом стиле с фасадами в стиле шейкер, белыми фасадами, отдельно стоящей ванной, душем в нише, раздельным унитазом, бежевой плиткой, коричневой плиткой, удлиненной плиткой, фиолетовыми стенами, полом из цементной плитки, врезной раковиной, столешницей из гранита, коричневым полом и душем с распашными дверями
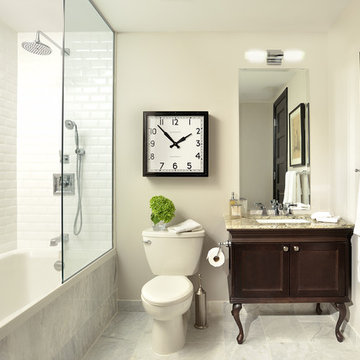
Пример оригинального дизайна: ванная комната в классическом стиле с врезной раковиной, темными деревянными фасадами, ванной в нише, душем над ванной, раздельным унитазом, белой плиткой, плиткой кабанчик, белыми стенами и фасадами в стиле шейкер
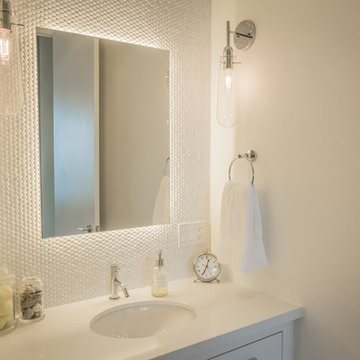
justice darragh as seen on apartment therapy
Пример оригинального дизайна: маленький туалет в современном стиле с врезной раковиной, плоскими фасадами, белыми фасадами, столешницей из искусственного камня, унитазом-моноблоком, белой плиткой, керамогранитной плиткой, белыми стенами, полом из керамической плитки и белой столешницей для на участке и в саду
Пример оригинального дизайна: маленький туалет в современном стиле с врезной раковиной, плоскими фасадами, белыми фасадами, столешницей из искусственного камня, унитазом-моноблоком, белой плиткой, керамогранитной плиткой, белыми стенами, полом из керамической плитки и белой столешницей для на участке и в саду
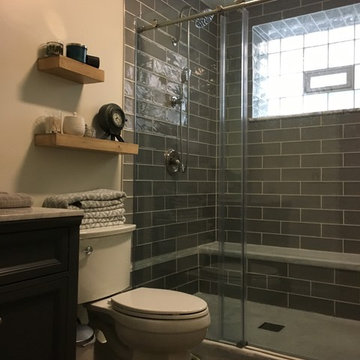
Finished bathroom with new vanity, mirrored medicine cabinet, toilet and flooring.
Notice how the clear glass shower door opens up the room and adds depth.
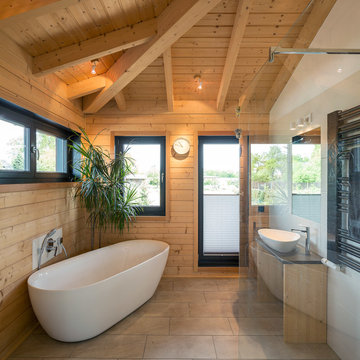
Пример оригинального дизайна: главная ванная комната в стиле рустика с отдельно стоящей ванной и настольной раковиной
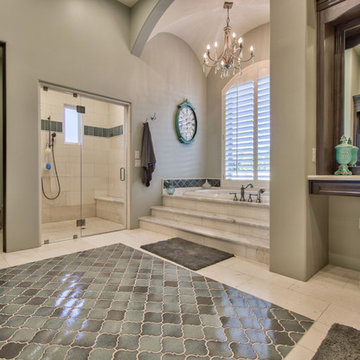
I PLAN, LLC
Свежая идея для дизайна: огромная главная ванная комната в классическом стиле с фасадами с выступающей филенкой, темными деревянными фасадами, накладной ванной, душем в нише, раздельным унитазом, бежевой плиткой, плиткой из травертина, серыми стенами, полом из травертина, врезной раковиной, бежевым полом и душем с распашными дверями - отличное фото интерьера
Свежая идея для дизайна: огромная главная ванная комната в классическом стиле с фасадами с выступающей филенкой, темными деревянными фасадами, накладной ванной, душем в нише, раздельным унитазом, бежевой плиткой, плиткой из травертина, серыми стенами, полом из травертина, врезной раковиной, бежевым полом и душем с распашными дверями - отличное фото интерьера
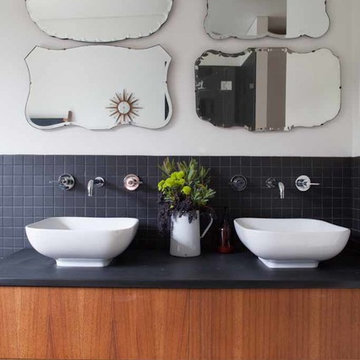
OSR Interiors & Building Design
Photo by: James Knowler
Стильный дизайн: ванная комната в современном стиле с настольной раковиной, открытыми фасадами, фасадами цвета дерева среднего тона, черной плиткой и черной столешницей - последний тренд
Стильный дизайн: ванная комната в современном стиле с настольной раковиной, открытыми фасадами, фасадами цвета дерева среднего тона, черной плиткой и черной столешницей - последний тренд

If the exterior of a house is its face the interior is its heart.
The house designed in the hacienda style was missing the matching interior.
We created a wonderful combination of Spanish color scheme and materials with amazing distressed wood rustic vanity and wrought iron fixtures.
The floors are made of 4 different sized chiseled edge travertine and the wall tiles are 4"x8" travertine subway tiles.
A full sized exterior shower system made out of copper is installed out the exterior of the tile to act as a center piece for the shower.
The huge double sink reclaimed wood vanity with matching mirrors and light fixtures are there to provide the "old world" look and feel.
Notice there is no dam for the shower pan, the shower is a step down, by that design you eliminate the need for the nuisance of having a step up acting as a dam.
Photography: R / G Photography
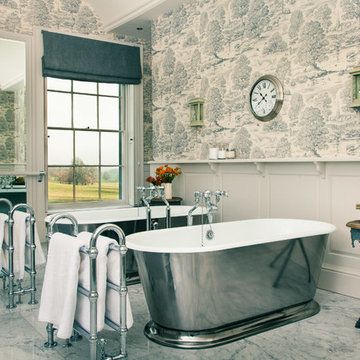
Situated in a stunning rural location this Georgian property bosts views that are unique.
With the family home having been passed on for generations there was a sense of keeping that the owners found whilst restoring the property.
The master bathroom though became a priority with both identical baths (The Humber) situated next to each other.
Though unusual the owners wanted to have a place where they could both relax and catch up, prefering their own space at the same time, and with the size of the bathroom it was no problem!
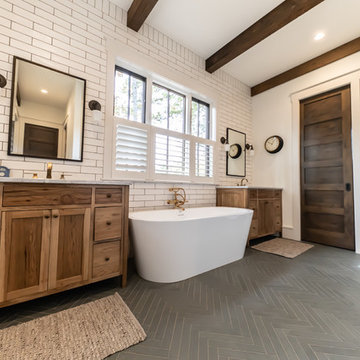
Red Angle Photography
На фото: главная ванная комната в стиле кантри с фасадами островного типа, фасадами цвета дерева среднего тона, отдельно стоящей ванной, белой плиткой, керамической плиткой, белыми стенами, полом из сланца, врезной раковиной, мраморной столешницей, серым полом и белой столешницей с
На фото: главная ванная комната в стиле кантри с фасадами островного типа, фасадами цвета дерева среднего тона, отдельно стоящей ванной, белой плиткой, керамической плиткой, белыми стенами, полом из сланца, врезной раковиной, мраморной столешницей, серым полом и белой столешницей с

Стильный дизайн: главная ванная комната в стиле неоклассика (современная классика) с темными деревянными фасадами, отдельно стоящей ванной, угловым душем, белой плиткой, плиткой кабанчик, белыми стенами, полом из мозаичной плитки, врезной раковиной, разноцветным полом, душем с распашными дверями, черной столешницей и плоскими фасадами - последний тренд
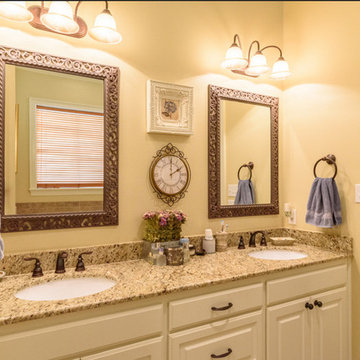
На фото: ванная комната среднего размера в современном стиле с фасадами с выступающей филенкой, белыми фасадами, бежевыми стенами, врезной раковиной, столешницей из гранита и бежевым полом
Санузел – фото дизайна интерьера
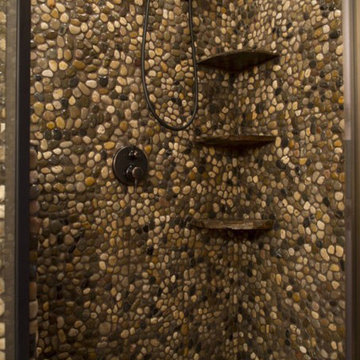
For more info on this home such as prices, floor plan, go to www.goldeneagleloghomes.com
Источник вдохновения для домашнего уюта: большая ванная комната в стиле рустика с бежевой плиткой, галечной плиткой и бежевыми стенами
Источник вдохновения для домашнего уюта: большая ванная комната в стиле рустика с бежевой плиткой, галечной плиткой и бежевыми стенами
7


