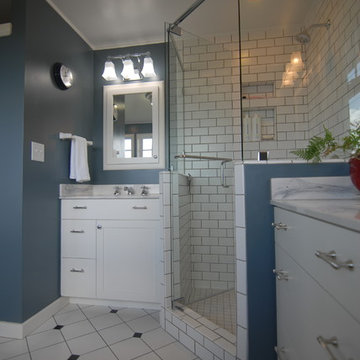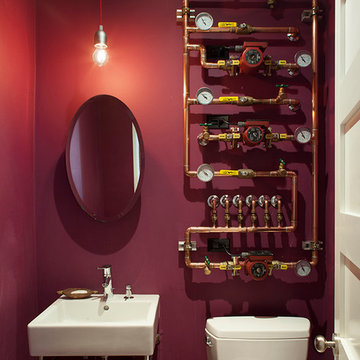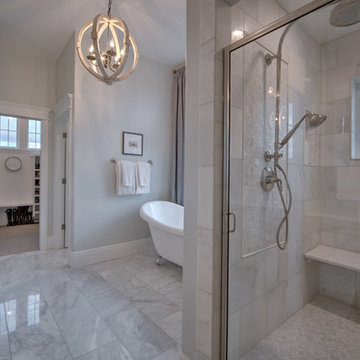Санузел в стиле кантри – фото дизайна интерьера
Сортировать:
Бюджет
Сортировать:Популярное за сегодня
1 - 20 из 254 фото
1 из 5
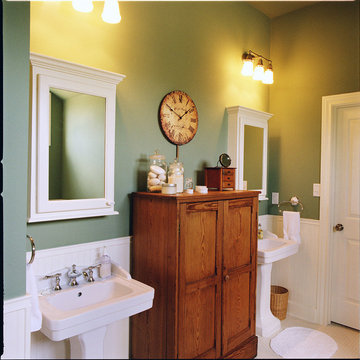
Give any space that farmhouse look with pedestal sinks and white wainscoting.
На фото: ванная комната в стиле кантри с раковиной с пьедесталом и зелеными стенами с
На фото: ванная комната в стиле кантри с раковиной с пьедесталом и зелеными стенами с
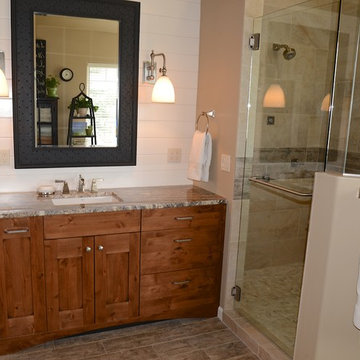
His vanity with large corner shower
Идея дизайна: огромная главная ванная комната в стиле кантри с фасадами в стиле шейкер, искусственно-состаренными фасадами, угловой ванной, двойным душем, раздельным унитазом, коричневой плиткой, керамогранитной плиткой, бежевыми стенами, полом из керамогранита, врезной раковиной и столешницей из гранита
Идея дизайна: огромная главная ванная комната в стиле кантри с фасадами в стиле шейкер, искусственно-состаренными фасадами, угловой ванной, двойным душем, раздельным унитазом, коричневой плиткой, керамогранитной плиткой, бежевыми стенами, полом из керамогранита, врезной раковиной и столешницей из гранита
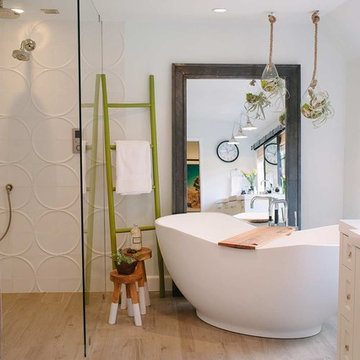
Rebecca Sanabria
Стильный дизайн: главная ванная комната в стиле кантри с отдельно стоящей ванной, открытым душем, белыми стенами, светлым паркетным полом и открытым душем - последний тренд
Стильный дизайн: главная ванная комната в стиле кантри с отдельно стоящей ванной, открытым душем, белыми стенами, светлым паркетным полом и открытым душем - последний тренд
Find the right local pro for your project
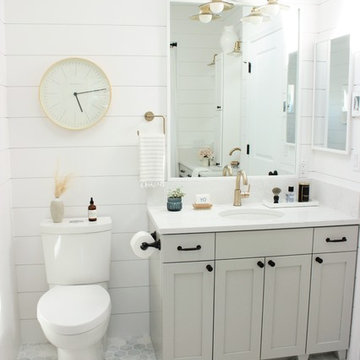
Design -De Lavenne Design -see blog for design resources:
http://delavennedesign.com/article?articleTitle=master-reveals--1526415254--150--blog
Contractor- Traditional Woodworking
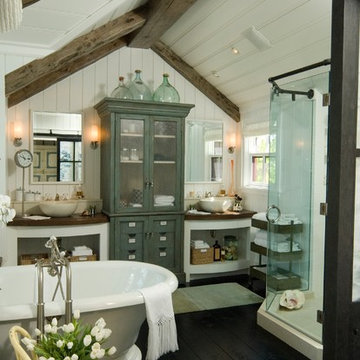
Photos: Thome Photography.
Floor - is an oak floor painted black with a low-sheen urethane finish.
Shower - is a marble shower pan with a pebble finish - there is a hidden trough drain under the shower seat allowing us to eliminate the center drain and enjoy the beauty of the full slab of marble. The glass is a seamless european-style surround and it is held at the top by a basic black plumber's pipe and components giving it it's industrial esthetic.
Beams -These were not original beams, we created the look to appear original but they are new wood, sanded, stained and finished to look old.
Bathtub - The bathtub is a Kohler Vintage Free Standing tub with a cove-trim base.
Tower - The bathroom tower was custom built by an artisan in the region.
Countertop - The countertop is a wood stained, hand-hewn walnut with a marine finish (helps with water absorption) and custom cut by fabricator
Light Fixtures - These light fixtures were from WaterWorks
Walls - The walls are large scale bead boards with a sprayed lacquer conversion varnish which gives it the clean white look
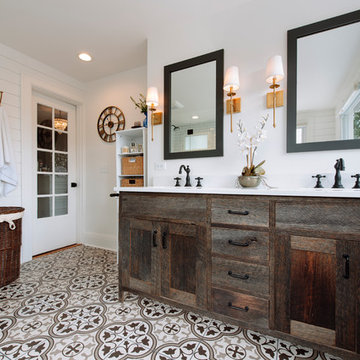
©Tyler Breedwell Photography
Источник вдохновения для домашнего уюта: главная ванная комната среднего размера в стиле кантри с плоскими фасадами, темными деревянными фасадами, отдельно стоящей ванной, угловым душем, раздельным унитазом, белыми стенами, полом из керамической плитки, врезной раковиной, столешницей из искусственного кварца, черным полом, душем с распашными дверями и белой столешницей
Источник вдохновения для домашнего уюта: главная ванная комната среднего размера в стиле кантри с плоскими фасадами, темными деревянными фасадами, отдельно стоящей ванной, угловым душем, раздельным унитазом, белыми стенами, полом из керамической плитки, врезной раковиной, столешницей из искусственного кварца, черным полом, душем с распашными дверями и белой столешницей
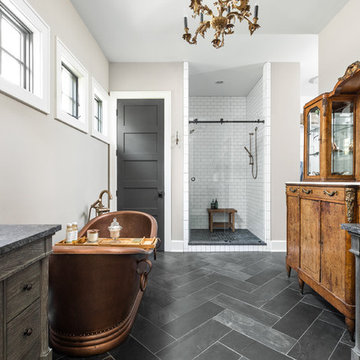
The Home Aesthetic
Идея дизайна: главная ванная комната в стиле кантри с отдельно стоящей ванной, душем в нише, серым полом, черной столешницей, серыми стенами и фасадами с утопленной филенкой
Идея дизайна: главная ванная комната в стиле кантри с отдельно стоящей ванной, душем в нише, серым полом, черной столешницей, серыми стенами и фасадами с утопленной филенкой
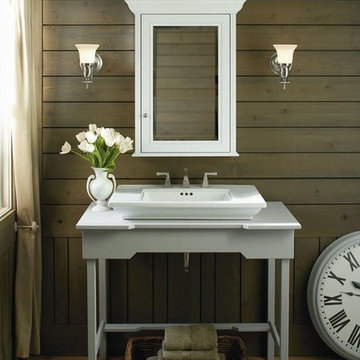
This lovely farmhouse-style bathroom features a Kohler Co Bathroom Set with Mirror and Sink. The medicine cabinet mirror is framed in white to match the above-counter rectangular vessel sink. And...the leg pedestal base is oh-so fitting for the trendy farmhouse style.
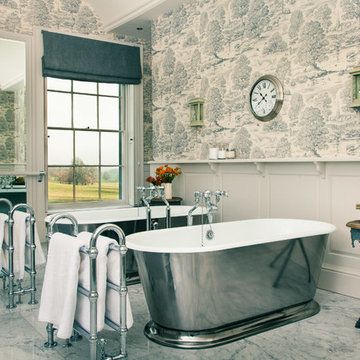
Situated in a stunning rural location this Georgian property bosts views that are unique.
With the family home having been passed on for generations there was a sense of keeping that the owners found whilst restoring the property.
The master bathroom though became a priority with both identical baths (The Humber) situated next to each other.
Though unusual the owners wanted to have a place where they could both relax and catch up, prefering their own space at the same time, and with the size of the bathroom it was no problem!
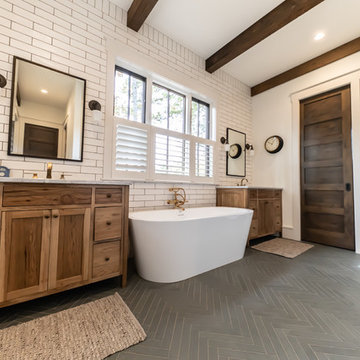
Red Angle Photography
На фото: главная ванная комната в стиле кантри с фасадами островного типа, фасадами цвета дерева среднего тона, отдельно стоящей ванной, белой плиткой, керамической плиткой, белыми стенами, полом из сланца, врезной раковиной, мраморной столешницей, серым полом и белой столешницей с
На фото: главная ванная комната в стиле кантри с фасадами островного типа, фасадами цвета дерева среднего тона, отдельно стоящей ванной, белой плиткой, керамической плиткой, белыми стенами, полом из сланца, врезной раковиной, мраморной столешницей, серым полом и белой столешницей с
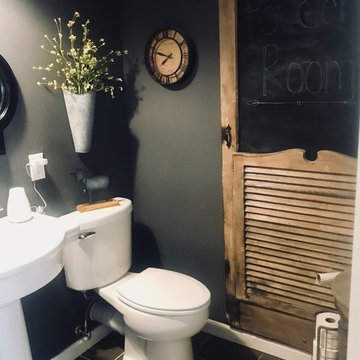
The house did not have a bathroom near the kitchen/family room, so we had one built in. It's a small, cozy and perfect space.
Свежая идея для дизайна: маленький туалет в стиле кантри с серыми стенами, полом из травертина, раковиной с пьедесталом и серым полом для на участке и в саду - отличное фото интерьера
Свежая идея для дизайна: маленький туалет в стиле кантри с серыми стенами, полом из травертина, раковиной с пьедесталом и серым полом для на участке и в саду - отличное фото интерьера
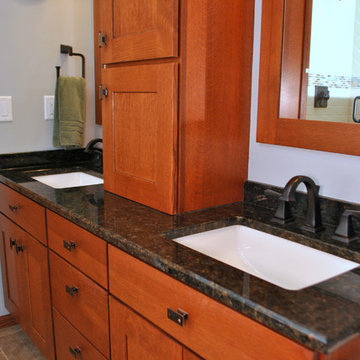
Пример оригинального дизайна: главная ванная комната среднего размера в стиле кантри с врезной раковиной, фасадами в стиле шейкер, фасадами цвета дерева среднего тона, столешницей из гранита, полновстраиваемой ванной, угловым душем, раздельным унитазом, керамической плиткой, синими стенами, полом из керамогранита и разноцветной плиткой
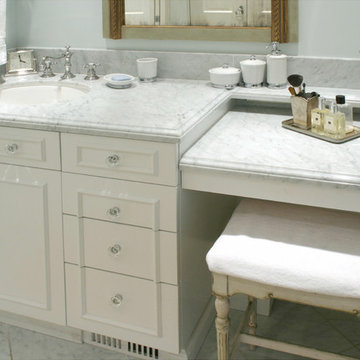
На фото: главная ванная комната среднего размера в стиле кантри с врезной раковиной, фасадами с выступающей филенкой, белыми фасадами, мраморной столешницей, отдельно стоящей ванной, угловым душем, белой плиткой, каменной плиткой и синими стенами с
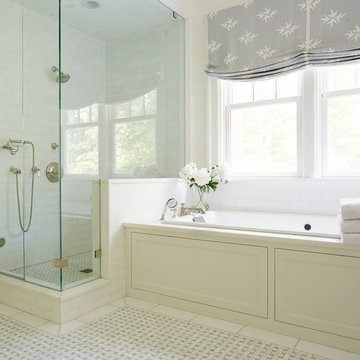
На фото: главная ванная комната в стиле кантри с белыми фасадами, накладной ванной, угловым душем, плиткой кабанчик, белыми стенами, желтым полом и душем с распашными дверями с
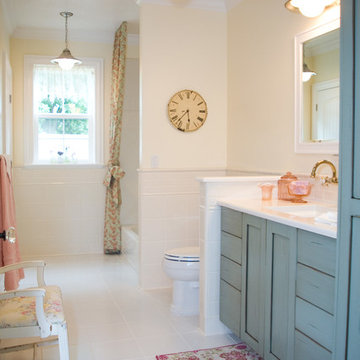
Идея дизайна: детская ванная комната среднего размера в стиле кантри с врезной раковиной, фасадами с утопленной филенкой, синими фасадами, столешницей из искусственного кварца, ванной в нише, душем над ванной, раздельным унитазом, белой плиткой, плиткой кабанчик, желтыми стенами и полом из керамогранита
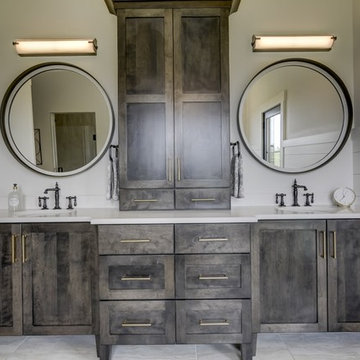
На фото: большая главная ванная комната в стиле кантри с фасадами с утопленной филенкой, темными деревянными фасадами, серыми стенами, полом из керамогранита, врезной раковиной, столешницей из искусственного кварца, белым полом и белой столешницей
Санузел в стиле кантри – фото дизайна интерьера
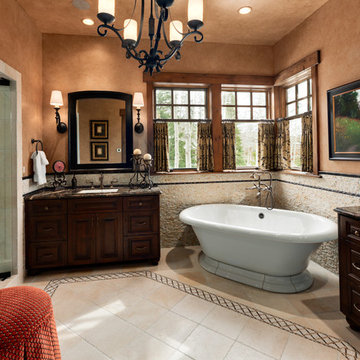
Bryan Rowland
На фото: большая главная ванная комната в стиле кантри с фасадами с выступающей филенкой, темными деревянными фасадами, отдельно стоящей ванной, открытым душем, каменной плиткой, оранжевыми стенами, полом из керамической плитки, врезной раковиной, столешницей из гранита и бежевой плиткой с
На фото: большая главная ванная комната в стиле кантри с фасадами с выступающей филенкой, темными деревянными фасадами, отдельно стоящей ванной, открытым душем, каменной плиткой, оранжевыми стенами, полом из керамической плитки, врезной раковиной, столешницей из гранита и бежевой плиткой с
1


