Санузел – фото дизайна интерьера с невысоким бюджетом
Сортировать:
Бюджет
Сортировать:Популярное за сегодня
1 - 20 из 43 фото
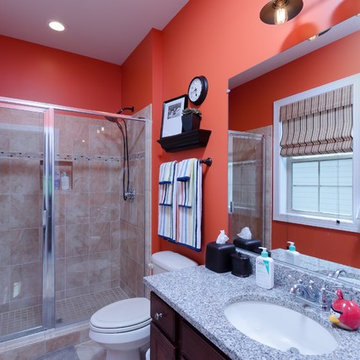
Стильный дизайн: маленькая детская ванная комната с фасадами в стиле шейкер, темными деревянными фасадами, открытым душем, раздельным унитазом, керамической плиткой, оранжевыми стенами, полом из керамической плитки, врезной раковиной и столешницей из гранита для на участке и в саду - последний тренд
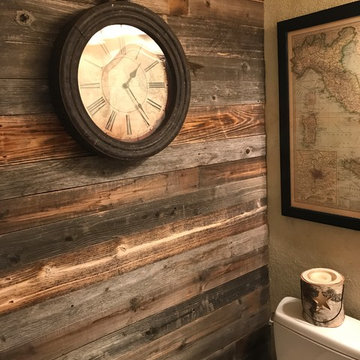
На фото: маленькая ванная комната в стиле рустика с душевой кабиной для на участке и в саду
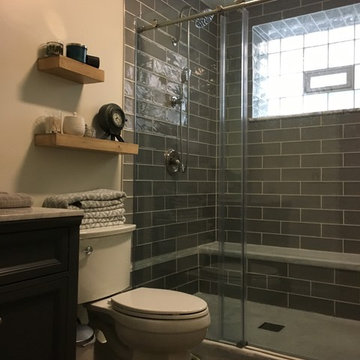
Finished bathroom with new vanity, mirrored medicine cabinet, toilet and flooring.
Notice how the clear glass shower door opens up the room and adds depth.
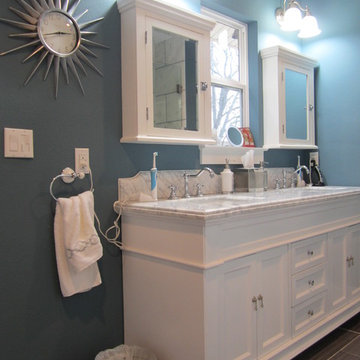
На фото: маленькая главная ванная комната в классическом стиле с фасадами островного типа, белыми фасадами, мраморной столешницей, душем в нише, серой плиткой и керамической плиткой для на участке и в саду
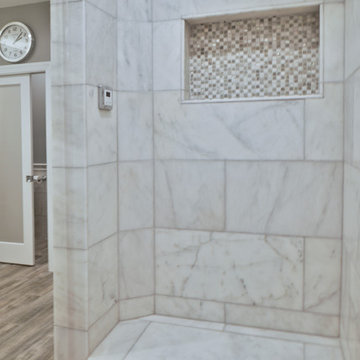
After living in this newer townhome for years, this family of two decided that a builder grade master bathroom suite is not what they wanted.
The couple desired a more contemporary and modern combination of tiles and fixtures. The husband really wanted a steam shower and the wife wished for a state of the art whirlpool/spa fixture.
Our team tore down the original bathroom to its bare studs. Taking a few inches from the adjacent closet, allowed our team to convert the old shower stall to a larger steam shower with a built-in bench and niche, added space and a gorgeous glass enclosure. They cleverly mixed the stacked stone and large-scale porcelain tile to emphasize the modern flair for this spa-style bathroom.
The tub was moved to the corner to become a curved whirlpool jet tub surrounded in mosaic front and stacked background stone.
A separate commode area was created with a frosted glass pocket door.
His and her vanities were separated to give each of them a space of their own. Using contemporary floating vanities with marble tops contributed more to the final look.
New double glass entry doors open up this master bath suite to the adjacent seating room and give a much more open feel for the new space.
Smart use of LED lighting, chandelier, recessed and decorative vanity lights made this master bathroom suite brighter.
The couple aptly named this project “Oasis From Heaven".
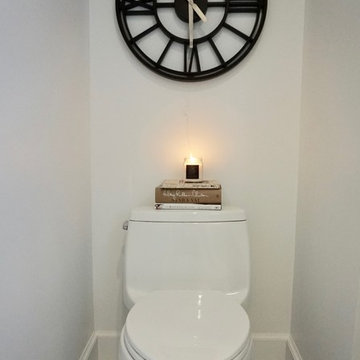
Keep track of time during the morning rush.
Источник вдохновения для домашнего уюта: маленький туалет в классическом стиле с фасадами в стиле шейкер, черными фасадами, унитазом-моноблоком, белой плиткой, керамической плиткой, белыми стенами, полом из керамической плитки, монолитной раковиной и белым полом для на участке и в саду
Источник вдохновения для домашнего уюта: маленький туалет в классическом стиле с фасадами в стиле шейкер, черными фасадами, унитазом-моноблоком, белой плиткой, керамической плиткой, белыми стенами, полом из керамической плитки, монолитной раковиной и белым полом для на участке и в саду
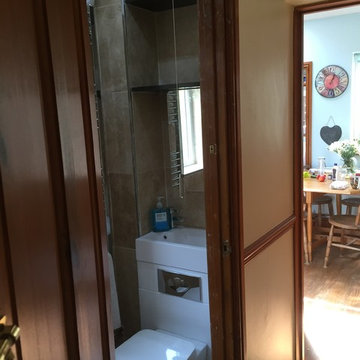
Alans Bathrooms
Идея дизайна: маленький туалет в стиле модернизм для на участке и в саду
Идея дизайна: маленький туалет в стиле модернизм для на участке и в саду
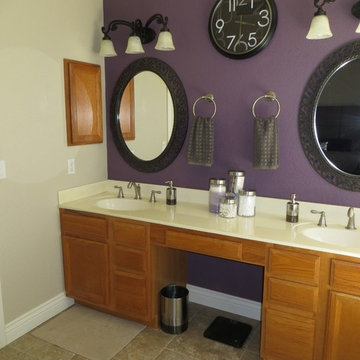
Streamline Interiors, LLC - The plumbing fixtures and towel bars were changed to a brush nickel finish.
Свежая идея для дизайна: главная ванная комната среднего размера в стиле неоклассика (современная классика) с угловым душем, бежевой плиткой, керамогранитной плиткой, бежевыми стенами, полом из керамогранита, фасадами с утопленной филенкой, ванной в нише и монолитной раковиной - отличное фото интерьера
Свежая идея для дизайна: главная ванная комната среднего размера в стиле неоклассика (современная классика) с угловым душем, бежевой плиткой, керамогранитной плиткой, бежевыми стенами, полом из керамогранита, фасадами с утопленной филенкой, ванной в нише и монолитной раковиной - отличное фото интерьера
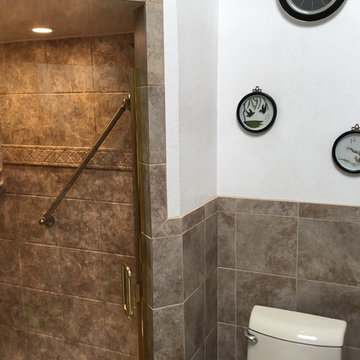
Gordon L
Идея дизайна: маленькая ванная комната в классическом стиле с угловым душем, коричневой плиткой, керамической плиткой, белыми стенами, душевой кабиной, врезной раковиной и душем с распашными дверями для на участке и в саду
Идея дизайна: маленькая ванная комната в классическом стиле с угловым душем, коричневой плиткой, керамической плиткой, белыми стенами, душевой кабиной, врезной раковиной и душем с распашными дверями для на участке и в саду
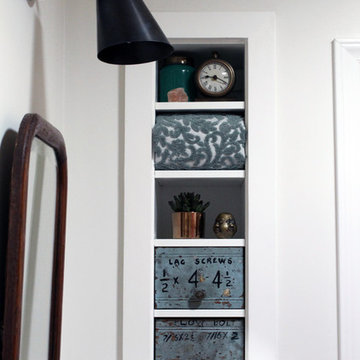
New bathroom addition with built-in storage to maximize space. Shelves are actually an IKEA product that are framed and trimmed in. ©Tamara Gavin Interior Design LLC
Photo by Tamara Gavin
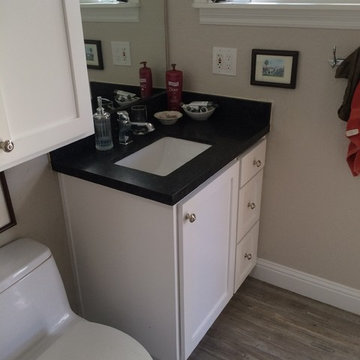
Идея дизайна: маленькая главная ванная комната в морском стиле с фасадами в стиле шейкер, белыми фасадами, унитазом-моноблоком, серыми стенами, полом из винила, врезной раковиной, столешницей из гранита и серым полом для на участке и в саду
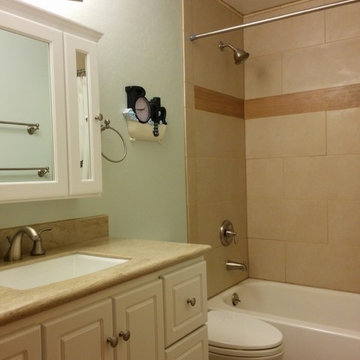
Идея дизайна: маленькая главная ванная комната в стиле неоклассика (современная классика) с врезной раковиной, фасадами с выступающей филенкой, белыми фасадами, столешницей из искусственного камня, ванной в нише, душем над ванной, раздельным унитазом, бежевой плиткой, керамогранитной плиткой, зелеными стенами и полом из керамогранита для на участке и в саду
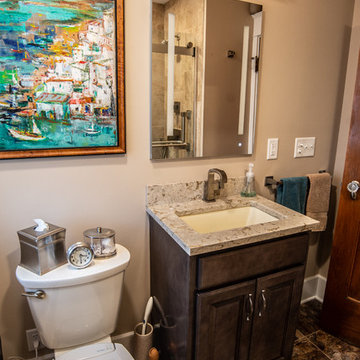
На фото: маленькая ванная комната в стиле неоклассика (современная классика) с фасадами с выступающей филенкой, искусственно-состаренными фасадами, душевой кабиной, столешницей из искусственного кварца и бежевой столешницей для на участке и в саду
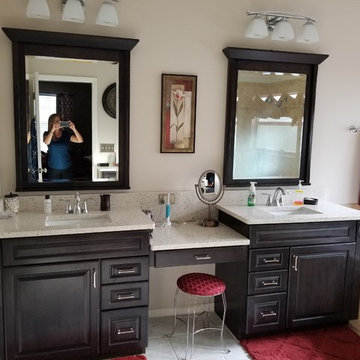
Kraftmaid Cabinetry
Door Style: Montclair Maple
Color: Slate
Countertop: Curava
Color: Arctic
На фото: главная ванная комната среднего размера в стиле неоклассика (современная классика) с фасадами с выступающей филенкой, черными фасадами, накладной ванной, бежевой плиткой, бежевыми стенами, полом из керамической плитки, столешницей из переработанного стекла и серым полом с
На фото: главная ванная комната среднего размера в стиле неоклассика (современная классика) с фасадами с выступающей филенкой, черными фасадами, накладной ванной, бежевой плиткой, бежевыми стенами, полом из керамической плитки, столешницей из переработанного стекла и серым полом с
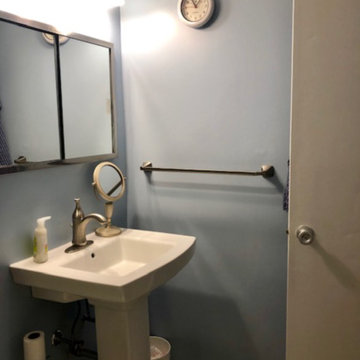
Свежая идея для дизайна: маленькая главная ванная комната в классическом стиле с двойным душем, раздельным унитазом, бежевой плиткой, керамической плиткой, синими стенами, полом из керамической плитки, раковиной с пьедесталом, бежевым полом и душем с раздвижными дверями для на участке и в саду - отличное фото интерьера
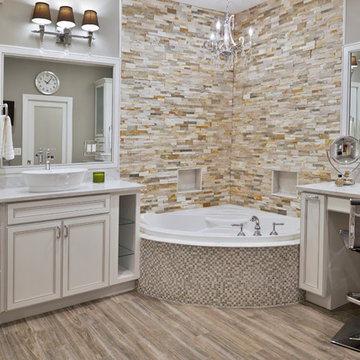
After living in this newer townhome for years, this family of two decided that a builder grade master bathroom suite is not what they wanted.
The couple desired a more contemporary and modern combination of tiles and fixtures. The husband really wanted a steam shower and the wife wished for a state of the art whirlpool/spa fixture.
Our team tore down the original bathroom to its bare studs. Taking a few inches from the adjacent closet, allowed our team to convert the old shower stall to a larger steam shower with a built-in bench and niche, added space and a gorgeous glass enclosure. They cleverly mixed the stacked stone and large-scale porcelain tile to emphasize the modern flair for this spa-style bathroom.
The tub was moved to the corner to become a curved whirlpool jet tub surrounded in mosaic front and stacked background stone.
A separate commode area was created with a frosted glass pocket door.
His and her vanities were separated to give each of them a space of their own. Using contemporary floating vanities with marble tops contributed more to the final look.
New double glass entry doors open up this master bath suite to the adjacent seating room and give a much more open feel for the new space.
Smart use of LED lighting, chandelier, recessed and decorative vanity lights made this master bathroom suite brighter.
The couple aptly named this project “Oasis From Heaven".
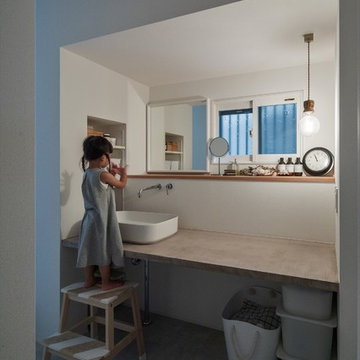
Стильный дизайн: маленький туалет в стиле шебби-шик с открытыми фасадами, серыми фасадами, раздельным унитазом, белой плиткой, керамогранитной плиткой, белыми стенами, светлым паркетным полом, настольной раковиной, столешницей из бетона, белым полом и серой столешницей для на участке и в саду - последний тренд
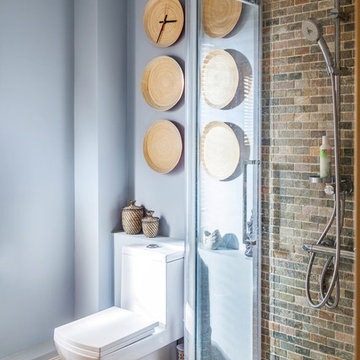
Денис Комаров
Свежая идея для дизайна: туалет среднего размера в классическом стиле с фасадами с филенкой типа жалюзи, светлыми деревянными фасадами, унитазом-моноблоком, серой плиткой, плиткой из листового камня, синими стенами, полом из керамической плитки, накладной раковиной, серым полом и встроенной тумбой - отличное фото интерьера
Свежая идея для дизайна: туалет среднего размера в классическом стиле с фасадами с филенкой типа жалюзи, светлыми деревянными фасадами, унитазом-моноблоком, серой плиткой, плиткой из листового камня, синими стенами, полом из керамической плитки, накладной раковиной, серым полом и встроенной тумбой - отличное фото интерьера
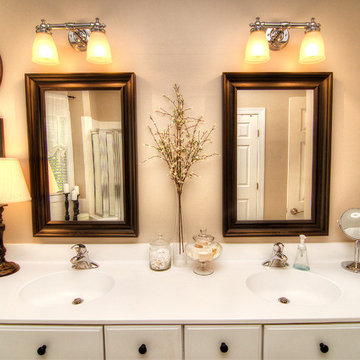
Пример оригинального дизайна: главная ванная комната среднего размера в морском стиле с фасадами с выступающей филенкой, белыми фасадами, мраморной столешницей, белой плиткой, керамической плиткой, отдельно стоящей ванной, двойным душем, монолитной раковиной, бежевыми стенами и полом из керамической плитки
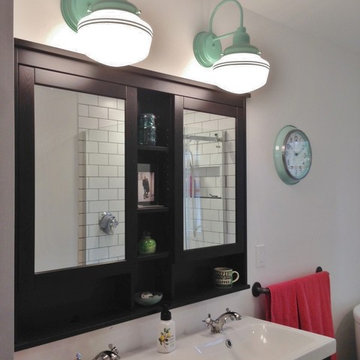
A traditional bathroom featuring two Mascot Schoolhouse Sconces in a 311-Jadite finish.
Пример оригинального дизайна: главная ванная комната среднего размера в классическом стиле с белой столешницей
Пример оригинального дизайна: главная ванная комната среднего размера в классическом стиле с белой столешницей
Санузел – фото дизайна интерьера с невысоким бюджетом
1

