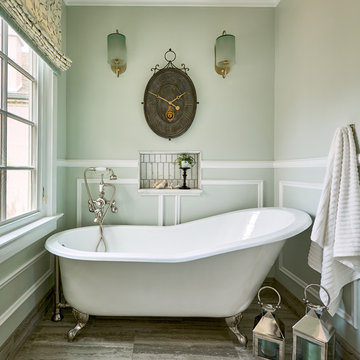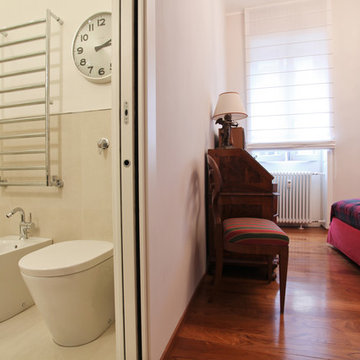Бежевый санузел – фото дизайна интерьера
Сортировать:
Бюджет
Сортировать:Популярное за сегодня
1 - 20 из 492 фото
1 из 4
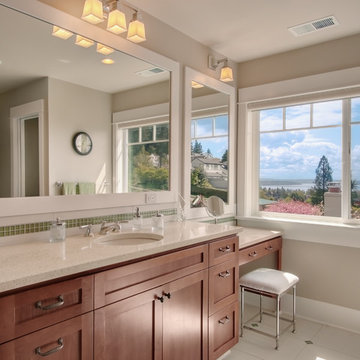
На фото: ванная комната в классическом стиле с врезной раковиной, фасадами в стиле шейкер, темными деревянными фасадами, зеленой плиткой и плиткой мозаикой с
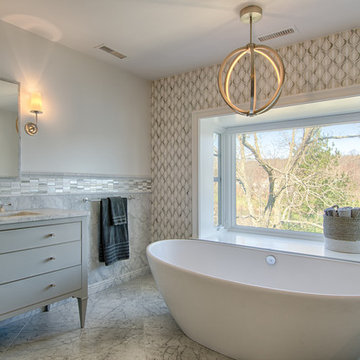
Пример оригинального дизайна: главная ванная комната среднего размера в стиле неоклассика (современная классика) с серыми фасадами, отдельно стоящей ванной, плиткой мозаикой, врезной раковиной, серыми стенами, мраморным полом, окном и плоскими фасадами
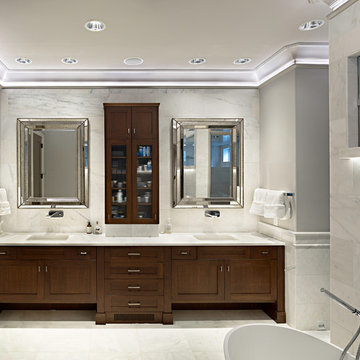
Designed by: www.elitedesigngroup.com
Built By: www.jasamgroup.com
На фото: большая главная ванная комната в современном стиле с мраморной столешницей, отдельно стоящей ванной, белой плиткой, каменной плиткой, белыми стенами, мраморным полом, фасадами в стиле шейкер, темными деревянными фасадами и врезной раковиной с
На фото: большая главная ванная комната в современном стиле с мраморной столешницей, отдельно стоящей ванной, белой плиткой, каменной плиткой, белыми стенами, мраморным полом, фасадами в стиле шейкер, темными деревянными фасадами и врезной раковиной с
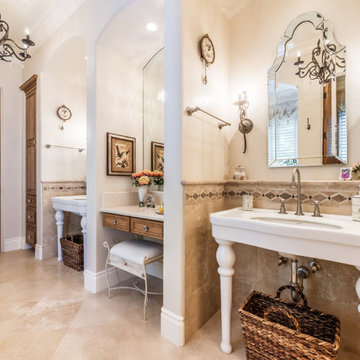
Ross Pushinaitis
Идея дизайна: ванная комната в классическом стиле с подвесной раковиной и бежевой плиткой
Идея дизайна: ванная комната в классическом стиле с подвесной раковиной и бежевой плиткой
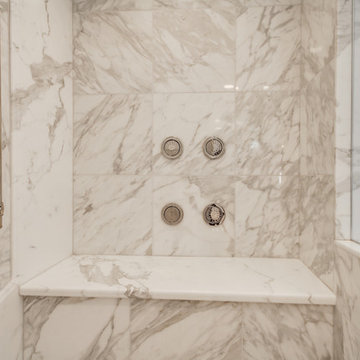
This spacious master bathroom is bright and elegant. It features white Calacatta marble tile on the floor, wainscoting treatment, and enclosed glass shower. The same Calacatta marble is also used on the two vanity countertops. Our crew spent time planning out the installation of the gorgeous water-jet floor tile insert, as well as the detailed Calacatta slab wall treatment in the shower.
This beautiful space was designed by Arnie of Green Eyed Designs.
Photography by Joseph Alfano.
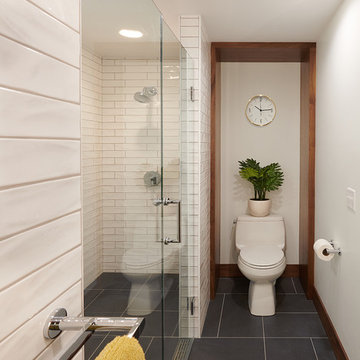
With no windows or natural light, we used a combination of artificial light, open space, and white walls to brighten this master bath remodel. Over the white, we layered a sophisticated palette of finishes that embrace color, pattern, and texture: 1) long hex accent tile in “lemongrass” gold from Walker Zanger (mounted vertically for a new take on mid-century aesthetics); 2) large format slate gray floor tile to ground the room; 3) textured 2X10 glossy white shower field tile (can’t resist touching it); 4) rich walnut wraps with heavy graining to define task areas; and 5) dirty blue accessories to provide contrast and interest.
Photographer: Markert Photo, Inc.
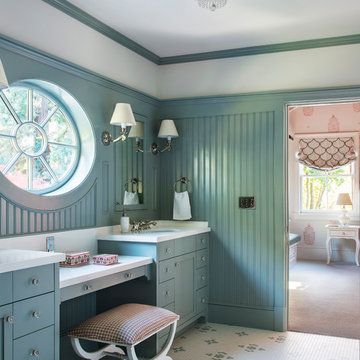
Пример оригинального дизайна: ванная комната среднего размера в стиле неоклассика (современная классика) с синими фасадами, отдельно стоящей ванной, душем в нише, серой плиткой, синими стенами, полом из керамогранита, врезной раковиной, столешницей из искусственного камня, разноцветным полом, открытым душем, фасадами в стиле шейкер, встроенной тумбой и панелями на части стены
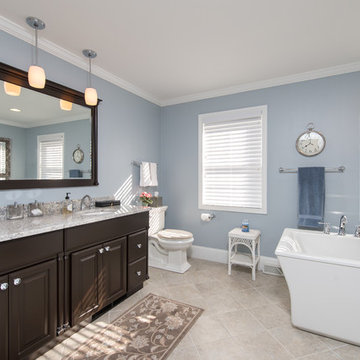
Main Frame Photography
Свежая идея для дизайна: большая главная ванная комната в классическом стиле с врезной раковиной, темными деревянными фасадами, столешницей из гранита, отдельно стоящей ванной, открытым душем, раздельным унитазом, разноцветной плиткой, керамогранитной плиткой, синими стенами, полом из керамогранита и фасадами с выступающей филенкой - отличное фото интерьера
Свежая идея для дизайна: большая главная ванная комната в классическом стиле с врезной раковиной, темными деревянными фасадами, столешницей из гранита, отдельно стоящей ванной, открытым душем, раздельным унитазом, разноцветной плиткой, керамогранитной плиткой, синими стенами, полом из керамогранита и фасадами с выступающей филенкой - отличное фото интерьера
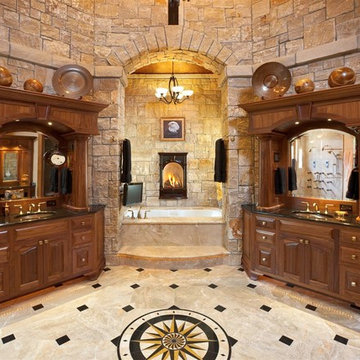
Идея дизайна: главная ванная комната в стиле рустика с фасадами цвета дерева среднего тона, полновстраиваемой ванной, врезной раковиной и фасадами с выступающей филенкой
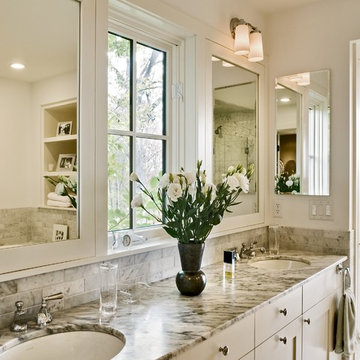
Rob Karosis Photography
www.robkarosis.com
На фото: ванная комната в современном стиле
На фото: ванная комната в современном стиле
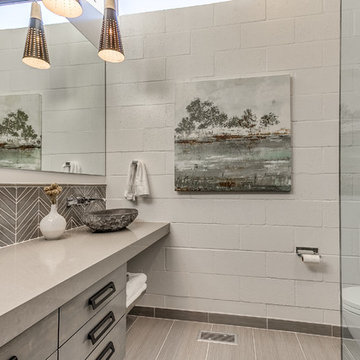
На фото: ванная комната среднего размера в стиле неоклассика (современная классика) с плоскими фасадами, серыми фасадами, угловым душем, унитазом-моноблоком, серой плиткой, керамогранитной плиткой, белыми стенами, полом из керамогранита, душевой кабиной, настольной раковиной и столешницей из кварцита с
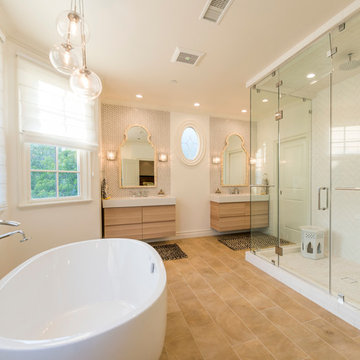
На фото: большая главная ванная комната в современном стиле с плоскими фасадами, светлыми деревянными фасадами, отдельно стоящей ванной, угловым душем, белой плиткой, керамической плиткой, серыми стенами, полом из керамогранита, врезной раковиной, столешницей из искусственного кварца, бежевым полом, душем с распашными дверями и белой столешницей с

Photo courtesy of Chipper Hatter
Идея дизайна: ванная комната среднего размера в классическом стиле с белыми фасадами, белыми стенами, врезной раковиной, фасадами с утопленной филенкой, раздельным унитазом, белой плиткой, плиткой кабанчик, мраморным полом, мраморной столешницей и душем в нише
Идея дизайна: ванная комната среднего размера в классическом стиле с белыми фасадами, белыми стенами, врезной раковиной, фасадами с утопленной филенкой, раздельным унитазом, белой плиткой, плиткой кабанчик, мраморным полом, мраморной столешницей и душем в нише
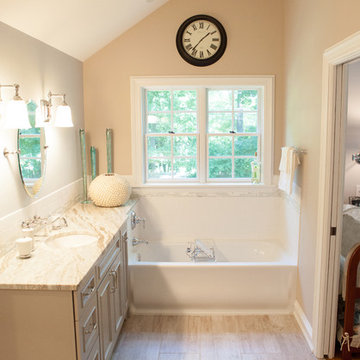
The design challenge was to enhance the square footage, flow and livability in this 1,442 sf 1930’s Tudor style brick house for a growing family of four. A two story 1,000 sf addition was the solution proposed by the design team at Advance Design Studio, Ltd. The new addition provided enough space to add a new kitchen and eating area with a butler pantry, a food pantry, a powder room and a mud room on the lower level, and a new master suite on the upper level.
The family envisioned a bright and airy white classically styled kitchen accented with espresso in keeping with the 1930’s style architecture of the home. Subway tile and timely glass accents add to the classic charm of the crisp white craftsman style cabinetry and sparkling chrome accents. Clean lines in the white farmhouse sink and the handsome bridge faucet in polished nickel make a vintage statement. River white granite on the generous new island makes for a fantastic gathering place for family and friends and gives ample casual seating. Dark stained oak floors extend to the new butler’s pantry and powder room, and throughout the first floor making a cohesive statement throughout. Classic arched doorways were added to showcase the home’s period details.
On the upper level, the newly expanded garage space nestles below an expansive new master suite complete with a spectacular bath retreat and closet space and an impressively vaulted ceiling. The soothing master getaway is bathed in soft gray tones with painted cabinets and amazing “fantasy” granite that reminds one of beach vacations. The floor mimics a wood feel underfoot with a gray textured porcelain tile and the spacious glass shower boasts delicate glass accents and a basket weave tile floor. Sparkling fixtures rest like fine jewelry completing the space.
The vaulted ceiling throughout the master suite lends to the spacious feel as does the archway leading to the expansive master closet. An elegant bank of 6 windows floats above the bed, bathing the space in light.
Photo Credits- Joe Nowak
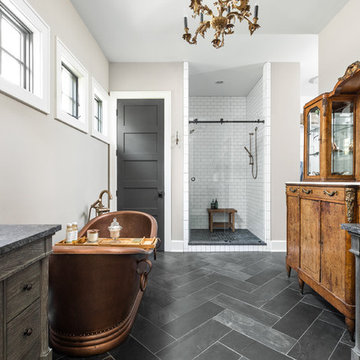
The Home Aesthetic
Идея дизайна: главная ванная комната в стиле кантри с отдельно стоящей ванной, душем в нише, серым полом, черной столешницей, серыми стенами и фасадами с утопленной филенкой
Идея дизайна: главная ванная комната в стиле кантри с отдельно стоящей ванной, душем в нише, серым полом, черной столешницей, серыми стенами и фасадами с утопленной филенкой
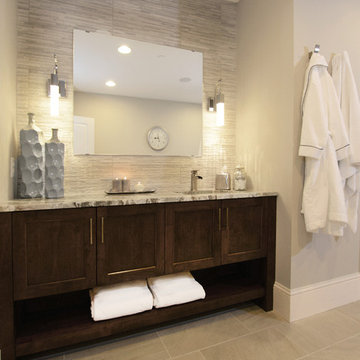
На фото: большая баня и сауна в стиле неоклассика (современная классика) с врезной раковиной, фасадами в стиле шейкер, темными деревянными фасадами, мраморной столешницей, серой плиткой, стеклянной плиткой, серыми стенами, полом из керамогранита и бежевым полом с
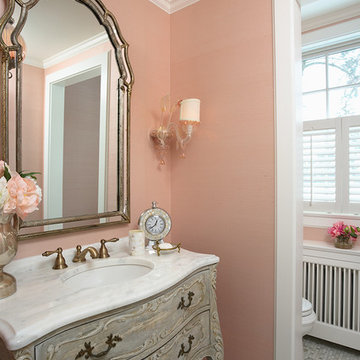
Источник вдохновения для домашнего уюта: ванная комната в классическом стиле с врезной раковиной, серыми фасадами, розовыми стенами и полом из мозаичной плитки
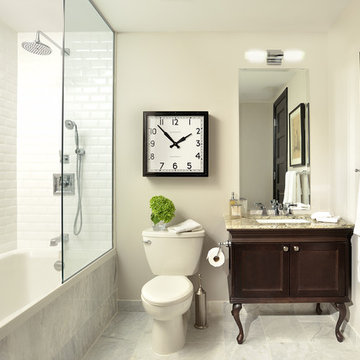
Пример оригинального дизайна: ванная комната в классическом стиле с врезной раковиной, темными деревянными фасадами, ванной в нише, душем над ванной, раздельным унитазом, белой плиткой, плиткой кабанчик, белыми стенами и фасадами в стиле шейкер
Бежевый санузел – фото дизайна интерьера
1


