Санузел с серой столешницей – фото дизайна интерьера
Сортировать:
Бюджет
Сортировать:Популярное за сегодня
1 - 20 из 49 фото
1 из 3
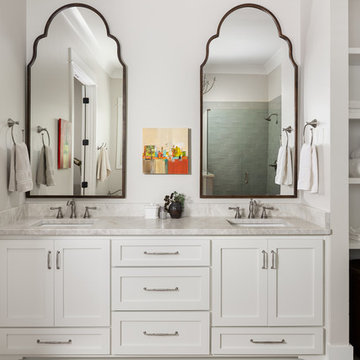
New home construction in Homewood Alabama photographed for Willow Homes, Willow Design Studio, and Triton Stone Group by Birmingham Alabama based architectural and interiors photographer Tommy Daspit. You can see more of his work at http://tommydaspit.com
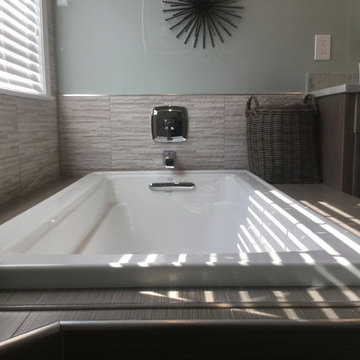
TILE:
-Shower Wall 12x24 Grigio Muretto Matte Purestone
-Shower Floor 12x12 Q211 Shadow Blended Sliced Pebbles
-Main Floor 6x36 AV284 Silver Screen Field Speakeasy
SHOWER DOOR:
-Custom Shower Door 3 Panels Clear Glass tempered. ClearShield. Chrome
VANITY:
-Ultracraft cabinet, Door Style Rockford, Wood Oak, Coastal Gray Finish
-Top White Fantasy Quartzite, standard edges.
MEDICINE CABINET:
-Robern "AIO SERIES"
SOAKING TUB:
-Kohler K1123-0 "Archer"
PLUMBING FIXTURES:
-American Standard Townsend Collection
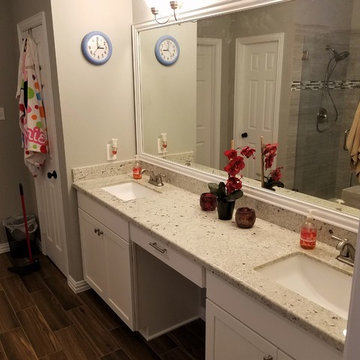
This is a large Hurricane Harvey restoration and remodeling project. The remodel featured an entirely new kitchen and master bathroom, wood tile floors, and iron stair ballusters. We arranged for the owners to move back in before completion so the completed photos show the the house 100% occupied.
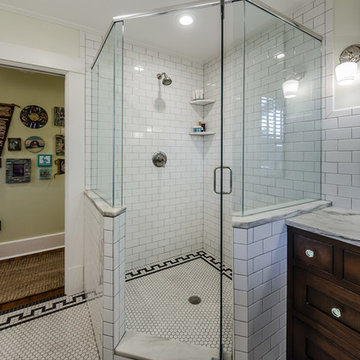
Пример оригинального дизайна: ванная комната в классическом стиле с фасадами в стиле шейкер, темными деревянными фасадами, угловым душем, белой плиткой, плиткой кабанчик, бежевыми стенами, полом из керамической плитки, врезной раковиной, белым полом, душем с распашными дверями и серой столешницей
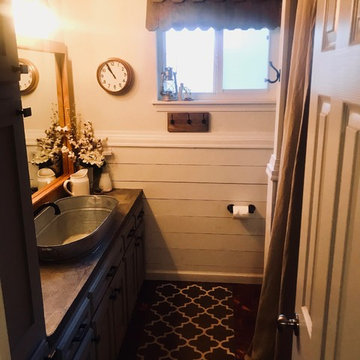
This bathroom was completed gutted! We did leave the bathtub, but that's about it. Custom concrete countertops done by my husband (Honest Thomas & Co). Cabinets were completely refaced by us. Shiplap was installed on a couple walls. Custom made mirror by my husband. The flooring is custom wood tiles made my my husband. The surround in the bathtub/shower is stainless steel siding. This is a stunning space!
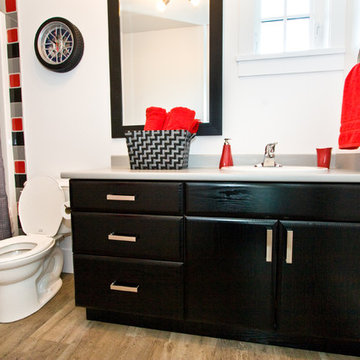
Perfect bathroom for the boy's
Photographer: Kelly Corbett Design
Custom Cabinetry: Starline Cabinets
На фото: ванная комната среднего размера в классическом стиле с плоскими фасадами, черными фасадами, раздельным унитазом, белыми стенами, светлым паркетным полом, душевой кабиной, накладной раковиной, столешницей из искусственного кварца, коричневым полом, шторкой для ванной и серой столешницей с
На фото: ванная комната среднего размера в классическом стиле с плоскими фасадами, черными фасадами, раздельным унитазом, белыми стенами, светлым паркетным полом, душевой кабиной, накладной раковиной, столешницей из искусственного кварца, коричневым полом, шторкой для ванной и серой столешницей с
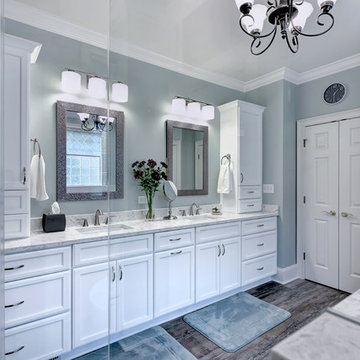
Пример оригинального дизайна: ванная комната с плоскими фасадами, белыми фасадами, отдельно стоящей ванной, раздельным унитазом, белой плиткой, керамогранитной плиткой, серыми стенами, полом из керамогранита, врезной раковиной, столешницей из искусственного кварца, разноцветным полом, душем с распашными дверями и серой столешницей
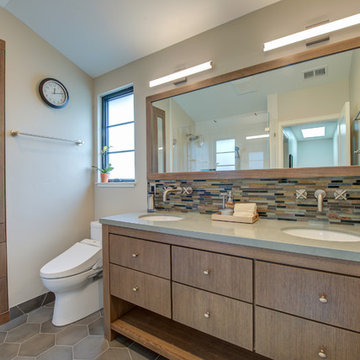
Photography by Treve Johnson Photography
Стильный дизайн: большая главная ванная комната в современном стиле с плоскими фасадами, светлыми деревянными фасадами, раздельным унитазом, бежевой плиткой, стеклянной плиткой, бежевыми стенами, полом из керамической плитки, врезной раковиной, столешницей из искусственного кварца, серым полом и серой столешницей - последний тренд
Стильный дизайн: большая главная ванная комната в современном стиле с плоскими фасадами, светлыми деревянными фасадами, раздельным унитазом, бежевой плиткой, стеклянной плиткой, бежевыми стенами, полом из керамической плитки, врезной раковиной, столешницей из искусственного кварца, серым полом и серой столешницей - последний тренд
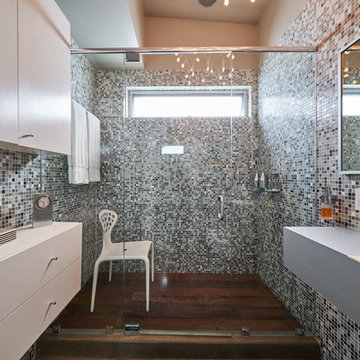
Maha Comianos
Идея дизайна: маленькая ванная комната в современном стиле с плоскими фасадами, белыми фасадами, инсталляцией, синей плиткой, стеклянной плиткой, серыми стенами, бетонным полом, душевой кабиной, подвесной раковиной, серым полом, душем с распашными дверями и серой столешницей для на участке и в саду
Идея дизайна: маленькая ванная комната в современном стиле с плоскими фасадами, белыми фасадами, инсталляцией, синей плиткой, стеклянной плиткой, серыми стенами, бетонным полом, душевой кабиной, подвесной раковиной, серым полом, душем с распашными дверями и серой столешницей для на участке и в саду
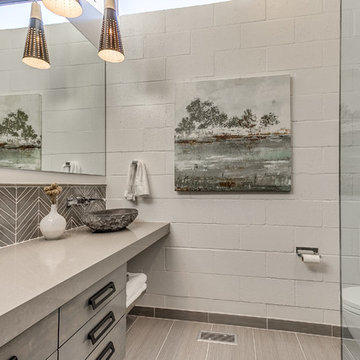
Источник вдохновения для домашнего уюта: ванная комната среднего размера в современном стиле с плоскими фасадами, серыми фасадами, угловым душем, унитазом-моноблоком, серой плиткой, стеклянной плиткой, белыми стенами, полом из керамогранита, душевой кабиной, настольной раковиной, столешницей из кварцита и серой столешницей
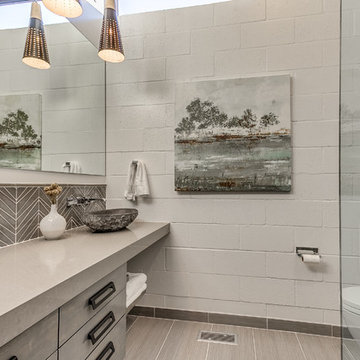
Island Stone glass tile conveys a fun look while maintaining the clean style.
OK Real Estate Photography
Идея дизайна: ванная комната в современном стиле с плоскими фасадами, серыми фасадами, угловым душем, унитазом-моноблоком, белыми стенами и серой столешницей
Идея дизайна: ванная комната в современном стиле с плоскими фасадами, серыми фасадами, угловым душем, унитазом-моноблоком, белыми стенами и серой столешницей
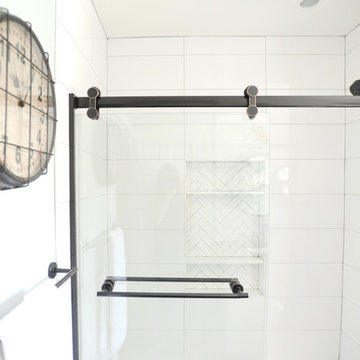
A teenager's bathroom gets a fun update with an industrial feel. The copper lights and bronze hardware pop on the white herringbone tile wall. The custom vanity has three working drawers to store it all with clean-lined pulls.
Photography by Stephanie London Photography
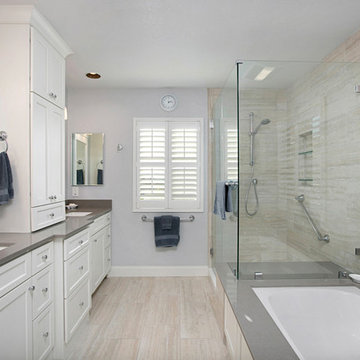
This master bathroom remodel was designed to bring a new modern look to the home and space. This narrow bathroom has brand new white cabinets, walk in shower soaking tub and porcelain wood floor. www.choosechi.com Photos by Preview First.
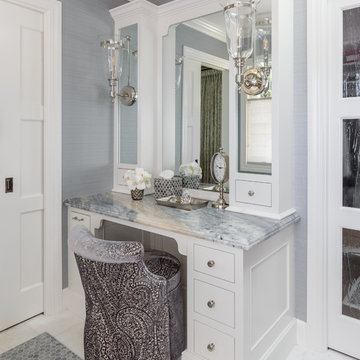
Свежая идея для дизайна: главная ванная комната среднего размера в стиле неоклассика (современная классика) с фасадами с утопленной филенкой, белыми фасадами, накладной ванной, серой плиткой, керамогранитной плиткой, серыми стенами, полом из керамогранита, врезной раковиной, мраморной столешницей, белым полом и серой столешницей - отличное фото интерьера
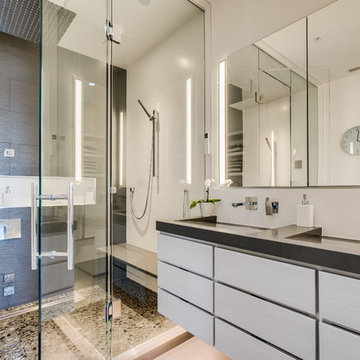
HDBros
The clients wanted a unique and spa-like master bath retreat to complement their already beautiful downtown loft. They wanted design solutions and attention to detail that would help distinguish their duplex apartment as a one-of-a-kind space tailored to their specific needs. The existing master bath did not have the sleek contemporary look they prefer, and the shower was too small. We enlarged the shower by removing a tub in an adjacent hall bath. The clients were willing to change the full hall bath into a powder room as they already had two full baths on the lower level. A simple palette of white, gray, and black enhances the contemporary design.
We removed the wall between the master and hall bath, removed the hall bath tub, and built a new wall. We had to install all new plumbing rough-ins for the new fixtures.
The new shower is 7-feet 9-inches by 4-feet -- enlarged from the original 4-foot square – with a linear drain in the floor.
• The owners selected a river rock floor to provide acupressure and an organic touch to the modern room.
• The black back wall has a large niche set with the same contrasting white tile as the side walls. The niche is outlined with metal trim.
• Adding drama and the feel of a waterfall is an oversized 23-inch square rain head in the ceiling.
The clients wanted two benches. Our crew mounted stainless steel L-brackets on the side walls. Our countertop fabricator routed the underside of the engineered quartz benches so the brackets sit flush. The clients also wanted a steam shower, so the glass doors span from the base to the tiled ceiling. We angled the shower ceiling such that the condensation drips would float back to the rear wall instead of straight down. Also set in the walls are waterproof blue-tooth enabled speakers.
The clients were inspired by a photo of a countertop with dual ramp sinks. However, there were no references or design information. Our team stepped up to the challenge and created a detailed shop drawings with consultations between our designer, stone fabricator, and in-house plumber.
A concealed tank/wall hung toilet fits the clean design lines. We installed the tank in the existing wall which had 2x6 framing. The toilet’s bidet seat (with remote control) required an electrical circuit.
In one corner of the bathroom is a single unit wall-mounted drawer with five floating shelves above. The towel bars that are attached to each shelf are appliance pulls.
The room has layers of light, including LED strips under the toilet, vanity, and shelving to highlight the floating/wall mounted units. The medicine cabinets have surface mounted lights, and there are recessed lights in the room, as well as in the shower.
We also renovated the hall powder room with new flooring, vanity, and fixtures.
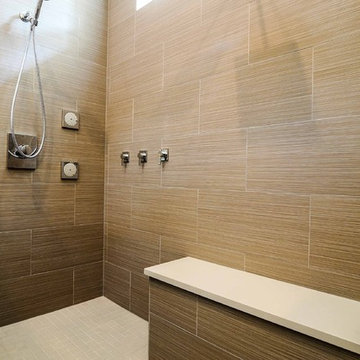
На фото: главная ванная комната в стиле модернизм с плоскими фасадами, фасадами цвета дерева среднего тона, отдельно стоящей ванной, двойным душем, унитазом-моноблоком, серой плиткой, керамогранитной плиткой, серыми стенами, полом из керамогранита, врезной раковиной, столешницей из искусственного кварца, серым полом, душем с распашными дверями и серой столешницей
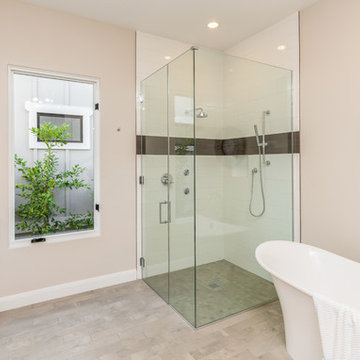
На фото: большая главная ванная комната в стиле модернизм с плоскими фасадами, белыми фасадами, отдельно стоящей ванной, угловым душем, бежевыми стенами, светлым паркетным полом, врезной раковиной, коричневым полом, душем с распашными дверями и серой столешницей
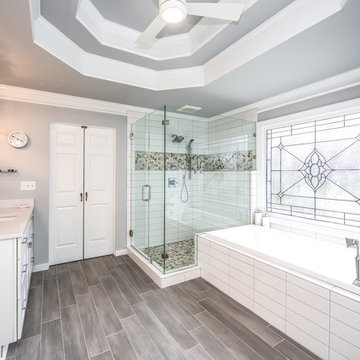
GR Photography
Идея дизайна: большая главная ванная комната в стиле неоклассика (современная классика) с фасадами с утопленной филенкой, белыми фасадами, накладной ванной, угловым душем, унитазом-моноблоком, белой плиткой, плиткой кабанчик, серыми стенами, полом из керамической плитки, врезной раковиной, столешницей из кварцита, серым полом, душем с распашными дверями и серой столешницей
Идея дизайна: большая главная ванная комната в стиле неоклассика (современная классика) с фасадами с утопленной филенкой, белыми фасадами, накладной ванной, угловым душем, унитазом-моноблоком, белой плиткой, плиткой кабанчик, серыми стенами, полом из керамической плитки, врезной раковиной, столешницей из кварцита, серым полом, душем с распашными дверями и серой столешницей
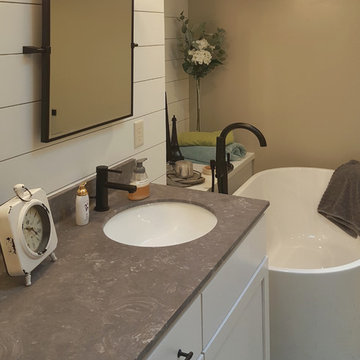
We reworked a dated farmhouse bathroom to a modern farmhouse design. This bath features a soaking tub, black matte fixtures, pivot mirrors, cement tile floors, and Tyvarian shower panels.
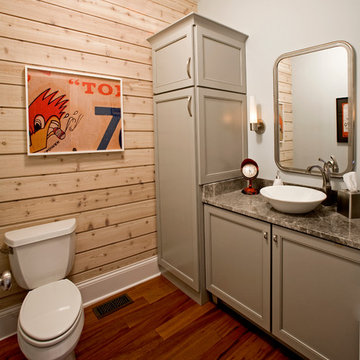
The layout of this early 90’s home was adequate for the husband when he was just living there. However, now the family of three and their loving cat live there together; the space quickly became confined and inadequate. The Clients contacted us to discuss what their options may be to help the home feel more spacious. After a few weeks of design and engineering, we went to work on opening up the first floor to increase the size of the rooms while creating continuity with the adjoining rooms. A once tired and confined layout became a spacious, comfortable, & aesthetically pleasing space to live and entertain.
Санузел с серой столешницей – фото дизайна интерьера
1

