Санузел с коричневой столешницей – фото дизайна интерьера
Сортировать:
Бюджет
Сортировать:Популярное за сегодня
1 - 18 из 18 фото
1 из 3
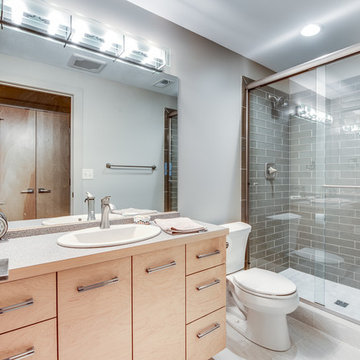
Guest bath with porcelain floor tile and glass wall tile
Photo by Sarah Terranova
Свежая идея для дизайна: ванная комната среднего размера в стиле ретро с плоскими фасадами, светлыми деревянными фасадами, душем в нише, раздельным унитазом, бежевой плиткой, стеклянной плиткой, серыми стенами, полом из керамогранита, душевой кабиной, накладной раковиной, столешницей из ламината, серым полом, душем с раздвижными дверями и коричневой столешницей - отличное фото интерьера
Свежая идея для дизайна: ванная комната среднего размера в стиле ретро с плоскими фасадами, светлыми деревянными фасадами, душем в нише, раздельным унитазом, бежевой плиткой, стеклянной плиткой, серыми стенами, полом из керамогранита, душевой кабиной, накладной раковиной, столешницей из ламината, серым полом, душем с раздвижными дверями и коричневой столешницей - отличное фото интерьера
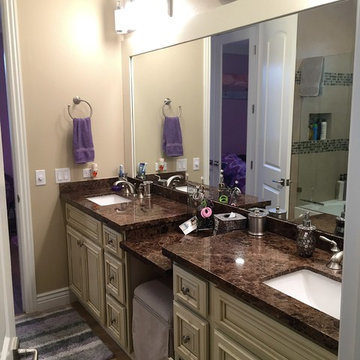
Full home design-build remodel: Shared Jack-and-Jill bathroom with dual vanity cabinets & sinks. Del Mar Maple Cream cabinetry. Lowered sitting area for applying make-up. Eperador dark marble countertops with square edge. Plenty of lighting and full sized mirror with custom framing to match cabinetry.
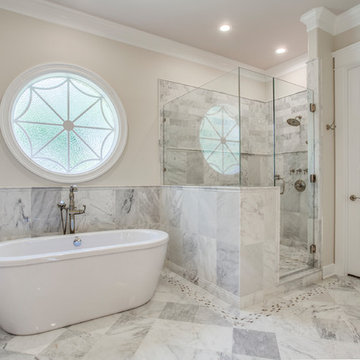
Свежая идея для дизайна: главная ванная комната среднего размера в стиле неоклассика (современная классика) с отдельно стоящей ванной, угловым душем, серой плиткой, белой плиткой, мраморной плиткой, бежевыми стенами, мраморным полом, душем с распашными дверями, фасадами с утопленной филенкой, белыми фасадами, врезной раковиной, столешницей из гранита, зеленым полом и коричневой столешницей - отличное фото интерьера
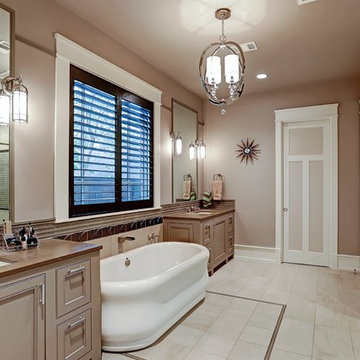
Пример оригинального дизайна: большая главная ванная комната в стиле неоклассика (современная классика) с фасадами с утопленной филенкой, бежевыми фасадами, отдельно стоящей ванной, душем в нише, бежевой плиткой, керамогранитной плиткой, коричневыми стенами, полом из керамогранита, врезной раковиной, столешницей из искусственного кварца, белым полом, душем с раздвижными дверями и коричневой столешницей
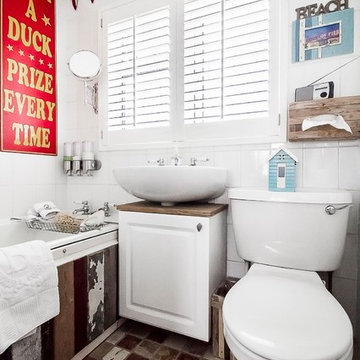
Gilda Cevasco
Свежая идея для дизайна: маленькая детская ванная комната в морском стиле с фасадами в стиле шейкер, белыми фасадами, накладной ванной, душем над ванной, унитазом-моноблоком, белой плиткой, керамогранитной плиткой, белыми стенами, полом из мозаичной плитки, настольной раковиной, столешницей из дерева, коричневым полом и коричневой столешницей для на участке и в саду - отличное фото интерьера
Свежая идея для дизайна: маленькая детская ванная комната в морском стиле с фасадами в стиле шейкер, белыми фасадами, накладной ванной, душем над ванной, унитазом-моноблоком, белой плиткой, керамогранитной плиткой, белыми стенами, полом из мозаичной плитки, настольной раковиной, столешницей из дерева, коричневым полом и коричневой столешницей для на участке и в саду - отличное фото интерьера
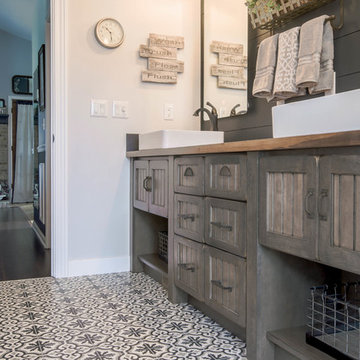
На фото: главная ванная комната среднего размера в стиле рустика с фасадами с утопленной филенкой, коричневыми фасадами, отдельно стоящей ванной, угловым душем, синими стенами, полом из мозаичной плитки, настольной раковиной, столешницей из дерева, синим полом, душем с распашными дверями и коричневой столешницей
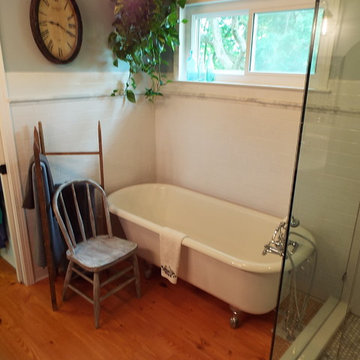
A beautiful bathroom remodel, clean white subway tile, clear glass shower, stand alone tub, custom medicine cabinets, and silver ceiling. The shower floor and niche were done in a penny round marble mosaic. There is a cutout in the shower that acts as a shaving step.
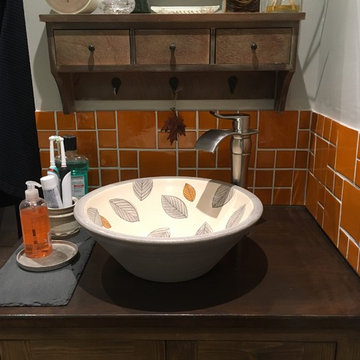
Our customer was looking for something unique and different for her bathroom renovation. She incorporated our stunning Leaves design Basin with beautiful wood furniture accents in her bathroom space. We also supplied her with our waterfall tap that really pulled the whole design together. We love what she did by mounting the tap to the side, giving the basin the main attention.
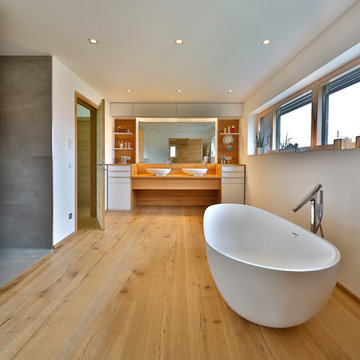
Nixdorf Fotografie
Источник вдохновения для домашнего уюта: большая ванная комната в современном стиле с отдельно стоящей ванной, душем без бортиков, белыми стенами, светлым паркетным полом, душевой кабиной, настольной раковиной, открытым душем, плоскими фасадами, белыми фасадами, серой плиткой, столешницей из дерева, коричневым полом и коричневой столешницей
Источник вдохновения для домашнего уюта: большая ванная комната в современном стиле с отдельно стоящей ванной, душем без бортиков, белыми стенами, светлым паркетным полом, душевой кабиной, настольной раковиной, открытым душем, плоскими фасадами, белыми фасадами, серой плиткой, столешницей из дерева, коричневым полом и коричневой столешницей
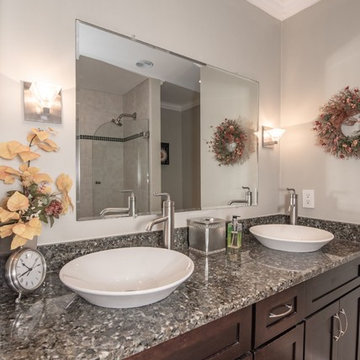
Matthew D'Alto Professional Photography
Стильный дизайн: большая главная ванная комната в стиле неоклассика (современная классика) с фасадами с утопленной филенкой, темными деревянными фасадами, душем в нише, раздельным унитазом, бежевой плиткой, каменной плиткой, бежевыми стенами, полом из керамической плитки, настольной раковиной, столешницей из гранита, бежевым полом, открытым душем и коричневой столешницей - последний тренд
Стильный дизайн: большая главная ванная комната в стиле неоклассика (современная классика) с фасадами с утопленной филенкой, темными деревянными фасадами, душем в нише, раздельным унитазом, бежевой плиткой, каменной плиткой, бежевыми стенами, полом из керамической плитки, настольной раковиной, столешницей из гранита, бежевым полом, открытым душем и коричневой столешницей - последний тренд
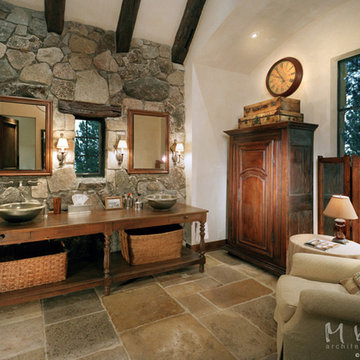
Smooth, white walls offset the rustic finishes in this lovely bathroom.
Photographer: Vance Fox
Источник вдохновения для домашнего уюта: большая главная ванная комната в классическом стиле с настольной раковиной, фасадами островного типа, темными деревянными фасадами, столешницей из дерева, белыми стенами, полом из травертина, разноцветной плиткой, плиткой из листового камня, разноцветным полом и коричневой столешницей
Источник вдохновения для домашнего уюта: большая главная ванная комната в классическом стиле с настольной раковиной, фасадами островного типа, темными деревянными фасадами, столешницей из дерева, белыми стенами, полом из травертина, разноцветной плиткой, плиткой из листового камня, разноцветным полом и коричневой столешницей
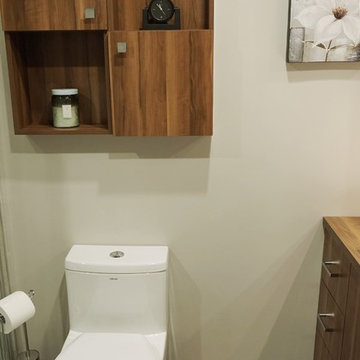
The clients wanted an updated style and functional storage. They also wanted to update the corner bath with an elegant free-standing soaker tub. The clients chose a high-resolution photograph of waterfalls which was printed onto an adhesive membrane.
Materials used:
A modern walnut wood vanity and counter, walnut wall storage units, 12 x 24 grey ceramic floor tiles, radiant heated floor, pale and dark grey 12 x 24 shower tile, grey mosaïque shower wall insert, 36 inch glass corner shower with acrylic base, oval freestanding bath, custom waterfalls wall mural.
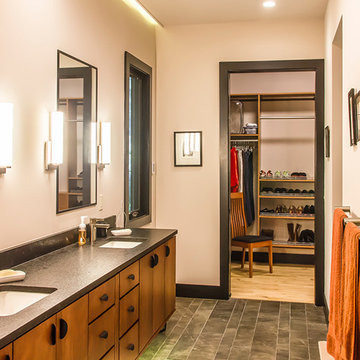
A warm contemporary plan, with a distinctive stairwell tower. They chose us because of the variety of styles we’ve built in the past, the other satisfied clients they spoke with, and our transparent financial reporting throughout the building process. Positioned on the site for privacy and to protect the natural vegetation, it was important that all the details—including disability access throughout.
A professional lighting designer specified all-LED lighting. Energy-efficient geothermal HVAC, expansive windows, and clean, finely finished details. Built on a sloped lot, the 3,300-sq.-ft. home appears modest in size from the driveway, but the expansive, finished lower level, with ample windows, offers several useful spaces, for everyday living and guest quarters.
Contemporary exterior features a custom milled front entry & nickel gap vertical siding. Unique, 17'-tall stairwell tower, with plunging 9-light LED pendant fixture. Custom, handcrafted concrete hearth spans the entire fireplace. Lower level includes an exercise room, outfitted for an Endless Pool.
Parade of Homes Tour Silver Medal award winner.
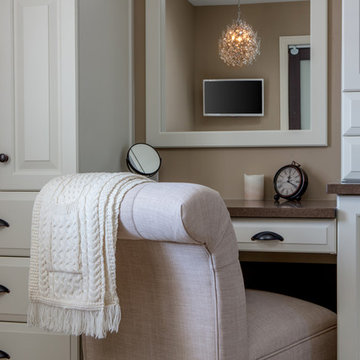
Пример оригинального дизайна: главная ванная комната с белыми фасадами, ванной на ножках, бежевыми стенами, разноцветным полом и коричневой столешницей
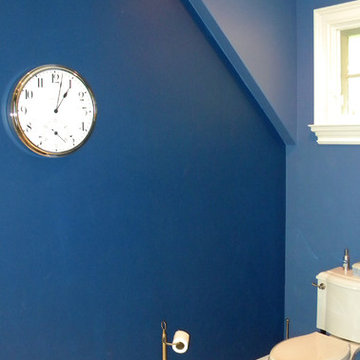
2-story addition to this historic 1894 Princess Anne Victorian. Family room, new full bath, relocated half bath, expanded kitchen and dining room, with Laundry, Master closet and bathroom above. Wrap-around porch with gazebo.
Photos by 12/12 Architects and Robert McKendrick Photography.
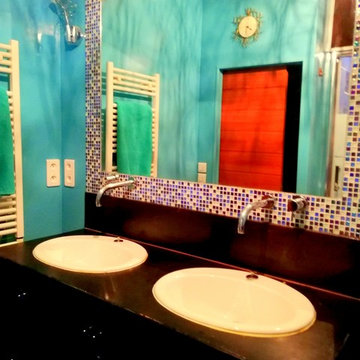
Cette salle de bain a été conçue comme une immersion dans un lagon turquoise. La brillance de la frise de carreaux de verre irisés et des appliques en cristal lui confère un aspect précieux.
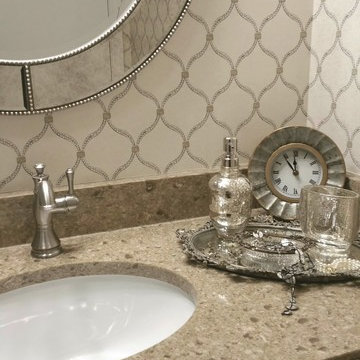
Пример оригинального дизайна: ванная комната в викторианском стиле с фасадами островного типа, белыми фасадами, ванной в нише, душем над ванной, бежевой плиткой, керамогранитной плиткой, бежевыми стенами, полом из керамогранита, врезной раковиной, столешницей из кварцита, бежевым полом и коричневой столешницей
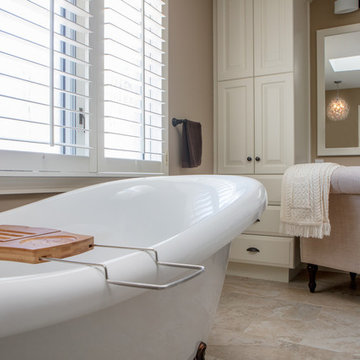
Стильный дизайн: главная ванная комната с белыми фасадами, ванной на ножках, бежевыми стенами, разноцветным полом и коричневой столешницей - последний тренд
Санузел с коричневой столешницей – фото дизайна интерьера
1

