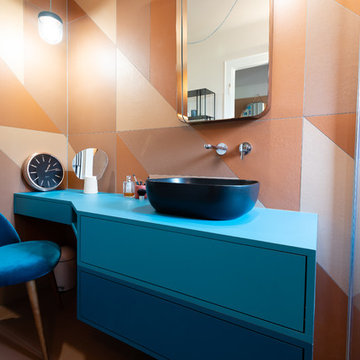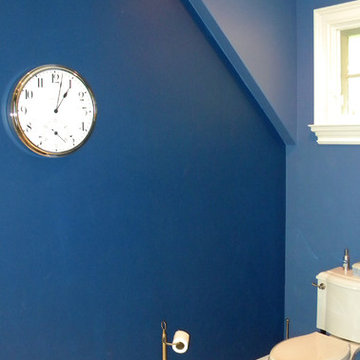Санузел с любым потолком – фото дизайна интерьера
Сортировать:
Бюджет
Сортировать:Популярное за сегодня
1 - 5 из 5 фото
1 из 3

rénovation de la salle bain avec le carrelage créé par Patricia Urquiola. Meuble dessiné par Sublissimmo.
Источник вдохновения для домашнего уюта: главная ванная комната среднего размера в стиле ретро с фасадами с декоративным кантом, синими фасадами, душем без бортиков, оранжевой плиткой, цементной плиткой, оранжевыми стенами, полом из цементной плитки, настольной раковиной, столешницей из ламината, оранжевым полом, открытым душем, синей столешницей, раздельным унитазом, нишей, тумбой под одну раковину, подвесной тумбой, потолком с обоями, кирпичными стенами и отдельно стоящей ванной
Источник вдохновения для домашнего уюта: главная ванная комната среднего размера в стиле ретро с фасадами с декоративным кантом, синими фасадами, душем без бортиков, оранжевой плиткой, цементной плиткой, оранжевыми стенами, полом из цементной плитки, настольной раковиной, столешницей из ламината, оранжевым полом, открытым душем, синей столешницей, раздельным унитазом, нишей, тумбой под одну раковину, подвесной тумбой, потолком с обоями, кирпичными стенами и отдельно стоящей ванной

The en Suite Bath includes a large tub as well as Prairie-style cabinetry and custom tile-work.
The homeowner had previously updated their mid-century home to match their Prairie-style preferences - completing the Kitchen, Living and DIning Rooms. This project included a complete redesign of the Bedroom wing, including Master Bedroom Suite, guest Bedrooms, and 3 Baths; as well as the Office/Den and Dining Room, all to meld the mid-century exterior with expansive windows and a new Prairie-influenced interior. Large windows (existing and new to match ) let in ample daylight and views to their expansive gardens.
Photography by homeowner.

The en Suite Bath includes a large tub as well as Prairie-style cabinetry and custom tile-work.
The homeowner had previously updated their mid-century home to match their Prairie-style preferences - completing the Kitchen, Living and DIning Rooms. This project included a complete redesign of the Bedroom wing, including Master Bedroom Suite, guest Bedrooms, and 3 Baths; as well as the Office/Den and Dining Room, all to meld the mid-century exterior with expansive windows and a new Prairie-influenced interior. Large windows (existing and new to match ) let in ample daylight and views to their expansive gardens.
Photography by homeowner.

rénovation de la salle bain avec le carrelage créé par Patricia Urquiola. Meuble dessiné par Sublissimmo.
Источник вдохновения для домашнего уюта: главная ванная комната среднего размера в стиле модернизм с фасадами с декоративным кантом, синими фасадами, душем без бортиков, оранжевой плиткой, цементной плиткой, оранжевыми стенами, полом из цементной плитки, настольной раковиной, столешницей из ламината, оранжевым полом, открытым душем, синей столешницей, раздельным унитазом, нишей, тумбой под одну раковину, подвесной тумбой, потолком с обоями, кирпичными стенами и отдельно стоящей ванной
Источник вдохновения для домашнего уюта: главная ванная комната среднего размера в стиле модернизм с фасадами с декоративным кантом, синими фасадами, душем без бортиков, оранжевой плиткой, цементной плиткой, оранжевыми стенами, полом из цементной плитки, настольной раковиной, столешницей из ламината, оранжевым полом, открытым душем, синей столешницей, раздельным унитазом, нишей, тумбой под одну раковину, подвесной тумбой, потолком с обоями, кирпичными стенами и отдельно стоящей ванной

2-story addition to this historic 1894 Princess Anne Victorian. Family room, new full bath, relocated half bath, expanded kitchen and dining room, with Laundry, Master closet and bathroom above. Wrap-around porch with gazebo.
Photos by 12/12 Architects and Robert McKendrick Photography.
Санузел с любым потолком – фото дизайна интерьера
1

