Санузел с желтой плиткой – фото дизайна интерьера
Сортировать:Популярное за сегодня
1 - 6 из 6 фото

If the exterior of a house is its face the interior is its heart.
The house designed in the hacienda style was missing the matching interior.
We created a wonderful combination of Spanish color scheme and materials with amazing distressed wood rustic vanity and wrought iron fixtures.
The floors are made of 4 different sized chiseled edge travertine and the wall tiles are 4"x8" travertine subway tiles.
A full sized exterior shower system made out of copper is installed out the exterior of the tile to act as a center piece for the shower.
The huge double sink reclaimed wood vanity with matching mirrors and light fixtures are there to provide the "old world" look and feel.
Notice there is no dam for the shower pan, the shower is a step down, by that design you eliminate the need for the nuisance of having a step up acting as a dam.
Photography: R / G Photography
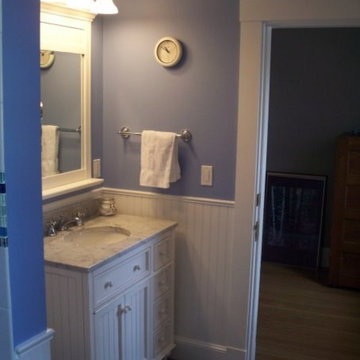
My neighbor wanted to remodel the rear of their first floor, master bathroom and create a common bathroom. They also wanted to bid out the project once the plans were finalized. We explained the benefits of Design Build a one stop shopping solutions and they trusted our opinion. During the project they admitted they were happy with their choice to choose one builder and the rest is history.
What was once two dark room has become a light and airy kitchen with a piano island! Our theathrical clients an amazing piano player fell in love with our plans on the first note. With two sinks, island microwave, hardwood flooring and tall ceilings makes this the perfect kitchen.
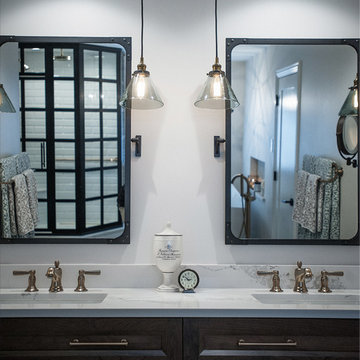
Пример оригинального дизайна: главная ванная комната среднего размера в стиле лофт с фасадами в стиле шейкер, фасадами цвета дерева среднего тона, отдельно стоящей ванной, угловым душем, раздельным унитазом, желтой плиткой, плиткой кабанчик, серыми стенами, полом из цементной плитки, врезной раковиной, столешницей из искусственного кварца, серым полом, душем с распашными дверями и белой столешницей
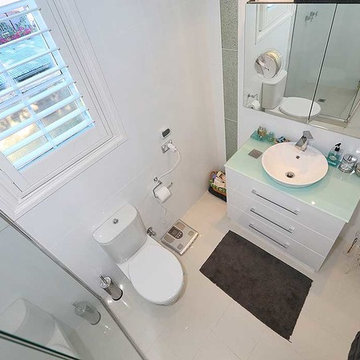
Пример оригинального дизайна: маленькая ванная комната в современном стиле с настольной раковиной, плоскими фасадами, белыми фасадами, стеклянной столешницей, угловым душем, раздельным унитазом, желтой плиткой, полом из керамической плитки и душевой кабиной для на участке и в саду
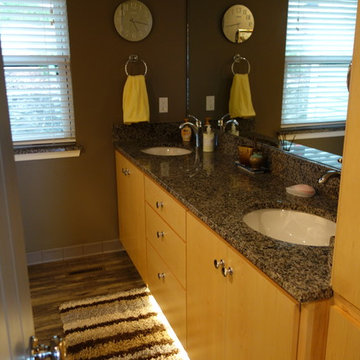
The original bath was just horrible. It now has new cabinetry, vanity, enclosed shower, improved lighting, improved storage, laundry chute. It was gutted and re-built with a smaller window and larger shower after the tub surround was removed
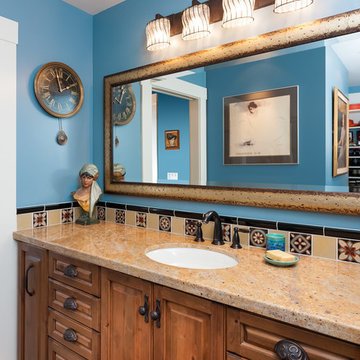
Идея дизайна: главная ванная комната среднего размера в классическом стиле с фасадами островного типа, фасадами цвета дерева среднего тона, душем в нише, раздельным унитазом, желтой плиткой, керамической плиткой, синими стенами, полом из керамогранита, врезной раковиной и столешницей из гранита
Санузел с желтой плиткой – фото дизайна интерьера
1