Санузел с коричневым полом – фото дизайна интерьера
Сортировать:
Бюджет
Сортировать:Популярное за сегодня
1 - 20 из 116 фото
1 из 3

Источник вдохновения для домашнего уюта: главная ванная комната среднего размера в классическом стиле с фасадами в стиле шейкер, белыми фасадами, отдельно стоящей ванной, душем в нише, раздельным унитазом, бежевой плиткой, коричневой плиткой, удлиненной плиткой, фиолетовыми стенами, полом из цементной плитки, врезной раковиной, столешницей из гранита, коричневым полом и душем с распашными дверями
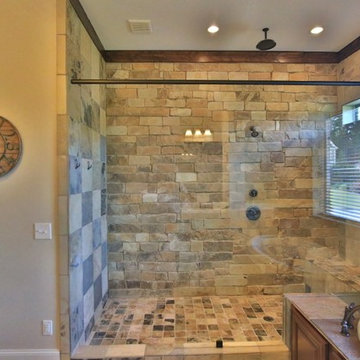
Стильный дизайн: главная ванная комната среднего размера в стиле рустика с фасадами с выступающей филенкой, темными деревянными фасадами, накладной ванной, душем в нише, бежевой плиткой, коричневой плиткой, каменной плиткой, бежевыми стенами, полом из керамогранита, врезной раковиной, столешницей из известняка, коричневым полом, душем с распашными дверями и бежевой столешницей - последний тренд
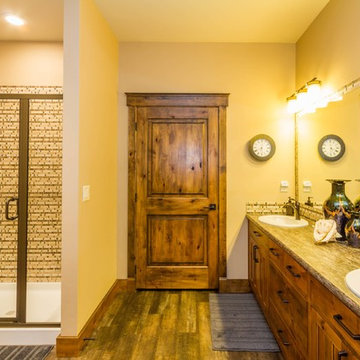
На фото: большая главная ванная комната в стиле кантри с фасадами в стиле шейкер, коричневыми фасадами, накладной ванной, угловым душем, раздельным унитазом, бежевой плиткой, черной плиткой, коричневой плиткой, удлиненной плиткой, бежевыми стенами, полом из керамогранита, врезной раковиной, столешницей из талькохлорита, коричневым полом и открытым душем
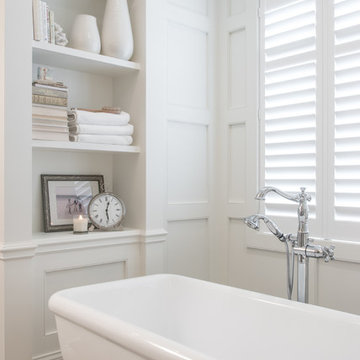
Источник вдохновения для домашнего уюта: огромная главная ванная комната в классическом стиле с фасадами с декоративным кантом, белыми фасадами, отдельно стоящей ванной, открытым душем, раздельным унитазом, паркетным полом среднего тона, врезной раковиной, столешницей из искусственного кварца, коричневым полом и белой столешницей
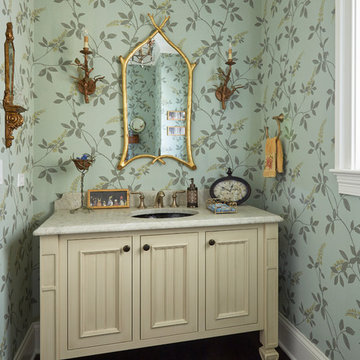
Идея дизайна: туалет среднего размера в классическом стиле с темным паркетным полом, столешницей из гранита, фасадами островного типа, бежевыми фасадами, разноцветными стенами, врезной раковиной и коричневым полом
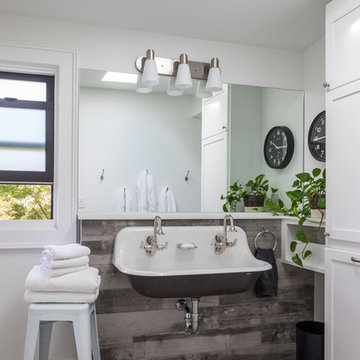
Interior Design by ecd Design LLC
This newly remodeled home was transformed top to bottom. It is, as all good art should be “A little something of the past and a little something of the future.” We kept the old world charm of the Tudor style, (a popular American theme harkening back to Great Britain in the 1500’s) and combined it with the modern amenities and design that many of us have come to love and appreciate. In the process, we created something truly unique and inspiring.
RW Anderson Homes is the premier home builder and remodeler in the Seattle and Bellevue area. Distinguished by their excellent team, and attention to detail, RW Anderson delivers a custom tailored experience for every customer. Their service to clients has earned them a great reputation in the industry for taking care of their customers.
Working with RW Anderson Homes is very easy. Their office and design team work tirelessly to maximize your goals and dreams in order to create finished spaces that aren’t only beautiful, but highly functional for every customer. In an industry known for false promises and the unexpected, the team at RW Anderson is professional and works to present a clear and concise strategy for every project. They take pride in their references and the amount of direct referrals they receive from past clients.
RW Anderson Homes would love the opportunity to talk with you about your home or remodel project today. Estimates and consultations are always free. Call us now at 206-383-8084 or email Ryan@rwandersonhomes.com.
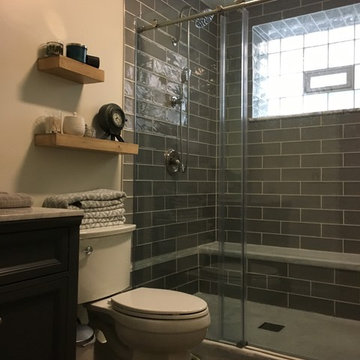
Finished bathroom with new vanity, mirrored medicine cabinet, toilet and flooring.
Notice how the clear glass shower door opens up the room and adds depth.
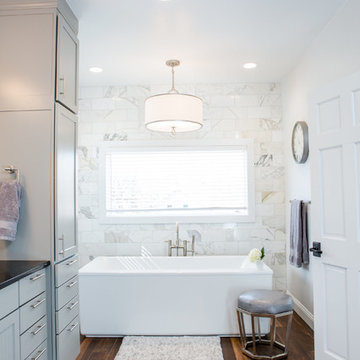
This newly purchased home was the perfect size for our client's growing family. The house, having been expanded on and renovated by the previous owners was the right size but not quite the right style. The house was full of design elements that may have been "cool" in the early 2000s but just didn't feel right for a young family. The master bathroom was in the most serious need of redo with many, many square feet of dingy and somewhat depressing deep red granite tile with diamond accents in black granite. The bathroom felt dark and dingy. Together with our clients, we set out on our mission to efficiently turn this room into an inviting and happy place for our clients. Thankfully the layout of the space was very functional, so we focused on an aesthetic overhall. At the top of the client’s list was to have a beautiful and comfortable freestanding soaker tub. Behind the Kohler tub and throughout the bathroom walls is polished Calacatta Gold marble tile. The new brushed nickel plumbing fixtures are timeless and unfussy, an important thing for busy young parents! The new bathroom is sleek but not stark. A welcoming space for our clients to feel at home.
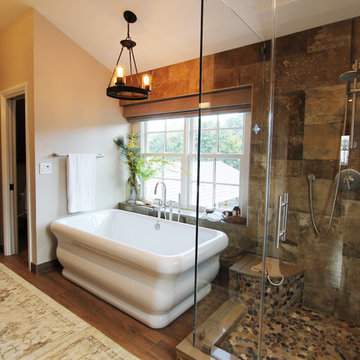
Источник вдохновения для домашнего уюта: большая главная ванная комната в стиле рустика с фасадами с выступающей филенкой, темными деревянными фасадами, отдельно стоящей ванной, угловым душем, биде, коричневой плиткой, каменной плиткой, бежевыми стенами, полом из керамогранита, врезной раковиной, столешницей из кварцита, коричневым полом и душем с распашными дверями
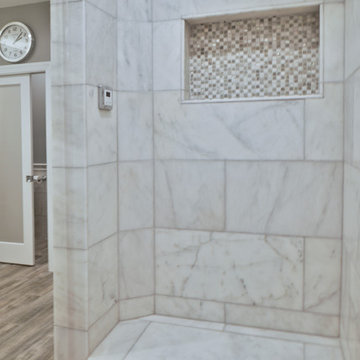
After living in this newer townhome for years, this family of two decided that a builder grade master bathroom suite is not what they wanted.
The couple desired a more contemporary and modern combination of tiles and fixtures. The husband really wanted a steam shower and the wife wished for a state of the art whirlpool/spa fixture.
Our team tore down the original bathroom to its bare studs. Taking a few inches from the adjacent closet, allowed our team to convert the old shower stall to a larger steam shower with a built-in bench and niche, added space and a gorgeous glass enclosure. They cleverly mixed the stacked stone and large-scale porcelain tile to emphasize the modern flair for this spa-style bathroom.
The tub was moved to the corner to become a curved whirlpool jet tub surrounded in mosaic front and stacked background stone.
A separate commode area was created with a frosted glass pocket door.
His and her vanities were separated to give each of them a space of their own. Using contemporary floating vanities with marble tops contributed more to the final look.
New double glass entry doors open up this master bath suite to the adjacent seating room and give a much more open feel for the new space.
Smart use of LED lighting, chandelier, recessed and decorative vanity lights made this master bathroom suite brighter.
The couple aptly named this project “Oasis From Heaven".
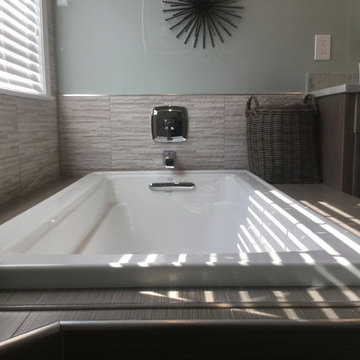
TILE:
-Shower Wall 12x24 Grigio Muretto Matte Purestone
-Shower Floor 12x12 Q211 Shadow Blended Sliced Pebbles
-Main Floor 6x36 AV284 Silver Screen Field Speakeasy
SHOWER DOOR:
-Custom Shower Door 3 Panels Clear Glass tempered. ClearShield. Chrome
VANITY:
-Ultracraft cabinet, Door Style Rockford, Wood Oak, Coastal Gray Finish
-Top White Fantasy Quartzite, standard edges.
MEDICINE CABINET:
-Robern "AIO SERIES"
SOAKING TUB:
-Kohler K1123-0 "Archer"
PLUMBING FIXTURES:
-American Standard Townsend Collection
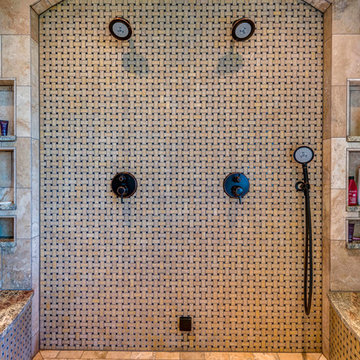
Источник вдохновения для домашнего уюта: большая главная ванная комната в стиле кантри с душем в нише, бежевой плиткой, керамогранитной плиткой, бежевыми стенами, полом из керамической плитки, коричневым полом и душем с распашными дверями
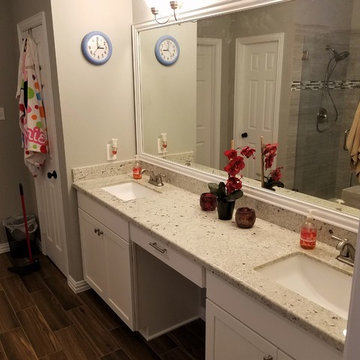
This is a large Hurricane Harvey restoration and remodeling project. The remodel featured an entirely new kitchen and master bathroom, wood tile floors, and iron stair ballusters. We arranged for the owners to move back in before completion so the completed photos show the the house 100% occupied.
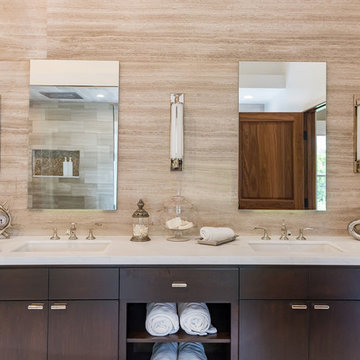
This lovely Thousand Oaks Master Bathroom features Athens Silver Cream tile used in different shapes and sizes to create interest. Marble slab installed on the vanity wall creates high impact with the clean lined medicine cabinets and unique wall sconces.
Distinctive Decor 2016. All Rights Reserved.
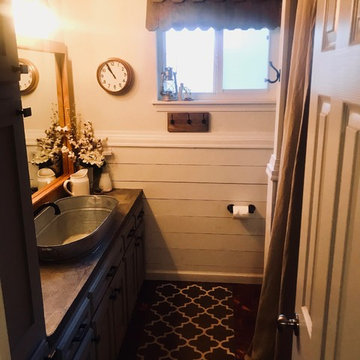
This bathroom was completed gutted! We did leave the bathtub, but that's about it. Custom concrete countertops done by my husband (Honest Thomas & Co). Cabinets were completely refaced by us. Shiplap was installed on a couple walls. Custom made mirror by my husband. The flooring is custom wood tiles made my my husband. The surround in the bathtub/shower is stainless steel siding. This is a stunning space!
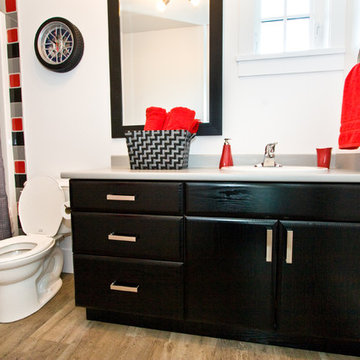
Perfect bathroom for the boy's
Photographer: Kelly Corbett Design
Custom Cabinetry: Starline Cabinets
На фото: ванная комната среднего размера в классическом стиле с плоскими фасадами, черными фасадами, раздельным унитазом, белыми стенами, светлым паркетным полом, душевой кабиной, накладной раковиной, столешницей из искусственного кварца, коричневым полом, шторкой для ванной и серой столешницей с
На фото: ванная комната среднего размера в классическом стиле с плоскими фасадами, черными фасадами, раздельным унитазом, белыми стенами, светлым паркетным полом, душевой кабиной, накладной раковиной, столешницей из искусственного кварца, коричневым полом, шторкой для ванной и серой столешницей с
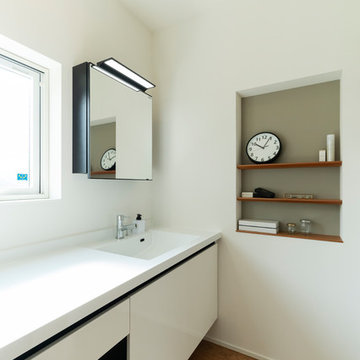
複数人で使用しても余裕の広々洗面室。
Свежая идея для дизайна: туалет в стиле модернизм с белыми стенами, паркетным полом среднего тона, монолитной раковиной, коричневым полом и белой столешницей - отличное фото интерьера
Свежая идея для дизайна: туалет в стиле модернизм с белыми стенами, паркетным полом среднего тона, монолитной раковиной, коричневым полом и белой столешницей - отличное фото интерьера
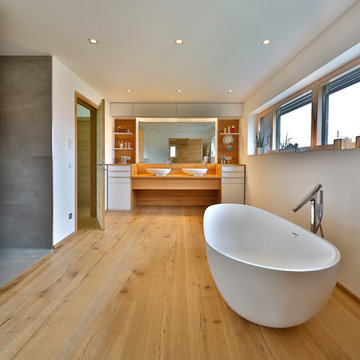
Nixdorf Fotografie
Источник вдохновения для домашнего уюта: большая ванная комната в современном стиле с отдельно стоящей ванной, душем без бортиков, белыми стенами, светлым паркетным полом, душевой кабиной, настольной раковиной, открытым душем, плоскими фасадами, белыми фасадами, серой плиткой, столешницей из дерева, коричневым полом и коричневой столешницей
Источник вдохновения для домашнего уюта: большая ванная комната в современном стиле с отдельно стоящей ванной, душем без бортиков, белыми стенами, светлым паркетным полом, душевой кабиной, настольной раковиной, открытым душем, плоскими фасадами, белыми фасадами, серой плиткой, столешницей из дерева, коричневым полом и коричневой столешницей
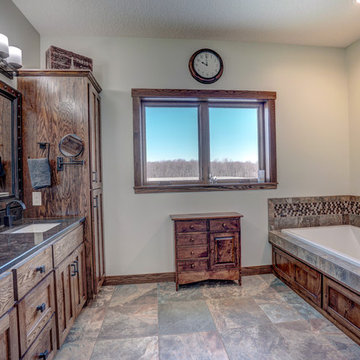
Highlights of this new construction master bathroom project include rustic woodwork, dual drop-in sinks, and soaking tub.
Свежая идея для дизайна: огромная главная ванная комната в стиле рустика с фасадами с декоративным кантом, коричневыми фасадами, накладной ванной, душем в нише, раздельным унитазом, коричневой плиткой, бежевыми стенами, накладной раковиной и коричневым полом - отличное фото интерьера
Свежая идея для дизайна: огромная главная ванная комната в стиле рустика с фасадами с декоративным кантом, коричневыми фасадами, накладной ванной, душем в нише, раздельным унитазом, коричневой плиткой, бежевыми стенами, накладной раковиной и коричневым полом - отличное фото интерьера
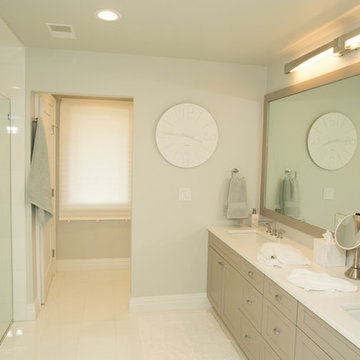
This old home was originally built in the late 70's and was the owners' parents' home. The owners were looking to modernize this dated home, Wanted to open this open home even more by opening up the wall between the kitchen and family/dining area. They also needed to create some more bedroom space by building an addition on the front. I felt the best way to accomplish this was by mimicking the garage roof on the left side of the home. Many great features in this home... take a look.
John Decker Photographs, LLC
Санузел с коричневым полом – фото дизайна интерьера
1

