Большой санузел – фото дизайна интерьера
Сортировать:
Бюджет
Сортировать:Популярное за сегодня
1 - 20 из 453 фото
1 из 5
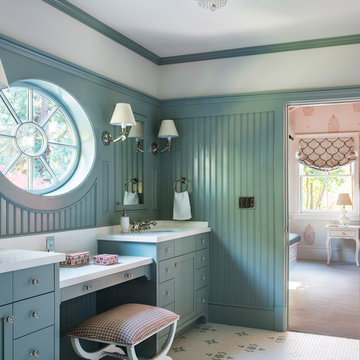
Photography by Laura Hull.
Идея дизайна: большая детская ванная комната в классическом стиле с плоскими фасадами, бирюзовыми фасадами, синими стенами, полом из мозаичной плитки, врезной раковиной, столешницей из искусственного кварца, разноцветным полом и белой столешницей
Идея дизайна: большая детская ванная комната в классическом стиле с плоскими фасадами, бирюзовыми фасадами, синими стенами, полом из мозаичной плитки, врезной раковиной, столешницей из искусственного кварца, разноцветным полом и белой столешницей
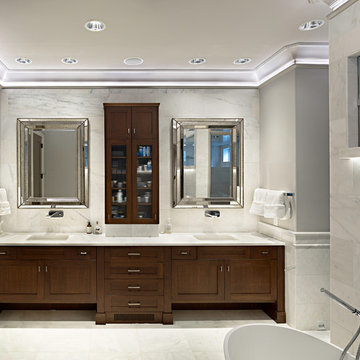
Designed by: www.elitedesigngroup.com
Built By: www.jasamgroup.com
На фото: большая главная ванная комната в современном стиле с мраморной столешницей, отдельно стоящей ванной, белой плиткой, каменной плиткой, белыми стенами, мраморным полом, фасадами в стиле шейкер, темными деревянными фасадами и врезной раковиной с
На фото: большая главная ванная комната в современном стиле с мраморной столешницей, отдельно стоящей ванной, белой плиткой, каменной плиткой, белыми стенами, мраморным полом, фасадами в стиле шейкер, темными деревянными фасадами и врезной раковиной с
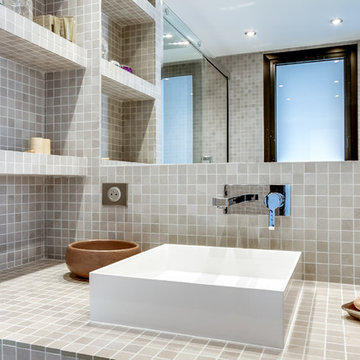
На фото: большая ванная комната в стиле модернизм с душевой кабиной, открытыми фасадами, бежевыми фасадами, душем без бортиков, бежевой плиткой, бежевыми стенами, консольной раковиной, душем с раздвижными дверями, бежевым полом, керамической плиткой и полом из цементной плитки
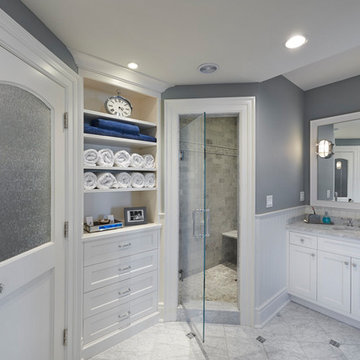
Стильный дизайн: большая ванная комната в стиле неоклассика (современная классика) с фасадами с утопленной филенкой, белыми фасадами, угловым душем, серыми стенами, мраморным полом, душевой кабиной, врезной раковиной, мраморной столешницей, серым полом, душем с распашными дверями и белой столешницей - последний тренд
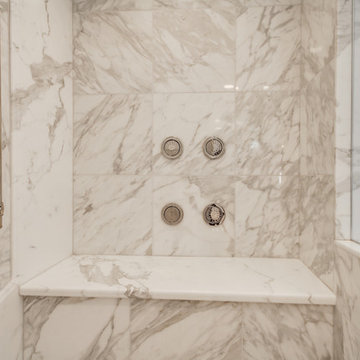
This spacious master bathroom is bright and elegant. It features white Calacatta marble tile on the floor, wainscoting treatment, and enclosed glass shower. The same Calacatta marble is also used on the two vanity countertops. Our crew spent time planning out the installation of the gorgeous water-jet floor tile insert, as well as the detailed Calacatta slab wall treatment in the shower.
This beautiful space was designed by Arnie of Green Eyed Designs.
Photography by Joseph Alfano.
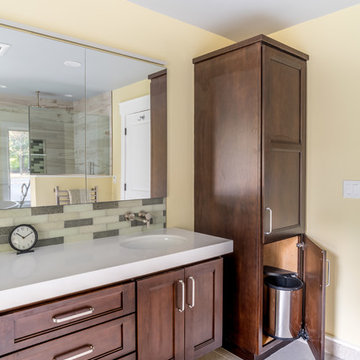
Rich brown cabinets float above the porcelain concrete look floor. The counter top is undisturbed thanks to a wall mounted faucet that flows into an under-mount sink. A tall storage unit is home to a supply of soft towels and an easily accessible waste basket.
- Chris Veith Photography
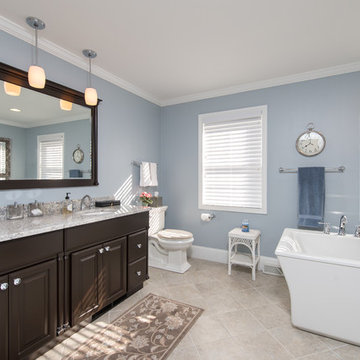
Main Frame Photography
Свежая идея для дизайна: большая главная ванная комната в классическом стиле с врезной раковиной, темными деревянными фасадами, столешницей из гранита, отдельно стоящей ванной, открытым душем, раздельным унитазом, разноцветной плиткой, керамогранитной плиткой, синими стенами, полом из керамогранита и фасадами с выступающей филенкой - отличное фото интерьера
Свежая идея для дизайна: большая главная ванная комната в классическом стиле с врезной раковиной, темными деревянными фасадами, столешницей из гранита, отдельно стоящей ванной, открытым душем, раздельным унитазом, разноцветной плиткой, керамогранитной плиткой, синими стенами, полом из керамогранита и фасадами с выступающей филенкой - отличное фото интерьера
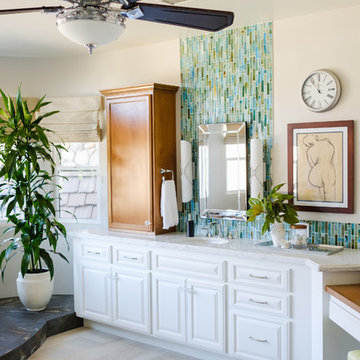
Master Bathroom revenovated to become bright while and spacious. Using the existing white vanities, we topped them with a white and grey quartz countertop. Adding The light warm wood cabinets to each side of the sink allows for optimal bathroom storage and also a breath of warmth that the bathroom desperately needed. The large mirror and Chrome fixtures added a touch of metal to the space which allows the Turquoise backsplash glass tile to vividly shine through. The freestanding tub sits on a dark porcelain tile platform, light roman shades cover the windows and a chair sits as sculpture.
Designed By Danielle Perkins @ Danielle Interior Design & Decor
Taylor Allan Creative Photography
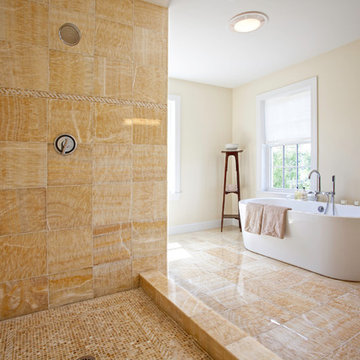
Evan White
Идея дизайна: большая главная ванная комната в современном стиле с плоскими фасадами, коричневыми фасадами, отдельно стоящей ванной, угловым душем, унитазом-моноблоком, бежевой плиткой, разноцветной плиткой, бежевыми стенами, полом из керамогранита, раковиной с несколькими смесителями и столешницей из гранита
Идея дизайна: большая главная ванная комната в современном стиле с плоскими фасадами, коричневыми фасадами, отдельно стоящей ванной, угловым душем, унитазом-моноблоком, бежевой плиткой, разноцветной плиткой, бежевыми стенами, полом из керамогранита, раковиной с несколькими смесителями и столешницей из гранита
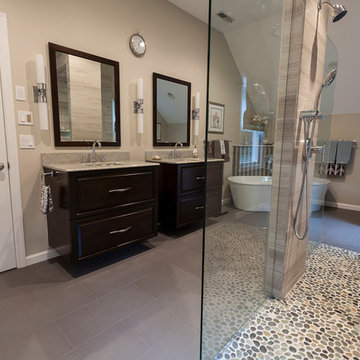
Looking to infuse a bit of European modernity & beauty into their everyday lives, these homeowners wanted their redesigned master bath modeled after the ones found in European hotels. Calling on the design expertise of Barry Miller of Simply Baths, Inc. the couple effectively re-imagined & transformed its uninspired 80s facade into a luxurious retreat.
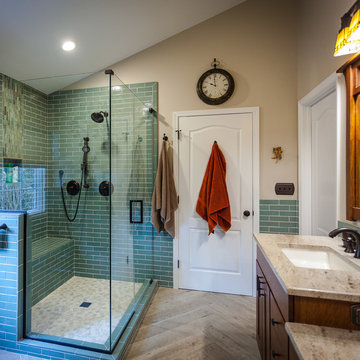
This homeowner had a friend that had a leak and she was afraid if she developed a leak in her plumbing it would ruin her beautifully remodeled kitchen downstairs. So her answer was to replace the plumbing and remodel the bathroom.
She selected quarter sawn oak cabinets and accented them with Colonial white granite. The beautiful temple brick "Perfect Road" tile on the shower walls is highlighted by a vertical jade iridescent strip. The herringbone pattern on the floor just seems to help pull the entire space together. We built a custom storage dresser out of Showplace cabinets to mimic the look of something this homeowner had seen online.
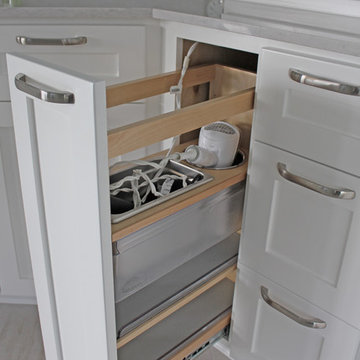
Her side has a useful pull-out to store the hairdryer. The cord plugs-in inside the cabinet maintaining a clean look.
Свежая идея для дизайна: большая главная ванная комната в стиле неоклассика (современная классика) с фасадами в стиле шейкер, белыми фасадами, столешницей из искусственного кварца, бежевой плиткой, керамогранитной плиткой, накладной ванной, душем в нише, врезной раковиной, синими стенами, полом из керамогранита, бежевым полом, душем с распашными дверями, бежевой столешницей и раздельным унитазом - отличное фото интерьера
Свежая идея для дизайна: большая главная ванная комната в стиле неоклассика (современная классика) с фасадами в стиле шейкер, белыми фасадами, столешницей из искусственного кварца, бежевой плиткой, керамогранитной плиткой, накладной ванной, душем в нише, врезной раковиной, синими стенами, полом из керамогранита, бежевым полом, душем с распашными дверями, бежевой столешницей и раздельным унитазом - отличное фото интерьера
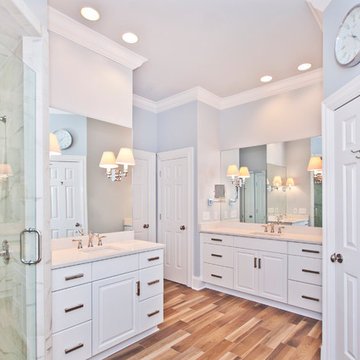
Designer: Terri Sears
Photography: Melissa M. Mills
На фото: большая главная ванная комната в классическом стиле с фасадами с выступающей филенкой, белыми фасадами, угловой ванной, угловым душем, раздельным унитазом, белой плиткой, керамогранитной плиткой, серыми стенами, паркетным полом среднего тона, врезной раковиной, столешницей из искусственного кварца, коричневым полом, душем с распашными дверями и белой столешницей с
На фото: большая главная ванная комната в классическом стиле с фасадами с выступающей филенкой, белыми фасадами, угловой ванной, угловым душем, раздельным унитазом, белой плиткой, керамогранитной плиткой, серыми стенами, паркетным полом среднего тона, врезной раковиной, столешницей из искусственного кварца, коричневым полом, душем с распашными дверями и белой столешницей с
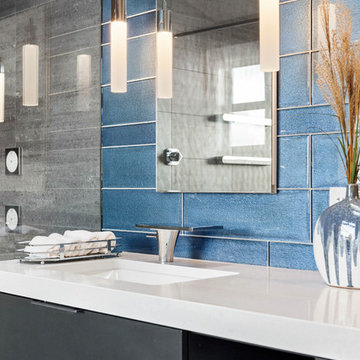
Snowberry Lane Photography
Стильный дизайн: большая главная ванная комната в современном стиле с плоскими фасадами, черными фасадами, отдельно стоящей ванной, душем без бортиков, серой плиткой, керамогранитной плиткой, серыми стенами, полом из керамогранита, врезной раковиной, столешницей из искусственного кварца, серым полом, открытым душем и белой столешницей - последний тренд
Стильный дизайн: большая главная ванная комната в современном стиле с плоскими фасадами, черными фасадами, отдельно стоящей ванной, душем без бортиков, серой плиткой, керамогранитной плиткой, серыми стенами, полом из керамогранита, врезной раковиной, столешницей из искусственного кварца, серым полом, открытым душем и белой столешницей - последний тренд
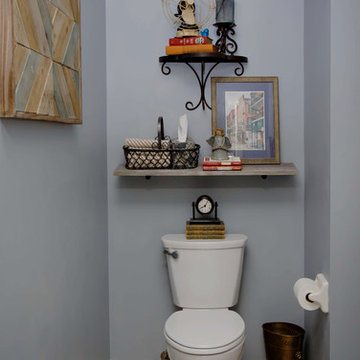
Свежая идея для дизайна: большой туалет в классическом стиле с раздельным унитазом, бежевой плиткой, керамогранитной плиткой, синими стенами, полом из керамической плитки, фасадами островного типа, темными деревянными фасадами, врезной раковиной и коричневым полом - отличное фото интерьера
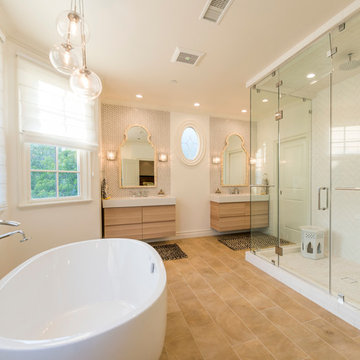
На фото: большая главная ванная комната в современном стиле с плоскими фасадами, светлыми деревянными фасадами, отдельно стоящей ванной, угловым душем, белой плиткой, керамической плиткой, серыми стенами, полом из керамогранита, врезной раковиной, столешницей из искусственного кварца, бежевым полом, душем с распашными дверями и белой столешницей с
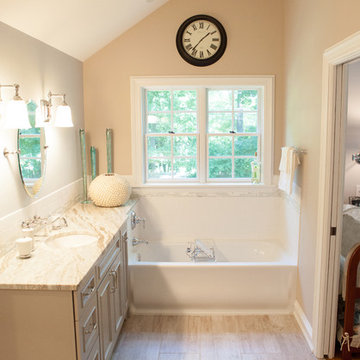
The design challenge was to enhance the square footage, flow and livability in this 1,442 sf 1930’s Tudor style brick house for a growing family of four. A two story 1,000 sf addition was the solution proposed by the design team at Advance Design Studio, Ltd. The new addition provided enough space to add a new kitchen and eating area with a butler pantry, a food pantry, a powder room and a mud room on the lower level, and a new master suite on the upper level.
The family envisioned a bright and airy white classically styled kitchen accented with espresso in keeping with the 1930’s style architecture of the home. Subway tile and timely glass accents add to the classic charm of the crisp white craftsman style cabinetry and sparkling chrome accents. Clean lines in the white farmhouse sink and the handsome bridge faucet in polished nickel make a vintage statement. River white granite on the generous new island makes for a fantastic gathering place for family and friends and gives ample casual seating. Dark stained oak floors extend to the new butler’s pantry and powder room, and throughout the first floor making a cohesive statement throughout. Classic arched doorways were added to showcase the home’s period details.
On the upper level, the newly expanded garage space nestles below an expansive new master suite complete with a spectacular bath retreat and closet space and an impressively vaulted ceiling. The soothing master getaway is bathed in soft gray tones with painted cabinets and amazing “fantasy” granite that reminds one of beach vacations. The floor mimics a wood feel underfoot with a gray textured porcelain tile and the spacious glass shower boasts delicate glass accents and a basket weave tile floor. Sparkling fixtures rest like fine jewelry completing the space.
The vaulted ceiling throughout the master suite lends to the spacious feel as does the archway leading to the expansive master closet. An elegant bank of 6 windows floats above the bed, bathing the space in light.
Photo Credits- Joe Nowak
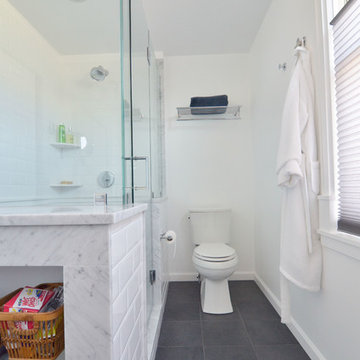
Slate gray floor tiles anchors the relatively bright white space. The slate tile subtly brings out the veining seen in the carrara marble.
Источник вдохновения для домашнего уюта: большая главная ванная комната в стиле модернизм с врезной раковиной, фасадами в стиле шейкер, серыми фасадами, мраморной столешницей, белой плиткой, плиткой кабанчик, белыми стенами и полом из керамической плитки
Источник вдохновения для домашнего уюта: большая главная ванная комната в стиле модернизм с врезной раковиной, фасадами в стиле шейкер, серыми фасадами, мраморной столешницей, белой плиткой, плиткой кабанчик, белыми стенами и полом из керамической плитки
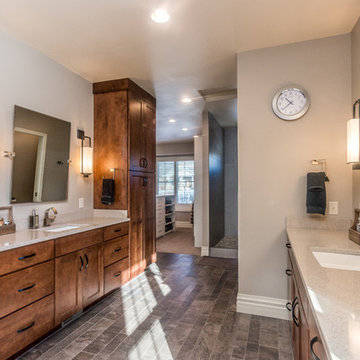
Стильный дизайн: большая главная ванная комната в современном стиле с фасадами в стиле шейкер, коричневыми фасадами, отдельно стоящей ванной, душем в нише, раздельным унитазом, серой плиткой, каменной плиткой, серыми стенами, полом из керамической плитки, накладной раковиной, столешницей из кварцита, серым полом, открытым душем и бежевой столешницей - последний тренд
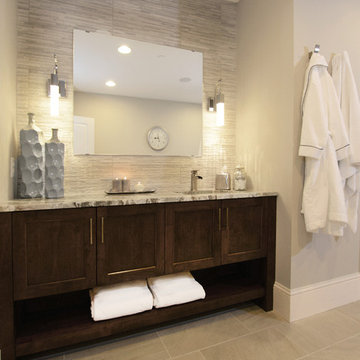
На фото: большая баня и сауна в стиле неоклассика (современная классика) с врезной раковиной, фасадами в стиле шейкер, темными деревянными фасадами, мраморной столешницей, серой плиткой, стеклянной плиткой, серыми стенами, полом из керамогранита и бежевым полом с
Большой санузел – фото дизайна интерьера
1

