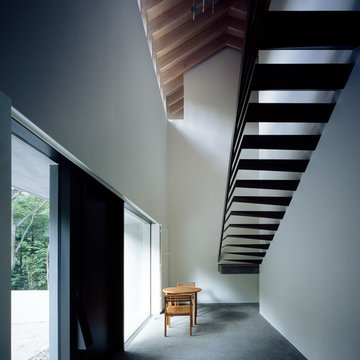Прихожая в стиле модернизм – фото дизайна интерьера
Сортировать:
Бюджет
Сортировать:Популярное за сегодня
41 - 60 из 55 806 фото
1 из 3
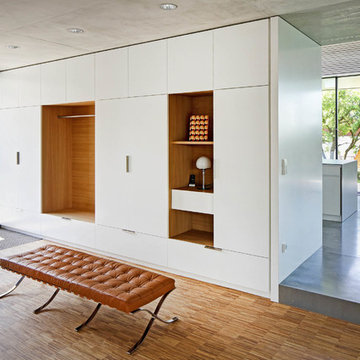
Стильный дизайн: фойе: освещение в стиле модернизм с белыми стенами, паркетным полом среднего тона и коричневым полом - последний тренд

photo credit: Haris Kenjar
Источник вдохновения для домашнего уюта: прихожая в стиле модернизм с белыми стенами, полом из терракотовой плитки и синим полом
Источник вдохновения для домашнего уюта: прихожая в стиле модернизм с белыми стенами, полом из терракотовой плитки и синим полом
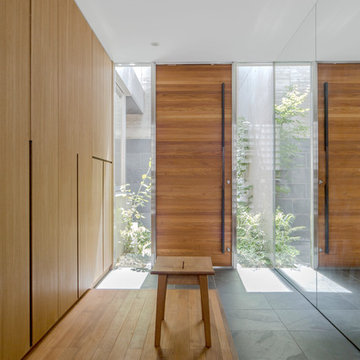
Идея дизайна: прихожая в стиле модернизм с коричневыми стенами, одностворчатой входной дверью, входной дверью из дерева среднего тона и коричневым полом
Find the right local pro for your project
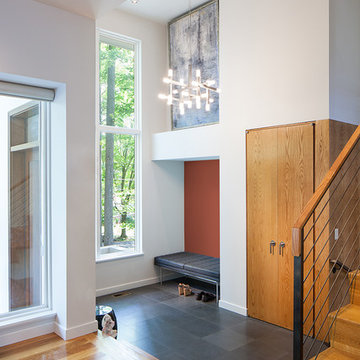
The entry area was opened up to become a story and a half space. An oak closet enclosure carves into the tall wall.
- Photography by Peter Kubilus
Свежая идея для дизайна: прихожая в стиле модернизм - отличное фото интерьера
Свежая идея для дизайна: прихожая в стиле модернизм - отличное фото интерьера
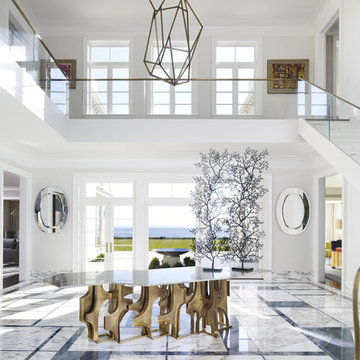
Идея дизайна: большое фойе в стиле модернизм с белыми стенами, мраморным полом, двустворчатой входной дверью, входной дверью из темного дерева и разноцветным полом
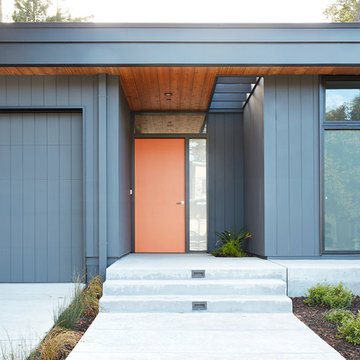
Klopf Architecture, Arterra Landscape Architects and Henry Calvert of Calvert Ventures Designed and built a new warm, modern, Eichler-inspired, open, indoor-outdoor home on a deeper-than-usual San Mateo Highlands property where an original Eichler house had burned to the ground.
The owners wanted multi-generational living and larger spaces than the original home offered, but all parties agreed that the house should respect the neighborhood and blend in stylistically with the other Eichlers. At first the Klopf team considered re-using what little was left of the original home and expanding on it. But after discussions with the owner and builder, all parties agreed that the last few remaining elements of the house were not practical to re-use, so Klopf Architecture designed a new home that pushes the Eichler approach in new directions.
One disadvantage of Eichler production homes is that the house designs were not optimized for each specific lot. A new custom home offered the team a chance to start over. In this case, a longer house that opens up sideways to the south fit the lot better than the original square-ish house that used to open to the rear (west). Accordingly, the Klopf team designed an L-shaped “bar” house with a large glass wall with large sliding glass doors that faces sideways instead of to the rear like a typical Eichler. This glass wall opens to a pool and landscaped yard designed by Arterra Landscape Architects.
Driving by the house, one might assume at first glance it is an Eichler because of the horizontality, the overhanging flat roof eaves, the dark gray vertical siding, and orange solid panel front door, but the house is designed for the 21st Century and is not meant to be a “Likeler.” You won't see any posts and beams in this home. Instead, the ceiling decking is a western red cedar that covers over all the beams. Like Eichlers, this cedar runs continuously from inside to out, enhancing the indoor / outdoor feeling of the house, but unlike Eichlers it conceals a cavity for lighting, wiring, and insulation. Ceilings are higher, rooms are larger and more open, the master bathroom is light-filled and more generous, with a separate tub and shower and a separate toilet compartment, and there is plenty of storage. The garage even easily fits two of today's vehicles with room to spare.
A massive 49-foot by 12-foot wall of glass and the continuity of materials from inside to outside enhance the inside-outside living concept, so the owners and their guests can flow freely from house to pool deck to BBQ to pool and back.
During construction in the rough framing stage, Klopf thought the front of the house appeared too tall even though the house had looked right in the design renderings (probably because the house is uphill from the street). So Klopf Architecture paid the framer to change the roofline from how we had designed it to be lower along the front, allowing the home to blend in better with the neighborhood. One project goal was for people driving up the street to pass the home without immediately noticing there is an "imposter" on this lot, and making that change was essential to achieve that goal.
This 2,606 square foot, 3 bedroom, 3 bathroom Eichler-inspired new house is located in San Mateo in the heart of the Silicon Valley.
Klopf Architecture Project Team: John Klopf, AIA, Klara Kevane
Landscape Architect: Arterra Landscape Architects
Contractor: Henry Calvert of Calvert Ventures
Photography ©2016 Mariko Reed
Location: San Mateo, CA
Year completed: 2016
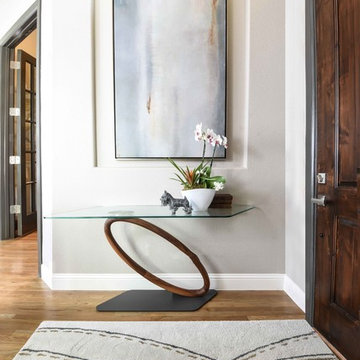
A commercial homebuilder and his wife look to Cantoni design consultant Josh Delafuente to furnish their airy new Dallas home. To read the full story, click here: http://cantoni.com/interior-design-services/projects/a-new-build-gets-a-modern-makeover/
Photos by David DeLeon

The plantation style entry creates a stunning entrance to the home with it's low rock wall and half height rock columns the double white pillars add interest and a feeling of lightness to the heavy rock base. The exterior walls are finished in a white board and batten paneling, with black windows, and large dark bronze sconces. The large glass front door opens into the great room. The freshly planted tropical planters can be seen just beginning to grow in.
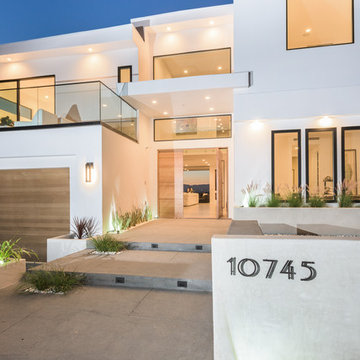
Стильный дизайн: входная дверь в стиле модернизм с бетонным полом, поворотной входной дверью и входной дверью из светлого дерева - последний тренд
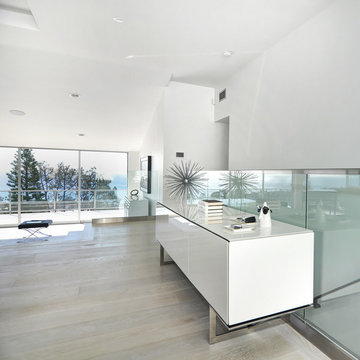
10" Solid Select White Oak Plank with a custom stain & finish.
Photography by: The Bowman Group
Пример оригинального дизайна: большое фойе в стиле модернизм с светлым паркетным полом
Пример оригинального дизайна: большое фойе в стиле модернизм с светлым паркетным полом
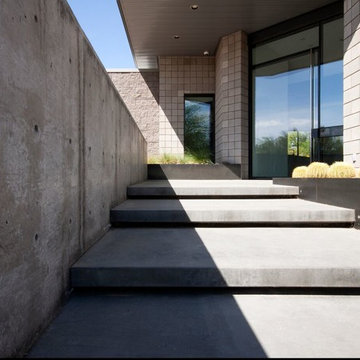
Идея дизайна: большая входная дверь в стиле модернизм с серыми стенами, бетонным полом, одностворчатой входной дверью и стеклянной входной дверью
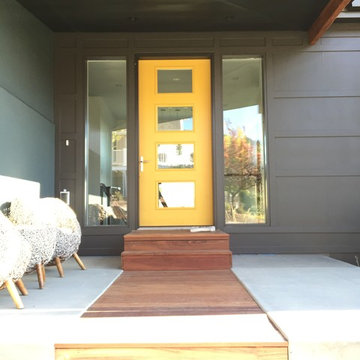
Стильный дизайн: входная дверь среднего размера в стиле модернизм с зелеными стенами, бетонным полом, одностворчатой входной дверью и желтой входной дверью - последний тренд
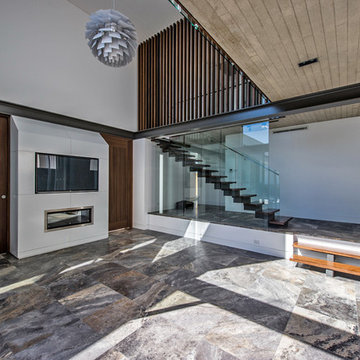
Entry way.
Featured Product: Bowral Dry Pressed 50mm Bricks in 'Bowral Blue'
Location: Concord NSW
Function: Family home
Design: Adam Mosses
Structural engineer: Wehbe Consulting Engineers
Builder: OSC Projects
Bricklayer: Anything Bricks
Photography: Jacqui Dean
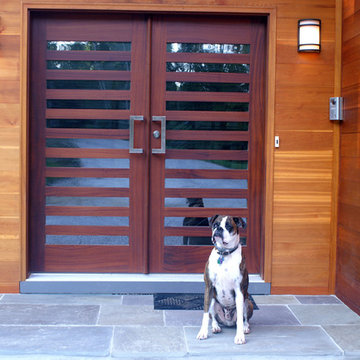
Unique contemporary home style features a wood and glass modern front entry door.
Available at http://www.millworkforless.com/avalon.htm
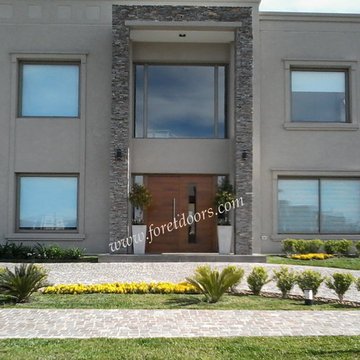
Modern double door.Side panel with vertical window and clear laminated security glass
Стильный дизайн: большая входная дверь в стиле модернизм с двустворчатой входной дверью - последний тренд
Стильный дизайн: большая входная дверь в стиле модернизм с двустворчатой входной дверью - последний тренд
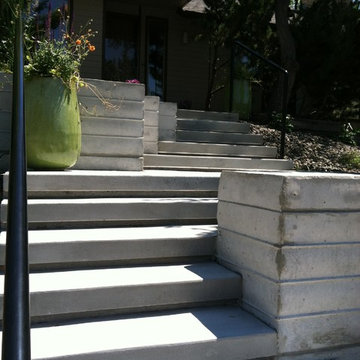
New concrete steps with board formed concrete wall with new address sign. Annual color pots add a splash of color.
Стильный дизайн: прихожая в стиле модернизм - последний тренд
Стильный дизайн: прихожая в стиле модернизм - последний тренд
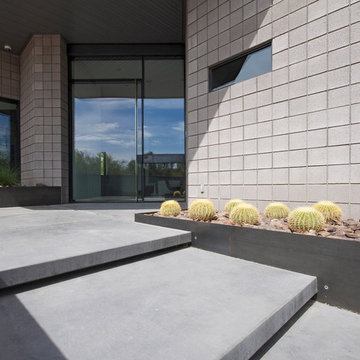
Exterior floating concrete steps redefine this existing entry. New hot rolled steel planter boxes and an exposed cast in place concrete wall help create a sense of arrival. LED lights embedded in the steel planter, softly light the nosings of the steps. A custom blackened steel and glass entry door provide the new entry with an abundance of light. Photos by Chen + Suchart Studio LLC
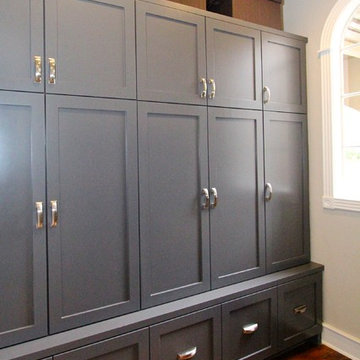
Источник вдохновения для домашнего уюта: маленький тамбур в стиле модернизм с серыми стенами и паркетным полом среднего тона для на участке и в саду
Прихожая в стиле модернизм – фото дизайна интерьера
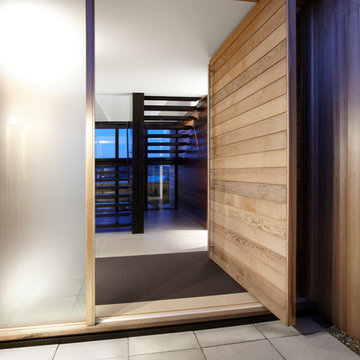
Sharrin Rees
Свежая идея для дизайна: прихожая в стиле модернизм с белыми стенами, поворотной входной дверью и входной дверью из дерева среднего тона - отличное фото интерьера
Свежая идея для дизайна: прихожая в стиле модернизм с белыми стенами, поворотной входной дверью и входной дверью из дерева среднего тона - отличное фото интерьера
3
