Прихожая в стиле модернизм с полом из ламината – фото дизайна интерьера
Сортировать:
Бюджет
Сортировать:Популярное за сегодня
1 - 20 из 239 фото
1 из 3
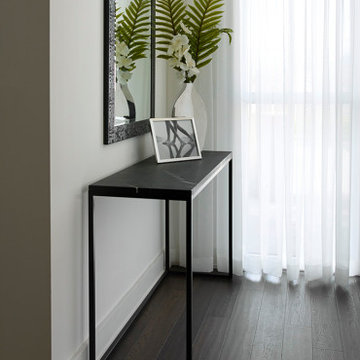
Modern and simple
Пример оригинального дизайна: маленькое фойе в стиле модернизм с белыми стенами, полом из ламината, одностворчатой входной дверью, белой входной дверью и коричневым полом для на участке и в саду
Пример оригинального дизайна: маленькое фойе в стиле модернизм с белыми стенами, полом из ламината, одностворчатой входной дверью, белой входной дверью и коричневым полом для на участке и в саду

На фото: фойе среднего размера в стиле модернизм с двустворчатой входной дверью, входной дверью из светлого дерева, белыми стенами, полом из ламината и серым полом с
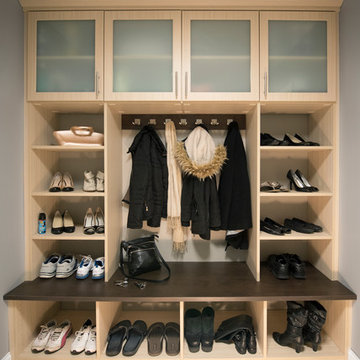
Designed by Lina Meile of Closet Works
Open face Shaker style Thermofoil doors with white frosted glass panel inserts to further the light, airy theme of the home and blend with the rest of the remodeling. Bar style brushed chrome handles complete the modern look.

Dean J. Birinyi Architectural Photography http://www.djbphoto.com
Стильный дизайн: большое фойе в стиле модернизм с разноцветными стенами, одностворчатой входной дверью, входной дверью из темного дерева, полом из ламината и бежевым полом - последний тренд
Стильный дизайн: большое фойе в стиле модернизм с разноцветными стенами, одностворчатой входной дверью, входной дверью из темного дерева, полом из ламината и бежевым полом - последний тренд
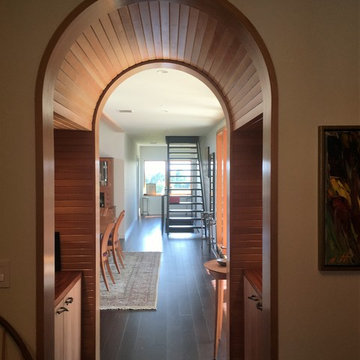
This wood arch is the link between the entry and the
living area. The interstitial space has a zen like feel to it.
Photo by TruexCullins Architects
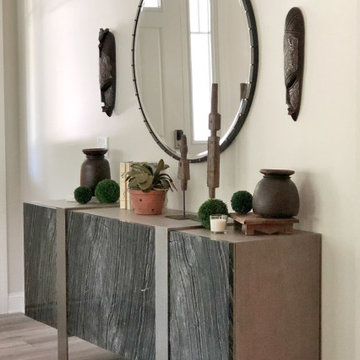
Стильный дизайн: маленькое фойе в стиле модернизм с серыми стенами, полом из ламината и коричневым полом для на участке и в саду - последний тренд
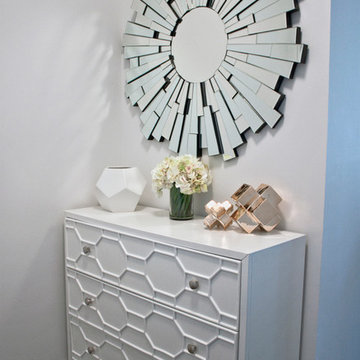
На фото: прихожая среднего размера в стиле модернизм с белыми стенами, полом из ламината и серым полом с
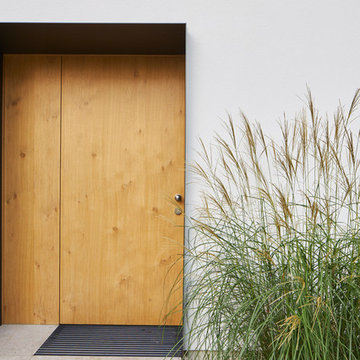
Идея дизайна: прихожая в стиле модернизм с полом из ламината, одностворчатой входной дверью и входной дверью из светлого дерева

Custom entry console in a dark wood with lacquer black extension and lacquer blue drawer. The small entry provides a wonderful landing zone, storage for mail, and hooks for your purchase. Anchored with a fun mirror that serves as art and a stool for putting on your shoes, the entry is functional with a sleek personality.
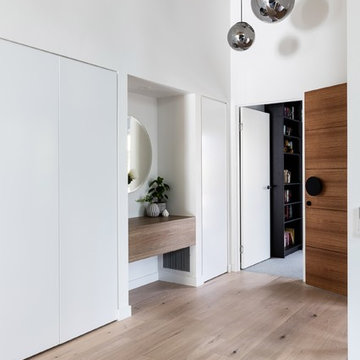
Свежая идея для дизайна: фойе среднего размера в стиле модернизм с белыми стенами, полом из ламината, одностворчатой входной дверью, входной дверью из дерева среднего тона и коричневым полом - отличное фото интерьера

Une entrée fonctionnelle et lumineuse :
papier peint "années folles" de chez Bilboquet Déco
Свежая идея для дизайна: маленькое фойе в стиле модернизм с белыми стенами, полом из ламината, одностворчатой входной дверью, белой входной дверью, серым полом и обоями на стенах для на участке и в саду - отличное фото интерьера
Свежая идея для дизайна: маленькое фойе в стиле модернизм с белыми стенами, полом из ламината, одностворчатой входной дверью, белой входной дверью, серым полом и обоями на стенах для на участке и в саду - отличное фото интерьера
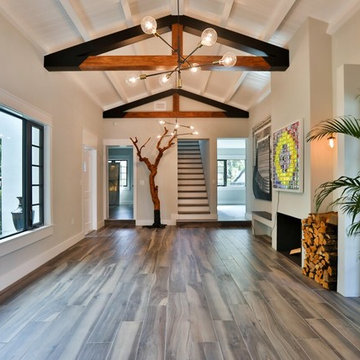
На фото: узкая прихожая в стиле модернизм с полом из ламината, двустворчатой входной дверью, черной входной дверью и коричневым полом
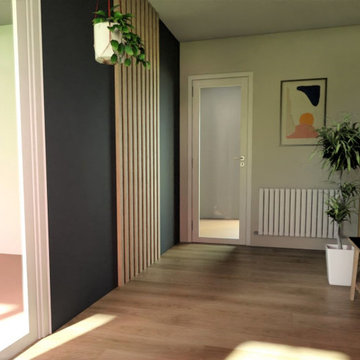
réalisation 3D
Свежая идея для дизайна: фойе среднего размера в стиле модернизм с синими стенами, полом из ламината, одностворчатой входной дверью, белой входной дверью, бежевым полом и деревянными стенами - отличное фото интерьера
Свежая идея для дизайна: фойе среднего размера в стиле модернизм с синими стенами, полом из ламината, одностворчатой входной дверью, белой входной дверью, бежевым полом и деревянными стенами - отличное фото интерьера
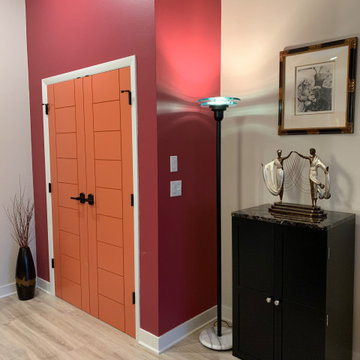
На фото: маленькое фойе в стиле модернизм с бежевыми стенами, полом из ламината, одностворчатой входной дверью, серой входной дверью и бежевым полом для на участке и в саду с
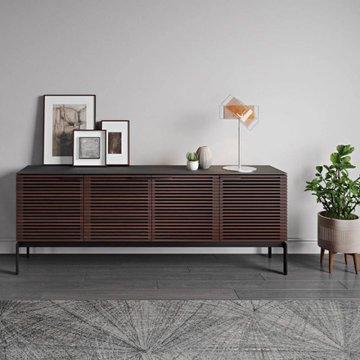
На фото: большая прихожая в стиле модернизм с серыми стенами, полом из ламината и серым полом
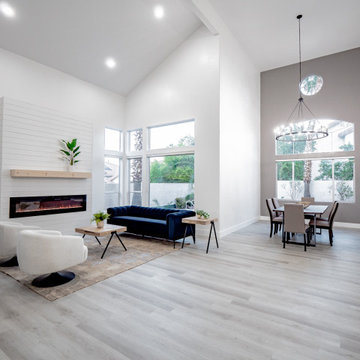
На фото: огромное фойе в стиле модернизм с белыми стенами, полом из ламината, двустворчатой входной дверью, стеклянной входной дверью, серым полом и сводчатым потолком с

The existing hodgepodge layout constricted flow on this existing Almaden Valley Home. May Construction’s Design team drew up plans for a completely new layout, a fully remodeled kitchen which is now open and flows directly into the family room, making cooking, dining, and entertaining easy with a space that is full of style and amenities to fit this modern family's needs.
Budget analysis and project development by: May Construction
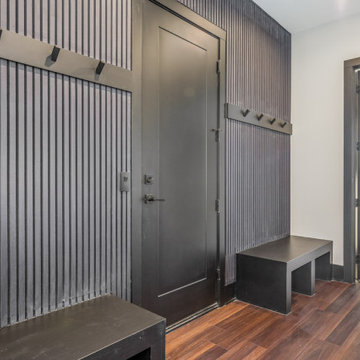
Пример оригинального дизайна: тамбур в стиле модернизм с черными стенами, полом из ламината, черной входной дверью и деревянными стенами
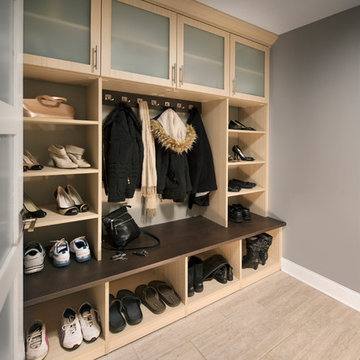
Designed by Lina Meile of Closet Works
Because the space was relatively small and the clients are relatively tall, we decided to build all the way to the ceiling to maximize storage potential. Crown molding was used to hide the uneven ceiling and walls. While the clients planned to change coats and jackets seasonally, they wanted space for all of their footwear and handbags in the mudroom.
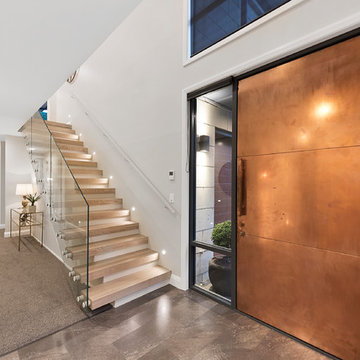
Beginning with a statement copper door and entrance, this stunning townhouse epitomises the perfect fusion of medium density housing with modern urban living.
Each room has been carefully designed with usability in mind, creating a functional, low maintenance, luxurious home.
The striking copper front door, hinuera stone and dark triclad cladding give this home instant street appeal. Downstairs, the home boasts a double garage with internal access, three bedrooms, separate toilet, bathroom and laundry, with the master suite and multiple living areas upstairs.
Medium density housing is about optimising smaller building sites by designing and building homes which maximise living space. This new showhome exemplifies how this can be achieved, with both style and functionality at the fore.
Прихожая в стиле модернизм с полом из ламината – фото дизайна интерьера
1