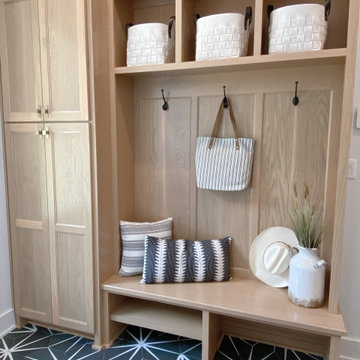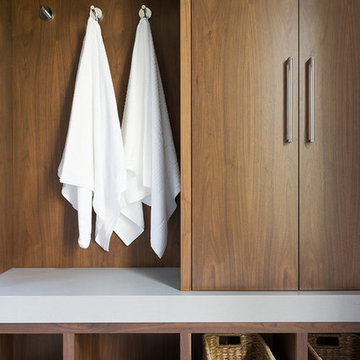Тамбур в стиле модернизм – фото дизайна интерьера
Сортировать:
Бюджет
Сортировать:Популярное за сегодня
1 - 20 из 826 фото

Modern Mud Room with Floating Charging Station
На фото: маленький тамбур со шкафом для обуви в стиле модернизм с белыми стенами, светлым паркетным полом, черной входной дверью и одностворчатой входной дверью для на участке и в саду
На фото: маленький тамбур со шкафом для обуви в стиле модернизм с белыми стенами, светлым паркетным полом, черной входной дверью и одностворчатой входной дверью для на участке и в саду
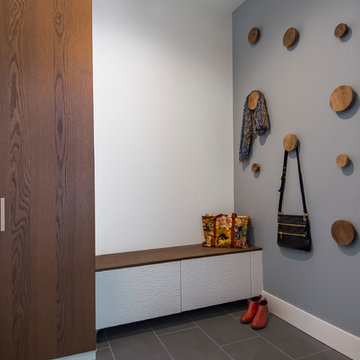
Dan Farmer
На фото: тамбур среднего размера в стиле модернизм с серыми стенами, полом из керамогранита и серым полом с
На фото: тамбур среднего размера в стиле модернизм с серыми стенами, полом из керамогранита и серым полом с
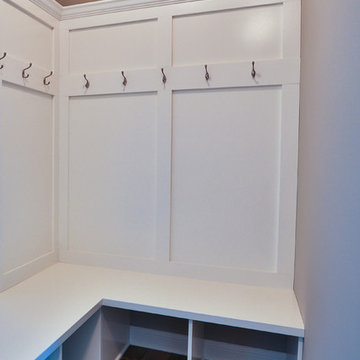
Свежая идея для дизайна: тамбур среднего размера в стиле модернизм с бежевыми стенами и паркетным полом среднего тона - отличное фото интерьера
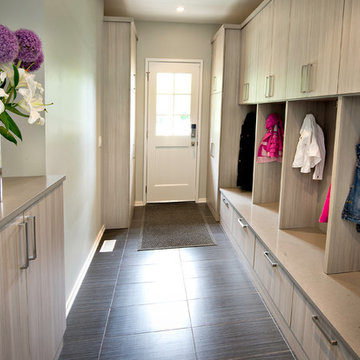
Стильный дизайн: тамбур среднего размера со шкафом для обуви в стиле модернизм с серыми стенами, полом из керамогранита и коричневым полом - последний тренд

New build dreams always require a clear design vision and this 3,650 sf home exemplifies that. Our clients desired a stylish, modern aesthetic with timeless elements to create balance throughout their home. With our clients intention in mind, we achieved an open concept floor plan complimented by an eye-catching open riser staircase. Custom designed features are showcased throughout, combined with glass and stone elements, subtle wood tones, and hand selected finishes.
The entire home was designed with purpose and styled with carefully curated furnishings and decor that ties these complimenting elements together to achieve the end goal. At Avid Interior Design, our goal is to always take a highly conscious, detailed approach with our clients. With that focus for our Altadore project, we were able to create the desirable balance between timeless and modern, to make one more dream come true.
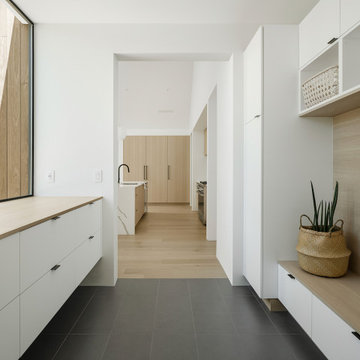
Garage entry, adjacent to the kitchen with abundant built-in storage.
Свежая идея для дизайна: тамбур среднего размера в стиле модернизм с белыми стенами, полом из керамогранита и серым полом - отличное фото интерьера
Свежая идея для дизайна: тамбур среднего размера в стиле модернизм с белыми стенами, полом из керамогранита и серым полом - отличное фото интерьера
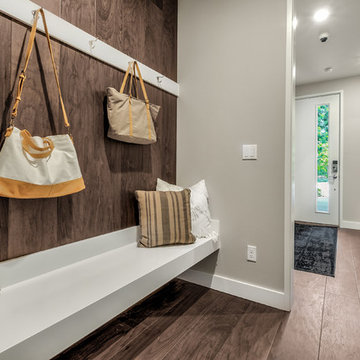
На фото: маленький тамбур в стиле модернизм с серыми стенами, паркетным полом среднего тона и одностворчатой входной дверью для на участке и в саду с

Стильный дизайн: большой тамбур со шкафом для обуви в стиле модернизм с серыми стенами, полом из керамогранита и серым полом - последний тренд
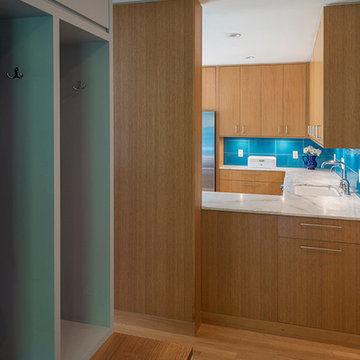
Ofer Wolberger
Идея дизайна: тамбур в стиле модернизм с серыми стенами и светлым паркетным полом
Идея дизайна: тамбур в стиле модернизм с серыми стенами и светлым паркетным полом
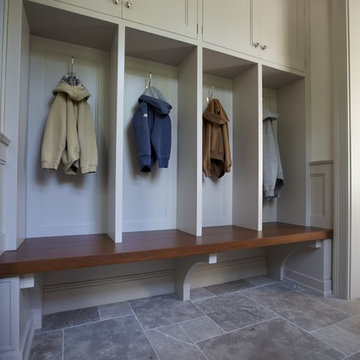
Interior Design by Lauryn Pappas Interiors
Идея дизайна: огромный тамбур в стиле модернизм
Идея дизайна: огромный тамбур в стиле модернизм
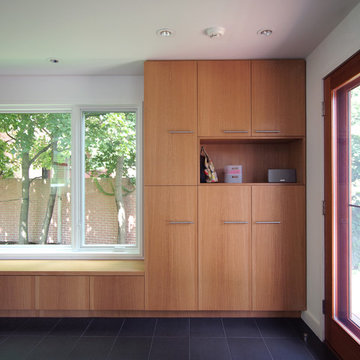
mud room
© Heather Weiss, Architect
На фото: тамбур со шкафом для обуви в стиле модернизм с белыми стенами, полом из керамогранита и одностворчатой входной дверью
На фото: тамбур со шкафом для обуви в стиле модернизм с белыми стенами, полом из керамогранита и одностворчатой входной дверью
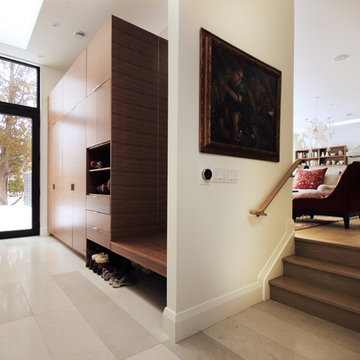
This beautiful mudroom was designed to store all of the family's belongings while creating a functional space. A floating bench with an accompanying mirror allows for ample shoe/boot storage below, while drawers provide perfect storage for hats and gloves. The open shelves are equipped with power and USB ports to allow for easy plug in of personal devices and ample storage space is provided for kids and adults outerwear.

Modern and clean entryway with extra space for coats, hats, and shoes.
.
.
interior designer, interior, design, decorator, residential, commercial, staging, color consulting, product design, full service, custom home furnishing, space planning, full service design, furniture and finish selection, interior design consultation, functionality, award winning designers, conceptual design, kitchen and bathroom design, custom cabinetry design, interior elevations, interior renderings, hardware selections, lighting design, project management, design consultation

Client wanted to have a clean well organized space where family could take shoes off and hang jackets and bags. We designed a perfect mud room space for them.
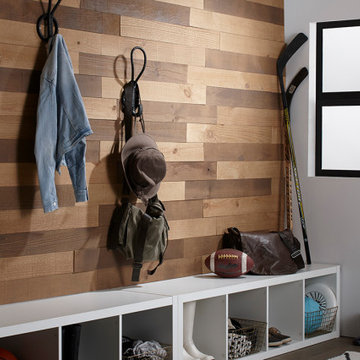
Идея дизайна: тамбур среднего размера в стиле модернизм с белыми стенами, полом из керамической плитки и коричневым полом

The homeowners sought to create a modest, modern, lakeside cottage, nestled into a narrow lot in Tonka Bay. The site inspired a modified shotgun-style floor plan, with rooms laid out in succession from front to back. Simple and authentic materials provide a soft and inviting palette for this modern home. Wood finishes in both warm and soft grey tones complement a combination of clean white walls, blue glass tiles, steel frames, and concrete surfaces. Sustainable strategies were incorporated to provide healthy living and a net-positive-energy-use home. Onsite geothermal, solar panels, battery storage, insulation systems, and triple-pane windows combine to provide independence from frequent power outages and supply excess power to the electrical grid.
Photos by Corey Gaffer
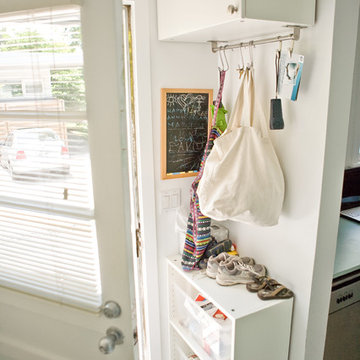
Идея дизайна: маленький тамбур со шкафом для обуви в стиле модернизм с белыми стенами и полом из терраццо для на участке и в саду
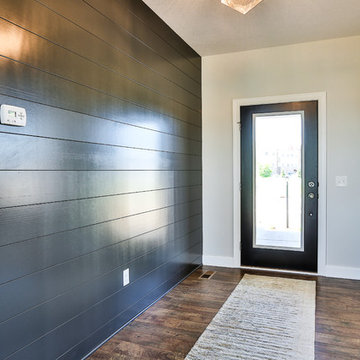
Стильный дизайн: тамбур среднего размера в стиле модернизм с серыми стенами, полом из винила, одностворчатой входной дверью и черной входной дверью - последний тренд
Тамбур в стиле модернизм – фото дизайна интерьера
1
