Прихожая в стиле модернизм с входной дверью из светлого дерева – фото дизайна интерьера
Сортировать:
Бюджет
Сортировать:Популярное за сегодня
1 - 20 из 637 фото
1 из 3

This Australian-inspired new construction was a successful collaboration between homeowner, architect, designer and builder. The home features a Henrybuilt kitchen, butler's pantry, private home office, guest suite, master suite, entry foyer with concealed entrances to the powder bathroom and coat closet, hidden play loft, and full front and back landscaping with swimming pool and pool house/ADU.
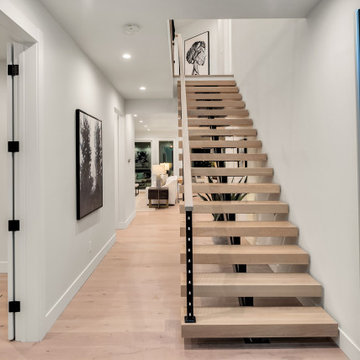
На фото: входная дверь в стиле модернизм с одностворчатой входной дверью и входной дверью из светлого дерева

Стильный дизайн: огромная входная дверь в стиле модернизм с бетонным полом, поворотной входной дверью, входной дверью из светлого дерева и серым полом - последний тренд
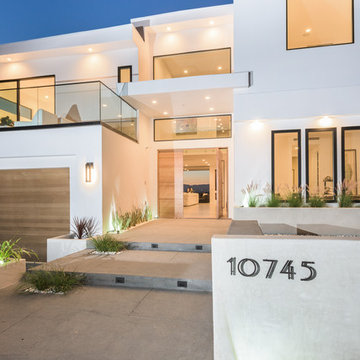
Стильный дизайн: входная дверь в стиле модернизм с бетонным полом, поворотной входной дверью и входной дверью из светлого дерева - последний тренд

M et Mme P., fraîchement débarqués de la capitale, ont décidé de s'installer dans notre charmante région. Leur objectif est de rénover la maison récemment acquise afin de gagner en espace et de la moderniser. Après avoir exploré en ligne, ils ont opté pour notre agence qui correspondait parfaitement à leurs attentes.
Entrée/ Salle à manger
Initialement, l'entrée du salon était située au fond du couloir. Afin d'optimiser l'espace et favoriser la luminosité, le passage a été déplacé plus près de la porte d'entrée. Un agencement de rangements et un dressing définissent l'entrée avec une note de couleur terracotta. Un effet "Whoua" est assuré dès l'arrivée !
Au-delà de cette partie fonctionnelle, le parquet en point de Hongrie et les tasseaux en bois apportent chaleur et modernité au lieu.
Salon/salle à manger/cuisine
Afin de répondre aux attentes de nos clients qui souhaitaient une vue directe sur le jardin, nous avons transformé la porte-fenêtre en une grande baie vitrée de plus de 4 mètres de long. En revanche, la cuisine, qui était déjà installée, manquait de volume et était trop cloisonnée. Pour remédier à cela, une élégante verrière en forme d'ogive a été installée pour délimiter les espaces et offrir plus d'espace dans la cuisine à nos clients.
L'utilisation harmonieuse des matériaux et des couleurs dans ce projet ainsi que son agencement apportent élégance et fonctionnalité à cette incroyable maison.

Upon entry guests get an initial framed peek of the home's stunning views.
Идея дизайна: фойе в стиле модернизм с белыми стенами, светлым паркетным полом, поворотной входной дверью, входной дверью из светлого дерева и деревянным потолком
Идея дизайна: фойе в стиле модернизм с белыми стенами, светлым паркетным полом, поворотной входной дверью, входной дверью из светлого дерева и деревянным потолком
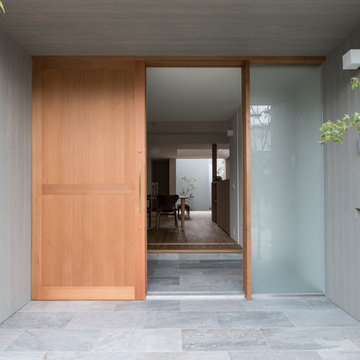
На фото: входная дверь в стиле модернизм с серыми стенами, полом из известняка, раздвижной входной дверью и входной дверью из светлого дерева с
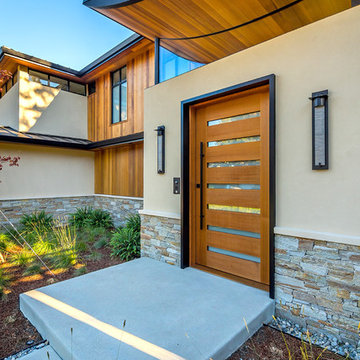
mark pinkerton vi360 photography
На фото: большой вестибюль в стиле модернизм с бежевыми стенами, бетонным полом, одностворчатой входной дверью и входной дверью из светлого дерева
На фото: большой вестибюль в стиле модернизм с бежевыми стенами, бетонным полом, одностворчатой входной дверью и входной дверью из светлого дерева
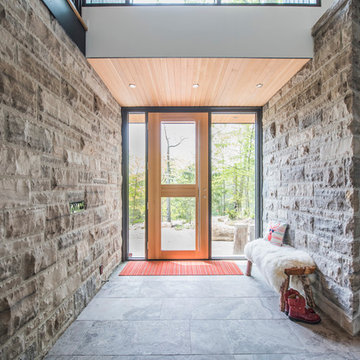
Стильный дизайн: большая узкая прихожая в стиле модернизм с серыми стенами, полом из известняка, одностворчатой входной дверью и входной дверью из светлого дерева - последний тренд
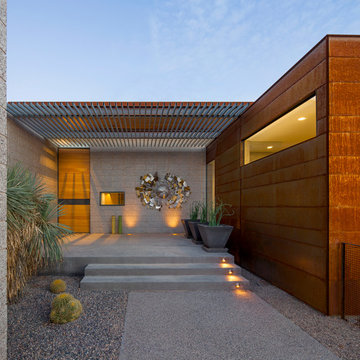
path leading to the main entry. custom steel and wood entry door is surrounded by ground face stack bond masonry and weathered steel walls.
photo: bill timmerman
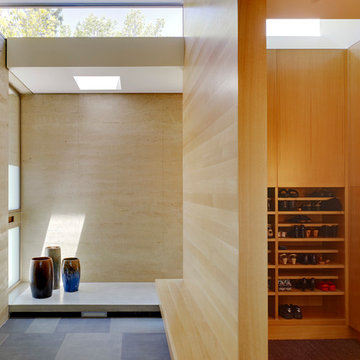
The home has a Genkan entry - a feature of Japanese houses – where the exterior stone paving continues into the entry, and then the interior floor raises 6” – where one then walks with their shoes off.
Banding the top of the first floor is an 18-ich tall slot window that wraps around all sides. This window acts to create a visual separation between the box volume of the second floor and the walls of the first floor. It also allows for interior views to the tree canopies beyond, and to bring in soft light.
Photographer: Joe Fletcher
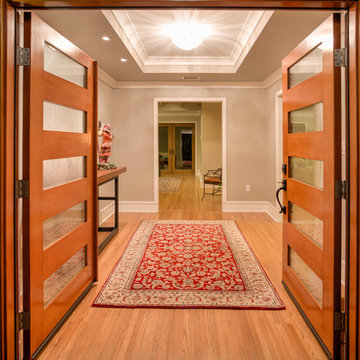
Свежая идея для дизайна: фойе среднего размера в стиле модернизм с серыми стенами, светлым паркетным полом, двустворчатой входной дверью и входной дверью из светлого дерева - отличное фото интерьера
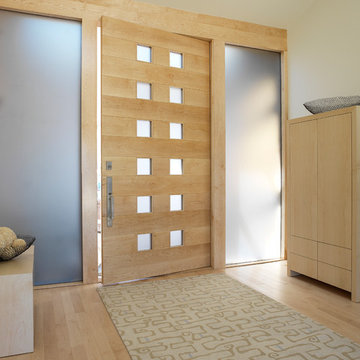
E. Andrew McKinney
На фото: узкая прихожая в стиле модернизм с белыми стенами, светлым паркетным полом, одностворчатой входной дверью и входной дверью из светлого дерева
На фото: узкая прихожая в стиле модернизм с белыми стенами, светлым паркетным полом, одностворчатой входной дверью и входной дверью из светлого дерева
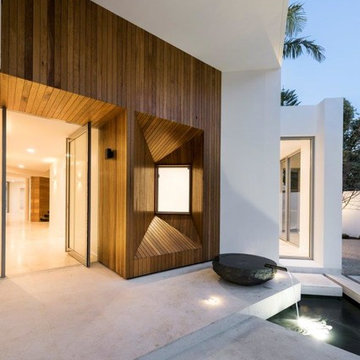
Dmax Photography
Идея дизайна: прихожая в стиле модернизм с белыми стенами, гранитным полом, поворотной входной дверью и входной дверью из светлого дерева
Идея дизайна: прихожая в стиле модернизм с белыми стенами, гранитным полом, поворотной входной дверью и входной дверью из светлого дерева
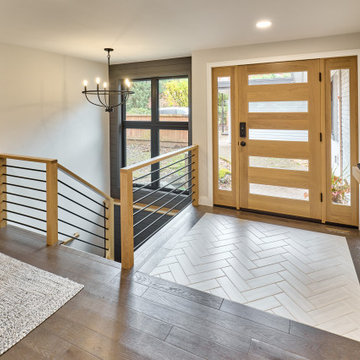
Black iron horizontal balusters, white oak handrail, charcoal shiplap with a white oak shelf and new chandelier. Herringbone tile inlay creates a space to welcome guests.
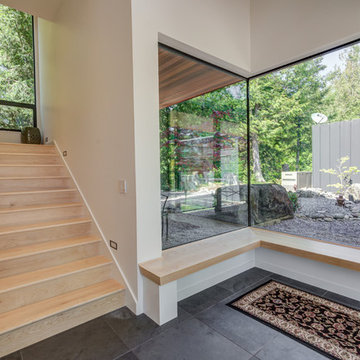
Стильный дизайн: большое фойе в стиле модернизм с белыми стенами, полом из сланца, одностворчатой входной дверью, входной дверью из светлого дерева и черным полом - последний тренд
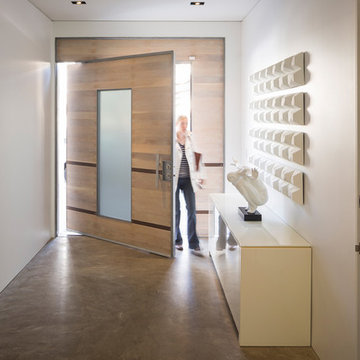
Photography by Scott Hargis
Стильный дизайн: большое фойе в стиле модернизм с белыми стенами, бетонным полом, поворотной входной дверью и входной дверью из светлого дерева - последний тренд
Стильный дизайн: большое фойе в стиле модернизм с белыми стенами, бетонным полом, поворотной входной дверью и входной дверью из светлого дерева - последний тренд
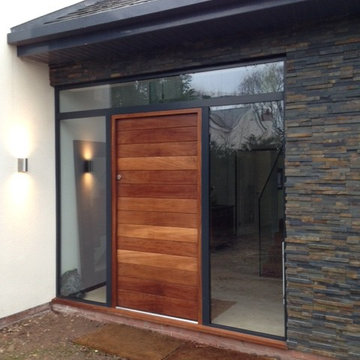
Идея дизайна: большая прихожая в стиле модернизм с белыми стенами, полом из известняка, одностворчатой входной дверью и входной дверью из светлого дерева
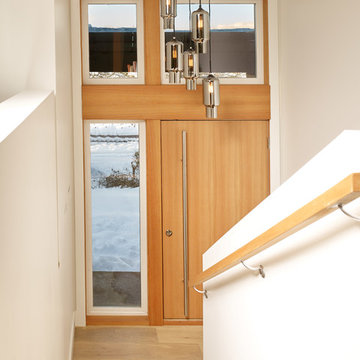
Architecture: One SEED Architecture + Interiors (www.oneseed.ca)
Photo: Martin Knowles Photo Media
Builder: Vertical Grain Projects
Multigenerational Vancouver Special Reno
#MGvancouverspecial
Vancouver, BC
Previous Project Next Project
2 780 SF
Interior and Exterior Renovation
We are very excited about the conversion of this Vancouver Special in East Van’s Renfrew-Collingwood area, zoned RS-1, into a contemporary multigenerational home. It will incorporate two generations immediately, with separate suites for the home owners and their parents, and will be flexible enough to accommodate the next generation as well, when the owners have children of their own. During the design process we addressed the needs of each group and took special care that each suite was designed with lots of light, high ceilings, and large rooms.
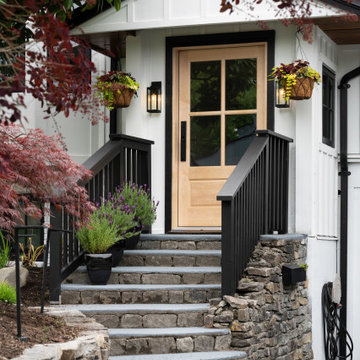
Window and Door Replacement Project as part of this homes transformational renovation. We replaced the entry door with a solid maple wood door. Clear glass with SDL bars and 1 panel.
Replaced the old aluminum windows with energy efficient, locally made vinyl windows. Black framed windows on the interior and exterior give this home a modern farmhouse look. Casements allow for maximum view, airflow as well as being easy to open and close.
Прихожая в стиле модернизм с входной дверью из светлого дерева – фото дизайна интерьера
1