Прихожая в стиле модернизм с входной дверью из темного дерева – фото дизайна интерьера
Сортировать:
Бюджет
Сортировать:Популярное за сегодня
1 - 20 из 1 329 фото

Идея дизайна: огромная входная дверь в стиле модернизм с светлым паркетным полом, поворотной входной дверью, входной дверью из темного дерева и коричневым полом

Christian J Anderson Photography
Источник вдохновения для домашнего уюта: фойе среднего размера: освещение в стиле модернизм с серыми стенами, одностворчатой входной дверью, входной дверью из темного дерева, паркетным полом среднего тона и коричневым полом
Источник вдохновения для домашнего уюта: фойе среднего размера: освещение в стиле модернизм с серыми стенами, одностворчатой входной дверью, входной дверью из темного дерева, паркетным полом среднего тона и коричневым полом
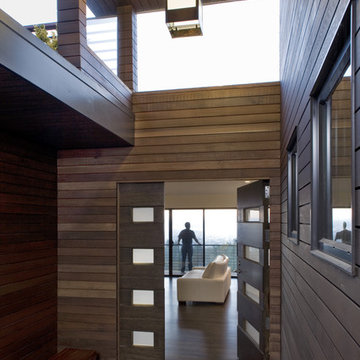
Свежая идея для дизайна: входная дверь в стиле модернизм с одностворчатой входной дверью и входной дверью из темного дерева - отличное фото интерьера

Builder: Brad DeHaan Homes
Photographer: Brad Gillette
Every day feels like a celebration in this stylish design that features a main level floor plan perfect for both entertaining and convenient one-level living. The distinctive transitional exterior welcomes friends and family with interesting peaked rooflines, stone pillars, stucco details and a symmetrical bank of windows. A three-car garage and custom details throughout give this compact home the appeal and amenities of a much-larger design and are a nod to the Craftsman and Mediterranean designs that influenced this updated architectural gem. A custom wood entry with sidelights match the triple transom windows featured throughout the house and echo the trim and features seen in the spacious three-car garage. While concentrated on one main floor and a lower level, there is no shortage of living and entertaining space inside. The main level includes more than 2,100 square feet, with a roomy 31 by 18-foot living room and kitchen combination off the central foyer that’s perfect for hosting parties or family holidays. The left side of the floor plan includes a 10 by 14-foot dining room, a laundry and a guest bedroom with bath. To the right is the more private spaces, with a relaxing 11 by 10-foot study/office which leads to the master suite featuring a master bath, closet and 13 by 13-foot sleeping area with an attractive peaked ceiling. The walkout lower level offers another 1,500 square feet of living space, with a large family room, three additional family bedrooms and a shared bath.
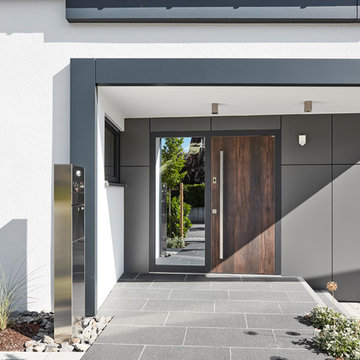
Ditmar Strauss Besigheim
На фото: большое фойе в стиле модернизм с белыми стенами, одностворчатой входной дверью, входной дверью из темного дерева и серым полом
На фото: большое фойе в стиле модернизм с белыми стенами, одностворчатой входной дверью, входной дверью из темного дерева и серым полом
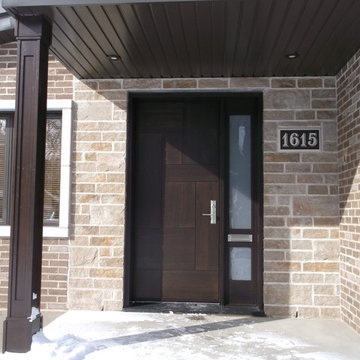
Пример оригинального дизайна: входная дверь в стиле модернизм с одностворчатой входной дверью и входной дверью из темного дерева
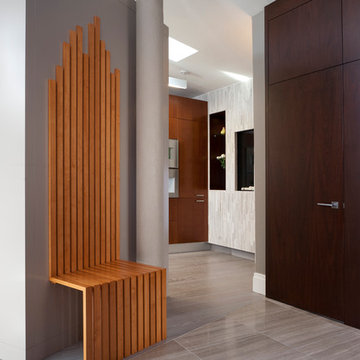
The main floor and kitchen was completely updated in this West End home.
Источник вдохновения для домашнего уюта: фойе среднего размера в стиле модернизм с серыми стенами, полом из керамогранита, одностворчатой входной дверью и входной дверью из темного дерева
Источник вдохновения для домашнего уюта: фойе среднего размера в стиле модернизм с серыми стенами, полом из керамогранита, одностворчатой входной дверью и входной дверью из темного дерева

Kaplan Architects, AIA
Location: Redwood City , CA, USA
Custom walnut entry door into new residence and cable railing at the interior stair.
Kaplan Architects Photo
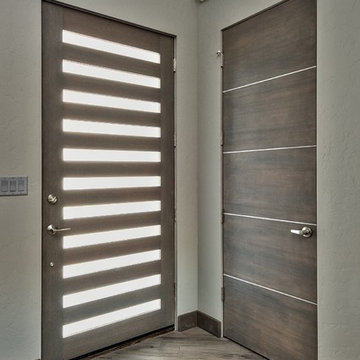
На фото: входная дверь среднего размера в стиле модернизм с серыми стенами, темным паркетным полом, одностворчатой входной дверью, входной дверью из темного дерева и коричневым полом
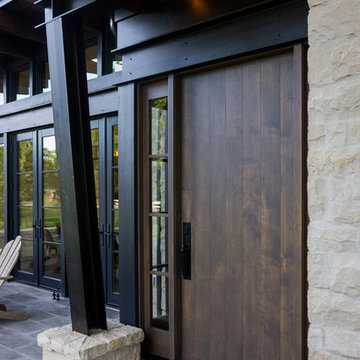
Свежая идея для дизайна: входная дверь среднего размера в стиле модернизм с одностворчатой входной дверью и входной дверью из темного дерева - отличное фото интерьера
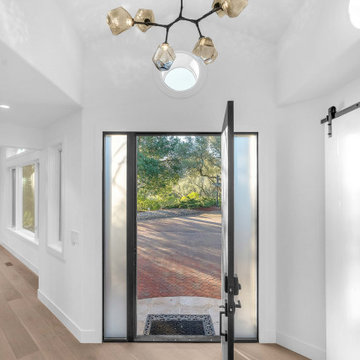
Entry to the newly remodeled house. Modern wooden pivot door with sidelights. Contemporary glass chandelier. High ceiling
Свежая идея для дизайна: прихожая в стиле модернизм с белыми стенами, одностворчатой входной дверью и входной дверью из темного дерева - отличное фото интерьера
Свежая идея для дизайна: прихожая в стиле модернизм с белыми стенами, одностворчатой входной дверью и входной дверью из темного дерева - отличное фото интерьера
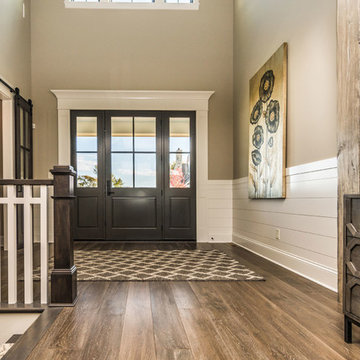
Sliding barn doors lead the way into office space.
Photo by: Thomas Graham
Пример оригинального дизайна: входная дверь в стиле модернизм с бежевыми стенами, паркетным полом среднего тона, двустворчатой входной дверью и входной дверью из темного дерева
Пример оригинального дизайна: входная дверь в стиле модернизм с бежевыми стенами, паркетным полом среднего тона, двустворчатой входной дверью и входной дверью из темного дерева
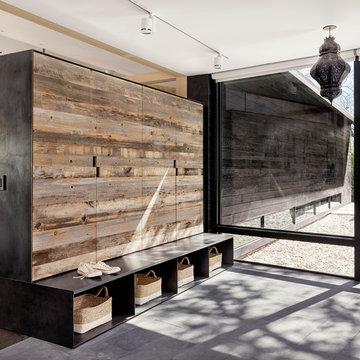
Inside, mesquite flooring, custom cabinetry, and steel features show off the work of some of Austin‘s local craftsmen.
На фото: большой тамбур в стиле модернизм с одностворчатой входной дверью, входной дверью из темного дерева и черными стенами
На фото: большой тамбур в стиле модернизм с одностворчатой входной дверью, входной дверью из темного дерева и черными стенами
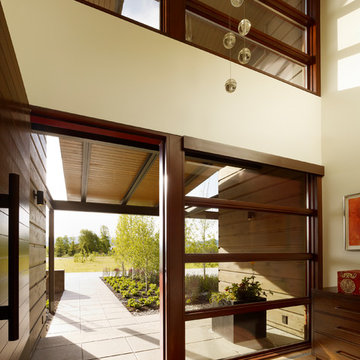
The Peaks View residence is sited near Wilson, Wyoming, in a grassy meadow, adjacent to the Teton mountain range. The design solution for the project had to satisfy two conflicting goals: the finished project must fit seamlessly into a neighborhood with distinctly conservative design guidelines while satisfying the owners desire to create a unique home with roots in the modern idiom.
Within these constraints, the architect created an assemblage of building volumes to break down the scale of the 6,500 square foot program. A pair of two-story gabled structures present a traditional face to the neighborhood, while the single-story living pavilion, with its expansive shed roof, tilts up to recognize views and capture daylight for the primary living spaces. This trio of buildings wrap around a south-facing courtyard, a warm refuge for outdoor living during the short summer season in Wyoming. Broad overhangs, articulated in wood, taper to thin steel “brim” that protects the buildings from harsh western weather. The roof of the living pavilion extends to create a covered outdoor extension for the main living space. The cast-in-place concrete chimney and site walls anchor the composition of forms to the flat site. The exterior is clad primarily in cedar siding; two types were used to create pattern, texture and depth in the elevations.
While the building forms and exterior materials conform to the design guidelines and fit within the context of the neighborhood, the interiors depart to explore a well-lit, refined and warm character. Wood, plaster and a reductive approach to detailing and materials complete the interior expression. Display for a Kimono was deliberately incorporated into the entry sequence. Its influence on the interior can be seen in the delicate stair screen and the language for the millwork which is conceived as simple wood containers within spaces. Ample glazing provides excellent daylight and a connection to the site.
Photos: Matthew Millman
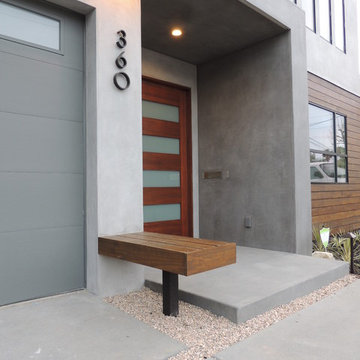
На фото: входная дверь в стиле модернизм с серыми стенами, одностворчатой входной дверью, входной дверью из темного дерева, бетонным полом и серым полом с

Entryway at Weston Modern project.
На фото: огромное фойе в стиле модернизм с белыми стенами, светлым паркетным полом, одностворчатой входной дверью и входной дверью из темного дерева с
На фото: огромное фойе в стиле модернизм с белыми стенами, светлым паркетным полом, одностворчатой входной дверью и входной дверью из темного дерева с
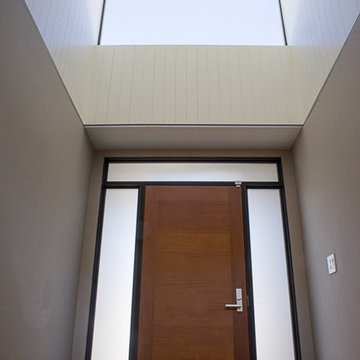
Свежая идея для дизайна: входная дверь среднего размера в стиле модернизм с серыми стенами, одностворчатой входной дверью и входной дверью из темного дерева - отличное фото интерьера
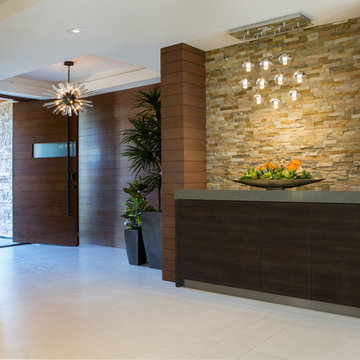
На фото: большая входная дверь в стиле модернизм с бежевыми стенами, бетонным полом, поворотной входной дверью, входной дверью из темного дерева и бежевым полом
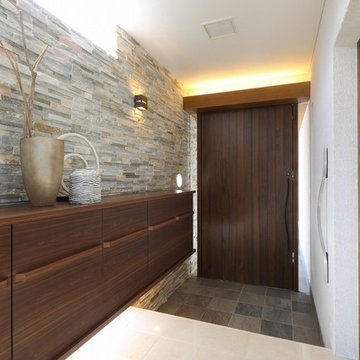
モダンリゾートスタイルの家
На фото: узкая прихожая в стиле модернизм с белыми стенами, мраморным полом, одностворчатой входной дверью, входной дверью из темного дерева и белым полом
На фото: узкая прихожая в стиле модернизм с белыми стенами, мраморным полом, одностворчатой входной дверью, входной дверью из темного дерева и белым полом
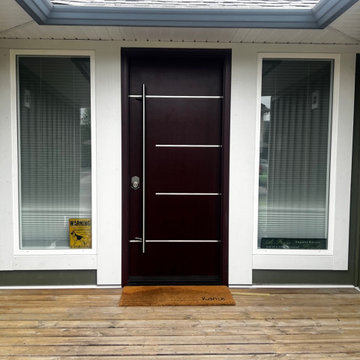
The stainless steel inlay on this mahogany entry door give it a unique and modern design!
Another beautiful door from Westeck!
Идея дизайна: входная дверь среднего размера в стиле модернизм с зелеными стенами, одностворчатой входной дверью, входной дверью из темного дерева и коричневым полом
Идея дизайна: входная дверь среднего размера в стиле модернизм с зелеными стенами, одностворчатой входной дверью, входной дверью из темного дерева и коричневым полом
Прихожая в стиле модернизм с входной дверью из темного дерева – фото дизайна интерьера
1