Прихожая в стиле модернизм – фото дизайна интерьера с невысоким бюджетом
Сортировать:
Бюджет
Сортировать:Популярное за сегодня
1 - 20 из 667 фото
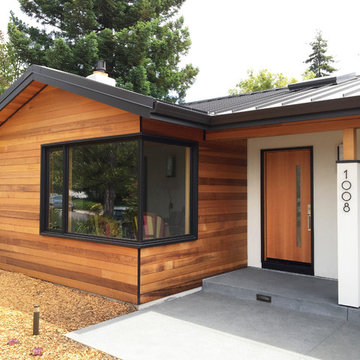
На фото: прихожая среднего размера в стиле модернизм с одностворчатой входной дверью
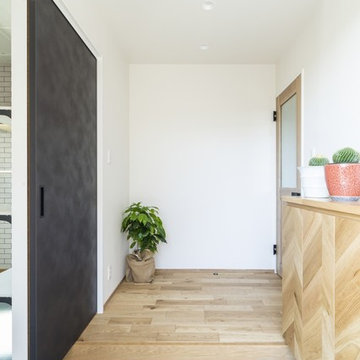
すご~く広いリビングで心置きなく寛ぎたい。
くつろぐ場所は、ほど良くプライバシーを保つように。
ゆっくり本を読んだり、家族団らんしたり、たのしさを詰め込んだ暮らしを考えた。
ひとつひとつ動線を考えたら、私たち家族のためだけの「平屋」のカタチにたどり着いた。
流れるような回遊動線は、きっと日々の家事を楽しくしてくれる。
そんな家族の想いが、またひとつカタチになりました。
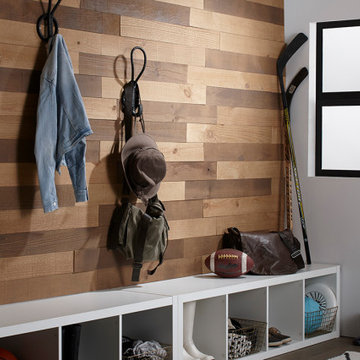
Идея дизайна: тамбур среднего размера в стиле модернизм с белыми стенами, полом из керамической плитки и коричневым полом

Problématique: petit espace 3 portes plus une double porte donnant sur la pièce de vie, Besoin de rangements à chaussures et d'un porte-manteaux.
Mur bleu foncé mat mur et porte donnant de la profondeur, panoramique toit de paris recouvrant la porte des toilettes pour la faire disparaitre, meuble à chaussures blanc et bois tasseaux de pin pour porte manteaux, et tablette sac. Changement des portes classiques blanches vitrées par de très belles portes vitré style atelier en metal et verre. Lustre moderne à 3 éclairages

Here is an example of a modern farmhouse mudroom that I converted from a laundry room by simply relocating the washer and dryer, adding a new closet and specifying cabinetry. Within that, I choose a modern styled cabinet and hardware; along with warm toned pillows and decorative accents to complete that farmhouse feel.
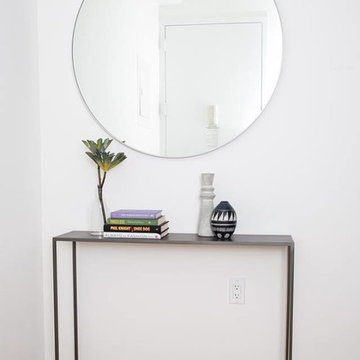
Get Decorated took this apartment with stunning views of the Manhattan skyline from empty and ordinary to a bright, sleek and modern home for this family to relax in and enjoy.
Photos by: Up Studios
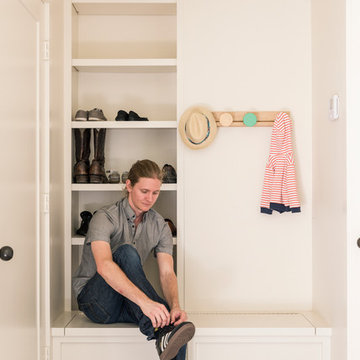
Entry mudroom
Photography: Max Burkhalter
Стильный дизайн: маленький тамбур в стиле модернизм с белыми стенами и бетонным полом для на участке и в саду - последний тренд
Стильный дизайн: маленький тамбур в стиле модернизм с белыми стенами и бетонным полом для на участке и в саду - последний тренд
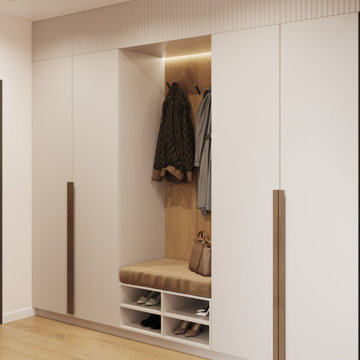
Compact entry and hallway, minimalistic and elegant. Floor-to-ceiling mirror and hanging shelf. Modern style furniture set. Hall slides right into the kitchen.
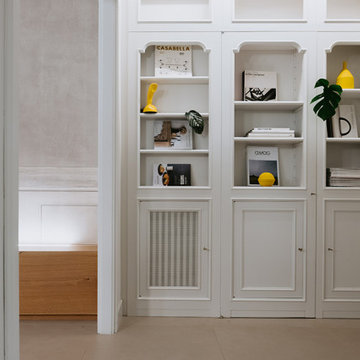
На фото: маленькое фойе в стиле модернизм с белыми стенами, полом из керамогранита, белой входной дверью и бежевым полом для на участке и в саду с
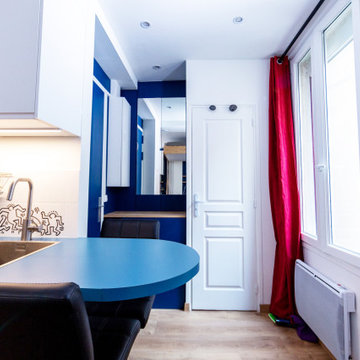
Стильный дизайн: маленький тамбур в стиле модернизм с одностворчатой входной дверью для на участке и в саду - последний тренд
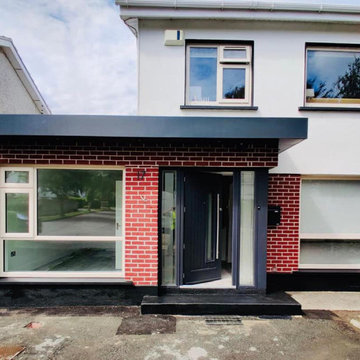
A beautiful project finished recently.
Beautiful renovation of home entrance and conversion of garage in to a room.
Which gives a more efficient use of living space.
You want a renovation of the house and you do not know who to contact?
Contact us and we will give you the best ideas of how to use your space more efficiency.
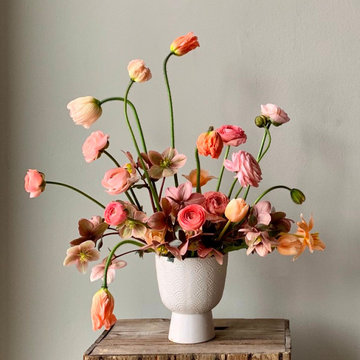
A whimsical and contemporary interpretation of spring from Blue Jasmine Floral features ranunculus, poppies and New Jersey-grown hellebores.
(c) @tj_bluejasminefloral
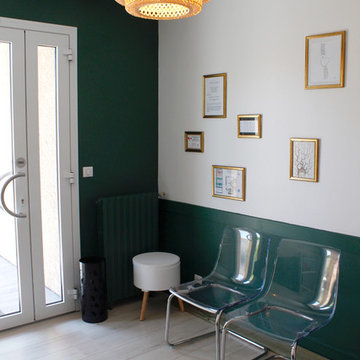
Photos 5070
Свежая идея для дизайна: прихожая среднего размера в стиле модернизм с зелеными стенами, полом из винила, двустворчатой входной дверью, белой входной дверью, бежевым полом и панелями на стенах - отличное фото интерьера
Свежая идея для дизайна: прихожая среднего размера в стиле модернизм с зелеными стенами, полом из винила, двустворчатой входной дверью, белой входной дверью, бежевым полом и панелями на стенах - отличное фото интерьера
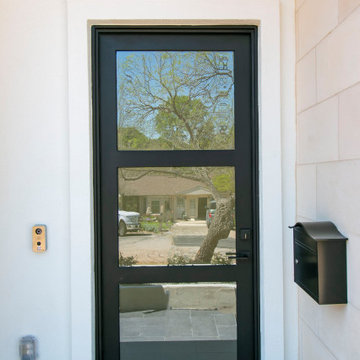
Single 3 lite steel/iron door with frosted glass.
Идея дизайна: маленькая входная дверь в стиле модернизм с белыми стенами, одностворчатой входной дверью, черной входной дверью и синим полом для на участке и в саду
Идея дизайна: маленькая входная дверь в стиле модернизм с белыми стенами, одностворчатой входной дверью, черной входной дверью и синим полом для на участке и в саду
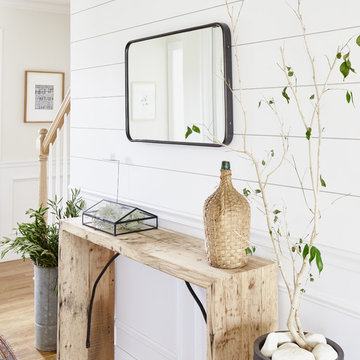
Custom design entranceway
Пример оригинального дизайна: маленькое фойе в стиле модернизм с белыми стенами, светлым паркетным полом, одностворчатой входной дверью, белой входной дверью и коричневым полом для на участке и в саду
Пример оригинального дизайна: маленькое фойе в стиле модернизм с белыми стенами, светлым паркетным полом, одностворчатой входной дверью, белой входной дверью и коричневым полом для на участке и в саду
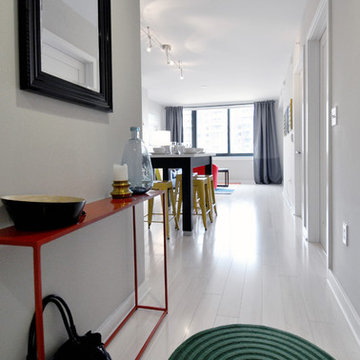
Lisa Garcia Architecture + Interior Design
Свежая идея для дизайна: маленькое фойе в стиле модернизм с серыми стенами, светлым паркетным полом, одностворчатой входной дверью и входной дверью из темного дерева для на участке и в саду - отличное фото интерьера
Свежая идея для дизайна: маленькое фойе в стиле модернизм с серыми стенами, светлым паркетным полом, одностворчатой входной дверью и входной дверью из темного дерева для на участке и в саду - отличное фото интерьера
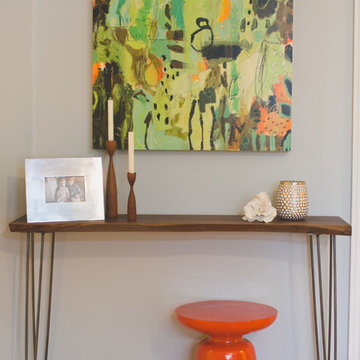
June Lion Photography
Идея дизайна: фойе среднего размера в стиле модернизм с одностворчатой входной дверью
Идея дизайна: фойе среднего размера в стиле модернизм с одностворчатой входной дверью
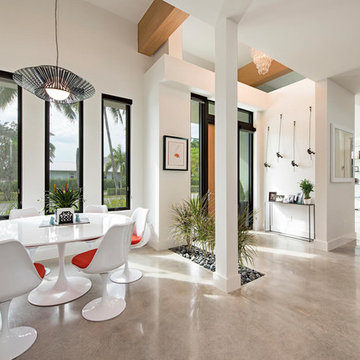
Стильный дизайн: маленькое фойе в стиле модернизм с белыми стенами, бетонным полом и одностворчатой входной дверью для на участке и в саду - последний тренд
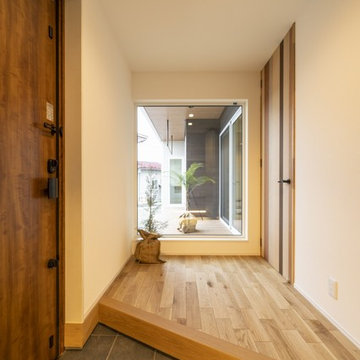
縁側に座ってビールにだだちゃ豆、ぽかぽか陽気で日光浴。
子供たちが縁側を通って畑になった野菜を収穫する。
縁側にくつろぎとたのしさを詰め込んだ暮らしを考えた。
お庭で遊んでも、お部屋で遊んでも、目の届くように。
私たち家族のためだけの、たったひとつの動線計画。
心地よい光と風を取り入れ、自然豊かな郊外で暮らす。
家族の想いが、またひとつカタチになりました。
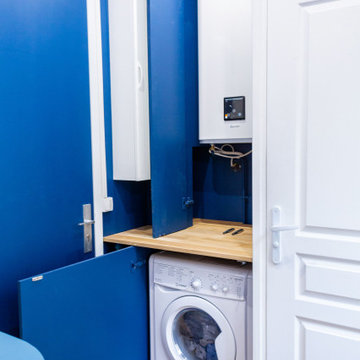
Entrée avec rangements qui dissimulent le tableau électrique, le ballon d'eau chaude et le lave linge séchant.
На фото: маленький тамбур в стиле модернизм с одностворчатой входной дверью для на участке и в саду
На фото: маленький тамбур в стиле модернизм с одностворчатой входной дверью для на участке и в саду
Прихожая в стиле модернизм – фото дизайна интерьера с невысоким бюджетом
1