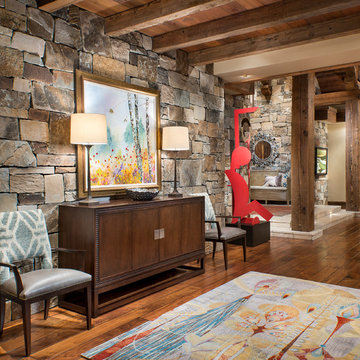Прихожая – фото дизайна интерьера
Сортировать:
Бюджет
Сортировать:Популярное за сегодня
161 - 180 из 6 148 фото
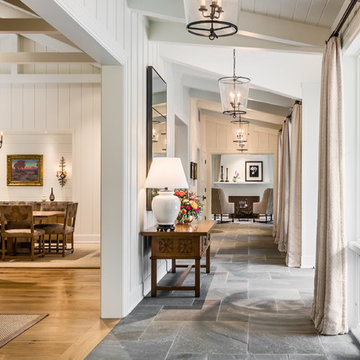
Ciro Coelho Photography, Noorani-Greiner Interior Design
Свежая идея для дизайна: прихожая в морском стиле - отличное фото интерьера
Свежая идея для дизайна: прихожая в морском стиле - отличное фото интерьера
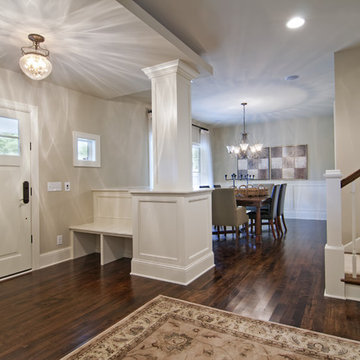
This Cape Cod inspired custom home includes 5,500 square feet of large open living space, 5 bedrooms, 5 bathrooms, working spaces for the adults and kids, a lower level guest suite, ample storage space, and unique custom craftsmanship and design elements characteristically fashioned into all Schrader homes. Detailed finishes including unique granite countertops, natural stone, cape code inspired tiles & 7 inch trim boards, splashes of color, and a mixture of Knotty Alder & Soft Maple cabinetry adorn this comfortable, family friendly home.
Some of the design elements in this home include a master suite with gas fireplace, master bath, large walk in closet, and balcony overlooking the pool. In addition, the upper level of the home features a secret passageway between kid’s bedrooms, upstairs washer & dryer, built in cabinetry, and a 700+ square foot bonus room above the garage.
Main level features include a large open kitchen with granite countertops with honed finishes, dining room with wainscoted walls, Butler's pantry, a “dog room” complete w/dog wash station, home office, and kids study room.
The large lower level includes a Mother-in-law suite with private bath, kitchen/wet bar, 400 Square foot masterfully finished home theatre with old time charm & built in couch, and a lower level garage exiting to the back yard with ample space for pool supplies and yard equipment.
This MN Greenpath Certified home includes a geothermal heating & cooling system, spray foam insulation, and in-floor radiant heat, all incorporated to significantly reduce utility costs. Additionally, reclaimed wood from trees removed from the lot, were used to produce the maple flooring throughout the home and to build the cherry breakfast nook table. Woodwork reclaimed by Wood From the Hood
Photos - Dean Reidel
Interior Designer - Miranda Brouwer
Staging - Stage by Design
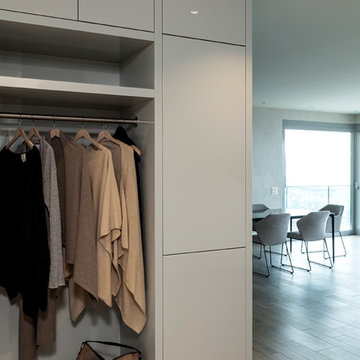
Brando Cimarosti Photographer
Пример оригинального дизайна: прихожая в современном стиле
Пример оригинального дизайна: прихожая в современном стиле
Find the right local pro for your project

Front entry and staircase
Пример оригинального дизайна: фойе среднего размера в стиле неоклассика (современная классика) с серыми стенами, паркетным полом среднего тона, коричневой входной дверью и коричневым полом
Пример оригинального дизайна: фойе среднего размера в стиле неоклассика (современная классика) с серыми стенами, паркетным полом среднего тона, коричневой входной дверью и коричневым полом
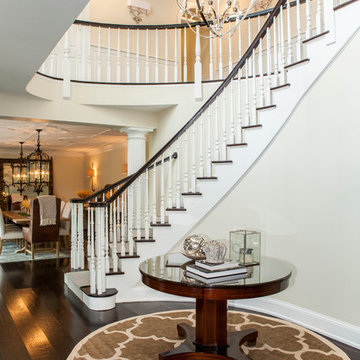
This grand 2 story open foyer has an eye catching curved staircase with a patterned carpet runner, dark treads and dark stained handrail. A round center hall walnut table graces the space and is visually balanced by the orb "globe" style hanging pendant fixture above it. The patterned oval rug plays homage to the coffered ceiling above and aids in bringing ones eye up to this beautifully designed space.
The dining room's decorative ceiling pattern is mimicked by the oval center hall rug.
Bronze colored large lanterns grace the dining room and create a visually exciting light source over the dining room table.
Dining room shaded wall sconces give additional ambient lighting.
2nd level shows paneled wainscot walls, and nickel shaded wall sconces along warm cream colored walls.
Philadelphia Magazine August 2014 issue to showcase its beauty and excellence.
Photo by Alicia's Art, LLC
RUDLOFF Custom Builders, is a residential construction company that connects with clients early in the design phase to ensure every detail of your project is captured just as you imagined. RUDLOFF Custom Builders will create the project of your dreams that is executed by on-site project managers and skilled craftsman, while creating lifetime client relationships that are build on trust and integrity.
We are a full service, certified remodeling company that covers all of the Philadelphia suburban area including West Chester, Gladwynne, Malvern, Wayne, Haverford and more.
As a 6 time Best of Houzz winner, we look forward to working with you on your next project.
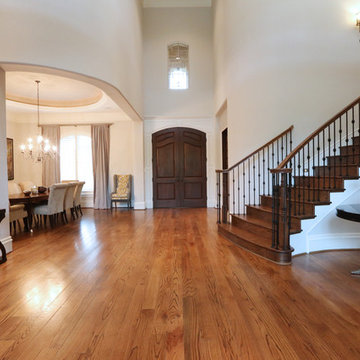
Идея дизайна: большое фойе в современном стиле с белыми стенами, паркетным полом среднего тона, двустворчатой входной дверью и входной дверью из темного дерева
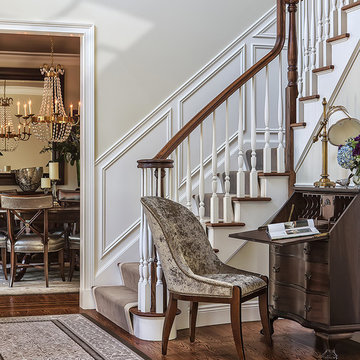
SGM Photography
Идея дизайна: маленькое фойе в стиле неоклассика (современная классика) с бежевыми стенами, паркетным полом среднего тона и коричневым полом для на участке и в саду
Идея дизайна: маленькое фойе в стиле неоклассика (современная классика) с бежевыми стенами, паркетным полом среднего тона и коричневым полом для на участке и в саду
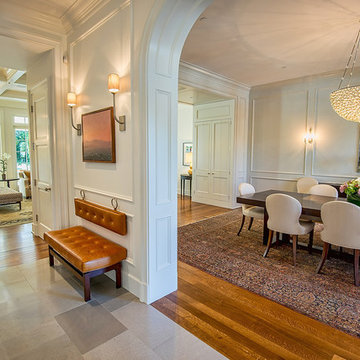
Adam Latham, Belair Photography
Свежая идея для дизайна: фойе в классическом стиле с белыми стенами - отличное фото интерьера
Свежая идея для дизайна: фойе в классическом стиле с белыми стенами - отличное фото интерьера
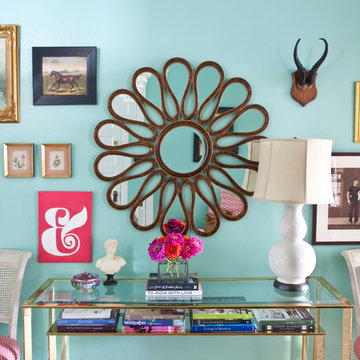
Courtney Apple Photography
На фото: прихожая: освещение в стиле фьюжн с синими стенами
На фото: прихожая: освещение в стиле фьюжн с синими стенами
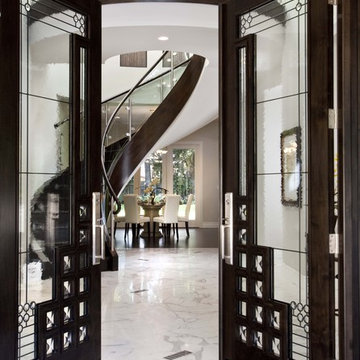
Свежая идея для дизайна: фойе в современном стиле с белыми стенами, двустворчатой входной дверью, стеклянной входной дверью и мраморным полом - отличное фото интерьера
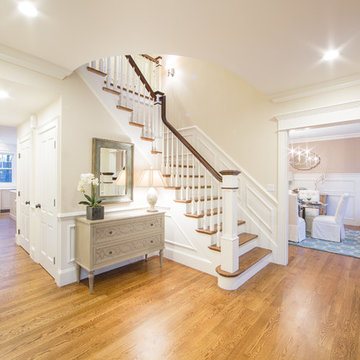
Стильный дизайн: фойе в морском стиле с бежевыми стенами и паркетным полом среднего тона - последний тренд
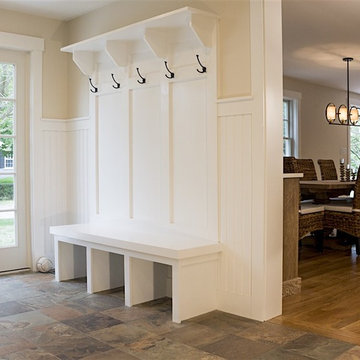
Mike Ciolino
На фото: тамбур среднего размера в стиле неоклассика (современная классика) с бежевыми стенами, полом из сланца, одностворчатой входной дверью, белой входной дверью и коричневым полом с
На фото: тамбур среднего размера в стиле неоклассика (современная классика) с бежевыми стенами, полом из сланца, одностворчатой входной дверью, белой входной дверью и коричневым полом с
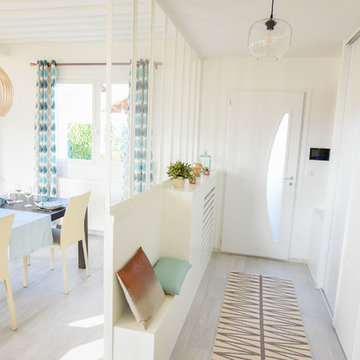
Verrière, menuiseries sur mesure cache radiateur - meuble à chaussures - banc
Свежая идея для дизайна: узкая прихожая среднего размера в скандинавском стиле с белыми стенами, одностворчатой входной дверью и белой входной дверью - отличное фото интерьера
Свежая идея для дизайна: узкая прихожая среднего размера в скандинавском стиле с белыми стенами, одностворчатой входной дверью и белой входной дверью - отличное фото интерьера
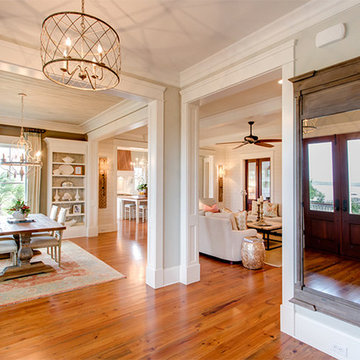
Award Winning Caribbean Influenced Family Home
Источник вдохновения для домашнего уюта: большое фойе в морском стиле с бежевыми стенами и паркетным полом среднего тона
Источник вдохновения для домашнего уюта: большое фойе в морском стиле с бежевыми стенами и паркетным полом среднего тона
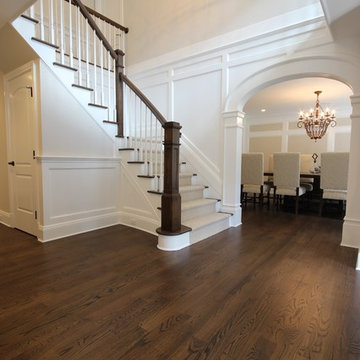
This foyer features extensive architectural details and archways
На фото: большое фойе в стиле неоклассика (современная классика) с темным паркетным полом, двустворчатой входной дверью, входной дверью из темного дерева и белыми стенами
На фото: большое фойе в стиле неоклассика (современная классика) с темным паркетным полом, двустворчатой входной дверью, входной дверью из темного дерева и белыми стенами

Fu-Tung Cheng, CHENG Design
• Interior View of Front Pivot Door and 12" thick concrete wall, House 6 concrete and wood home
House 6, is Cheng Design’s sixth custom home project, was redesigned and constructed from top-to-bottom. The project represents a major career milestone thanks to the unique and innovative use of concrete, as this residence is one of Cheng Design’s first-ever ‘hybrid’ structures, constructed as a combination of wood and concrete.
Photography: Matthew Millman
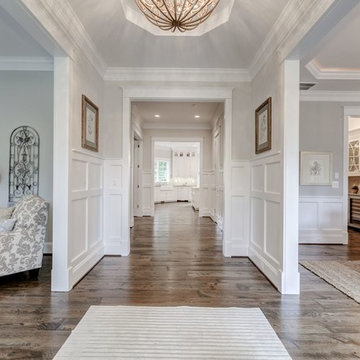
На фото: узкая прихожая среднего размера в стиле неоклассика (современная классика) с белыми стенами и полом из фанеры
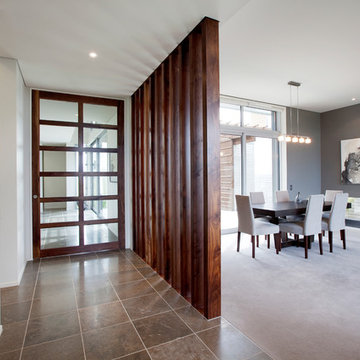
На фото: прихожая в современном стиле с белыми стенами, одностворчатой входной дверью и стеклянной входной дверью
Прихожая – фото дизайна интерьера
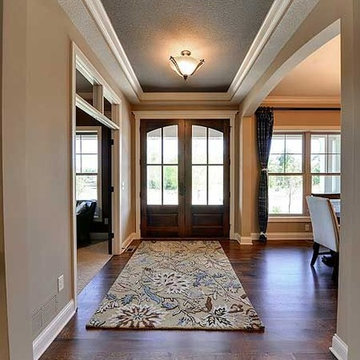
Cut-Rite Carpet and Design Center is located at 825 White Plains Road (Rt. 22), Scarsdale, NY 10583. Come visit us! We are open Monday-Saturday from 9:00 AM-6:00 PM.
(914) 506-5431 http://www.cutritecarpets.com/
9
