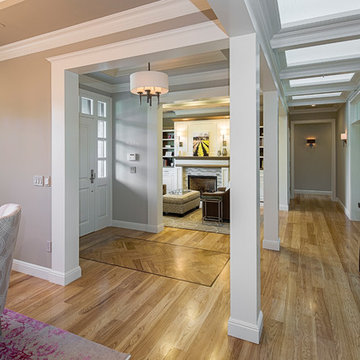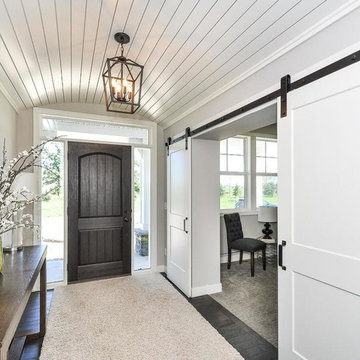Прихожая – фото дизайна интерьера
Сортировать:
Бюджет
Сортировать:Популярное за сегодня
121 - 140 из 6 148 фото
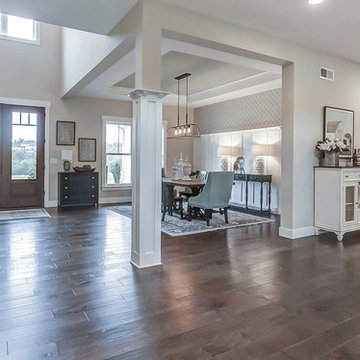
This grand 2-story home with first-floor owner’s suite includes a 3-car garage with spacious mudroom entry complete with built-in lockers. A stamped concrete walkway leads to the inviting front porch. Double doors open to the foyer with beautiful hardwood flooring that flows throughout the main living areas on the 1st floor. Sophisticated details throughout the home include lofty 10’ ceilings on the first floor and farmhouse door and window trim and baseboard. To the front of the home is the formal dining room featuring craftsman style wainscoting with chair rail and elegant tray ceiling. Decorative wooden beams adorn the ceiling in the kitchen, sitting area, and the breakfast area. The well-appointed kitchen features stainless steel appliances, attractive cabinetry with decorative crown molding, Hanstone countertops with tile backsplash, and an island with Cambria countertop. The breakfast area provides access to the spacious covered patio. A see-thru, stone surround fireplace connects the breakfast area and the airy living room. The owner’s suite, tucked to the back of the home, features a tray ceiling, stylish shiplap accent wall, and an expansive closet with custom shelving. The owner’s bathroom with cathedral ceiling includes a freestanding tub and custom tile shower. Additional rooms include a study with cathedral ceiling and rustic barn wood accent wall and a convenient bonus room for additional flexible living space. The 2nd floor boasts 3 additional bedrooms, 2 full bathrooms, and a loft that overlooks the living room.
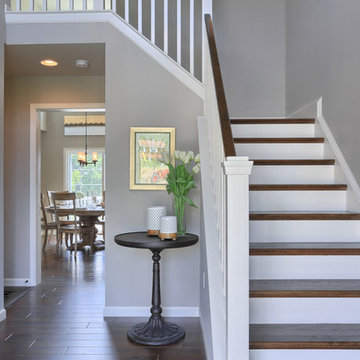
The entryway of the Falcon II model has dark hardwood floors and an impressive staircase with colonial railings and oak stair treads. There is a hallway coat closet.
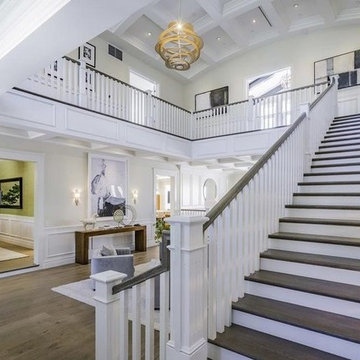
Front entry
Свежая идея для дизайна: большое фойе в классическом стиле с белыми стенами, паркетным полом среднего тона, двустворчатой входной дверью, синей входной дверью и коричневым полом - отличное фото интерьера
Свежая идея для дизайна: большое фойе в классическом стиле с белыми стенами, паркетным полом среднего тона, двустворчатой входной дверью, синей входной дверью и коричневым полом - отличное фото интерьера
Find the right local pro for your project
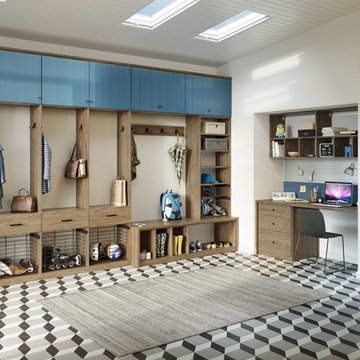
Пример оригинального дизайна: большой тамбур в стиле неоклассика (современная классика) с белыми стенами
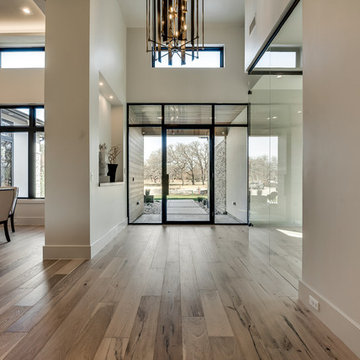
На фото: большая входная дверь в стиле модернизм с одностворчатой входной дверью и металлической входной дверью
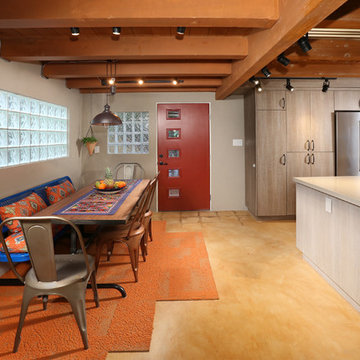
Full Home Renovation and Addition. Industrial Artist Style.
We removed most of the walls in the existing house and create a bridge to the addition over the detached garage. We created an very open floor plan which is industrial and cozy. Both bathrooms and the first floor have cement floors with a specialty stain, and a radiant heat system. We installed a custom kitchen, custom barn doors, custom furniture, all new windows and exterior doors. We loved the rawness of the beams and added corrugated tin in a few areas to the ceiling. We applied American Clay to many walls, and installed metal stairs. This was a fun project and we had a blast!
Tom Queally Photography
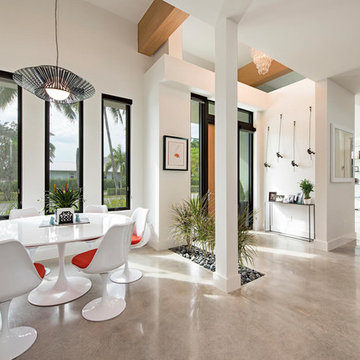
Стильный дизайн: маленькое фойе в стиле модернизм с белыми стенами, бетонным полом и одностворчатой входной дверью для на участке и в саду - последний тренд
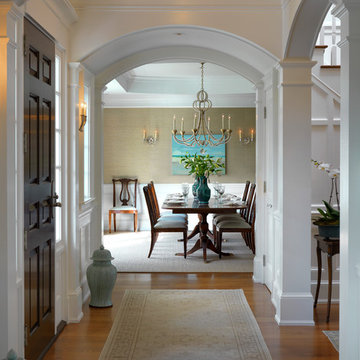
Photography by Richard Mandelkorn
Свежая идея для дизайна: прихожая в классическом стиле с входной дверью из темного дерева - отличное фото интерьера
Свежая идея для дизайна: прихожая в классическом стиле с входной дверью из темного дерева - отличное фото интерьера
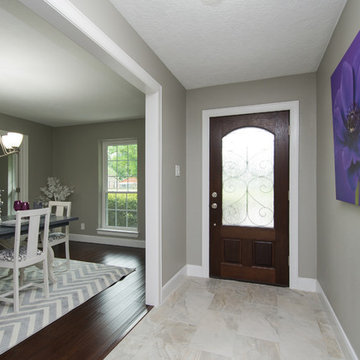
Sold first week above asking!
Идея дизайна: узкая прихожая среднего размера в стиле неоклассика (современная классика) с серыми стенами, полом из керамогранита, одностворчатой входной дверью, входной дверью из темного дерева и серым полом
Идея дизайна: узкая прихожая среднего размера в стиле неоклассика (современная классика) с серыми стенами, полом из керамогранита, одностворчатой входной дверью, входной дверью из темного дерева и серым полом
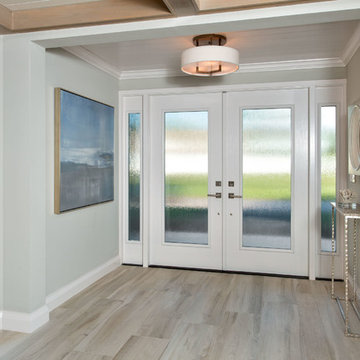
Rick Bethem
На фото: входная дверь среднего размера в современном стиле с белыми стенами, светлым паркетным полом, двустворчатой входной дверью и белой входной дверью
На фото: входная дверь среднего размера в современном стиле с белыми стенами, светлым паркетным полом, двустворчатой входной дверью и белой входной дверью
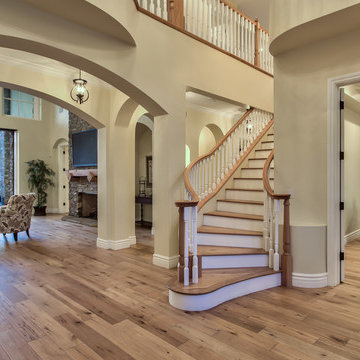
Идея дизайна: прихожая в стиле кантри с бежевыми стенами, светлым паркетным полом, двустворчатой входной дверью и входной дверью из темного дерева
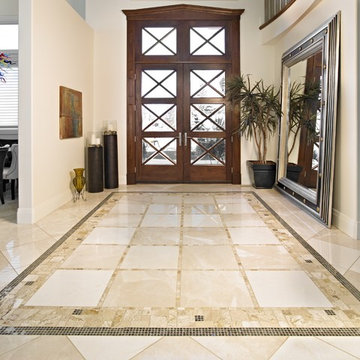
Another amazing tile installation by our man Andy. And an ethereal design by our woman Patricia. Two species of polished travertine with an emporador marble mosaic border. Boo-ya!!
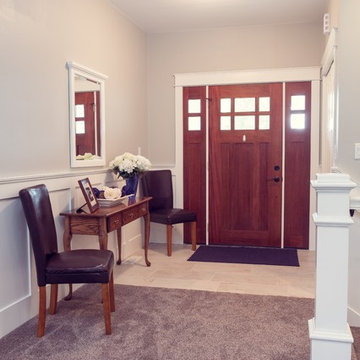
Craftsman Mohogony Front Door with two side lights and white wainscoting. Square white newel post. Sherwin Williams Light French Gray.
На фото: входная дверь в стиле кантри с серыми стенами, одностворчатой входной дверью и входной дверью из дерева среднего тона с
На фото: входная дверь в стиле кантри с серыми стенами, одностворчатой входной дверью и входной дверью из дерева среднего тона с
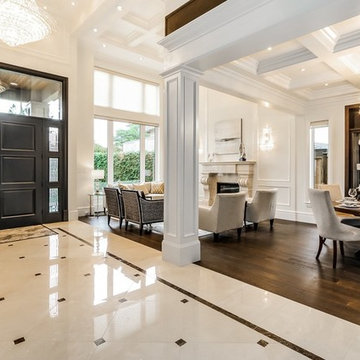
На фото: большая входная дверь в стиле неоклассика (современная классика) с бежевыми стенами, полом из керамогранита, двустворчатой входной дверью, черной входной дверью и бежевым полом с
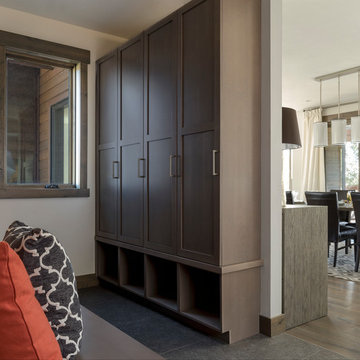
Mudroom with built-in ski lockers and shelves
Пример оригинального дизайна: большой тамбур в стиле модернизм с полом из керамогранита
Пример оригинального дизайна: большой тамбур в стиле модернизм с полом из керамогранита
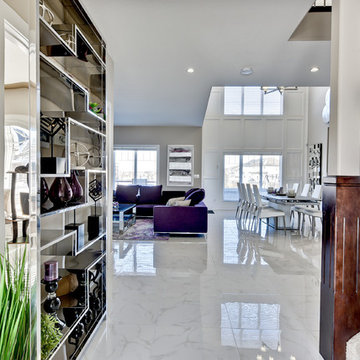
360 degrees
Идея дизайна: большое фойе в стиле неоклассика (современная классика) с серыми стенами, мраморным полом, двустворчатой входной дверью и белой входной дверью
Идея дизайна: большое фойе в стиле неоклассика (современная классика) с серыми стенами, мраморным полом, двустворчатой входной дверью и белой входной дверью
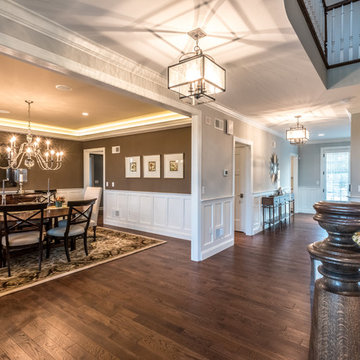
Design/Build custom home in Hummelstown, PA. This transitional style home features a timeless design with on-trend finishes and features. An outdoor living retreat features a pool, landscape lighting, playground, outdoor seating, and more.
Прихожая – фото дизайна интерьера
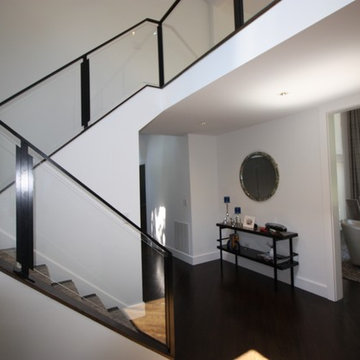
Entry Area
Источник вдохновения для домашнего уюта: фойе среднего размера в современном стиле с белыми стенами, темным паркетным полом и одностворчатой входной дверью
Источник вдохновения для домашнего уюта: фойе среднего размера в современном стиле с белыми стенами, темным паркетным полом и одностворчатой входной дверью
7
