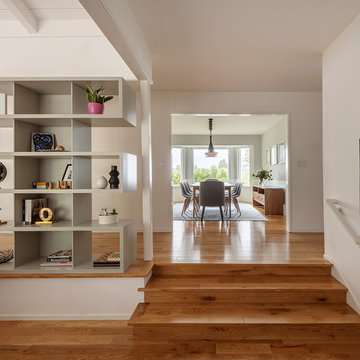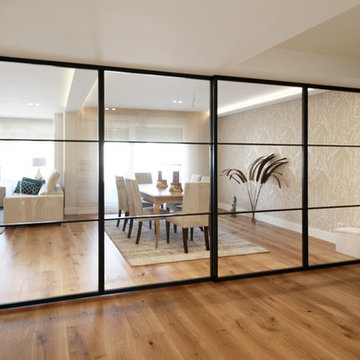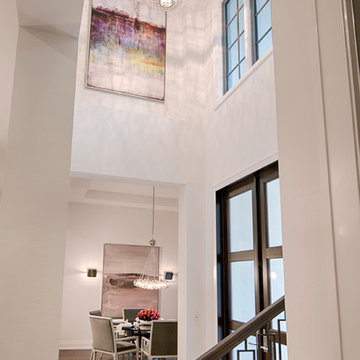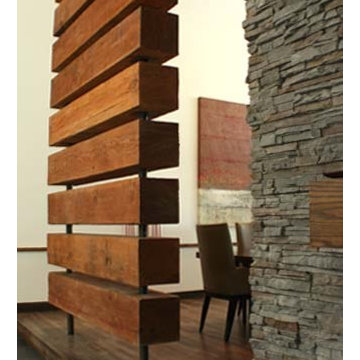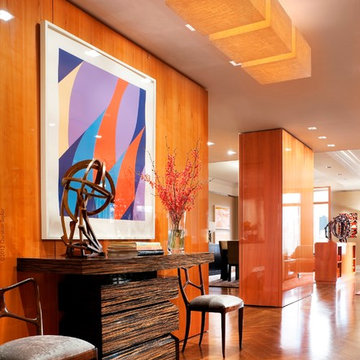Прихожая в современном стиле – фото дизайна интерьера
Сортировать:
Бюджет
Сортировать:Популярное за сегодня
1 - 20 из 1 366 фото
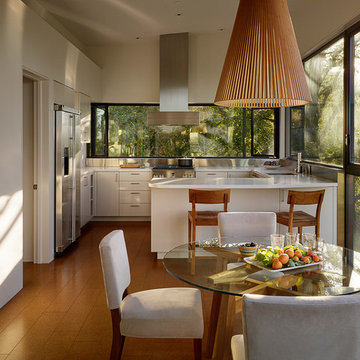
Despite an extremely steep, almost undevelopable, wooded site, the Overlook Guest House strategically creates a new fully accessible indoor/outdoor dwelling unit that allows an aging family member to remain close by and at home.
Photo by Matthew Millman

Exterior Stone wraps into the entry as a textural backdrop for a bold wooden pivot door. Dark wood details contrast white walls and a light grey floor.
Photo: Roger Davies
Find the right local pro for your project
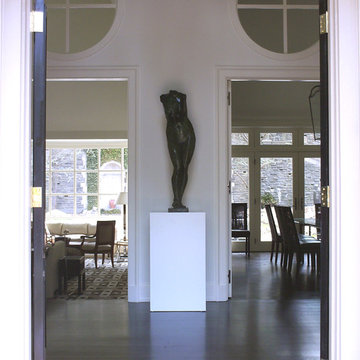
The front entry to this art deco style home opens to an oval foyer with openings into the living room and dining room. Overhead are large round windows and beyond is the garden with stone walls and carved details from a turn of the century house that existed previously on the property. Interior Design by Carl Steele and Jonathan Bassman.
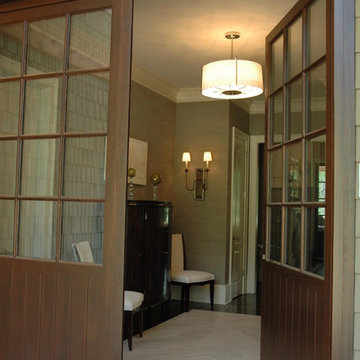
Стильный дизайн: вестибюль в современном стиле с входной дверью из темного дерева - последний тренд
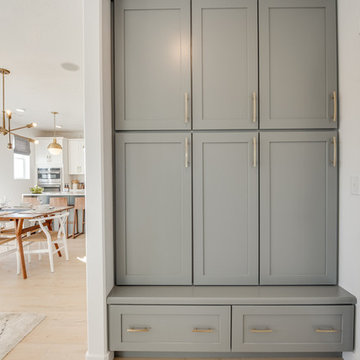
Стильный дизайн: тамбур среднего размера в современном стиле с белыми стенами и светлым паркетным полом - последний тренд
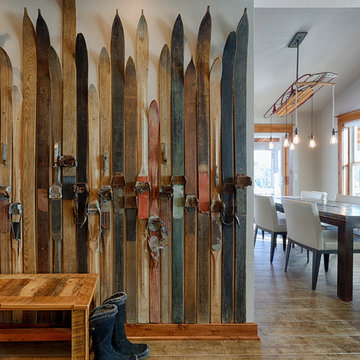
Instead of the oft-used reclaimed lumber for wall coverings, we decided to "panel" the walls in antique skis. What is more natural for a ski chalet? Bespoke table sets a cozy stage under the custom vintage sled chandelier.
RocketHorse Photography
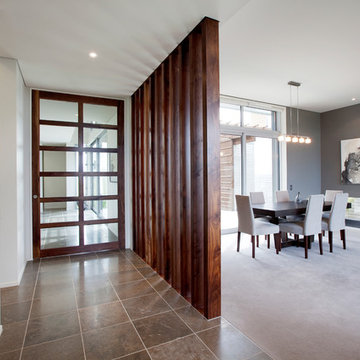
На фото: прихожая в современном стиле с белыми стенами, одностворчатой входной дверью и стеклянной входной дверью
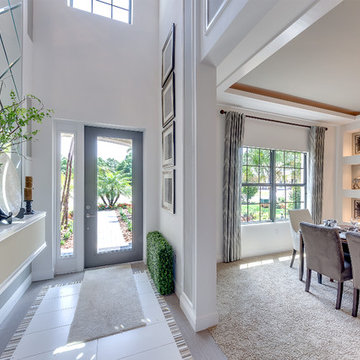
Идея дизайна: фойе среднего размера в современном стиле с серыми стенами, полом из керамической плитки и стеклянной входной дверью
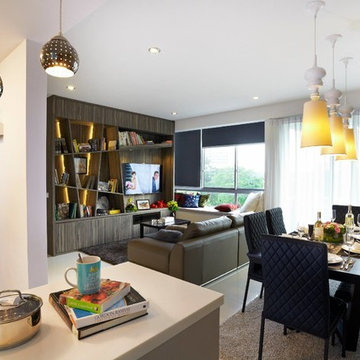
When you fall in love with a property in a prime location in Singapore, sometimes you wish that it could have more space, too. This goes out especially to owners who love to host parties at home--surely, this lack of space may seem to be a downer. Well, nOtch made it a point to not let the owners’ big hearts down, and have their hospitability shine through their home by creating more usable space. Using the techniques of modern contemporary styling, we redirect the focus of visitors onto the surrounding walls, while keeping the furniture sleek and clean. We further enhance the space by converting presumably dead space (window bays) into settees.
Photos by: Watson Lau, Wat's Behind The Lens Pte Ltd
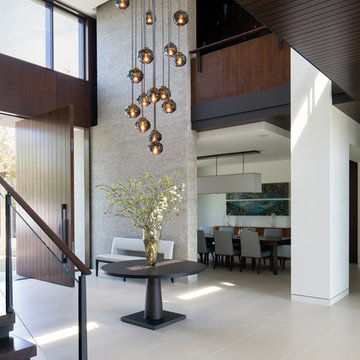
Photography: Roger Davies
Interiors: Audrey Alberts Design
Architect: Abramson Teiger Architects
Источник вдохновения для домашнего уюта: прихожая в современном стиле
Источник вдохновения для домашнего уюта: прихожая в современном стиле

A semi-open floor plan greets you as you enter this home. Custom staircase leading to the second floor showcases a custom entry table and a view of the family room and kitchen are down the hall. The blue themed dining room is designated by floor to ceiling columns. We had the pleasure of designing all of the wood work details in this home.
Photo: Stephen Allen
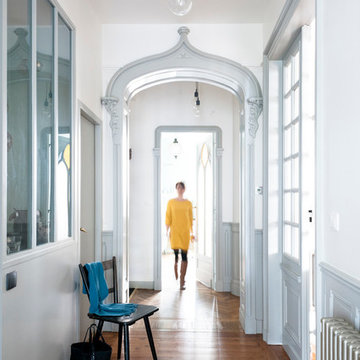
Julien Fernandez
Стильный дизайн: фойе среднего размера в современном стиле с белыми стенами и паркетным полом среднего тона - последний тренд
Стильный дизайн: фойе среднего размера в современном стиле с белыми стенами и паркетным полом среднего тона - последний тренд
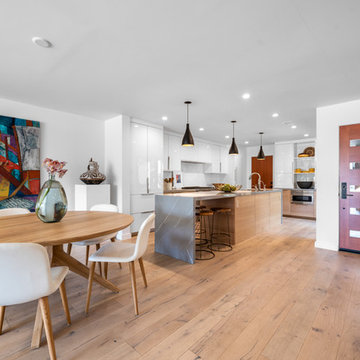
Our client had been living in her beautiful lakeside retreat for about 3 years. All around were stunning views of the lake and mountains, but the view from inside was minimal. It felt dark and closed off from the gorgeous waterfront mere feet away. She desired a bigger kitchen, natural light, and a contemporary look. Referred to JRP by a subcontractor our client walked into the showroom one day, took one look at the modern kitchen in our design center, and was inspired!
After talking about the frustrations of dark spaces and limitations when entertaining groups of friends, the homeowner and the JRP design team emerged with a new vision. Two walls between the living room and kitchen would be eliminated and structural revisions were needed for a common wall shared a wall with a neighbor. With the wall removals and the addition of multiple slider doors, the main level now has an open layout.
Everything in the home went from dark to luminous as sunlight could now bounce off white walls to illuminate both spaces. Our aim was to create a beautiful modern kitchen which fused the necessities of a functional space with the elegant form of the contemporary aesthetic. The kitchen playfully mixes frameless white upper with horizontal grain oak lower cabinets and a fun diagonal white tile backsplash. Gorgeous grey Cambria quartz with white veining meets them both in the middle. The large island with integrated barstool area makes it functional and a great entertaining space.
The master bedroom received a mini facelift as well. White never fails to give your bedroom a timeless look. The beautiful, bright marble shower shows what's possible when mixing tile shape, size, and color. The marble mosaic tiles in the shower pan are especially bold paired with black matte plumbing fixtures and gives the shower a striking visual.
Layers, light, consistent intention, and fun! - paired with beautiful, unique designs and a personal touch created this beautiful home that does not go unnoticed.
PROJECT DETAILS:
• Style: Contemporary
• Colors: Neutrals
• Countertops: Cambria Quartz, Luxury Series, Queen Anne
• Kitchen Cabinets: Slab, Overlay Frameless
Uppers: Blanco
Base: Horizontal Grain Oak
• Hardware/Plumbing Fixture Finish: Kitchen – Stainless Steel
• Lighting Fixtures:
• Flooring:
Hardwood: Siberian Oak with Fossil Stone finish
• Tile/Backsplash:
Kitchen Backsplash: White/Clear Glass
Master Bath Floor: Ann Sacks Benton Mosaics Marble
Master Bath Surround: Ann Sacks White Thassos Marble
Photographer: Andrew – Open House VC
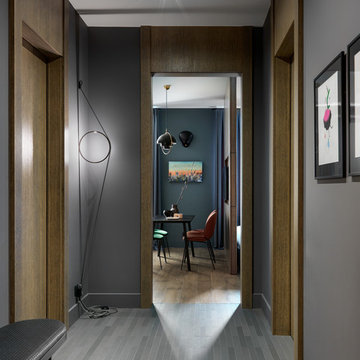
Фото: Сергей Красюк
Свежая идея для дизайна: узкая прихожая среднего размера в современном стиле с фиолетовыми стенами, полом из керамической плитки и серым полом - отличное фото интерьера
Свежая идея для дизайна: узкая прихожая среднего размера в современном стиле с фиолетовыми стенами, полом из керамической плитки и серым полом - отличное фото интерьера
Прихожая в современном стиле – фото дизайна интерьера
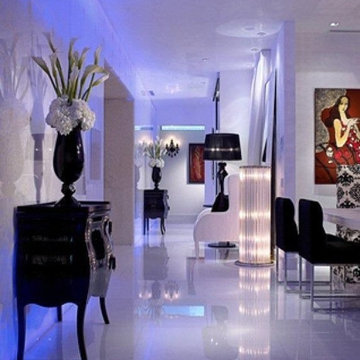
Kim Sargent
Идея дизайна: узкая прихожая в современном стиле с двустворчатой входной дверью и белой входной дверью
Идея дизайна: узкая прихожая в современном стиле с двустворчатой входной дверью и белой входной дверью
1
