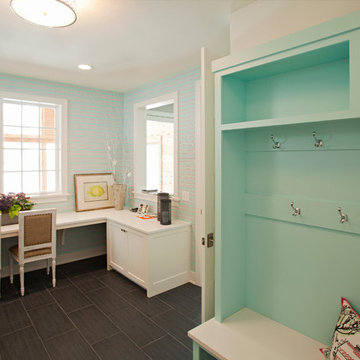Прихожая
Сортировать:
Бюджет
Сортировать:Популярное за сегодня
1 - 20 из 61 фото
1 из 3
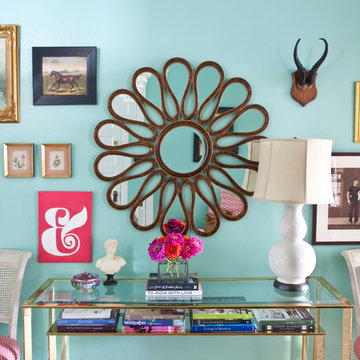
Courtney Apple Photography
На фото: прихожая: освещение в стиле фьюжн с синими стенами
На фото: прихожая: освещение в стиле фьюжн с синими стенами
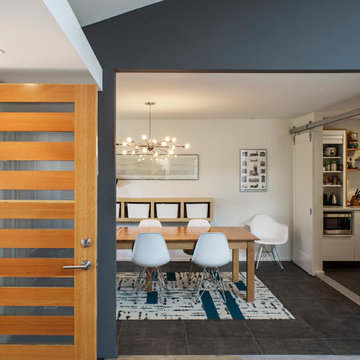
Pete Eckert
Идея дизайна: фойе среднего размера в стиле ретро с синими стенами, входной дверью из светлого дерева и серым полом
Идея дизайна: фойе среднего размера в стиле ретро с синими стенами, входной дверью из светлого дерева и серым полом
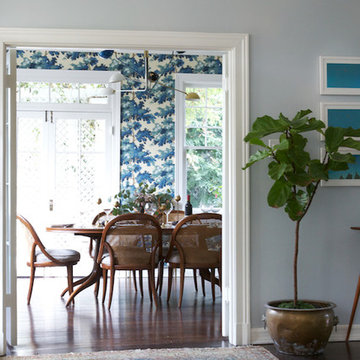
Amy Bartlam
На фото: фойе среднего размера в стиле неоклассика (современная классика) с синими стенами и темным паркетным полом с
На фото: фойе среднего размера в стиле неоклассика (современная классика) с синими стенами и темным паркетным полом с

Пример оригинального дизайна: узкая прихожая в викторианском стиле с синими стенами, паркетным полом среднего тона, двустворчатой входной дверью, стеклянной входной дверью и коричневым полом
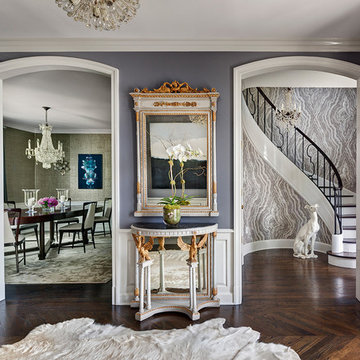
Photography by Francis Dzikowski
Пример оригинального дизайна: фойе среднего размера в стиле неоклассика (современная классика) с синими стенами, темным паркетным полом и коричневым полом
Пример оригинального дизайна: фойе среднего размера в стиле неоклассика (современная классика) с синими стенами, темным паркетным полом и коричневым полом
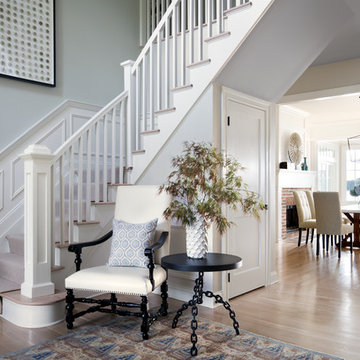
Пример оригинального дизайна: фойе: освещение в стиле неоклассика (современная классика) с синими стенами и светлым паркетным полом
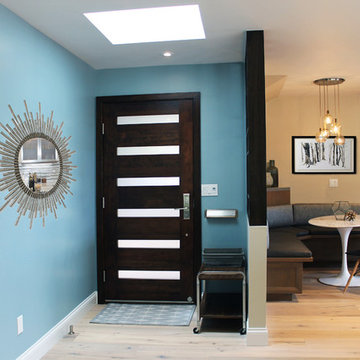
The linear design of the front door complements the clean lines found in the rest of the space, while the light blue accent wall and skylight give an airy, open feel.
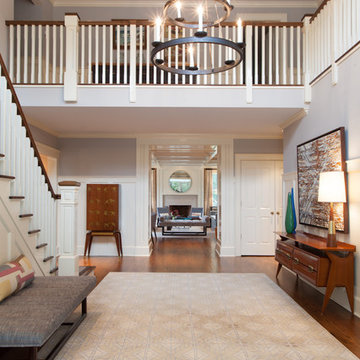
Источник вдохновения для домашнего уюта: большое фойе: освещение в классическом стиле с синими стенами
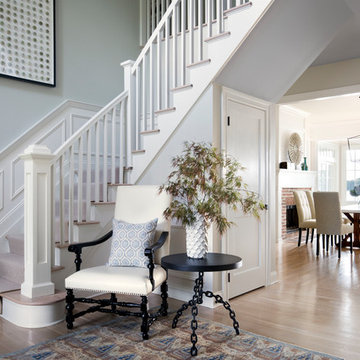
Стильный дизайн: большое фойе в стиле кантри с синими стенами, светлым паркетным полом и коричневым полом - последний тренд
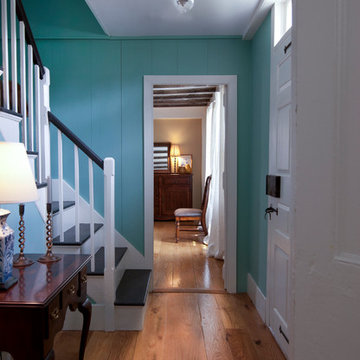
This extensive restoration project involved dismantling, moving, and reassembling this historic (c. 1687) First Period home in Ipswich, Massachusetts. We worked closely with the dedicated homeowners and a team of specialist craftsmen – first to assess the situation and devise a strategy for the work, and then on the design of the addition and indoor renovations. As with all our work on historic homes, we took special care to preserve the building’s authenticity while allowing for the integration of modern comforts and amenities. The finished product is a grand and gracious home that is a testament to the investment of everyone involved.
Excerpt from Wicked Local Ipswich - Before proceeding with the purchase, Johanne said she and her husband wanted to make sure the house was worth saving. Mathew Cummings, project architect for Cummings Architects, helped the Smith's determine what needed to be done in order to restore the house. Johanne said Cummings was really generous with his time and assisted the Smith's with all the fine details associated with the restoration.
Photo Credit: Cynthia August
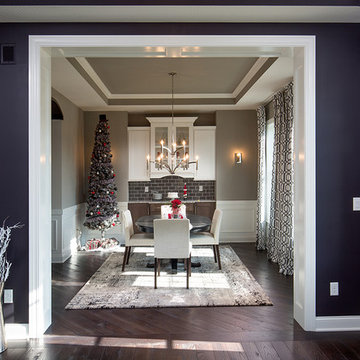
Стильный дизайн: узкая прихожая среднего размера в классическом стиле с синими стенами, темным паркетным полом, одностворчатой входной дверью и синей входной дверью - последний тренд
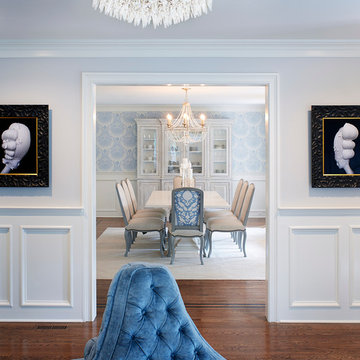
Martha O'Hara Interiors, Interior Design & Photo Styling | Corey Gaffer Photography
Please Note: All “related,” “similar,” and “sponsored” products tagged or listed by Houzz are not actual products pictured. They have not been approved by Martha O’Hara Interiors nor any of the professionals credited. For information about our work, please contact design@oharainteriors.com.
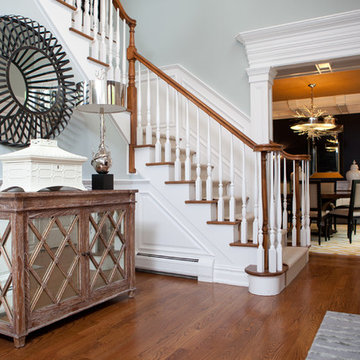
Свежая идея для дизайна: входная дверь среднего размера в стиле неоклассика (современная классика) с синими стенами и паркетным полом среднего тона - отличное фото интерьера
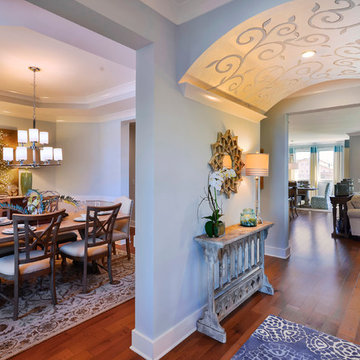
Shane Johnson 615-403-3323
На фото: узкая прихожая среднего размера в стиле неоклассика (современная классика) с синими стенами, темным паркетным полом, одностворчатой входной дверью, входной дверью из темного дерева и коричневым полом с
На фото: узкая прихожая среднего размера в стиле неоклассика (современная классика) с синими стенами, темным паркетным полом, одностворчатой входной дверью, входной дверью из темного дерева и коричневым полом с
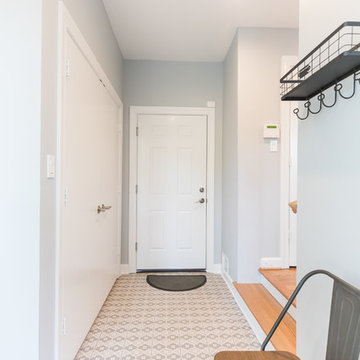
FineCraft Contractors, Inc.
На фото: маленький тамбур в стиле ретро с синими стенами, полом из керамогранита, одностворчатой входной дверью, стеклянной входной дверью и разноцветным полом для на участке и в саду
На фото: маленький тамбур в стиле ретро с синими стенами, полом из керамогранита, одностворчатой входной дверью, стеклянной входной дверью и разноцветным полом для на участке и в саду
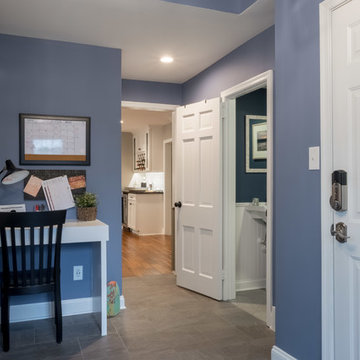
We met these clients through a referral from a previous client. We renovated several rooms in their traditional-style farmhouse in Abington. The kitchen is farmhouse chic, with white cabinetry, black granite counters, Carrara marble subway tile backsplash, and a beverage center. The large island, with its white quartz counter, is multi-functional, with seating for five at the counter and a bench on the end with more seating, a microwave door, a prep sink and a large area for prep work, and loads of storage. The kitchen includes a large sitting area with a corner fireplace and wall mounted television.
The multi-purpose mud room has custom built lockers for coats, shoes and bags, a built-in desk and shelving, and even space for kids to play! All three bathrooms use black and white in varied materials to create clean, classic spaces.
RUDLOFF Custom Builders has won Best of Houzz for Customer Service in 2014, 2015 2016 and 2017. We also were voted Best of Design in 2016, 2017 and 2018, which only 2% of professionals receive. Rudloff Custom Builders has been featured on Houzz in their Kitchen of the Week, What to Know About Using Reclaimed Wood in the Kitchen as well as included in their Bathroom WorkBook article. We are a full service, certified remodeling company that covers all of the Philadelphia suburban area. This business, like most others, developed from a friendship of young entrepreneurs who wanted to make a difference in their clients’ lives, one household at a time. This relationship between partners is much more than a friendship. Edward and Stephen Rudloff are brothers who have renovated and built custom homes together paying close attention to detail. They are carpenters by trade and understand concept and execution. RUDLOFF CUSTOM BUILDERS will provide services for you with the highest level of professionalism, quality, detail, punctuality and craftsmanship, every step of the way along our journey together.
Specializing in residential construction allows us to connect with our clients early in the design phase to ensure that every detail is captured as you imagined. One stop shopping is essentially what you will receive with RUDLOFF CUSTOM BUILDERS from design of your project to the construction of your dreams, executed by on-site project managers and skilled craftsmen. Our concept: envision our client’s ideas and make them a reality. Our mission: CREATING LIFETIME RELATIONSHIPS BUILT ON TRUST AND INTEGRITY.
Photo Credit: JMB Photoworks
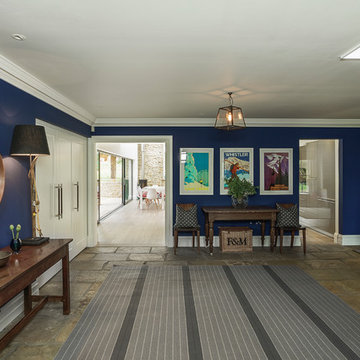
Photograph by martingardner.com
Пример оригинального дизайна: узкая прихожая в стиле неоклассика (современная классика) с синими стенами, полом из известняка и бежевым полом
Пример оригинального дизайна: узкая прихожая в стиле неоклассика (современная классика) с синими стенами, полом из известняка и бежевым полом
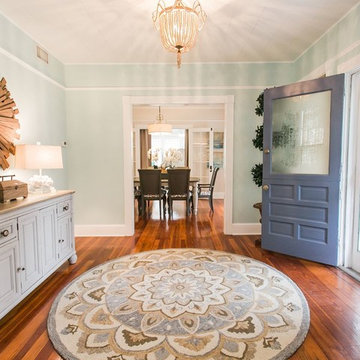
Идея дизайна: фойе среднего размера в морском стиле с синими стенами, паркетным полом среднего тона, голландской входной дверью и синей входной дверью
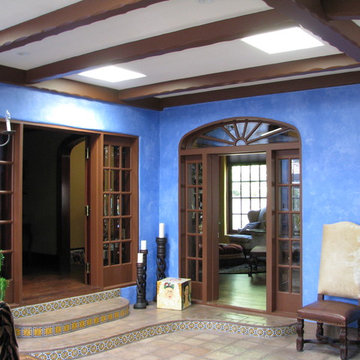
This Spanish Revival style home in the historic Willo neighborhood of Phoenix AZ was due for a total remodel on it's entry room, or as the homeowners call it, their Portico.
The space just inside the front door was originally a covered walk area or portico with an adjacent courtyard. In years past previous homeowners had covered the courtyard area with a fiberglass roof and at some time enclosed the area with nice windows that matched the existing home.
Our remodel involved removing everything that betrayed the homes historic character, and replacing them with more appropriate Spanish Colonial Revival features.
For more info and photos visit...
http://www.homeworkremodels.net/award-winning-remodel.html
1
