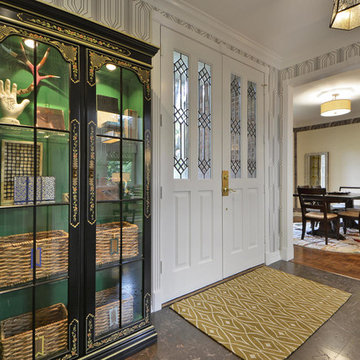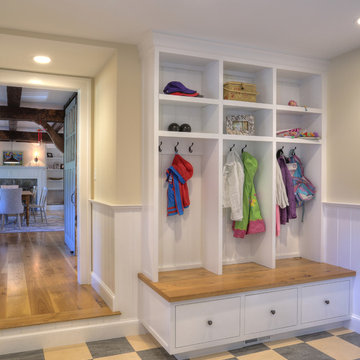Прихожая – фото дизайна интерьера
Сортировать:
Бюджет
Сортировать:Популярное за сегодня
141 - 160 из 6 148 фото
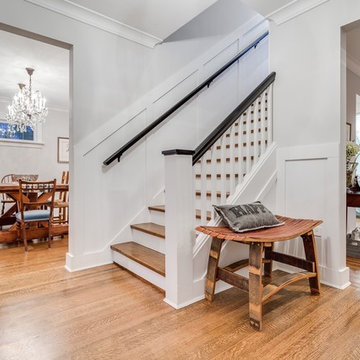
Photography: 360hometours.ca
A Charming Cape Cod Home in West Vancouver underwent a full renovation and redesign by Tina McCabe of McCabe Design & Interiors. The homeowners wanted to keep the original character of the home whilst giving their home a complete makeover. The kitchen space was expanded by opening up the kitchen and dining room, adding French doors off the kitchen to a new deck, and moving the powder room as much as the existing plumbing allowed. A custom kitchen design with custom cabinets and storage was created. A custom "princess bathroom" was created by adding more floor space from the adjacent bedroom and hallway, designing custom millworker, and specifying equisite tile from New Jersey. The home also received refinished hardwood floors, new moulding and millwork, pot lights throughout and custom lighting fixtures, wainscotting, and a new coat of paint. Finally, the laundry was moved upstairs from the basement for ease of use.
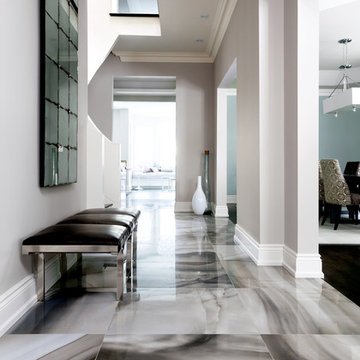
Свежая идея для дизайна: фойе в современном стиле с серыми стенами и серым полом - отличное фото интерьера

Custom mahogany double doors and hand cut stone for exterior masonry
combined with stained cedar shingles
Источник вдохновения для домашнего уюта: прихожая в классическом стиле с двустворчатой входной дверью и входной дверью из темного дерева
Источник вдохновения для домашнего уюта: прихожая в классическом стиле с двустворчатой входной дверью и входной дверью из темного дерева
Find the right local pro for your project

The owners travel up the grand staircase to get to the private bedrooms. The main level welcomes you in with a large kitchen and family room. The great room also has an inviting dining area in the center of the great room.

Идея дизайна: маленький тамбур в стиле модернизм с бежевыми стенами, светлым паркетным полом, одностворчатой входной дверью, входной дверью из темного дерева и коричневым полом для на участке и в саду
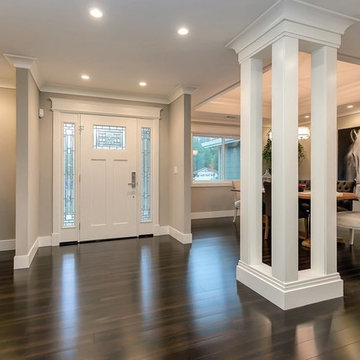
Стильный дизайн: входная дверь среднего размера в стиле неоклассика (современная классика) с серыми стенами, темным паркетным полом, одностворчатой входной дверью и белой входной дверью - последний тренд
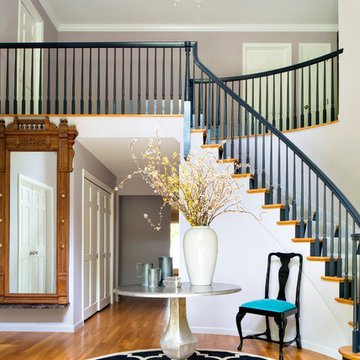
Using a bold Indoor/Outdoor area rug in the entrance foyer is a perfect example illustrating that you do not have to sacrifice practicality for high-design. The silver table from Z Galleries adds a touch of elegance as well as serving as a practical surface to place keys, bags, etc. Bannister, railings and stair risers painted "almost" black" and cause you to gaze up to the chandelier. Wide crown molding was installed and painted in high gloss to contrast with the sophisticated gray-mauve color that was painted on the walls. Photography: Adam Macchia
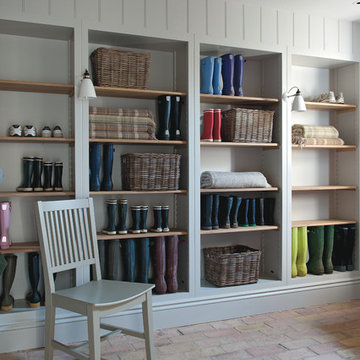
Polly Eltes
Идея дизайна: большой тамбур в стиле кантри с кирпичным полом и белыми стенами
Идея дизайна: большой тамбур в стиле кантри с кирпичным полом и белыми стенами
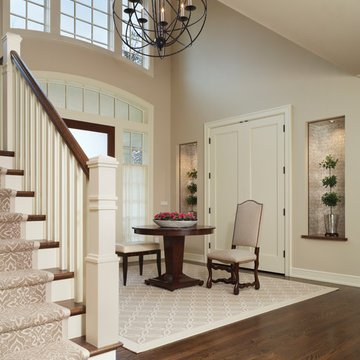
© Beth Singer Photographer
Пример оригинального дизайна: прихожая в классическом стиле
Пример оригинального дизайна: прихожая в классическом стиле
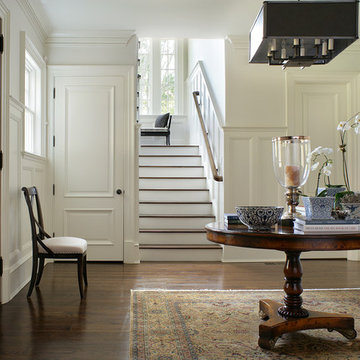
Peter Rymwid
Идея дизайна: большое фойе в классическом стиле с белыми стенами, темным паркетным полом, одностворчатой входной дверью и входной дверью из темного дерева
Идея дизайна: большое фойе в классическом стиле с белыми стенами, темным паркетным полом, одностворчатой входной дверью и входной дверью из темного дерева
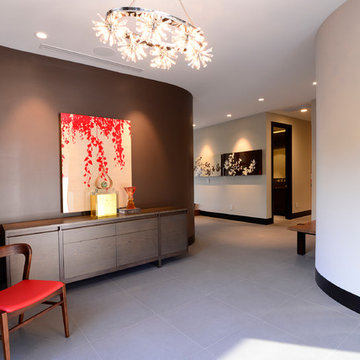
This entryway has curved walls for architectural interest, pleasingly leading into the house interior. The black baseboard was installed to be flush with the wall surface, which has a very sleek look!
Photo by Marcie Heitzmann
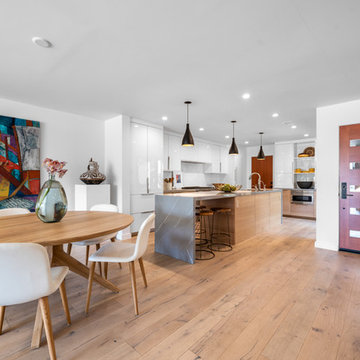
Our client had been living in her beautiful lakeside retreat for about 3 years. All around were stunning views of the lake and mountains, but the view from inside was minimal. It felt dark and closed off from the gorgeous waterfront mere feet away. She desired a bigger kitchen, natural light, and a contemporary look. Referred to JRP by a subcontractor our client walked into the showroom one day, took one look at the modern kitchen in our design center, and was inspired!
After talking about the frustrations of dark spaces and limitations when entertaining groups of friends, the homeowner and the JRP design team emerged with a new vision. Two walls between the living room and kitchen would be eliminated and structural revisions were needed for a common wall shared a wall with a neighbor. With the wall removals and the addition of multiple slider doors, the main level now has an open layout.
Everything in the home went from dark to luminous as sunlight could now bounce off white walls to illuminate both spaces. Our aim was to create a beautiful modern kitchen which fused the necessities of a functional space with the elegant form of the contemporary aesthetic. The kitchen playfully mixes frameless white upper with horizontal grain oak lower cabinets and a fun diagonal white tile backsplash. Gorgeous grey Cambria quartz with white veining meets them both in the middle. The large island with integrated barstool area makes it functional and a great entertaining space.
The master bedroom received a mini facelift as well. White never fails to give your bedroom a timeless look. The beautiful, bright marble shower shows what's possible when mixing tile shape, size, and color. The marble mosaic tiles in the shower pan are especially bold paired with black matte plumbing fixtures and gives the shower a striking visual.
Layers, light, consistent intention, and fun! - paired with beautiful, unique designs and a personal touch created this beautiful home that does not go unnoticed.
PROJECT DETAILS:
• Style: Contemporary
• Colors: Neutrals
• Countertops: Cambria Quartz, Luxury Series, Queen Anne
• Kitchen Cabinets: Slab, Overlay Frameless
Uppers: Blanco
Base: Horizontal Grain Oak
• Hardware/Plumbing Fixture Finish: Kitchen – Stainless Steel
• Lighting Fixtures:
• Flooring:
Hardwood: Siberian Oak with Fossil Stone finish
• Tile/Backsplash:
Kitchen Backsplash: White/Clear Glass
Master Bath Floor: Ann Sacks Benton Mosaics Marble
Master Bath Surround: Ann Sacks White Thassos Marble
Photographer: Andrew – Open House VC

Exterior Stone wraps into the entry as a textural backdrop for a bold wooden pivot door. Dark wood details contrast white walls and a light grey floor.
Photo: Roger Davies
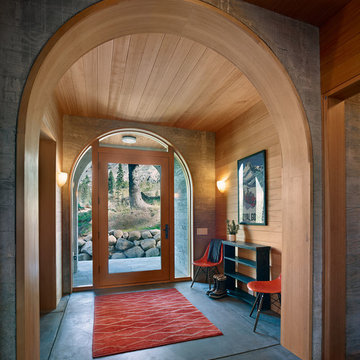
Bruce Damonte
На фото: прихожая в стиле рустика с одностворчатой входной дверью, стеклянной входной дверью и серым полом
На фото: прихожая в стиле рустика с одностворчатой входной дверью, стеклянной входной дверью и серым полом
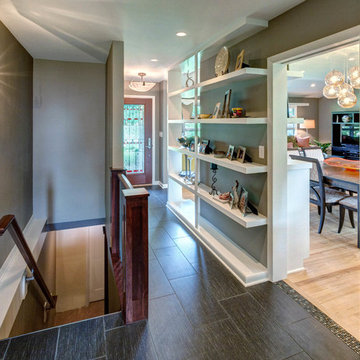
The homeowners transformed their old entry from the garage into an open concept mudroom. With a durable porcelain tile floor, the family doesn't have to worry about the winter months ruining their floor.
The door to the basement was removed and opened up to allow for a new banister and stained wood railing to match the mudroom cabinetry. Now the mudroom transitions to the kitchen and the front entry allowing the perfect flow for entertaining.
Transitioning from a wood floor into a tile foyer can sometimes be too blunt. With this project we added a glass mosaic tile allowing an awesome transition to flow from one material to the other.
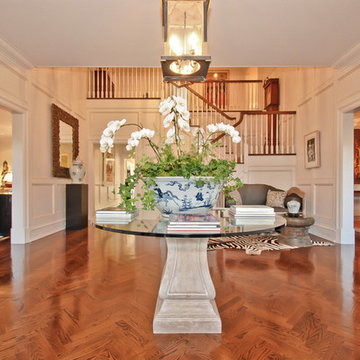
На фото: большое фойе в классическом стиле с белыми стенами и паркетным полом среднего тона с
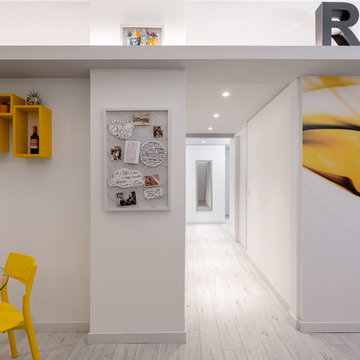
La vista dall'ingresso sul corridoio principale.
| Foto di Filippo Vinardi |
На фото: маленькое фойе в современном стиле с белыми стенами, полом из ламината, одностворчатой входной дверью, белой входной дверью и серым полом для на участке и в саду
На фото: маленькое фойе в современном стиле с белыми стенами, полом из ламината, одностворчатой входной дверью, белой входной дверью и серым полом для на участке и в саду
Прихожая – фото дизайна интерьера
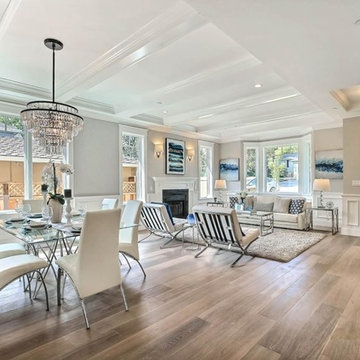
This exquisitely crafted, custom home designed by Arch Studio, Inc., and built by GSI Homes was just completed in 2017 and is ready to be enjoyed.
На фото: входная дверь среднего размера в стиле кантри с серыми стенами, паркетным полом среднего тона, одностворчатой входной дверью, входной дверью из темного дерева и серым полом
На фото: входная дверь среднего размера в стиле кантри с серыми стенами, паркетным полом среднего тона, одностворчатой входной дверью, входной дверью из темного дерева и серым полом
8
