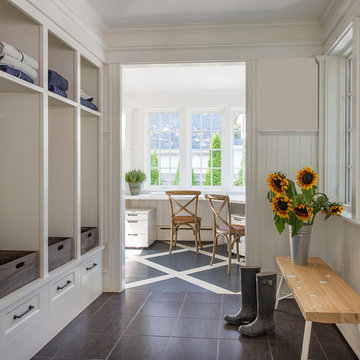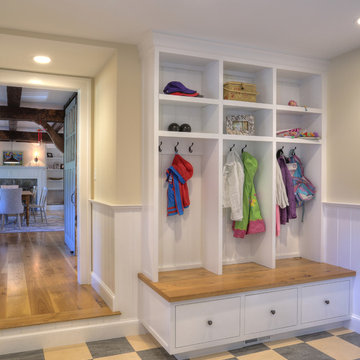Тамбур – фото дизайна интерьера
Сортировать:
Бюджет
Сортировать:Популярное за сегодня
1 - 20 из 77 фото
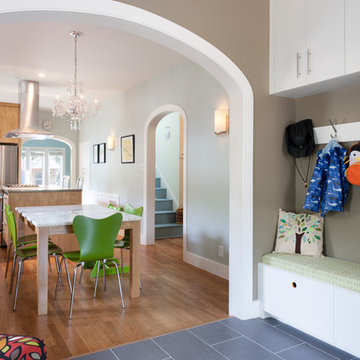
Architect: Cindy Black of Hello Kitchen; Photography by Whit Preston
На фото: тамбур со шкафом для обуви в современном стиле с серыми стенами и серым полом
На фото: тамбур со шкафом для обуви в современном стиле с серыми стенами и серым полом
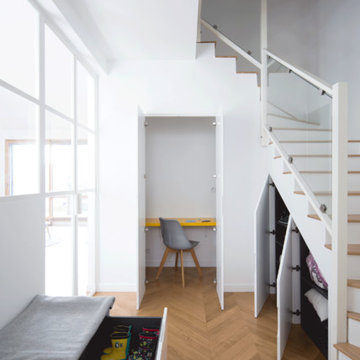
Philippe Billard
Свежая идея для дизайна: тамбур в современном стиле с белыми стенами и светлым паркетным полом - отличное фото интерьера
Свежая идея для дизайна: тамбур в современном стиле с белыми стенами и светлым паркетным полом - отличное фото интерьера
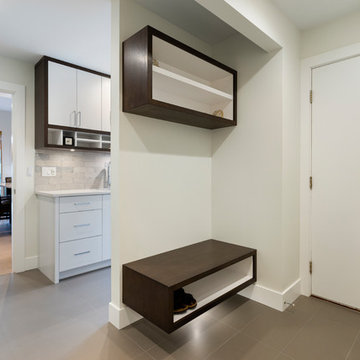
photography: Paul Grdina
Стильный дизайн: маленький тамбур в современном стиле с белыми стенами, полом из керамогранита, одностворчатой входной дверью, белой входной дверью и серым полом для на участке и в саду - последний тренд
Стильный дизайн: маленький тамбур в современном стиле с белыми стенами, полом из керамогранита, одностворчатой входной дверью, белой входной дверью и серым полом для на участке и в саду - последний тренд
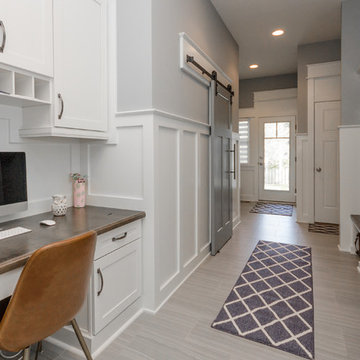
K.C.Ferrill with Dream Home Media LLC.
Пример оригинального дизайна: тамбур в стиле неоклассика (современная классика) с белыми стенами и серым полом
Пример оригинального дизайна: тамбур в стиле неоклассика (современная классика) с белыми стенами и серым полом
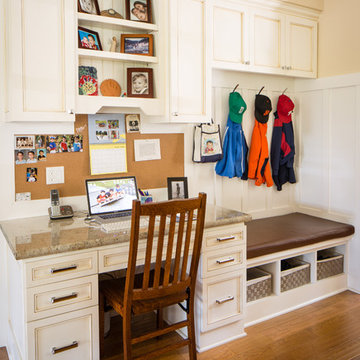
To maximize the functionality of the lower level, the rear entry includes a built-in workspace, bench and storage for the kids' jackets/backpacks.
Photographer: Tyler Chartier
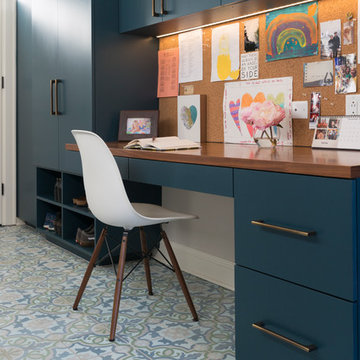
Tyler Mallory
Свежая идея для дизайна: тамбур среднего размера со шкафом для обуви в стиле неоклассика (современная классика) с белыми стенами и разноцветным полом - отличное фото интерьера
Свежая идея для дизайна: тамбур среднего размера со шкафом для обуви в стиле неоклассика (современная классика) с белыми стенами и разноцветным полом - отличное фото интерьера
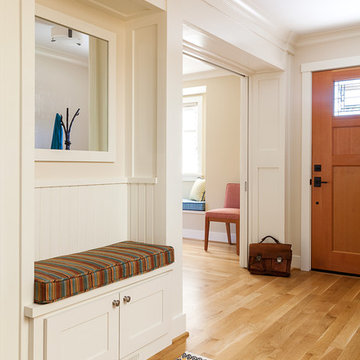
The entry has a mirror for checking your look, and shoe bench so you can avoid tracking pollutants from outdoors into your home. The bench cushion is made with natural latex foam.
Photo-Michele Lee Willson
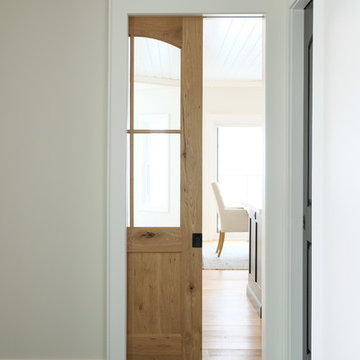
This beautiful, modern farm style custom home was elevated into a sophisticated design with layers of warm whites, panelled walls, t&g ceilings and natural granite stone.
It's built on top of an escarpment designed with large windows that has a spectacular view from every angle.
There are so many custom details that make this home so special. From the custom front entry mahogany door, white oak sliding doors, antiqued pocket doors, herringbone slate floors, a dog shower, to the specially designed room to store their firewood for their 20-foot high custom stone fireplace.
Other added bonus features include the four-season room with a cathedral wood panelled ceiling, large windows on every side to take in the breaking views, and a 1600 sqft fully finished detached heated garage.
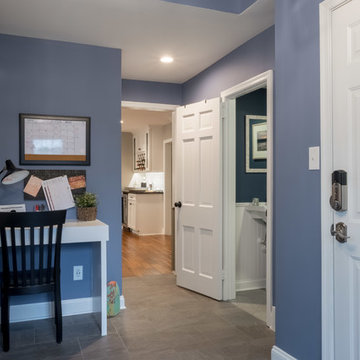
We met these clients through a referral from a previous client. We renovated several rooms in their traditional-style farmhouse in Abington. The kitchen is farmhouse chic, with white cabinetry, black granite counters, Carrara marble subway tile backsplash, and a beverage center. The large island, with its white quartz counter, is multi-functional, with seating for five at the counter and a bench on the end with more seating, a microwave door, a prep sink and a large area for prep work, and loads of storage. The kitchen includes a large sitting area with a corner fireplace and wall mounted television.
The multi-purpose mud room has custom built lockers for coats, shoes and bags, a built-in desk and shelving, and even space for kids to play! All three bathrooms use black and white in varied materials to create clean, classic spaces.
RUDLOFF Custom Builders has won Best of Houzz for Customer Service in 2014, 2015 2016 and 2017. We also were voted Best of Design in 2016, 2017 and 2018, which only 2% of professionals receive. Rudloff Custom Builders has been featured on Houzz in their Kitchen of the Week, What to Know About Using Reclaimed Wood in the Kitchen as well as included in their Bathroom WorkBook article. We are a full service, certified remodeling company that covers all of the Philadelphia suburban area. This business, like most others, developed from a friendship of young entrepreneurs who wanted to make a difference in their clients’ lives, one household at a time. This relationship between partners is much more than a friendship. Edward and Stephen Rudloff are brothers who have renovated and built custom homes together paying close attention to detail. They are carpenters by trade and understand concept and execution. RUDLOFF CUSTOM BUILDERS will provide services for you with the highest level of professionalism, quality, detail, punctuality and craftsmanship, every step of the way along our journey together.
Specializing in residential construction allows us to connect with our clients early in the design phase to ensure that every detail is captured as you imagined. One stop shopping is essentially what you will receive with RUDLOFF CUSTOM BUILDERS from design of your project to the construction of your dreams, executed by on-site project managers and skilled craftsmen. Our concept: envision our client’s ideas and make them a reality. Our mission: CREATING LIFETIME RELATIONSHIPS BUILT ON TRUST AND INTEGRITY.
Photo Credit: JMB Photoworks
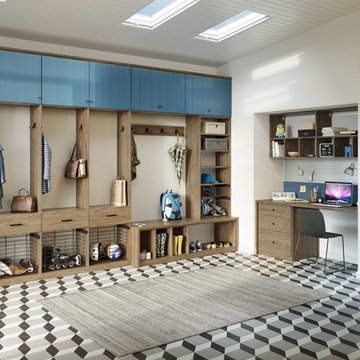
Пример оригинального дизайна: большой тамбур в стиле неоклассика (современная классика) с белыми стенами
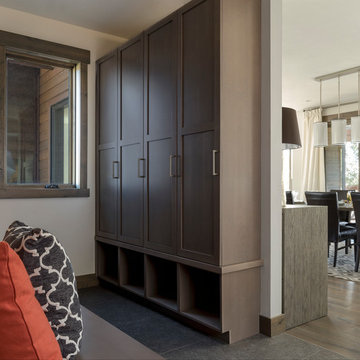
Mudroom with built-in ski lockers and shelves
Пример оригинального дизайна: большой тамбур в стиле модернизм с полом из керамогранита
Пример оригинального дизайна: большой тамбур в стиле модернизм с полом из керамогранита

Идея дизайна: маленький тамбур в стиле модернизм с бежевыми стенами, светлым паркетным полом, одностворчатой входной дверью, входной дверью из темного дерева и коричневым полом для на участке и в саду
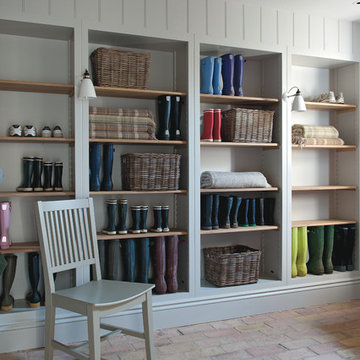
Polly Eltes
Идея дизайна: большой тамбур в стиле кантри с кирпичным полом и белыми стенами
Идея дизайна: большой тамбур в стиле кантри с кирпичным полом и белыми стенами
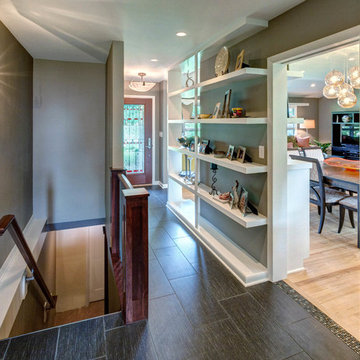
The homeowners transformed their old entry from the garage into an open concept mudroom. With a durable porcelain tile floor, the family doesn't have to worry about the winter months ruining their floor.
The door to the basement was removed and opened up to allow for a new banister and stained wood railing to match the mudroom cabinetry. Now the mudroom transitions to the kitchen and the front entry allowing the perfect flow for entertaining.
Transitioning from a wood floor into a tile foyer can sometimes be too blunt. With this project we added a glass mosaic tile allowing an awesome transition to flow from one material to the other.
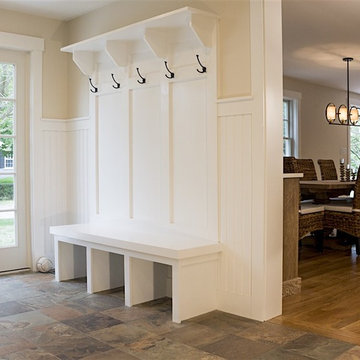
Mike Ciolino
На фото: тамбур среднего размера в стиле неоклассика (современная классика) с бежевыми стенами, полом из сланца, одностворчатой входной дверью, белой входной дверью и коричневым полом с
На фото: тамбур среднего размера в стиле неоклассика (современная классика) с бежевыми стенами, полом из сланца, одностворчатой входной дверью, белой входной дверью и коричневым полом с
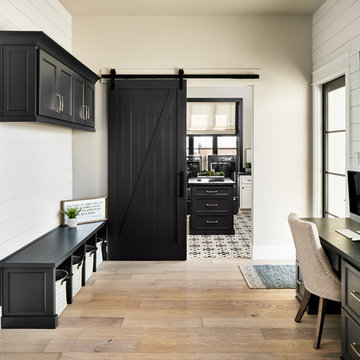
Matthew Niemann Photography
www.matthewniemann.com
Источник вдохновения для домашнего уюта: тамбур в стиле неоклассика (современная классика) с белыми стенами, светлым паркетным полом, одностворчатой входной дверью, стеклянной входной дверью и бежевым полом
Источник вдохновения для домашнего уюта: тамбур в стиле неоклассика (современная классика) с белыми стенами, светлым паркетным полом, одностворчатой входной дверью, стеклянной входной дверью и бежевым полом
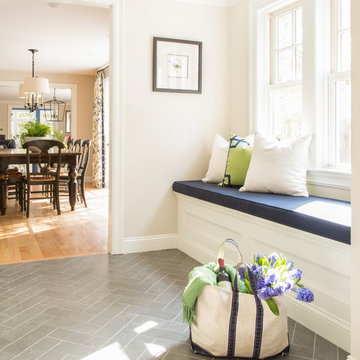
Kyle Caldwell
Пример оригинального дизайна: маленький тамбур в классическом стиле с бежевыми стенами и полом из керамогранита для на участке и в саду
Пример оригинального дизайна: маленький тамбур в классическом стиле с бежевыми стенами и полом из керамогранита для на участке и в саду
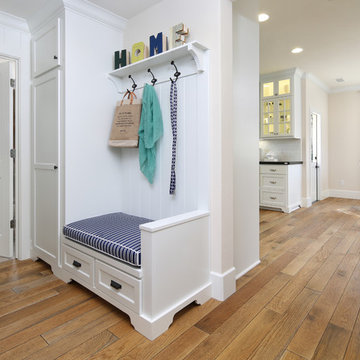
Свежая идея для дизайна: тамбур в классическом стиле с белыми стенами и паркетным полом среднего тона - отличное фото интерьера
Тамбур – фото дизайна интерьера
1
