Прихожая с серым полом – фото дизайна интерьера
Сортировать:
Бюджет
Сортировать:Популярное за сегодня
1 - 20 из 127 фото
1 из 3

Photo credit: Rafael Soldi
На фото: фойе в стиле ретро с белыми стенами, одностворчатой входной дверью, входной дверью из дерева среднего тона и серым полом
На фото: фойе в стиле ретро с белыми стенами, одностворчатой входной дверью, входной дверью из дерева среднего тона и серым полом
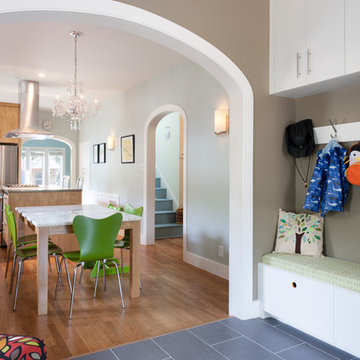
Architect: Cindy Black of Hello Kitchen; Photography by Whit Preston
На фото: тамбур со шкафом для обуви в современном стиле с серыми стенами и серым полом
На фото: тамбур со шкафом для обуви в современном стиле с серыми стенами и серым полом
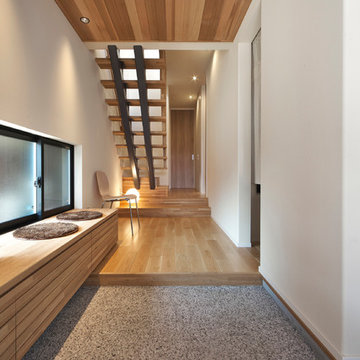
Источник вдохновения для домашнего уюта: узкая прихожая в восточном стиле с белыми стенами и серым полом
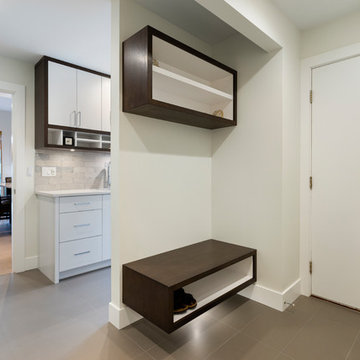
photography: Paul Grdina
Стильный дизайн: маленький тамбур в современном стиле с белыми стенами, полом из керамогранита, одностворчатой входной дверью, белой входной дверью и серым полом для на участке и в саду - последний тренд
Стильный дизайн: маленький тамбур в современном стиле с белыми стенами, полом из керамогранита, одностворчатой входной дверью, белой входной дверью и серым полом для на участке и в саду - последний тренд
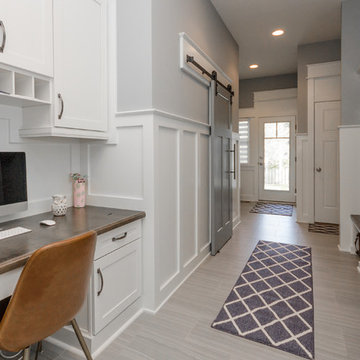
K.C.Ferrill with Dream Home Media LLC.
Пример оригинального дизайна: тамбур в стиле неоклассика (современная классика) с белыми стенами и серым полом
Пример оригинального дизайна: тамбур в стиле неоклассика (современная классика) с белыми стенами и серым полом
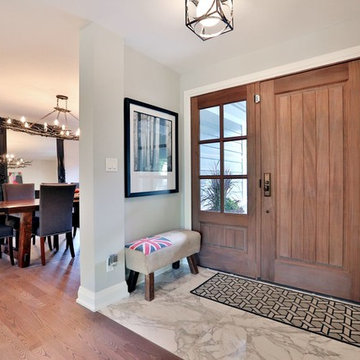
На фото: входная дверь в стиле неоклассика (современная классика) с серыми стенами, одностворчатой входной дверью, коричневой входной дверью и серым полом с
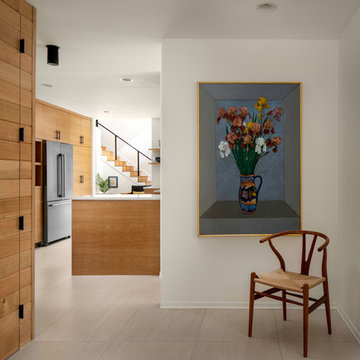
Photo by Caleb Vandermeer Photography
Стильный дизайн: маленький вестибюль в стиле ретро с белыми стенами, полом из керамогранита, одностворчатой входной дверью и серым полом для на участке и в саду - последний тренд
Стильный дизайн: маленький вестибюль в стиле ретро с белыми стенами, полом из керамогранита, одностворчатой входной дверью и серым полом для на участке и в саду - последний тренд
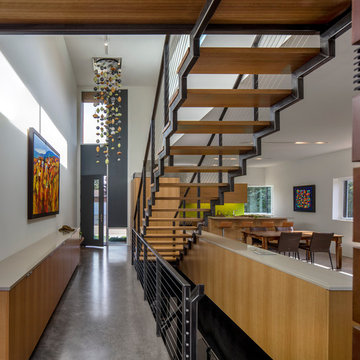
Photographer: Bill Timmerman
Builder: Jillian Builders
Стильный дизайн: фойе в стиле модернизм с белыми стенами, бетонным полом, одностворчатой входной дверью, серой входной дверью и серым полом - последний тренд
Стильный дизайн: фойе в стиле модернизм с белыми стенами, бетонным полом, одностворчатой входной дверью, серой входной дверью и серым полом - последний тренд
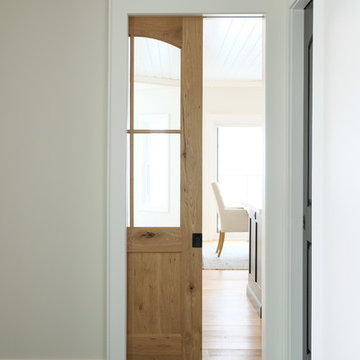
This beautiful, modern farm style custom home was elevated into a sophisticated design with layers of warm whites, panelled walls, t&g ceilings and natural granite stone.
It's built on top of an escarpment designed with large windows that has a spectacular view from every angle.
There are so many custom details that make this home so special. From the custom front entry mahogany door, white oak sliding doors, antiqued pocket doors, herringbone slate floors, a dog shower, to the specially designed room to store their firewood for their 20-foot high custom stone fireplace.
Other added bonus features include the four-season room with a cathedral wood panelled ceiling, large windows on every side to take in the breaking views, and a 1600 sqft fully finished detached heated garage.
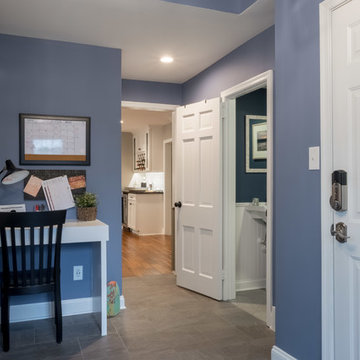
We met these clients through a referral from a previous client. We renovated several rooms in their traditional-style farmhouse in Abington. The kitchen is farmhouse chic, with white cabinetry, black granite counters, Carrara marble subway tile backsplash, and a beverage center. The large island, with its white quartz counter, is multi-functional, with seating for five at the counter and a bench on the end with more seating, a microwave door, a prep sink and a large area for prep work, and loads of storage. The kitchen includes a large sitting area with a corner fireplace and wall mounted television.
The multi-purpose mud room has custom built lockers for coats, shoes and bags, a built-in desk and shelving, and even space for kids to play! All three bathrooms use black and white in varied materials to create clean, classic spaces.
RUDLOFF Custom Builders has won Best of Houzz for Customer Service in 2014, 2015 2016 and 2017. We also were voted Best of Design in 2016, 2017 and 2018, which only 2% of professionals receive. Rudloff Custom Builders has been featured on Houzz in their Kitchen of the Week, What to Know About Using Reclaimed Wood in the Kitchen as well as included in their Bathroom WorkBook article. We are a full service, certified remodeling company that covers all of the Philadelphia suburban area. This business, like most others, developed from a friendship of young entrepreneurs who wanted to make a difference in their clients’ lives, one household at a time. This relationship between partners is much more than a friendship. Edward and Stephen Rudloff are brothers who have renovated and built custom homes together paying close attention to detail. They are carpenters by trade and understand concept and execution. RUDLOFF CUSTOM BUILDERS will provide services for you with the highest level of professionalism, quality, detail, punctuality and craftsmanship, every step of the way along our journey together.
Specializing in residential construction allows us to connect with our clients early in the design phase to ensure that every detail is captured as you imagined. One stop shopping is essentially what you will receive with RUDLOFF CUSTOM BUILDERS from design of your project to the construction of your dreams, executed by on-site project managers and skilled craftsmen. Our concept: envision our client’s ideas and make them a reality. Our mission: CREATING LIFETIME RELATIONSHIPS BUILT ON TRUST AND INTEGRITY.
Photo Credit: JMB Photoworks
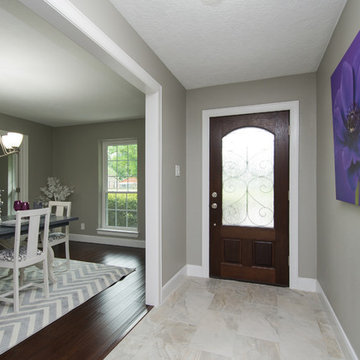
Sold first week above asking!
Идея дизайна: узкая прихожая среднего размера в стиле неоклассика (современная классика) с серыми стенами, полом из керамогранита, одностворчатой входной дверью, входной дверью из темного дерева и серым полом
Идея дизайна: узкая прихожая среднего размера в стиле неоклассика (современная классика) с серыми стенами, полом из керамогранита, одностворчатой входной дверью, входной дверью из темного дерева и серым полом
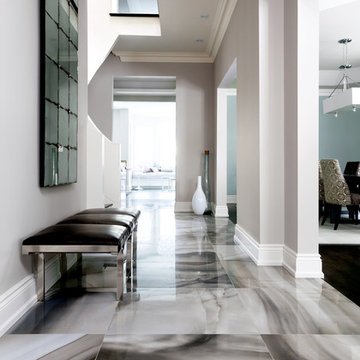
Свежая идея для дизайна: фойе в современном стиле с серыми стенами и серым полом - отличное фото интерьера
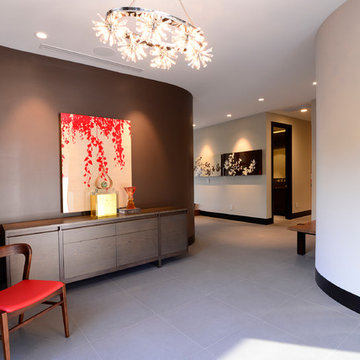
This entryway has curved walls for architectural interest, pleasingly leading into the house interior. The black baseboard was installed to be flush with the wall surface, which has a very sleek look!
Photo by Marcie Heitzmann

Exterior Stone wraps into the entry as a textural backdrop for a bold wooden pivot door. Dark wood details contrast white walls and a light grey floor.
Photo: Roger Davies
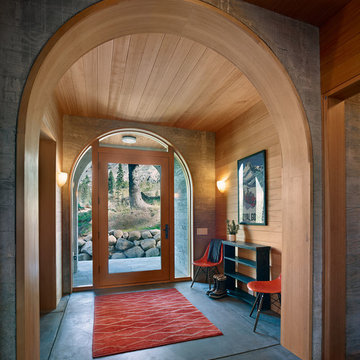
Bruce Damonte
На фото: прихожая в стиле рустика с одностворчатой входной дверью, стеклянной входной дверью и серым полом
На фото: прихожая в стиле рустика с одностворчатой входной дверью, стеклянной входной дверью и серым полом
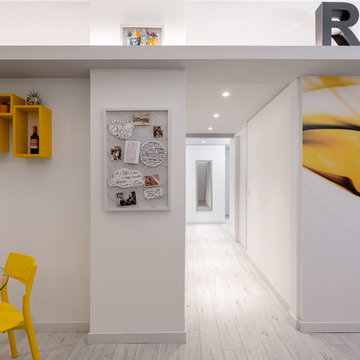
La vista dall'ingresso sul corridoio principale.
| Foto di Filippo Vinardi |
На фото: маленькое фойе в современном стиле с белыми стенами, полом из ламината, одностворчатой входной дверью, белой входной дверью и серым полом для на участке и в саду
На фото: маленькое фойе в современном стиле с белыми стенами, полом из ламината, одностворчатой входной дверью, белой входной дверью и серым полом для на участке и в саду
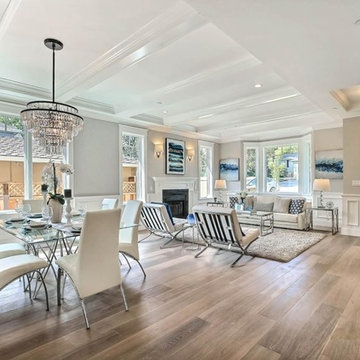
This exquisitely crafted, custom home designed by Arch Studio, Inc., and built by GSI Homes was just completed in 2017 and is ready to be enjoyed.
На фото: входная дверь среднего размера в стиле кантри с серыми стенами, паркетным полом среднего тона, одностворчатой входной дверью, входной дверью из темного дерева и серым полом
На фото: входная дверь среднего размера в стиле кантри с серыми стенами, паркетным полом среднего тона, одностворчатой входной дверью, входной дверью из темного дерева и серым полом
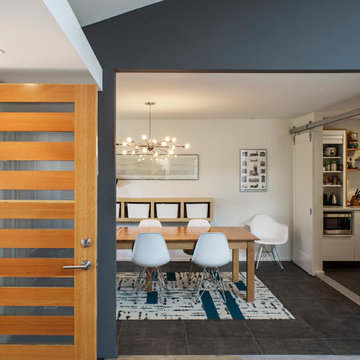
Pete Eckert
Идея дизайна: фойе среднего размера в стиле ретро с синими стенами, входной дверью из светлого дерева и серым полом
Идея дизайна: фойе среднего размера в стиле ретро с синими стенами, входной дверью из светлого дерева и серым полом
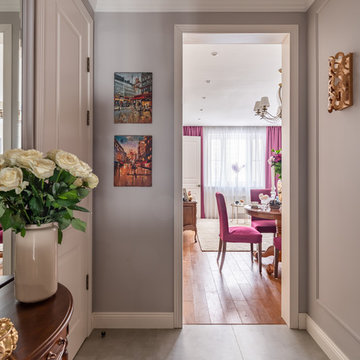
Фотограф: Василий Буланов
Стильный дизайн: маленькая узкая прихожая в классическом стиле с бежевыми стенами, полом из керамической плитки, одностворчатой входной дверью, белой входной дверью и серым полом для на участке и в саду - последний тренд
Стильный дизайн: маленькая узкая прихожая в классическом стиле с бежевыми стенами, полом из керамической плитки, одностворчатой входной дверью, белой входной дверью и серым полом для на участке и в саду - последний тренд
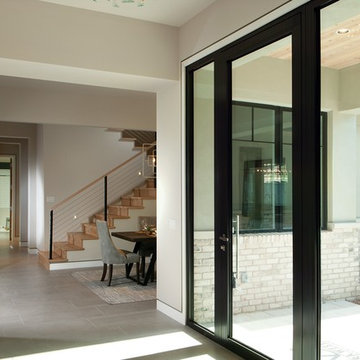
Идея дизайна: входная дверь среднего размера в современном стиле с серыми стенами, полом из керамогранита, поворотной входной дверью, стеклянной входной дверью и серым полом
Прихожая с серым полом – фото дизайна интерьера
1