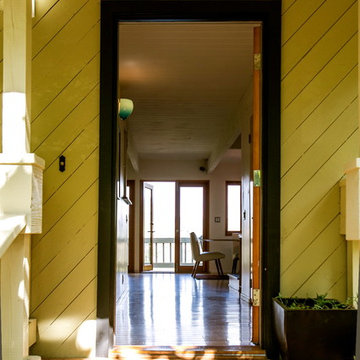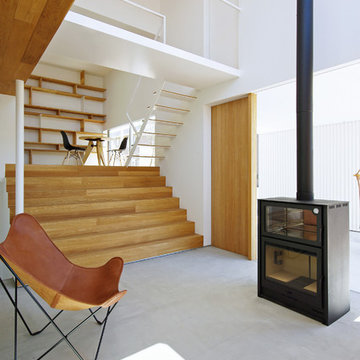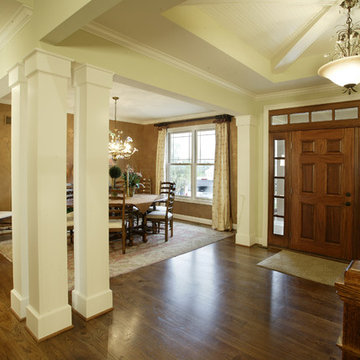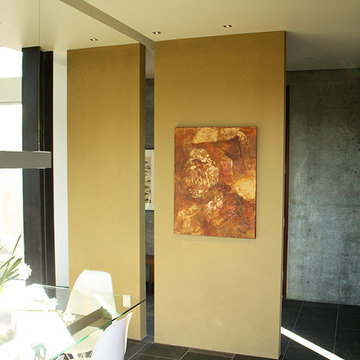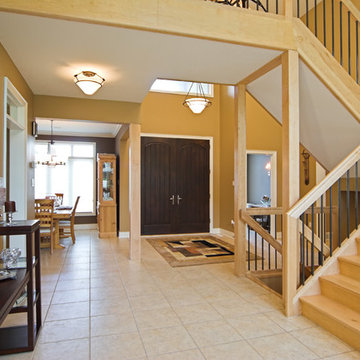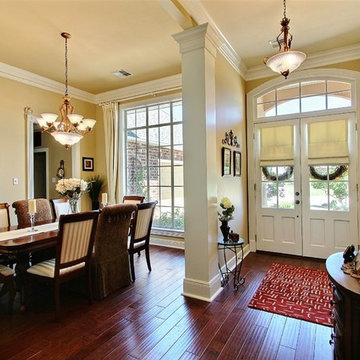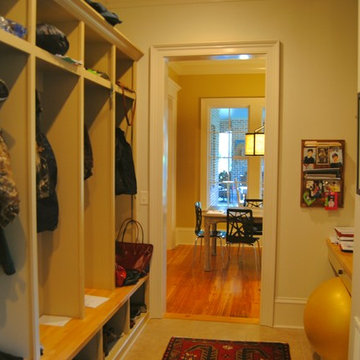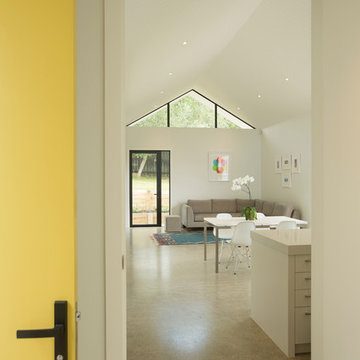Желтая прихожая – фото дизайна интерьера
Сортировать:
Бюджет
Сортировать:Популярное за сегодня
1 - 20 из 42 фото
1 из 3
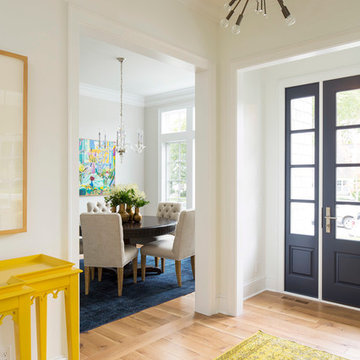
Martha O’Hara Interiors, Interior Design & Photo Styling | John Kraemer & Sons, Builder | Troy Thies, Photography | Ben Nelson, Designer | Please Note: All “related,” “similar,” and “sponsored” products tagged or listed by Houzz are not actual products pictured. They have not been approved by Martha O’Hara Interiors nor any of the professionals credited. For info about our work: design@oharainteriors.com
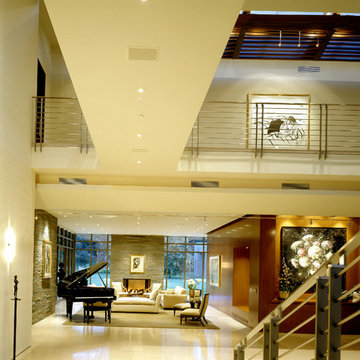
Источник вдохновения для домашнего уюта: фойе в стиле модернизм с белыми стенами, полом из известняка, поворотной входной дверью и стеклянной входной дверью
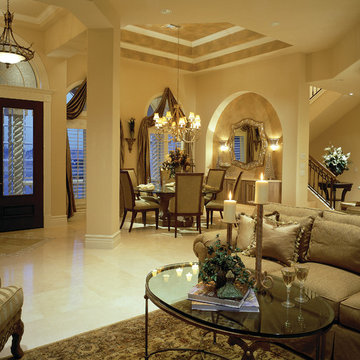
The Sater Design Collection's luxury, Mediterranean home plan "Saraceno" (Plan #6929).
http://saterdesign.com/product/saraceno/
Photo Credit: Laurence Taylor
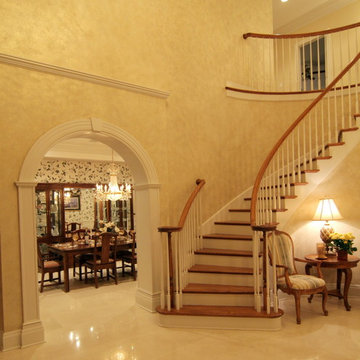
Источник вдохновения для домашнего уюта: большое фойе в классическом стиле с бежевыми стенами, полом из керамогранита, двустворчатой входной дверью и входной дверью из дерева среднего тона
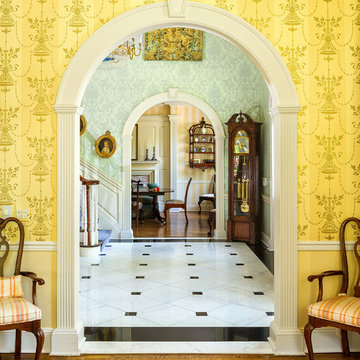
© Aaron Thompson
Пример оригинального дизайна: большое фойе в классическом стиле с зелеными стенами и гранитным полом
Пример оригинального дизайна: большое фойе в классическом стиле с зелеными стенами и гранитным полом
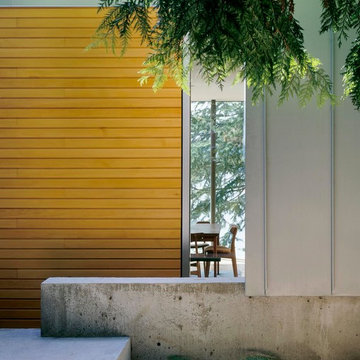
The house is located in the Southern Gulf Islands on the site of a former cottage. To the north and east the site is defined by public roads. New construction has been set back from the original structure and located on a strip of land to the west where there are views out over a secluded bay. This avoided the need to remove any trees, and at the same time made it possible to create a new entry for the house while retaining existing points of access onto the site for pedestrians and vehicles.
The foundation and lower level of the house are concrete and stucco. These materials anchor the house to its surroundings and create a base for lighter construction above. This includes a zinc roof that folds onto the north elevation to form both a wall and a canopy. Wood framing is exploited at both roof and floor levels and it cantilevers out on the south facing elevation to provide shading and underline the formal qualities of the house. Prefabricated roof trusses, designed with extensions of the top and bottom chords, articulate the prosaic assembly. The ottom chord has been extended so as to express the cubic ature of the interior volume and at the same time inscribe an obvious datum against which to read the varied topography of the site. The depth of the roof truss is revealed as a recessed mass between the elongated interior volume and its zinc clad wrapper.
The entrance to the house has been planned within a gap on the northern elevation. This gap is also referenced in section by slippages in the roof planes and the points
where the stair creates an opening in the floors. Protected external walls have been designed with a rain-screen cladding of horizontal slats of yellow cedar that define
areas of human habitation, entrances, decks and patios.
Photographed by Tom Arvan.
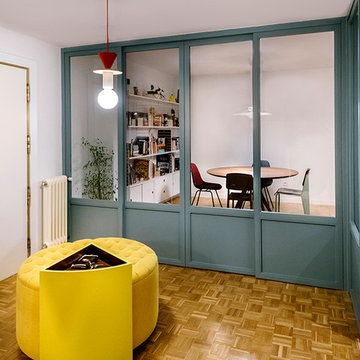
Jose Luis de Lara
Источник вдохновения для домашнего уюта: узкая прихожая в стиле фьюжн с белыми стенами, паркетным полом среднего тона, одностворчатой входной дверью и синей входной дверью
Источник вдохновения для домашнего уюта: узкая прихожая в стиле фьюжн с белыми стенами, паркетным полом среднего тона, одностворчатой входной дверью и синей входной дверью
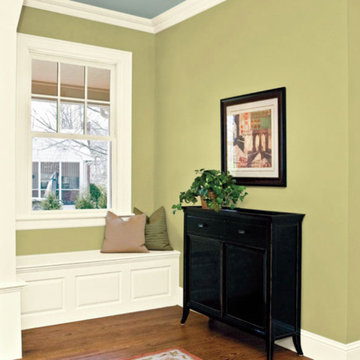
Пример оригинального дизайна: прихожая в классическом стиле с зелеными стенами, темным паркетным полом, одностворчатой входной дверью, входной дверью из дерева среднего тона и коричневым полом
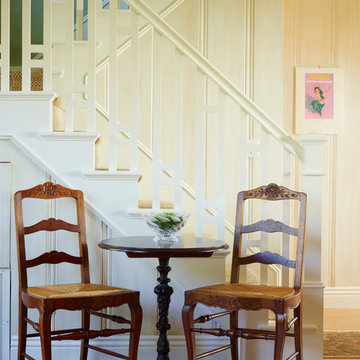
Entry Hall and Staircase for Residential Home in Laguna Beac
Пример оригинального дизайна: прихожая в классическом стиле
Пример оригинального дизайна: прихожая в классическом стиле
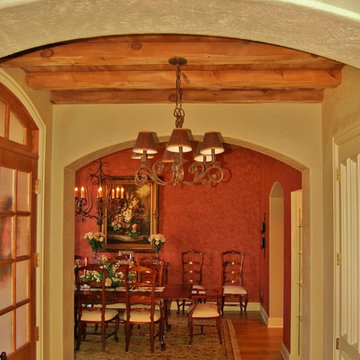
Wooden ceiling with beams in Foyer....Warm and Inviting!
Photo: Marc Ekhause
Пример оригинального дизайна: фойе среднего размера в классическом стиле с входной дверью из дерева среднего тона
Пример оригинального дизайна: фойе среднего размера в классическом стиле с входной дверью из дерева среднего тона
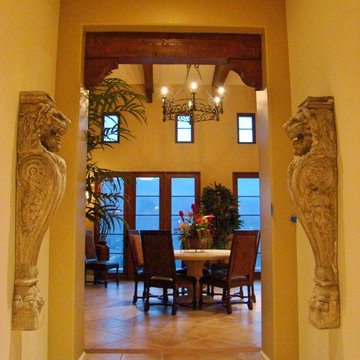
Источник вдохновения для домашнего уюта: узкая прихожая среднего размера в средиземноморском стиле с бежевыми стенами, полом из терракотовой плитки, одностворчатой входной дверью, входной дверью из дерева среднего тона и бежевым полом
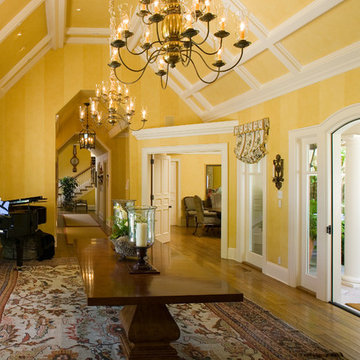
Schneider/Swinks
Источник вдохновения для домашнего уюта: прихожая в классическом стиле
Источник вдохновения для домашнего уюта: прихожая в классическом стиле
Желтая прихожая – фото дизайна интерьера
1
