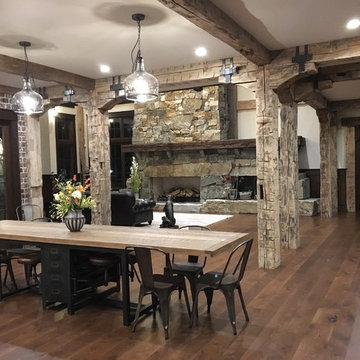Огромная прихожая – фото дизайна интерьера
Сортировать:
Бюджет
Сортировать:Популярное за сегодня
1 - 20 из 79 фото
1 из 3

Exterior Stone wraps into the entry as a textural backdrop for a bold wooden pivot door. Dark wood details contrast white walls and a light grey floor.
Photo: Roger Davies

A semi-open floor plan greets you as you enter this home. Custom staircase leading to the second floor showcases a custom entry table and a view of the family room and kitchen are down the hall. The blue themed dining room is designated by floor to ceiling columns. We had the pleasure of designing all of the wood work details in this home.
Photo: Stephen Allen

Entryway at Weston Modern project.
На фото: огромное фойе в стиле модернизм с белыми стенами, светлым паркетным полом, одностворчатой входной дверью и входной дверью из темного дерева с
На фото: огромное фойе в стиле модернизм с белыми стенами, светлым паркетным полом, одностворчатой входной дверью и входной дверью из темного дерева с
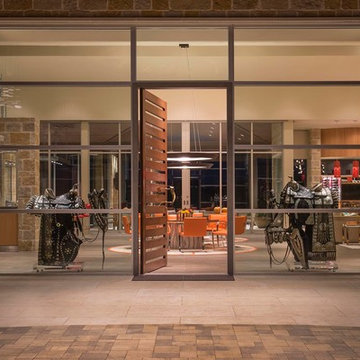
Danny Piassick
Источник вдохновения для домашнего уюта: огромная входная дверь в стиле ретро с бежевыми стенами, полом из керамогранита, поворотной входной дверью и входной дверью из дерева среднего тона
Источник вдохновения для домашнего уюта: огромная входная дверь в стиле ретро с бежевыми стенами, полом из керамогранита, поворотной входной дверью и входной дверью из дерева среднего тона
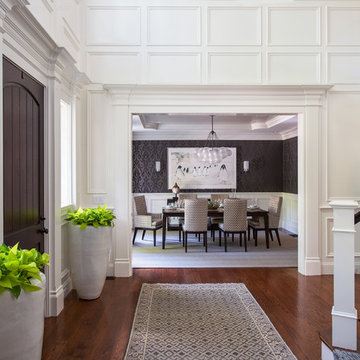
Идея дизайна: огромное фойе в классическом стиле с белыми стенами, темным паркетным полом и коричневым полом

Red Shutter Photography
На фото: огромное фойе в классическом стиле с бежевыми стенами, паркетным полом среднего тона и входной дверью из дерева среднего тона
На фото: огромное фойе в классическом стиле с бежевыми стенами, паркетным полом среднего тона и входной дверью из дерева среднего тона
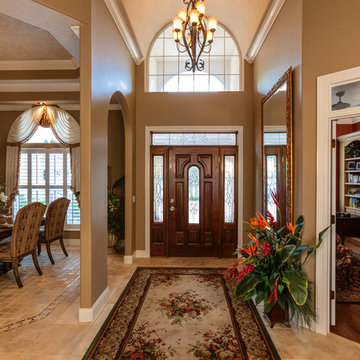
Rick Cooper Photography
На фото: огромная входная дверь в средиземноморском стиле с коричневыми стенами, полом из терракотовой плитки, одностворчатой входной дверью, входной дверью из темного дерева и бежевым полом с
На фото: огромная входная дверь в средиземноморском стиле с коричневыми стенами, полом из терракотовой плитки, одностворчатой входной дверью, входной дверью из темного дерева и бежевым полом с
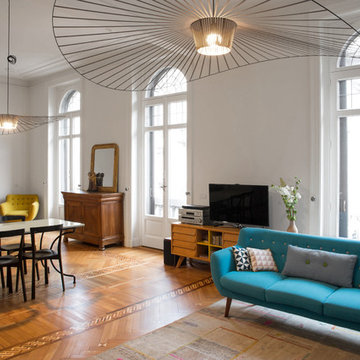
Идея дизайна: огромная прихожая в стиле модернизм с белыми стенами, паркетным полом среднего тона и разноцветным полом
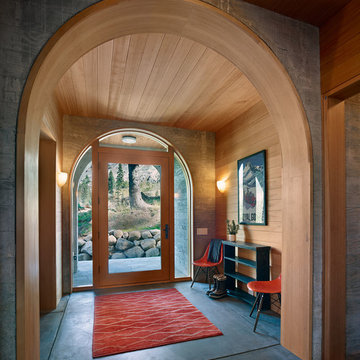
Стильный дизайн: огромная входная дверь в стиле рустика с бетонным полом, одностворчатой входной дверью, стеклянной входной дверью и серым полом - последний тренд
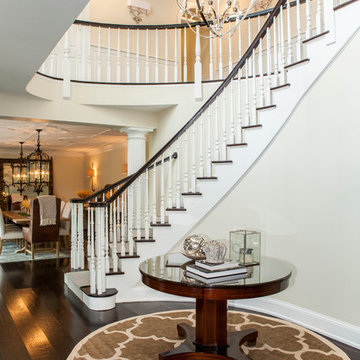
This grand 2 story open foyer has an eye catching curved staircase with a patterned carpet runner, dark treads and dark stained handrail. A round center hall walnut table graces the space and is visually balanced by the orb "globe" style hanging pendant fixture above it. The patterned oval rug plays homage to the coffered ceiling above and aids in bringing ones eye up to this beautifully designed space.
The dining room's decorative ceiling pattern is mimicked by the oval center hall rug.
Bronze colored large lanterns grace the dining room and create a visually exciting light source over the dining room table.
Dining room shaded wall sconces give additional ambient lighting.
2nd level shows paneled wainscot walls, and nickel shaded wall sconces along warm cream colored walls.
Philadelphia Magazine August 2014 issue to showcase its beauty and excellence.
Photo by Alicia's Art, LLC
RUDLOFF Custom Builders, is a residential construction company that connects with clients early in the design phase to ensure every detail of your project is captured just as you imagined. RUDLOFF Custom Builders will create the project of your dreams that is executed by on-site project managers and skilled craftsman, while creating lifetime client relationships that are build on trust and integrity.
We are a full service, certified remodeling company that covers all of the Philadelphia suburban area including West Chester, Gladwynne, Malvern, Wayne, Haverford and more.
As a 6 time Best of Houzz winner, we look forward to working with you on your next project.

Rising amidst the grand homes of North Howe Street, this stately house has more than 6,600 SF. In total, the home has seven bedrooms, six full bathrooms and three powder rooms. Designed with an extra-wide floor plan (21'-2"), achieved through side-yard relief, and an attached garage achieved through rear-yard relief, it is a truly unique home in a truly stunning environment.
The centerpiece of the home is its dramatic, 11-foot-diameter circular stair that ascends four floors from the lower level to the roof decks where panoramic windows (and views) infuse the staircase and lower levels with natural light. Public areas include classically-proportioned living and dining rooms, designed in an open-plan concept with architectural distinction enabling them to function individually. A gourmet, eat-in kitchen opens to the home's great room and rear gardens and is connected via its own staircase to the lower level family room, mud room and attached 2-1/2 car, heated garage.
The second floor is a dedicated master floor, accessed by the main stair or the home's elevator. Features include a groin-vaulted ceiling; attached sun-room; private balcony; lavishly appointed master bath; tremendous closet space, including a 120 SF walk-in closet, and; an en-suite office. Four family bedrooms and three bathrooms are located on the third floor.
This home was sold early in its construction process.
Nathan Kirkman
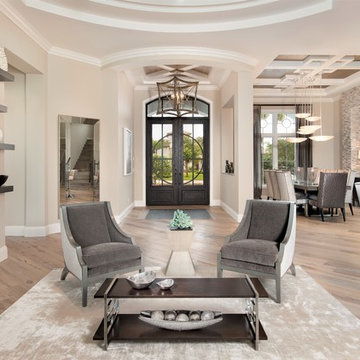
An open floor plan and ceilings upwards of 12’ make for a grand entry. Bay windows create opportunities for spectacular views and plenty of natural light, while a two-way fireplace adds a warm glow for the winter months.
The home was designed to showcase the features and amenities that any golf enthusiast would embrace. We wanted to create a home that not only capitalized on the breathtaking golf course views but also provided a place to entertain family and friends. Well appointed, with attention to every detail, each feature from inside to outside has been carefully thought-out.
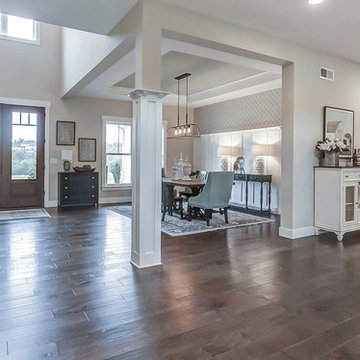
This grand 2-story home with first-floor owner’s suite includes a 3-car garage with spacious mudroom entry complete with built-in lockers. A stamped concrete walkway leads to the inviting front porch. Double doors open to the foyer with beautiful hardwood flooring that flows throughout the main living areas on the 1st floor. Sophisticated details throughout the home include lofty 10’ ceilings on the first floor and farmhouse door and window trim and baseboard. To the front of the home is the formal dining room featuring craftsman style wainscoting with chair rail and elegant tray ceiling. Decorative wooden beams adorn the ceiling in the kitchen, sitting area, and the breakfast area. The well-appointed kitchen features stainless steel appliances, attractive cabinetry with decorative crown molding, Hanstone countertops with tile backsplash, and an island with Cambria countertop. The breakfast area provides access to the spacious covered patio. A see-thru, stone surround fireplace connects the breakfast area and the airy living room. The owner’s suite, tucked to the back of the home, features a tray ceiling, stylish shiplap accent wall, and an expansive closet with custom shelving. The owner’s bathroom with cathedral ceiling includes a freestanding tub and custom tile shower. Additional rooms include a study with cathedral ceiling and rustic barn wood accent wall and a convenient bonus room for additional flexible living space. The 2nd floor boasts 3 additional bedrooms, 2 full bathrooms, and a loft that overlooks the living room.
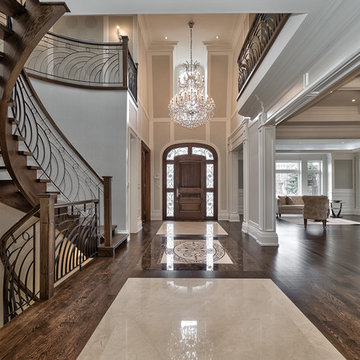
Стильный дизайн: огромное фойе в классическом стиле с бежевыми стенами, темным паркетным полом, одностворчатой входной дверью и входной дверью из темного дерева - последний тренд
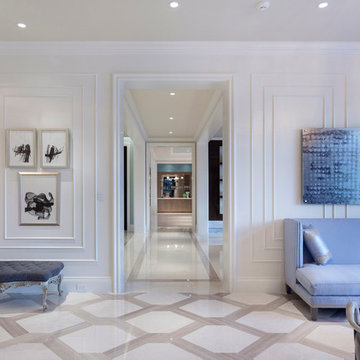
Ed Butera
Свежая идея для дизайна: огромное фойе в современном стиле с мраморным полом и двустворчатой входной дверью - отличное фото интерьера
Свежая идея для дизайна: огромное фойе в современном стиле с мраморным полом и двустворчатой входной дверью - отличное фото интерьера
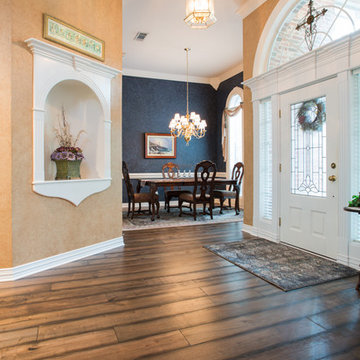
Sonja Quintero
На фото: огромное фойе в стиле кантри с паркетным полом среднего тона и коричневым полом
На фото: огромное фойе в стиле кантри с паркетным полом среднего тона и коричневым полом
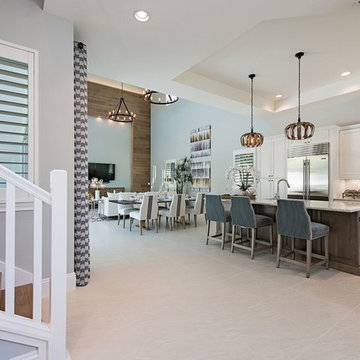
Стильный дизайн: огромная входная дверь в современном стиле с серыми стенами, полом из керамической плитки, одностворчатой входной дверью, входной дверью из темного дерева и серым полом - последний тренд
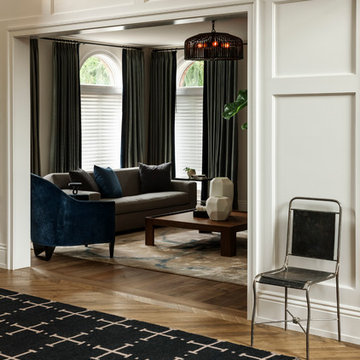
Jason Varney
Свежая идея для дизайна: огромная узкая прихожая в стиле неоклассика (современная классика) с бежевыми стенами и паркетным полом среднего тона - отличное фото интерьера
Свежая идея для дизайна: огромная узкая прихожая в стиле неоклассика (современная классика) с бежевыми стенами и паркетным полом среднего тона - отличное фото интерьера
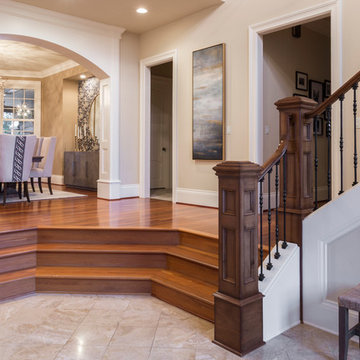
Just look at all of the details in the entry of this home!
BUILT Photography
На фото: огромное фойе в стиле неоклассика (современная классика) с бежевыми стенами, полом из керамогранита, одностворчатой входной дверью и разноцветным полом с
На фото: огромное фойе в стиле неоклассика (современная классика) с бежевыми стенами, полом из керамогранита, одностворчатой входной дверью и разноцветным полом с
Огромная прихожая – фото дизайна интерьера
1
