Прихожая с входной дверью из дерева среднего тона – фото дизайна интерьера
Сортировать:
Бюджет
Сортировать:Популярное за сегодня
1 - 20 из 199 фото
1 из 3

Photo credit: Rafael Soldi
На фото: фойе в стиле ретро с белыми стенами, одностворчатой входной дверью, входной дверью из дерева среднего тона и серым полом
На фото: фойе в стиле ретро с белыми стенами, одностворчатой входной дверью, входной дверью из дерева среднего тона и серым полом

Andy Stagg
На фото: фойе в стиле модернизм с белыми стенами, светлым паркетным полом, поворотной входной дверью, входной дверью из дерева среднего тона и бежевым полом с
На фото: фойе в стиле модернизм с белыми стенами, светлым паркетным полом, поворотной входной дверью, входной дверью из дерева среднего тона и бежевым полом с
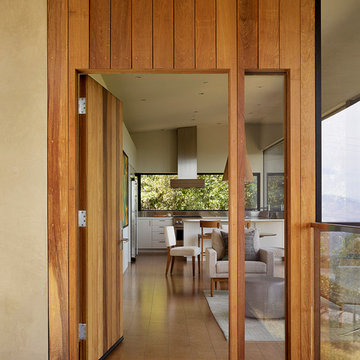
Despite an extremely steep, almost undevelopable, wooded site, the Overlook Guest House strategically creates a new fully accessible indoor/outdoor dwelling unit that allows an aging family member to remain close by and at home.
Photo by Matthew Millman
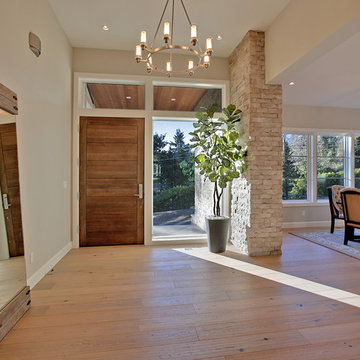
Свежая идея для дизайна: фойе среднего размера в современном стиле с бежевыми стенами, светлым паркетным полом, одностворчатой входной дверью, входной дверью из дерева среднего тона и бежевым полом - отличное фото интерьера
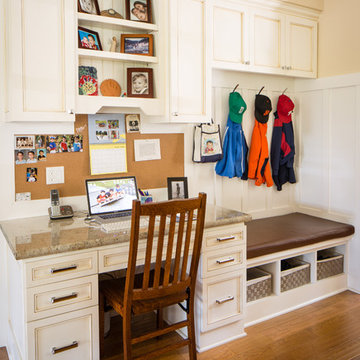
To maximize the functionality of the lower level, the rear entry includes a built-in workspace, bench and storage for the kids' jackets/backpacks.
Photographer: Tyler Chartier
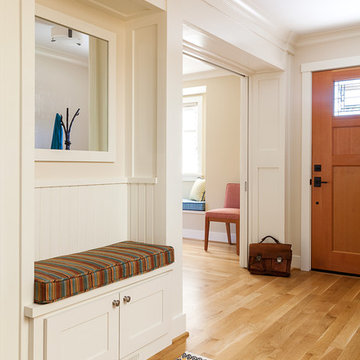
The entry has a mirror for checking your look, and shoe bench so you can avoid tracking pollutants from outdoors into your home. The bench cushion is made with natural latex foam.
Photo-Michele Lee Willson
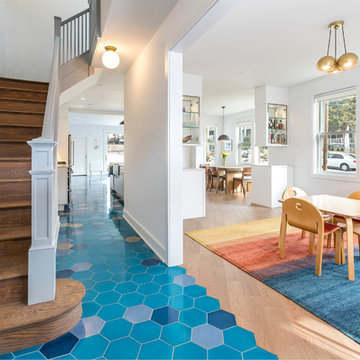
RAS Photography, Rachel Sale
На фото: узкая прихожая в стиле модернизм с белыми стенами, одностворчатой входной дверью, входной дверью из дерева среднего тона и синим полом
На фото: узкая прихожая в стиле модернизм с белыми стенами, одностворчатой входной дверью, входной дверью из дерева среднего тона и синим полом
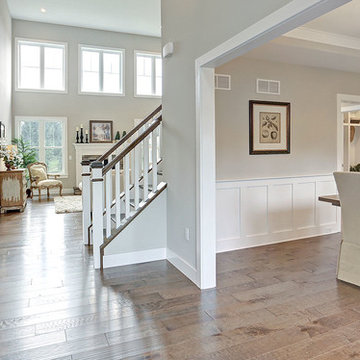
This 2-story home with first-floor owner’s suite includes a 3-car garage and an inviting front porch. A dramatic 2-story ceiling welcomes you into the foyer where hardwood flooring extends throughout the main living areas of the home including the dining room, great room, kitchen, and breakfast area. The foyer is flanked by the study to the left and the formal dining room with stylish tray ceiling and craftsman style wainscoting to the right. The spacious great room with 2-story ceiling includes a cozy gas fireplace with stone surround. Adjacent to the great room is the kitchen and breakfast area. The kitchen is well-appointed with stainless steel appliances, granite countertops with tile backsplash, and attractive cabinetry featuring decorative crown molding. The sunny breakfast area provides access to the patio and backyard. The owner’s suite with elegant tray ceiling detail includes a private bathroom with 5’ tile shower, an expansive closet, and double bowl vanity with cultured marble top. The 2nd floor includes 3 additional bedrooms and a full bathroom.
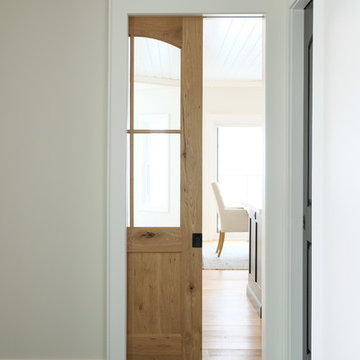
This beautiful, modern farm style custom home was elevated into a sophisticated design with layers of warm whites, panelled walls, t&g ceilings and natural granite stone.
It's built on top of an escarpment designed with large windows that has a spectacular view from every angle.
There are so many custom details that make this home so special. From the custom front entry mahogany door, white oak sliding doors, antiqued pocket doors, herringbone slate floors, a dog shower, to the specially designed room to store their firewood for their 20-foot high custom stone fireplace.
Other added bonus features include the four-season room with a cathedral wood panelled ceiling, large windows on every side to take in the breaking views, and a 1600 sqft fully finished detached heated garage.
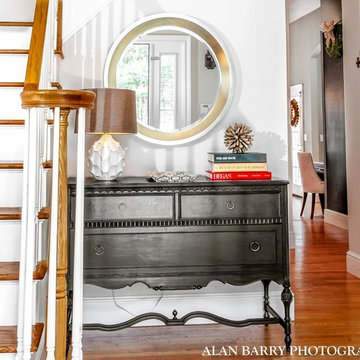
Источник вдохновения для домашнего уюта: фойе среднего размера в классическом стиле с белыми стенами, паркетным полом среднего тона, одностворчатой входной дверью и входной дверью из дерева среднего тона
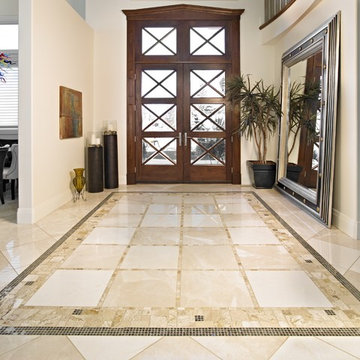
Another amazing tile installation by our man Andy. And an ethereal design by our woman Patricia. Two species of polished travertine with an emporador marble mosaic border. Boo-ya!!
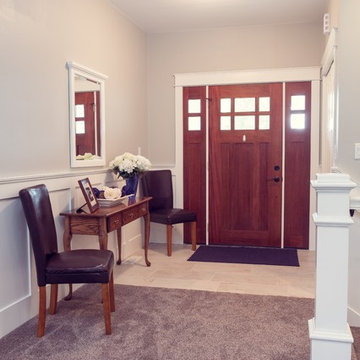
Craftsman Mohogony Front Door with two side lights and white wainscoting. Square white newel post. Sherwin Williams Light French Gray.
На фото: входная дверь в стиле кантри с серыми стенами, одностворчатой входной дверью и входной дверью из дерева среднего тона с
На фото: входная дверь в стиле кантри с серыми стенами, одностворчатой входной дверью и входной дверью из дерева среднего тона с
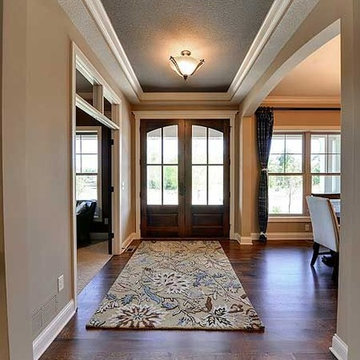
Cut-Rite Carpet and Design Center is located at 825 White Plains Road (Rt. 22), Scarsdale, NY 10583. Come visit us! We are open Monday-Saturday from 9:00 AM-6:00 PM.
(914) 506-5431 http://www.cutritecarpets.com/
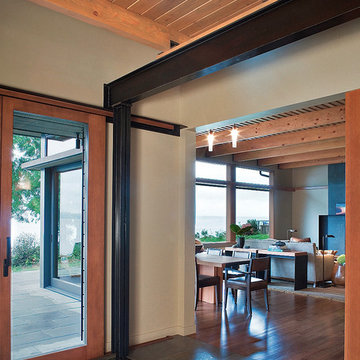
Tim Bies
На фото: большое фойе в современном стиле с полом из известняка, поворотной входной дверью и входной дверью из дерева среднего тона
На фото: большое фойе в современном стиле с полом из известняка, поворотной входной дверью и входной дверью из дерева среднего тона
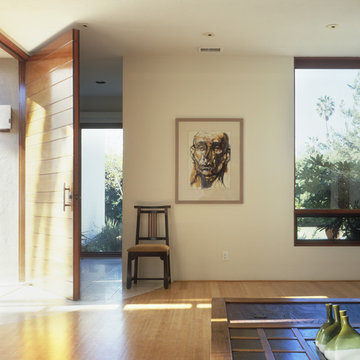
Пример оригинального дизайна: прихожая в стиле модернизм с бежевыми стенами, одностворчатой входной дверью и входной дверью из дерева среднего тона
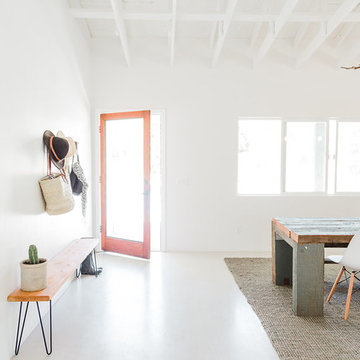
На фото: входная дверь среднего размера в стиле фьюжн с белыми стенами, бетонным полом, одностворчатой входной дверью и входной дверью из дерева среднего тона
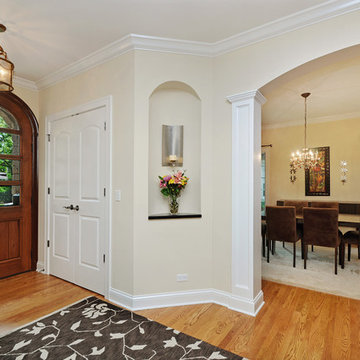
Свежая идея для дизайна: фойе среднего размера в классическом стиле с светлым паркетным полом, одностворчатой входной дверью и входной дверью из дерева среднего тона - отличное фото интерьера

A semi-open floor plan greets you as you enter this home. Custom staircase leading to the second floor showcases a custom entry table and a view of the family room and kitchen are down the hall. The blue themed dining room is designated by floor to ceiling columns. We had the pleasure of designing all of the wood work details in this home.
Photo: Stephen Allen
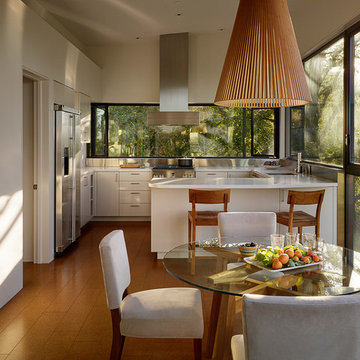
Despite an extremely steep, almost undevelopable, wooded site, the Overlook Guest House strategically creates a new fully accessible indoor/outdoor dwelling unit that allows an aging family member to remain close by and at home.
Photo by Matthew Millman
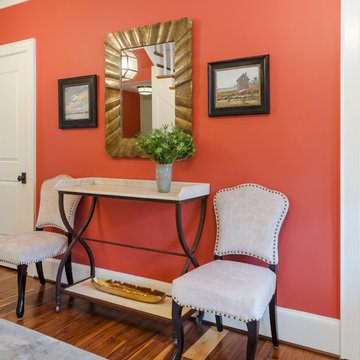
Идея дизайна: большое фойе в стиле неоклассика (современная классика) с красными стенами, паркетным полом среднего тона, одностворчатой входной дверью, входной дверью из дерева среднего тона и коричневым полом
Прихожая с входной дверью из дерева среднего тона – фото дизайна интерьера
1