Прихожая с входной дверью из дерева среднего тона – фото дизайна интерьера
Сортировать:
Бюджет
Сортировать:Популярное за сегодня
21 - 40 из 199 фото
1 из 3
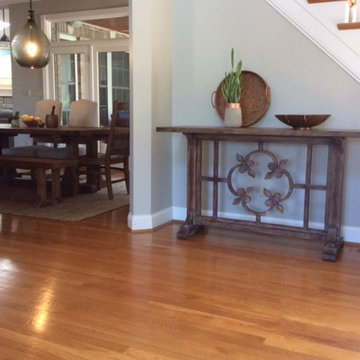
Свежая идея для дизайна: фойе среднего размера в классическом стиле с коричневыми стенами, паркетным полом среднего тона, входной дверью из дерева среднего тона и коричневым полом - отличное фото интерьера
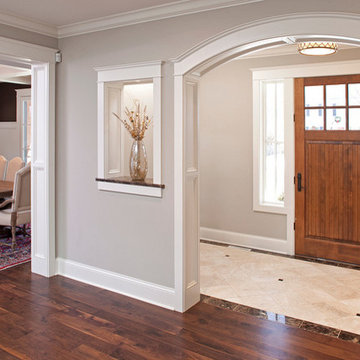
OSLO Builders
Стильный дизайн: маленькая входная дверь в классическом стиле с серыми стенами, полом из керамической плитки, одностворчатой входной дверью и входной дверью из дерева среднего тона для на участке и в саду - последний тренд
Стильный дизайн: маленькая входная дверь в классическом стиле с серыми стенами, полом из керамической плитки, одностворчатой входной дверью и входной дверью из дерева среднего тона для на участке и в саду - последний тренд
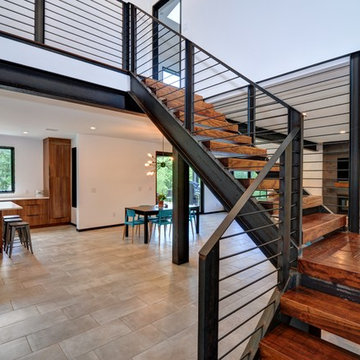
We were redoing the entire house on a budget. We decided to use stacked LVLs on the stairwell and stained them to compliment the front door. We used rebar on the railings and sealed them after. We found the steel plating more interesting for the fireplace instead of using more tile since there was so much tile already in the room. Used stained LVLs for the mantle too.
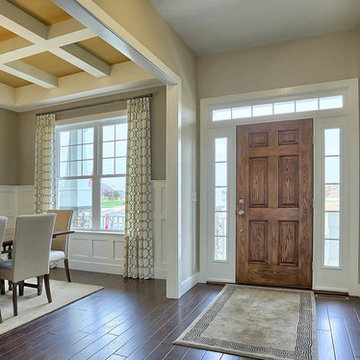
The Laurel Model Foyer
Свежая идея для дизайна: фойе среднего размера в стиле кантри с серыми стенами, темным паркетным полом, одностворчатой входной дверью и входной дверью из дерева среднего тона - отличное фото интерьера
Свежая идея для дизайна: фойе среднего размера в стиле кантри с серыми стенами, темным паркетным полом, одностворчатой входной дверью и входной дверью из дерева среднего тона - отличное фото интерьера
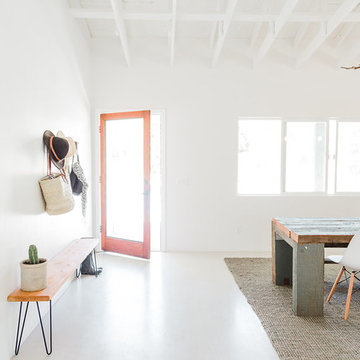
На фото: входная дверь среднего размера в стиле фьюжн с белыми стенами, бетонным полом, одностворчатой входной дверью и входной дверью из дерева среднего тона
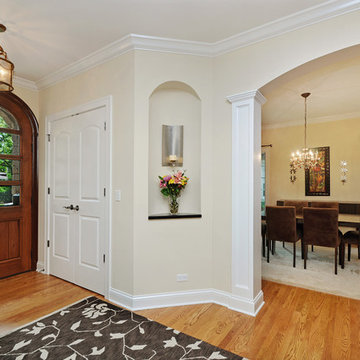
Свежая идея для дизайна: фойе среднего размера в классическом стиле с светлым паркетным полом, одностворчатой входной дверью и входной дверью из дерева среднего тона - отличное фото интерьера
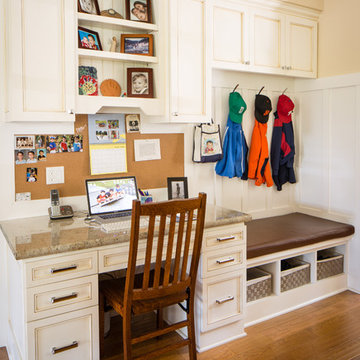
To maximize the functionality of the lower level, the rear entry includes a built-in workspace, bench and storage for the kids' jackets/backpacks.
Photographer: Tyler Chartier
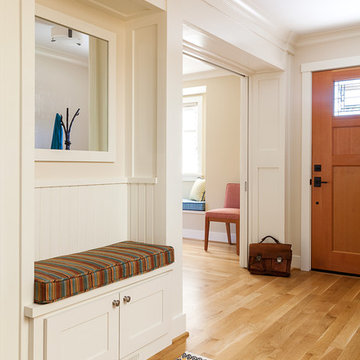
The entry has a mirror for checking your look, and shoe bench so you can avoid tracking pollutants from outdoors into your home. The bench cushion is made with natural latex foam.
Photo-Michele Lee Willson
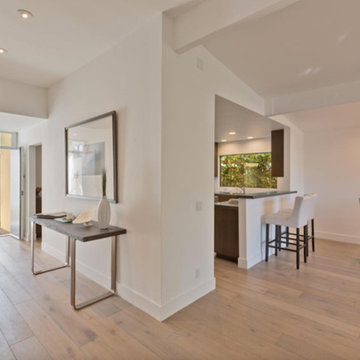
Свежая идея для дизайна: большое фойе в стиле модернизм с белыми стенами, светлым паркетным полом, двустворчатой входной дверью, входной дверью из дерева среднего тона и бежевым полом - отличное фото интерьера
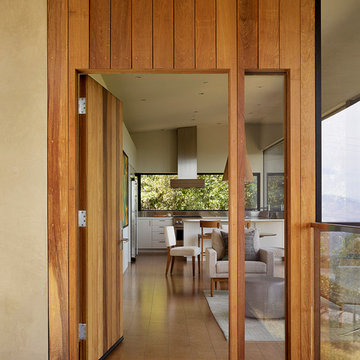
Despite an extremely steep, almost undevelopable, wooded site, the Overlook Guest House strategically creates a new fully accessible indoor/outdoor dwelling unit that allows an aging family member to remain close by and at home.
Photo by Matthew Millman
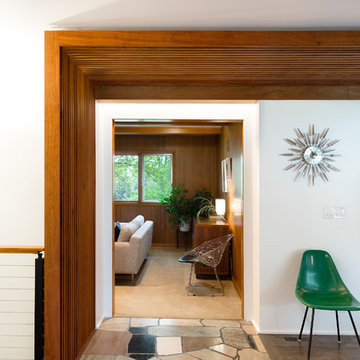
Mid-Century house remodel. Design by aToM. Construction and installation of mahogany structure and custom cabinetry by d KISER design.construct, inc. Photograph by Colin Conces Photography
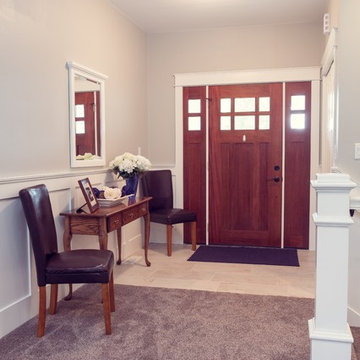
Craftsman Mohogony Front Door with two side lights and white wainscoting. Square white newel post. Sherwin Williams Light French Gray.
На фото: входная дверь в стиле кантри с серыми стенами, одностворчатой входной дверью и входной дверью из дерева среднего тона с
На фото: входная дверь в стиле кантри с серыми стенами, одностворчатой входной дверью и входной дверью из дерева среднего тона с
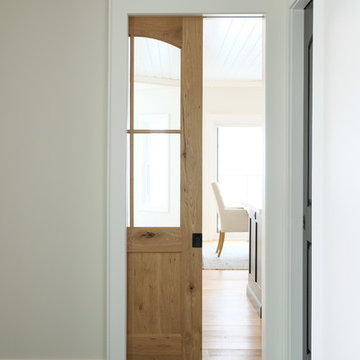
This beautiful, modern farm style custom home was elevated into a sophisticated design with layers of warm whites, panelled walls, t&g ceilings and natural granite stone.
It's built on top of an escarpment designed with large windows that has a spectacular view from every angle.
There are so many custom details that make this home so special. From the custom front entry mahogany door, white oak sliding doors, antiqued pocket doors, herringbone slate floors, a dog shower, to the specially designed room to store their firewood for their 20-foot high custom stone fireplace.
Other added bonus features include the four-season room with a cathedral wood panelled ceiling, large windows on every side to take in the breaking views, and a 1600 sqft fully finished detached heated garage.
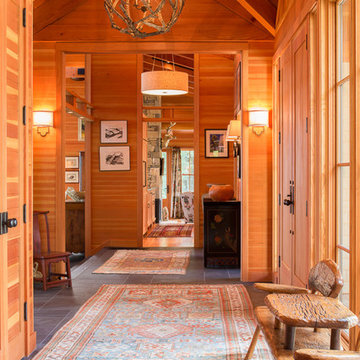
Jeff Roberts Photography
На фото: фойе в стиле рустика с входной дверью из дерева среднего тона с
На фото: фойе в стиле рустика с входной дверью из дерева среднего тона с
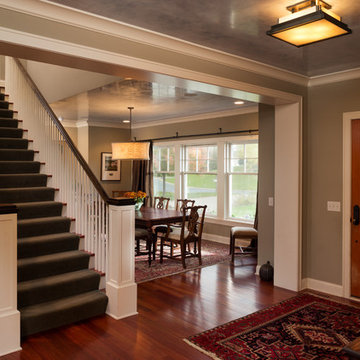
Builder & Interior Selections: Kyle Hunt & Partners, Architect: Sharratt Design Company, Landscape Design: Yardscapes, Photography by James Kruger, LandMark Photography
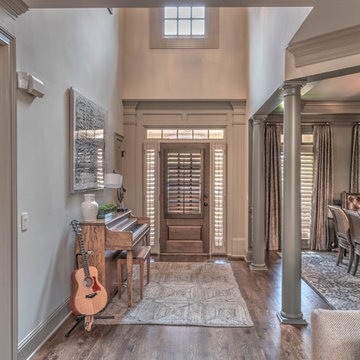
Пример оригинального дизайна: фойе среднего размера в стиле неоклассика (современная классика) с серыми стенами, паркетным полом среднего тона, одностворчатой входной дверью, входной дверью из дерева среднего тона и коричневым полом
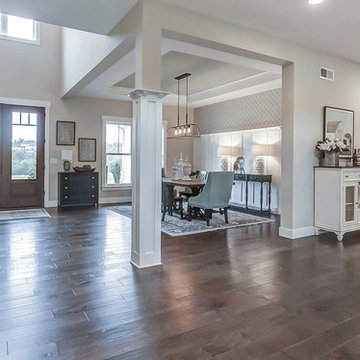
This grand 2-story home with first-floor owner’s suite includes a 3-car garage with spacious mudroom entry complete with built-in lockers. A stamped concrete walkway leads to the inviting front porch. Double doors open to the foyer with beautiful hardwood flooring that flows throughout the main living areas on the 1st floor. Sophisticated details throughout the home include lofty 10’ ceilings on the first floor and farmhouse door and window trim and baseboard. To the front of the home is the formal dining room featuring craftsman style wainscoting with chair rail and elegant tray ceiling. Decorative wooden beams adorn the ceiling in the kitchen, sitting area, and the breakfast area. The well-appointed kitchen features stainless steel appliances, attractive cabinetry with decorative crown molding, Hanstone countertops with tile backsplash, and an island with Cambria countertop. The breakfast area provides access to the spacious covered patio. A see-thru, stone surround fireplace connects the breakfast area and the airy living room. The owner’s suite, tucked to the back of the home, features a tray ceiling, stylish shiplap accent wall, and an expansive closet with custom shelving. The owner’s bathroom with cathedral ceiling includes a freestanding tub and custom tile shower. Additional rooms include a study with cathedral ceiling and rustic barn wood accent wall and a convenient bonus room for additional flexible living space. The 2nd floor boasts 3 additional bedrooms, 2 full bathrooms, and a loft that overlooks the living room.
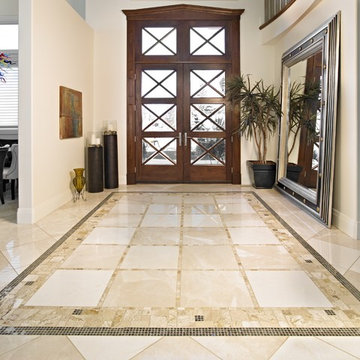
Another amazing tile installation by our man Andy. And an ethereal design by our woman Patricia. Two species of polished travertine with an emporador marble mosaic border. Boo-ya!!
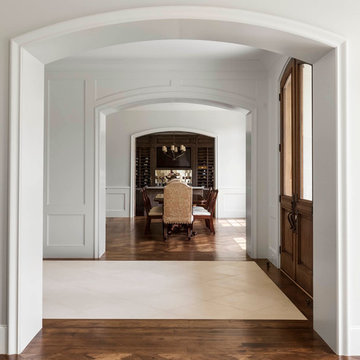
Nathan Schroder Photography
BK Design Studio
Свежая идея для дизайна: фойе среднего размера в классическом стиле с полом из травертина, двустворчатой входной дверью, входной дверью из дерева среднего тона и белыми стенами - отличное фото интерьера
Свежая идея для дизайна: фойе среднего размера в классическом стиле с полом из травертина, двустворчатой входной дверью, входной дверью из дерева среднего тона и белыми стенами - отличное фото интерьера
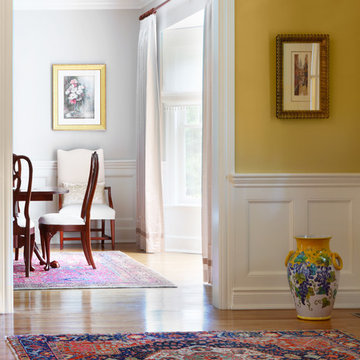
Идея дизайна: большое фойе в классическом стиле с желтыми стенами, паркетным полом среднего тона, одностворчатой входной дверью, входной дверью из дерева среднего тона и коричневым полом
Прихожая с входной дверью из дерева среднего тона – фото дизайна интерьера
2