Подвал с бежевыми стенами – фото дизайна интерьера
Сортировать:
Бюджет
Сортировать:Популярное за сегодня
81 - 100 из 10 775 фото
1 из 2
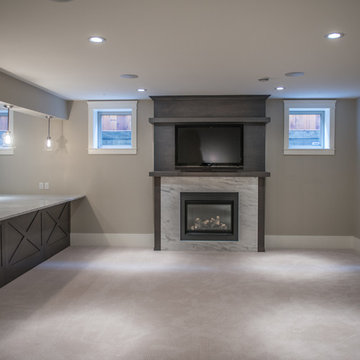
Photography by Brian Bookstrucker
Идея дизайна: большой подвал в стиле неоклассика (современная классика) с наружными окнами, бежевыми стенами, ковровым покрытием, стандартным камином и фасадом камина из камня
Идея дизайна: большой подвал в стиле неоклассика (современная классика) с наружными окнами, бежевыми стенами, ковровым покрытием, стандартным камином и фасадом камина из камня
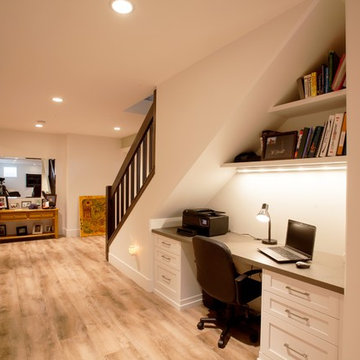
Hardwood on stairs, nosings, header, T-moulding: Mejor French impressions 5 wide maple Madagascar matte.
Lino: Impressio 8mm Aged castle oak 703.
Cabinetry: painted shaker style doors plywood panel.

This is the lower level of lovely town house in Northern Virginia. The client and her teenage daughter wanted a place to hang out, watch TV, play games, use a laptop and do homework. Our goal was to allocate space for each request while not overwhelming the whole room. We achieved this by keeping the lines and color palette simple, but certainly not boring. The dramatic deep blue accent walls acts as a backdrop to the furnishings and draws the eye to the far reaches of the long room. The high table and 4 leather barstools are perfect for dining, games or working on a laptop. The sectional is a soft and comfy place to land after a long day.
David Keith Photography
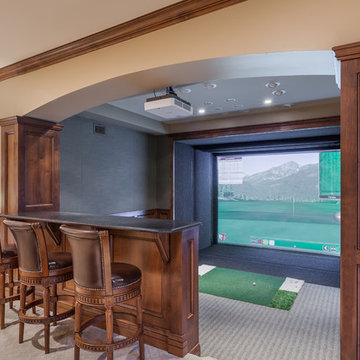
Michael deLeon Photography
Пример оригинального дизайна: подвал в классическом стиле с бежевыми стенами и ковровым покрытием
Пример оригинального дизайна: подвал в классическом стиле с бежевыми стенами и ковровым покрытием

Стильный дизайн: подвал среднего размера в средиземноморском стиле с выходом наружу, бежевыми стенами, полом из травертина, стандартным камином и фасадом камина из камня - последний тренд
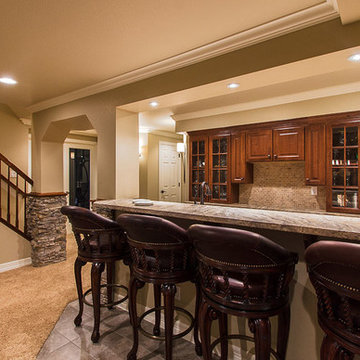
No detail was missed in creating this elegant family basement. Features include stone fireplace with alder mantle, custom built ins, and custom site built redwood wine rack.
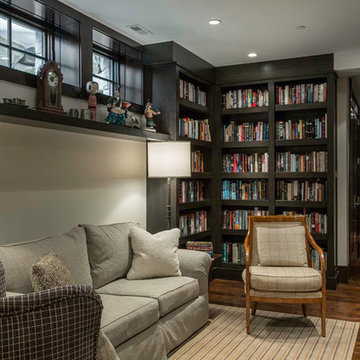
Стильный дизайн: подвал среднего размера в стиле рустика с наружными окнами, бежевыми стенами, коричневым полом и темным паркетным полом без камина - последний тренд
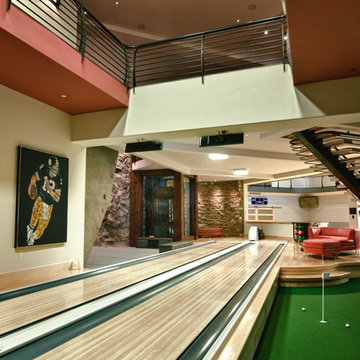
Doug Burke Photography
Пример оригинального дизайна: большой подвал в современном стиле с игровой комнатой, бежевыми стенами и светлым паркетным полом
Пример оригинального дизайна: большой подвал в современном стиле с игровой комнатой, бежевыми стенами и светлым паркетным полом

Jeff Beck Photography
На фото: подвал среднего размера в стиле кантри с выходом наружу, бежевыми стенами, бетонным полом, фасадом камина из плитки, серым полом и стандартным камином
На фото: подвал среднего размера в стиле кантри с выходом наружу, бежевыми стенами, бетонным полом, фасадом камина из плитки, серым полом и стандартным камином
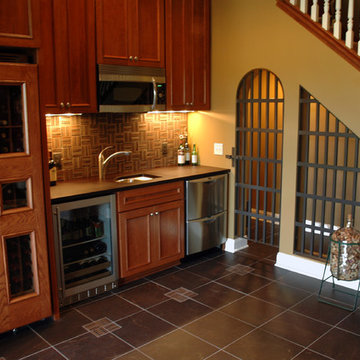
Wine is one of the few things that can improve with age. But it can also rapidly deteriorate if kept in inadequate conditions. The three factors that have the most direct impact on a wine's condition are light, humidity and temperature. Another consideration is security for expensive wines that often appreciate in value.
This basement remodeling project began with these considerations. Even more important was the requirement for the remodeled basement to become an inviting place for entertaining family and friends.
A wet bar/entertainment area was built using Cherry cabinets and stainless steel appliances. Counter tops were made with a special composite material designed for bar glassware - softer to the touch than granite.
Photos by on-demand productions
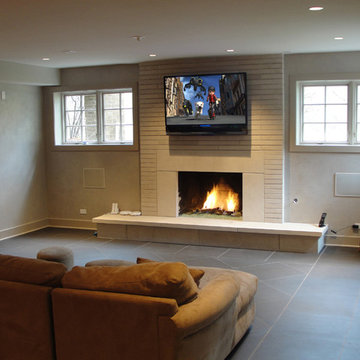
Пример оригинального дизайна: подвал среднего размера в классическом стиле с наружными окнами, бежевыми стенами, полом из керамической плитки, стандартным камином и фасадом камина из камня

Идея дизайна: подвал среднего размера в стиле кантри с наружными окнами, бежевыми стенами, полом из винила, стандартным камином, фасадом камина из кирпича и белым полом

5) 12’ by 7’ L-shaped walk behind wet bar with custom stained and lacquered, recessed paneled, maple/cherry, front bar face, ‘Aristokraft’ raised or recessed panel, cherry base cabinetry (www.aristokraft.com ) with room for owner supplied refrigerator, ice machine, beer tap, etc. and (2) level granite slab countertop (level 1 material allowance with standard edge- http://www.capcotile.com/products/slabs) and 5’ back bar with Aristokraft brand recessed or raised panel cherry base cabinets and upper floating shelves ( http://www.aristokraft.com ) with full height ‘Thin Rock’ genuine stone ‘backsplash’/wall ( https://generalshale.com/products/rock-solid-originals-thin-rock/ ) or mosaic tiled ($8 sq. ft. material allowance) and granite slab back bar countertop (level 1 material allowance- http://www.capcotile.com/products/slabs ), stainless steel under mount entertainment sink and ‘Delta’ - http://www.deltafaucet.com/wps/portal/deltacom/ - brand brushed nickel/rubbed oil bronze entertainment faucet;
6) (2) level, stepped, flooring areas for stadium seating constructed in theater room;
7) Theater room screen area to include: drywall wrapped arched ‘stage’ with painted wood top constructed below recessed arched theater screen space with painted, drywall wrapped ‘columns’ to accommodate owner supplied speakers;
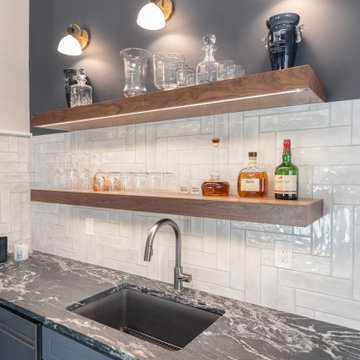
In this 2-story basement finish, urban casual modern design meets practical luxury, creating a haven for recreation, relaxation, and entertainment. Whether perfecting your golf swing, breaking a sweat in the workout/bedroom, or enjoying a drink at the stylish wet bar, this basement offers a sophisticated retreat from the urban hustle and bustle.

A traditional fireplace was updated with a custom-designed surround, custom-designed builtins, and elevated finishes paired with high-end lighting.
Свежая идея для дизайна: подвал среднего размера в стиле неоклассика (современная классика) с наружными окнами, игровой комнатой, бежевыми стенами, ковровым покрытием, стандартным камином, фасадом камина из кирпича, бежевым полом, деревянным потолком и панелями на стенах - отличное фото интерьера
Свежая идея для дизайна: подвал среднего размера в стиле неоклассика (современная классика) с наружными окнами, игровой комнатой, бежевыми стенами, ковровым покрытием, стандартным камином, фасадом камина из кирпича, бежевым полом, деревянным потолком и панелями на стенах - отличное фото интерьера

Идея дизайна: подвал в современном стиле с бежевыми стенами, светлым паркетным полом, бежевым полом и многоуровневым потолком

We offer a wide variety of coffered ceilings, custom made in different styles and finishes to fit any space and taste.
For more projects visit our website wlkitchenandhome.com
.
.
.
#cofferedceiling #customceiling #ceilingdesign #classicaldesign #traditionalhome #crown #finishcarpentry #finishcarpenter #exposedbeams #woodwork #carvedceiling #paneling #custombuilt #custombuilder #kitchenceiling #library #custombar #barceiling #livingroomideas #interiordesigner #newjerseydesigner #millwork #carpentry #whiteceiling #whitewoodwork #carved #carving #ornament #librarydecor #architectural_ornamentation
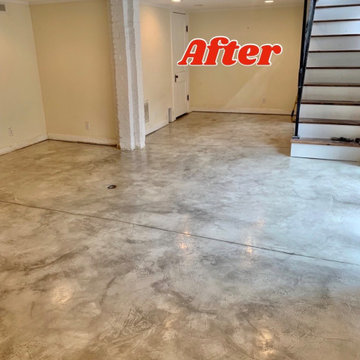
We were able to grind off the previous paint coating and stain over the existing concrete. Project completed in Maryville Tennessee in 2020.
Стильный дизайн: подвал среднего размера с выходом наружу, бежевыми стенами, бетонным полом и серым полом - последний тренд
Стильный дизайн: подвал среднего размера с выходом наружу, бежевыми стенами, бетонным полом и серым полом - последний тренд

Источник вдохновения для домашнего уюта: большой подвал в стиле неоклассика (современная классика) с наружными окнами, бежевыми стенами, ковровым покрытием, горизонтальным камином, фасадом камина из камня и серым полом

Inspired by the majesty of the Northern Lights and this family's everlasting love for Disney, this home plays host to enlighteningly open vistas and playful activity. Like its namesake, the beloved Sleeping Beauty, this home embodies family, fantasy and adventure in their truest form. Visions are seldom what they seem, but this home did begin 'Once Upon a Dream'. Welcome, to The Aurora.
Подвал с бежевыми стенами – фото дизайна интерьера
5