Подвал с бежевыми стенами – фото дизайна интерьера
Сортировать:
Бюджет
Сортировать:Популярное за сегодня
61 - 80 из 10 774 фото
1 из 2

This is a lovely finished basement that is elegant yet relaxed.
Wainscoting and great architectural mill work throughout the space add elegance to the room. The paneled "fireplace wall" add drama and anchor the area as a focal point .
This home was featured in Philadelphia Magazine August 2014 issue
RUDLOFF Custom Builders, is a residential construction company that connects with clients early in the design phase to ensure every detail of your project is captured just as you imagined. RUDLOFF Custom Builders will create the project of your dreams that is executed by on-site project managers and skilled craftsman, while creating lifetime client relationships that are build on trust and integrity.
We are a full service, certified remodeling company that covers all of the Philadelphia suburban area including West Chester, Gladwynne, Malvern, Wayne, Haverford and more.
As a 6 time Best of Houzz winner, we look forward to working with you on your next project.
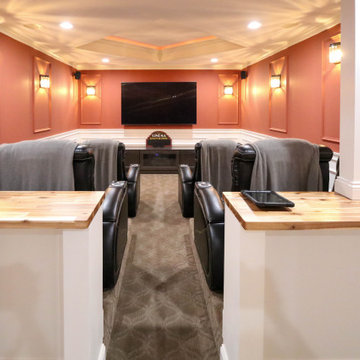
This basement remodeling project consisted of creating a kitchen which has Waypoint 650F door style cabinets in Painted Harbor on the perimeter and 650F door style cabinets in Cherry Slate on the island with Cambria Skara Brae quartz on the countertop.
A bathroom was created and installed a Waypoint DT24F door style vanity cabinet in Duraform Drift with Carrara Black quartz countertops. In the shower, Wow Liso Ice subway tile was installed with custom shower door. On the floor is Elode grey deco tile.
A movie room and popcorn/snack area was created using Waypoint 650F door style in Cherry Slate with Madera wood countertops.

Пример оригинального дизайна: подземный подвал среднего размера в стиле кантри с бежевыми стенами, темным паркетным полом и коричневым полом
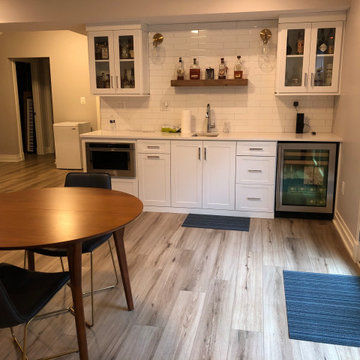
Modern Kitchenette/Wetbar
Источник вдохновения для домашнего уюта: подвал среднего размера в стиле модернизм с бежевыми стенами
Источник вдохновения для домашнего уюта: подвал среднего размера в стиле модернизм с бежевыми стенами
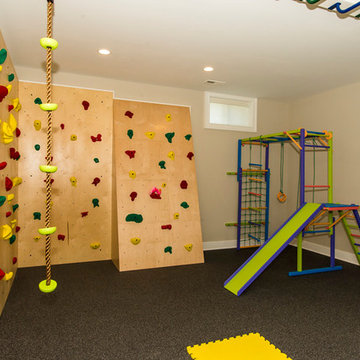
Wow! Check out this indoor climbing gym and play room that Janet Aurora created for her clients. Rock climbing, rope climbing, basketball, mini jungle gym with slide with a durable rubber floor!
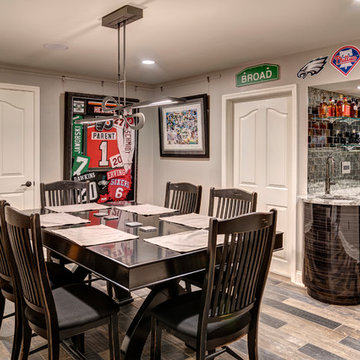
Photo by: Andy Warren
Стильный дизайн: подвал среднего размера в стиле лофт с наружными окнами, бежевыми стенами и разноцветным полом - последний тренд
Стильный дизайн: подвал среднего размера в стиле лофт с наружными окнами, бежевыми стенами и разноцветным полом - последний тренд
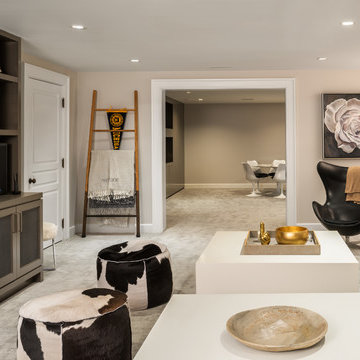
Идея дизайна: подземный подвал в современном стиле с бежевыми стенами, ковровым покрытием, бежевым полом и горизонтальным камином
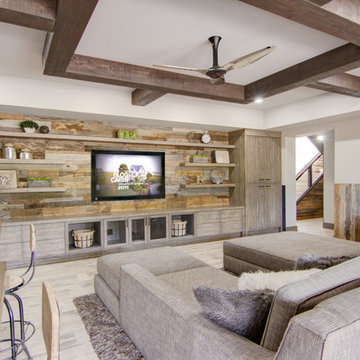
На фото: подвал среднего размера в стиле рустика с наружными окнами, бежевыми стенами, светлым паркетным полом и бежевым полом без камина с

Marina Storm
Источник вдохновения для домашнего уюта: подземный, большой подвал в современном стиле с бежевыми стенами, паркетным полом среднего тона, горизонтальным камином и коричневым полом
Источник вдохновения для домашнего уюта: подземный, большой подвал в современном стиле с бежевыми стенами, паркетным полом среднего тона, горизонтальным камином и коричневым полом

Идея дизайна: большой подвал в стиле рустика с бежевыми стенами, полом из известняка и коричневым полом без камина

This walkout home is inviting as your enter through eight foot tall doors. The hardwood floor throughout enhances the comfortable spaciousness this home provides with excellent sight lines throughout the main floor. Feel comfortable entertaining both inside and out with a multi-leveled covered patio connected to a game room on the lower level, or run away to your secluded private covered patio off the master bedroom overlooking stunning panoramas of red cliffs and sunsets. You will never be lacking for storage as this home comes fully equipped with two walk-in closets and a storage room in the basement. This beautifully crafted home was built with your family in mind.
Jeremiah Barber
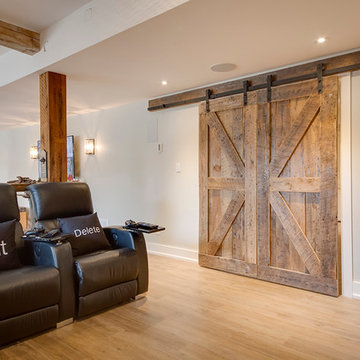
This stunning bungalow with fully finished basement features a large Muskoka room with vaulted ceiling, full glass enclosure, wood fireplace, and retractable glass wall that opens to the main house. There are spectacular finishes throughout the home. One very unique part of the build is a comprehensive home automation system complete with back up generator and Tesla charging station in the garage.
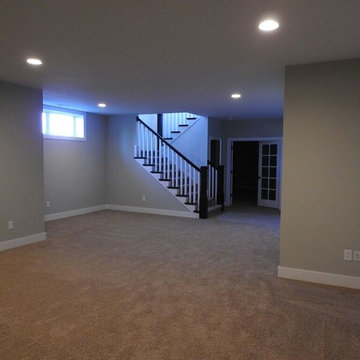
Источник вдохновения для домашнего уюта: большой подвал в классическом стиле с выходом наружу, бежевыми стенами и ковровым покрытием без камина
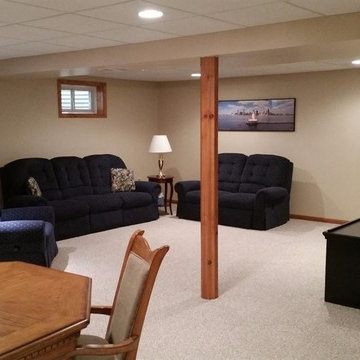
Свежая идея для дизайна: подземный, большой подвал в классическом стиле с бежевыми стенами, ковровым покрытием и бежевым полом без камина - отличное фото интерьера
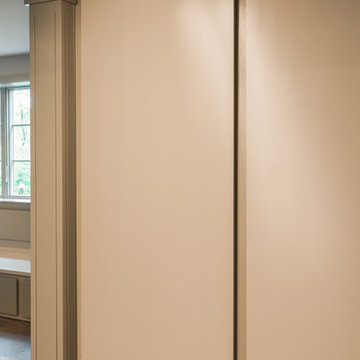
Angle Eye Photography
На фото: большой подвал в современном стиле с выходом наружу, бежевыми стенами, паркетным полом среднего тона, стандартным камином и фасадом камина из плитки
На фото: большой подвал в современном стиле с выходом наружу, бежевыми стенами, паркетным полом среднего тона, стандартным камином и фасадом камина из плитки
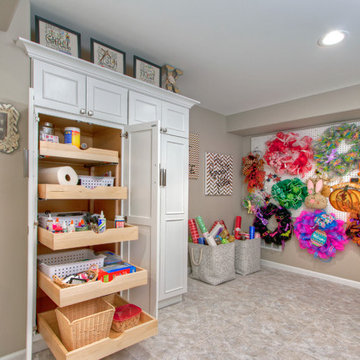
A hutch cabinet of storage in the basement craft room is from Showplace in the Savannah door style, with a white satin finish. The cabinet knobs and pulls are Alcott by Atlas. The cabinets feature pull-out, soft-glide trays for easy-access and organized craft supply storage.
Photo by Toby Weiss
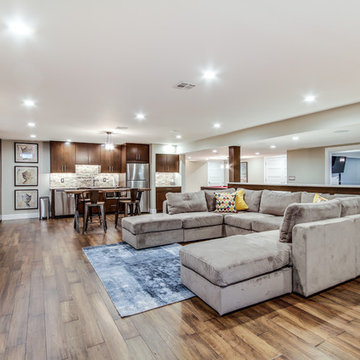
Jose Alfano
Источник вдохновения для домашнего уюта: большой подвал в современном стиле с наружными окнами, бежевыми стенами и паркетным полом среднего тона без камина
Источник вдохновения для домашнего уюта: большой подвал в современном стиле с наружными окнами, бежевыми стенами и паркетным полом среднего тона без камина
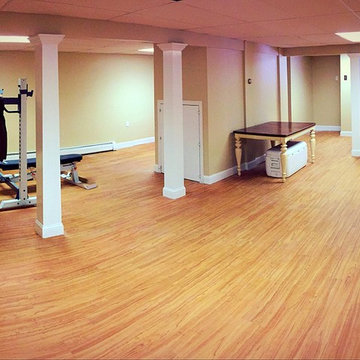
Dan Greenberg
Стильный дизайн: подвал среднего размера в классическом стиле с выходом наружу, бежевыми стенами и светлым паркетным полом без камина - последний тренд
Стильный дизайн: подвал среднего размера в классическом стиле с выходом наружу, бежевыми стенами и светлым паркетным полом без камина - последний тренд
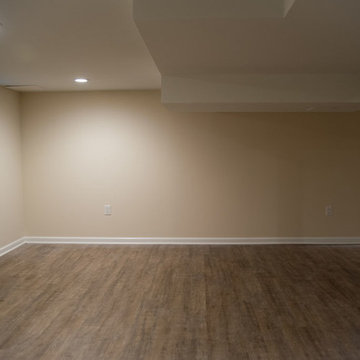
View of the basement remodel
Источник вдохновения для домашнего уюта: подземный подвал среднего размера в стиле неоклассика (современная классика) с бежевыми стенами и паркетным полом среднего тона без камина
Источник вдохновения для домашнего уюта: подземный подвал среднего размера в стиле неоклассика (современная классика) с бежевыми стенами и паркетным полом среднего тона без камина
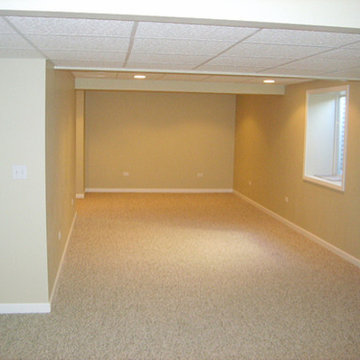
Пример оригинального дизайна: подвал среднего размера в классическом стиле с наружными окнами, бежевыми стенами, ковровым покрытием и бежевым полом без камина
Подвал с бежевыми стенами – фото дизайна интерьера
4