Подвал с бежевыми стенами и светлым паркетным полом – фото дизайна интерьера
Сортировать:
Бюджет
Сортировать:Популярное за сегодня
1 - 20 из 469 фото
1 из 3

Spacecrafting
Пример оригинального дизайна: подземный, большой подвал в стиле рустика с бежевыми стенами, бежевым полом и светлым паркетным полом
Пример оригинального дизайна: подземный, большой подвал в стиле рустика с бежевыми стенами, бежевым полом и светлым паркетным полом

The basis for this remodel is a three-dimensional vision that enabled designers to repurpose the layout and its elevations to support a contemporary lifestyle. The mastery of the project is the interplay of artistry and architecture that introduced a pair of trestles attached to a modern grid-framed skylight; that replaced a treehouse spiral staircase with a glass-enclosed stairway; that juxtaposed smooth plaster with textured travertine; that worked in clean lines and neutral tones to create the canvas for the new residents’ imprint.

Стильный дизайн: подземный, большой подвал в стиле неоклассика (современная классика) с бежевыми стенами, светлым паркетным полом, бежевым полом и игровой комнатой без камина - последний тренд
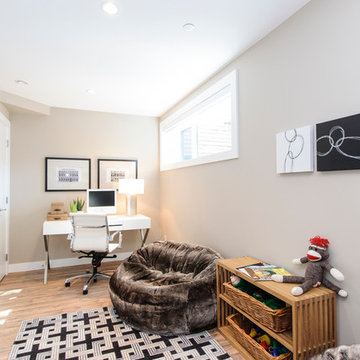
photo by Silvija Crnjak at www.sc-photography.ca
На фото: маленький подвал в стиле модернизм с наружными окнами, бежевыми стенами и светлым паркетным полом без камина для на участке и в саду
На фото: маленький подвал в стиле модернизм с наружными окнами, бежевыми стенами и светлым паркетным полом без камина для на участке и в саду
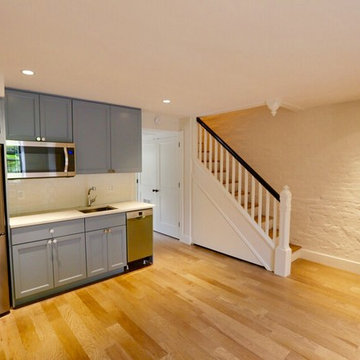
Источник вдохновения для домашнего уюта: подвал среднего размера в классическом стиле с бежевыми стенами, светлым паркетным полом и бежевым полом без камина
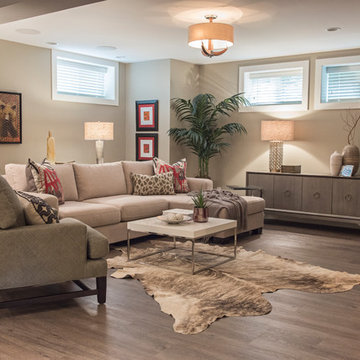
I helped transform what was once a basement under water to a basement worth entertaining in. The 2013 Calgary flood impacted the lives of so many families, including this particular family home in East Elbow. We were very privileged to work very closely with this family and become lifelong friends.
The renovation was truly incredible, considering when we took on this project, the basement was nothing but bare walls and concrete floors. We created a stylish, airy environment by infusing contemporary design with rustic elements. The basement under water transformed into a classy and usable space for this family of four to enjoy together. The design itself comprises an open-concept, a wine cellar, a play area, fitness area, and a beautiful steam-shower bathroom.
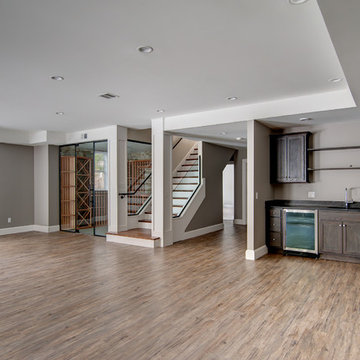
This elegant and sophisticated stone and shingle home is tailored for modern living. Custom designed by a highly respected developer, buyers will delight in the bright and beautiful transitional aesthetic. The welcoming foyer is accented with a statement lighting fixture that highlights the beautiful herringbone wood floor. The stunning gourmet kitchen includes everything on the chef's wish list including a butler's pantry and a decorative breakfast island. The family room, awash with oversized windows overlooks the bluestone patio and masonry fire pit exemplifying the ease of indoor and outdoor living. Upon entering the master suite with its sitting room and fireplace, you feel a zen experience. The ultimate lower level is a show stopper for entertaining with a glass-enclosed wine cellar, room for exercise, media or play and sixth bedroom suite. Nestled in the gorgeous Wellesley Farms neighborhood, conveniently located near the commuter train to Boston and town amenities.

Basement living area
На фото: большой подвал в стиле модернизм с выходом наружу, домашним баром, бежевыми стенами, светлым паркетным полом, стандартным камином, фасадом камина из плитки и обоями на стенах с
На фото: большой подвал в стиле модернизм с выходом наружу, домашним баром, бежевыми стенами, светлым паркетным полом, стандартным камином, фасадом камина из плитки и обоями на стенах с

На фото: подземный, большой подвал в современном стиле с домашним баром, бежевыми стенами, светлым паркетным полом, горизонтальным камином, коричневым полом и балками на потолке
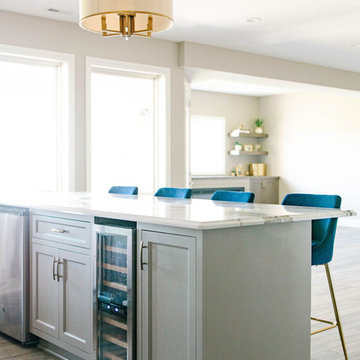
Пример оригинального дизайна: подвал среднего размера в стиле неоклассика (современная классика) с выходом наружу, бежевыми стенами, светлым паркетным полом, горизонтальным камином, фасадом камина из штукатурки и бежевым полом
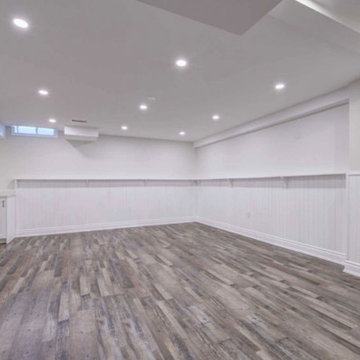
Источник вдохновения для домашнего уюта: подземный подвал среднего размера в стиле неоклассика (современная классика) с бежевыми стенами, светлым паркетным полом и коричневым полом без камина
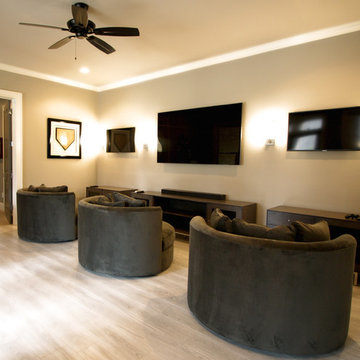
This state of the art gaming center has multiple mounted TVs and entertainment stations for the video game enthusiast. Comfortable, modern seating, accent lighting and the latest in audio technology will surely immerse you into the total gaming experience.
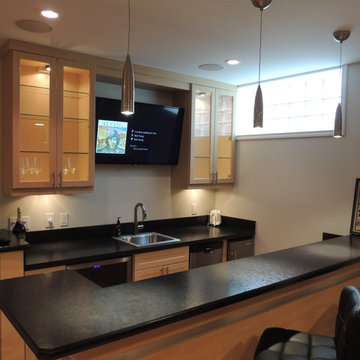
Пример оригинального дизайна: подвал среднего размера в современном стиле с наружными окнами, бежевыми стенами и светлым паркетным полом без камина
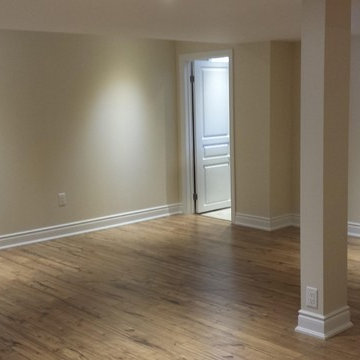
Источник вдохновения для домашнего уюта: подземный, большой подвал в классическом стиле с бежевыми стенами, светлым паркетным полом и бежевым полом без камина
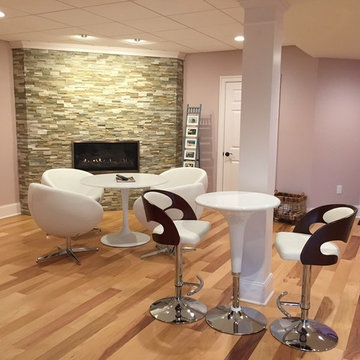
На фото: большой подвал в современном стиле с бежевыми стенами, светлым паркетным полом, бежевым полом, стандартным камином и фасадом камина из камня с
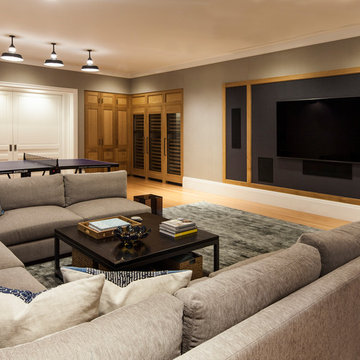
Источник вдохновения для домашнего уюта: подземный, большой подвал в классическом стиле с бежевыми стенами, светлым паркетным полом и бежевым полом без камина
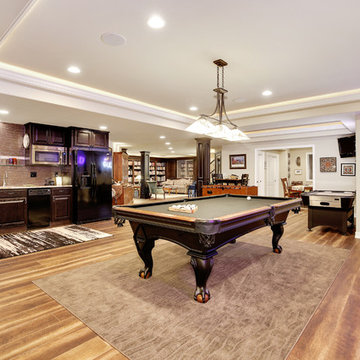
Denver Image Photography
Стильный дизайн: подземный подвал с бежевыми стенами, светлым паркетным полом и бежевым полом - последний тренд
Стильный дизайн: подземный подвал с бежевыми стенами, светлым паркетным полом и бежевым полом - последний тренд
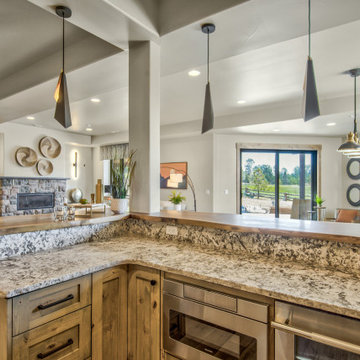
This basement is the entertainer's dream with shuffle board, spacious living, a wet bar, gorgeous wall art, and a walk-out patio. The wet bar includes a microwave, oven, fridge, sink, and plenty of cabinet storage.
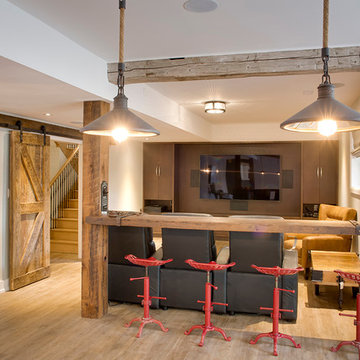
This stunning bungalow with fully finished basement features a large Muskoka room with vaulted ceiling, full glass enclosure, wood fireplace, and retractable glass wall that opens to the main house. There are spectacular finishes throughout the home. One very unique part of the build is a comprehensive home automation system complete with back up generator and Tesla charging station in the garage.
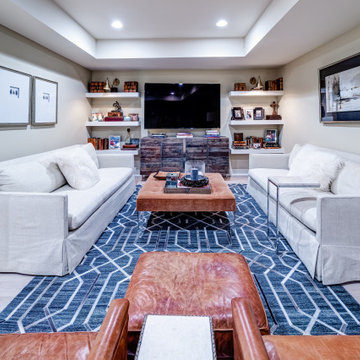
Пример оригинального дизайна: подземный подвал в современном стиле с домашним кинотеатром, бежевыми стенами, светлым паркетным полом, коричневым полом и многоуровневым потолком
Подвал с бежевыми стенами и светлым паркетным полом – фото дизайна интерьера
1