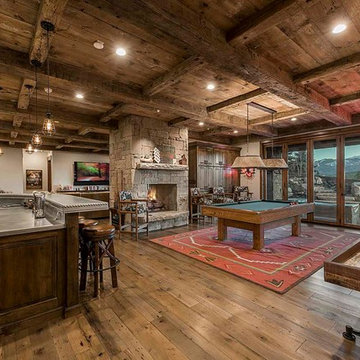Подвал с бежевыми стенами – фото дизайна интерьера
Сортировать:
Бюджет
Сортировать:Популярное за сегодня
161 - 180 из 10 775 фото
1 из 2
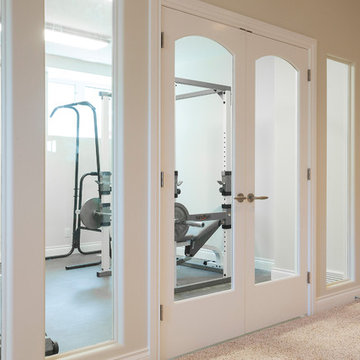
The home owners wanted a place to entertain, play and workout in their 3000 square foot basement. They added a completely soundproofed media room, a large restaurant-like wet bar, glass enclosed workout area, kids play/game space, great room, two bedrooms, two bathrooms, storage room and an office.
The overall modern esthetic and colour scheme is bright and fresh with rich charcoal accent woodwork and cabinets. 9’ ceilings and custom made 7’ doors throughout add to the overall luxurious yet comfortable feel of the basement.
The area below the stairs is a child’s dream hideaway with a small crawl-thru entry access, toy drawers and lighted reading cove.
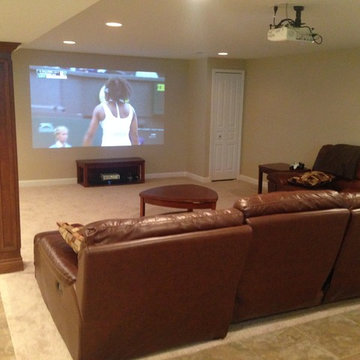
Стильный дизайн: подземный, большой подвал в современном стиле с бежевыми стенами и бежевым полом без камина - последний тренд
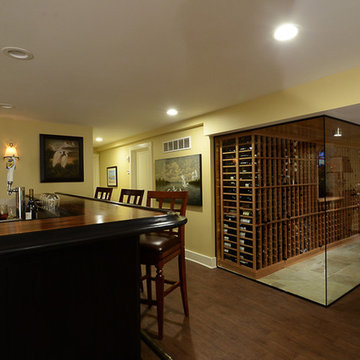
Ken Pamatat
На фото: подземный подвал среднего размера в стиле неоклассика (современная классика) с бежевыми стенами, темным паркетным полом и коричневым полом
На фото: подземный подвал среднего размера в стиле неоклассика (современная классика) с бежевыми стенами, темным паркетным полом и коричневым полом
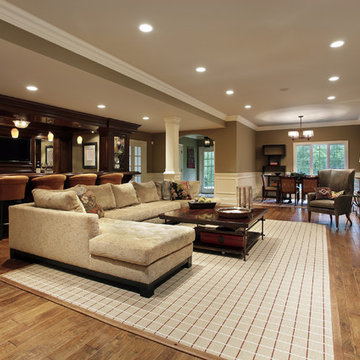
Источник вдохновения для домашнего уюта: большой подвал в современном стиле с бежевыми стенами, выходом наружу и темным паркетным полом
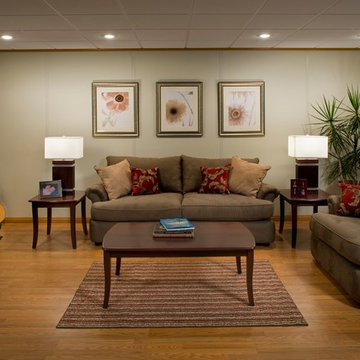
Turn your basement into a beautiful family room with the Owens Corning® Basement Finishing System™!
На фото: подземный подвал среднего размера в стиле модернизм с бежевыми стенами, паркетным полом среднего тона и бежевым полом без камина с
На фото: подземный подвал среднего размера в стиле модернизм с бежевыми стенами, паркетным полом среднего тона и бежевым полом без камина с
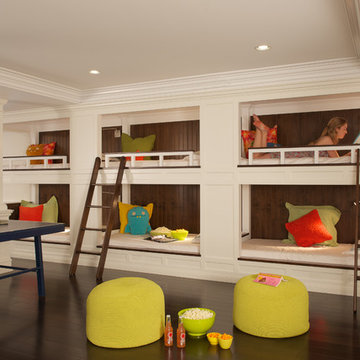
6 custom bunkbeds in basement renovation. Photo Credit: Jane Beiles Photography
Свежая идея для дизайна: подвал в современном стиле с выходом наружу, бежевыми стенами и темным паркетным полом - отличное фото интерьера
Свежая идея для дизайна: подвал в современном стиле с выходом наружу, бежевыми стенами и темным паркетным полом - отличное фото интерьера
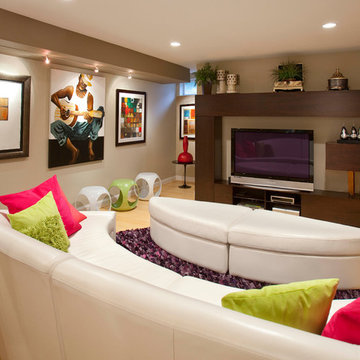
Sheryl McLean, Allied ASID
На фото: большой подвал в современном стиле с выходом наружу, бежевыми стенами, светлым паркетным полом и бежевым полом без камина с
На фото: большой подвал в современном стиле с выходом наружу, бежевыми стенами, светлым паркетным полом и бежевым полом без камина с
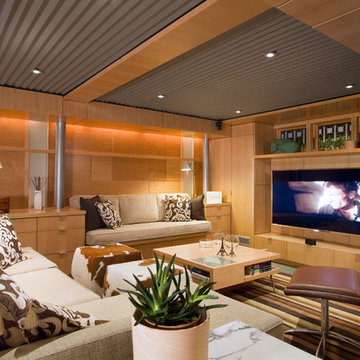
Home theater & built in bench with Acoustic ceilings
photo by Jeffery Edward Tryon
Источник вдохновения для домашнего уюта: подвал среднего размера в стиле модернизм с наружными окнами, бежевыми стенами, ковровым покрытием и зеленым полом без камина
Источник вдохновения для домашнего уюта: подвал среднего размера в стиле модернизм с наружными окнами, бежевыми стенами, ковровым покрытием и зеленым полом без камина

The basement kitchenette was designed to mimic the design features of the upstairs kitchen to provide flow and continuity from upstairs to down. The basement remodel was designed and built by Meadowlark Design Build in Ann Arbor, Michigan. Photography by Sean Carter
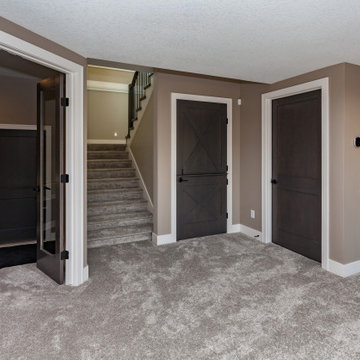
Lower level access to fitness room and under stair play area with dutch door.
На фото: подвал в стиле неоклассика (современная классика) с бежевыми стенами, ковровым покрытием, подвесным камином, фасадом камина из камня и бежевым полом с
На фото: подвал в стиле неоклассика (современная классика) с бежевыми стенами, ковровым покрытием, подвесным камином, фасадом камина из камня и бежевым полом с
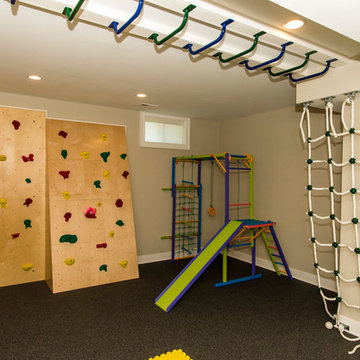
Wow! Check out this indoor climbing gym and play room that Janet Aurora created for her clients. Rock climbing, rope climbing, basketball, mini jungle gym with slide with a durable rubber floor!
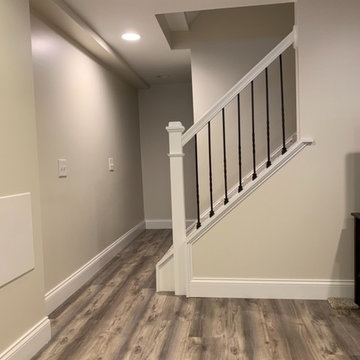
Идея дизайна: подземный подвал среднего размера в классическом стиле с бежевыми стенами, полом из винила и бежевым полом
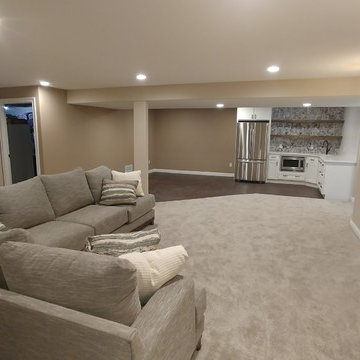
На фото: подземный подвал среднего размера в стиле неоклассика (современная классика) с бежевыми стенами, темным паркетным полом и коричневым полом без камина с
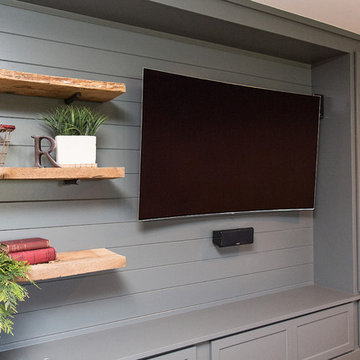
Abigail Rose Photography
На фото: подземный, большой подвал в стиле кантри с бежевыми стенами, ковровым покрытием и бежевым полом без камина с
На фото: подземный, большой подвал в стиле кантри с бежевыми стенами, ковровым покрытием и бежевым полом без камина с
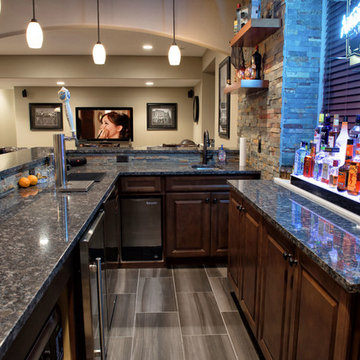
5) 12’ by 7’ L-shaped walk behind wet bar with custom stained and lacquered, recessed paneled, maple/cherry, front bar face, ‘Aristokraft’ raised or recessed panel, cherry base cabinetry (www.aristokraft.com ) with room for owner supplied refrigerator, ice machine, beer tap, etc. and (2) level granite slab countertop (level 1 material allowance with standard edge- http://www.capcotile.com/products/slabs) and 5’ back bar with Aristokraft brand recessed or raised panel cherry base cabinets and upper floating shelves ( http://www.aristokraft.com ) with full height ‘Thin Rock’ genuine stone ‘backsplash’/wall ( https://generalshale.com/products/rock-solid-originals-thin-rock/ ) or mosaic tiled ($8 sq. ft. material allowance) and granite slab back bar countertop (level 1 material allowance- http://www.capcotile.com/products/slabs ), stainless steel under mount entertainment sink and ‘Delta’ - http://www.deltafaucet.com/wps/portal/deltacom/ - brand brushed nickel/rubbed oil bronze entertainment faucet;
6) (2) level, stepped, flooring areas for stadium seating constructed in theater room;
7) Theater room screen area to include: drywall wrapped arched ‘stage’ with painted wood top constructed below recessed arched theater screen space with painted, drywall wrapped ‘columns’ to accommodate owner supplied speakers;
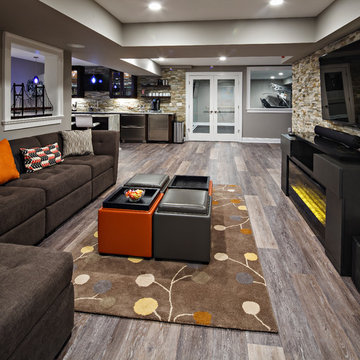
На фото: подземный, большой подвал в современном стиле с бежевыми стенами, темным паркетным полом и коричневым полом
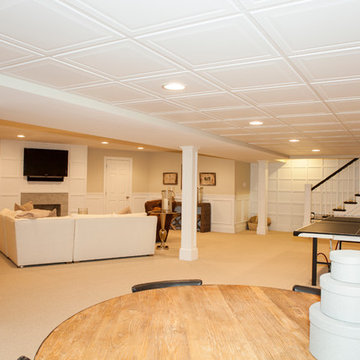
This dramatic open (door-less) entry to this finished basement works beautifully.
Though removing the "typical" basement door is unusual, it nevertheless works and adds another dimension to the home.
The dramatic paneled wall along the staircase creates visual excitement and helps introduce the mill work that's in the rest of this beautiful space.
Wainscoting and great architectural mill work add elegance while the "fireplace wall" anchors the area as the focal point within the room.
This home was featured in Philadelphia Magazine August 2014 issue
RUDLOFF Custom Builders, is a residential construction company that connects with clients early in the design phase to ensure every detail of your project is captured just as you imagined. RUDLOFF Custom Builders will create the project of your dreams that is executed by on-site project managers and skilled craftsman, while creating lifetime client relationships that are build on trust and integrity.
We are a full service, certified remodeling company that covers all of the Philadelphia suburban area including West Chester, Gladwynne, Malvern, Wayne, Haverford and more.
As a 6 time Best of Houzz winner, we look forward to working with you on your next project.
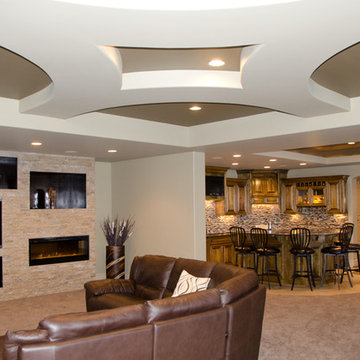
Источник вдохновения для домашнего уюта: подвал в стиле неоклассика (современная классика) с выходом наружу, ковровым покрытием, горизонтальным камином, фасадом камина из камня и бежевыми стенами
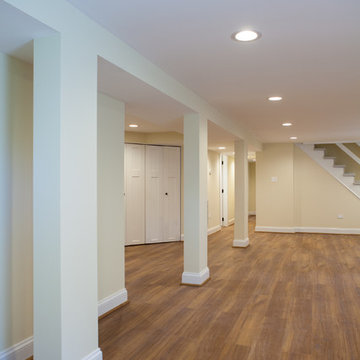
Studio West Photography
На фото: большой подвал в классическом стиле с наружными окнами, бежевыми стенами и полом из винила
На фото: большой подвал в классическом стиле с наружными окнами, бежевыми стенами и полом из винила
Подвал с бежевыми стенами – фото дизайна интерьера
9
